Matchstick Tile and Terra-Cotta Tile Powder Room Ideas
Refine by:
Budget
Sort by:Popular Today
141 - 160 of 336 photos
Item 1 of 3
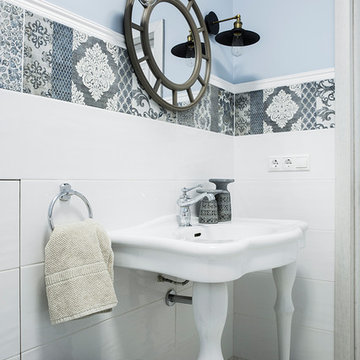
Таунхаус 350 кв.м. в Московской области - просторный и светлый дом для комфортной жизни семьи с двумя детьми, в котором есть место семейным традициям. И в котором, в то же время, для каждого члена семьи и гостя этого дома найдется свой уединенный уголок. Дизайнер Алена Николаева
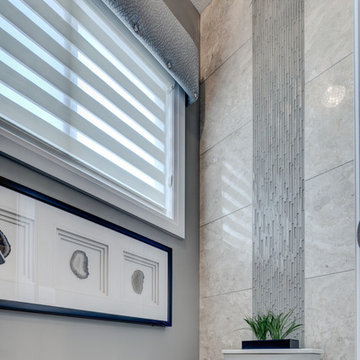
Example of a trendy gray tile and matchstick tile powder room design in Edmonton with gray walls
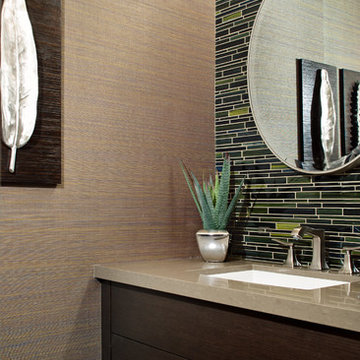
Mike Chajecki www.mikechajecki.com
Example of a small trendy matchstick tile, beige tile and green tile powder room design in Toronto with an undermount sink, flat-panel cabinets, quartz countertops, multicolored walls and dark wood cabinets
Example of a small trendy matchstick tile, beige tile and green tile powder room design in Toronto with an undermount sink, flat-panel cabinets, quartz countertops, multicolored walls and dark wood cabinets
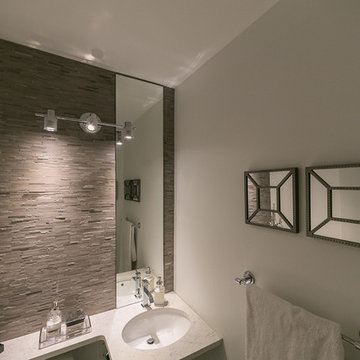
Small minimalist gray tile and matchstick tile powder room photo in Edmonton with an undermount sink, quartz countertops, a one-piece toilet and white walls
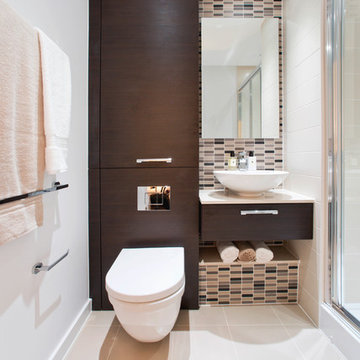
Example of a trendy beige tile and matchstick tile powder room design in London with a vessel sink, flat-panel cabinets, dark wood cabinets, white walls and a wall-mount toilet
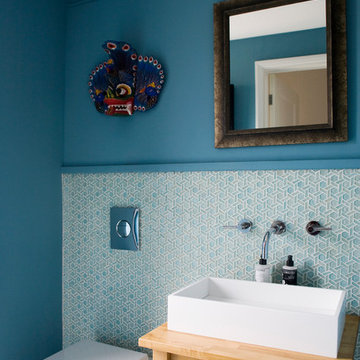
Powder room - contemporary blue tile, white tile and matchstick tile powder room idea in Other with a one-piece toilet, blue walls, a vessel sink and wood countertops
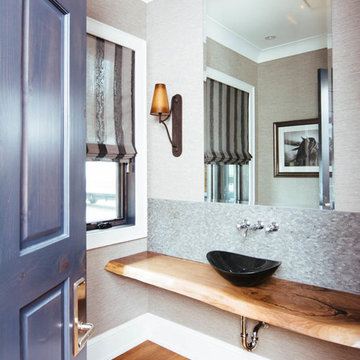
Stephani Buchman Photography
Powder room - small transitional gray tile and matchstick tile medium tone wood floor and brown floor powder room idea in Toronto with gray walls, a vessel sink and wood countertops
Powder room - small transitional gray tile and matchstick tile medium tone wood floor and brown floor powder room idea in Toronto with gray walls, a vessel sink and wood countertops
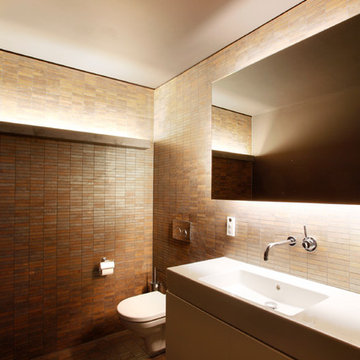
"Wir wohnen von innen nach außen..."
- diese ersten Worte der Bauherren zu ihrem Wohnwunsch wurden zu unserem Entwurfsthema:
Nicht die äußerliche Repräsentation, sondern die nutzbaren Werte für die Bewohner bestimmen die Entwurfsentscheidungen.
Der winkelförmige Baukörper definiert Aussenräume verschiedener Qualitäten:
Den unantastbaren Raum mit seiner ruhigen Kiesfläche; den Sonnen- und Spielgarten mit der weiten, aber gefassten Grünfläche und den Wirtschaftshof, belebt vom Lichtspiel des Blattwerks der hohen Bestandsbäume.
Das Erdgeschoss ist großflächig verglast und so fließt zu ebener Erde der Aussenraum durch den Innenraum.
Das Obergeschoss hingegen gibt sich dreiseitig weitestgehend geschlossen und bietet die Rückzugsmöglichkeiten. Nur zur Südsonne öffnen sich die Räume zu dem sich über die gesamte Länge erstreckenden Balkon.
Das gewölbte Dach leitet das Licht tief in die Räume und über verglaste Oberlichter in den verbindenden Flur. Zusammen mit den das Licht filternden Sonnenschutzlamellen verleiht die Dachform dem Haus ein südländisches Ambiente - ebenfalls ein Bauherrenwunsch.
nach Norden schließt sich das Gebäude zur Nachbarschaft, gerichtete Leibungen leiten die Ausblicke.
Ein fein abgestimmter Farb- und Materialkanon der Oberflächen und Einbaumöbel im Inneren, sowie die sorgfältige Durcharbeitung mit "verdeckten" Details runden den Eindruck ab.
ein Refugium - "...von innen nach außen...".
Fotos : Cornelis Gollhardt Fotografie.
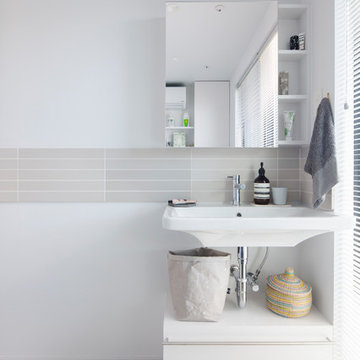
Photo by:Brian Sawazaki Photography
Example of a minimalist matchstick tile cement tile floor and gray floor powder room design in Tokyo with flat-panel cabinets, white cabinets, a one-piece toilet, white walls and a wall-mount sink
Example of a minimalist matchstick tile cement tile floor and gray floor powder room design in Tokyo with flat-panel cabinets, white cabinets, a one-piece toilet, white walls and a wall-mount sink
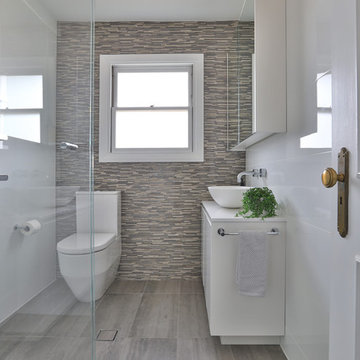
Jack Scott
Powder room - mid-sized contemporary beige tile and matchstick tile ceramic tile and gray floor powder room idea in Sydney with white cabinets, quartz countertops, white countertops, a two-piece toilet, flat-panel cabinets and a vessel sink
Powder room - mid-sized contemporary beige tile and matchstick tile ceramic tile and gray floor powder room idea in Sydney with white cabinets, quartz countertops, white countertops, a two-piece toilet, flat-panel cabinets and a vessel sink
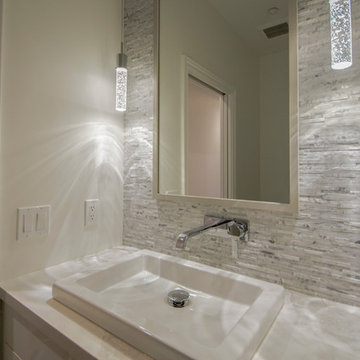
My House Design/Build Team | www.myhousedesignbuild.com | 604-694-6873 | Liz Dehn Photography
Small trendy white tile and matchstick tile powder room photo in Vancouver with flat-panel cabinets, white cabinets, white walls, quartz countertops and a vessel sink
Small trendy white tile and matchstick tile powder room photo in Vancouver with flat-panel cabinets, white cabinets, white walls, quartz countertops and a vessel sink
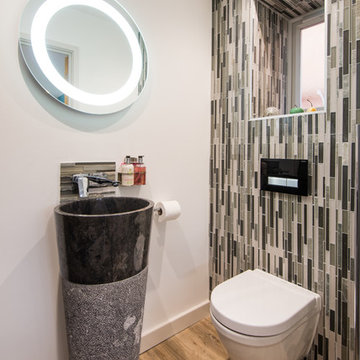
Small minimalist multicolored tile and matchstick tile medium tone wood floor and brown floor powder room photo in West Midlands with a wall-mount toilet, beige walls and a pedestal sink
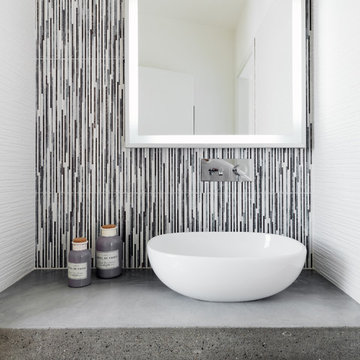
Inspiration for a contemporary multicolored tile and matchstick tile powder room remodel in Other with a vessel sink, concrete countertops, gray countertops and multicolored walls

Rénovation de la salle de bain, de son dressing, des wc qui n'avaient jamais été remis au goût du jour depuis la construction.
La salle de bain a entièrement été démolie pour ré installer une baignoire 180x80, une douche de 160x80 et un meuble double vasque de 150cm.
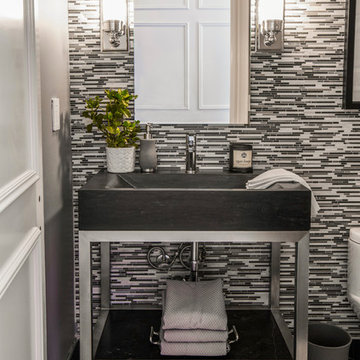
Contemporary grey, white and black powder room.
Mid-sized trendy black tile, gray tile, white tile and matchstick tile marble floor and gray floor powder room photo in Toronto with open cabinets, gray walls and a vessel sink
Mid-sized trendy black tile, gray tile, white tile and matchstick tile marble floor and gray floor powder room photo in Toronto with open cabinets, gray walls and a vessel sink
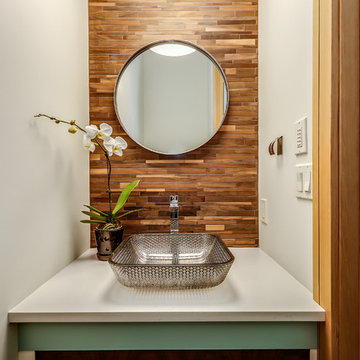
Zoon Media
Mid-sized 1950s brown tile and matchstick tile medium tone wood floor and brown floor powder room photo in Calgary with furniture-like cabinets, turquoise cabinets, a two-piece toilet, white walls, a vessel sink and quartz countertops
Mid-sized 1950s brown tile and matchstick tile medium tone wood floor and brown floor powder room photo in Calgary with furniture-like cabinets, turquoise cabinets, a two-piece toilet, white walls, a vessel sink and quartz countertops
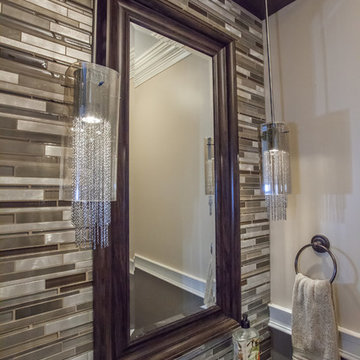
Powder Room Renovation
This closer view shows the metal and glass tile wall, the brown paint on ceiling is a metallic bronze, the smoked glass pendants with chains provide a warm ambiance to the room
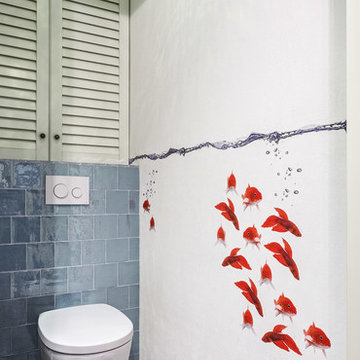
Сергей Красюк
Inspiration for a small contemporary gray tile, blue tile and terra-cotta tile porcelain tile and blue floor powder room remodel in Moscow with white cabinets, a wall-mount toilet, white walls, louvered cabinets, a vessel sink, solid surface countertops and gray countertops
Inspiration for a small contemporary gray tile, blue tile and terra-cotta tile porcelain tile and blue floor powder room remodel in Moscow with white cabinets, a wall-mount toilet, white walls, louvered cabinets, a vessel sink, solid surface countertops and gray countertops
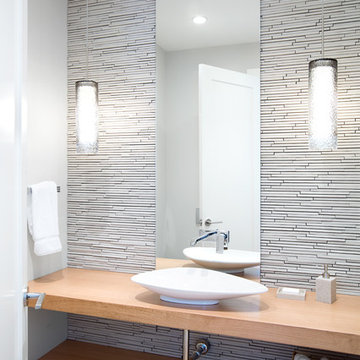
Ema Peter
Trendy white tile and matchstick tile powder room photo in Vancouver with a vessel sink, open cabinets, light wood cabinets, wood countertops, white walls and beige countertops
Trendy white tile and matchstick tile powder room photo in Vancouver with a vessel sink, open cabinets, light wood cabinets, wood countertops, white walls and beige countertops
Matchstick Tile and Terra-Cotta Tile Powder Room Ideas
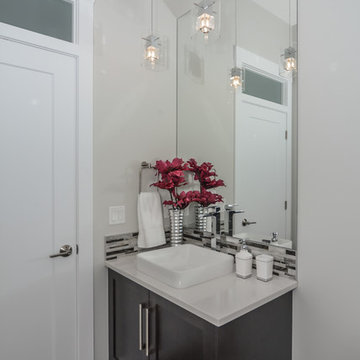
Small trendy black and white tile, gray tile and matchstick tile dark wood floor and black floor powder room photo in Calgary with shaker cabinets, dark wood cabinets, gray walls, a vessel sink and solid surface countertops
8





