Matchstick Tile Bath with Pink Walls Ideas
Refine by:
Budget
Sort by:Popular Today
1 - 20 of 29 photos
Item 1 of 3

The Holloway blends the recent revival of mid-century aesthetics with the timelessness of a country farmhouse. Each façade features playfully arranged windows tucked under steeply pitched gables. Natural wood lapped siding emphasizes this homes more modern elements, while classic white board & batten covers the core of this house. A rustic stone water table wraps around the base and contours down into the rear view-out terrace.
Inside, a wide hallway connects the foyer to the den and living spaces through smooth case-less openings. Featuring a grey stone fireplace, tall windows, and vaulted wood ceiling, the living room bridges between the kitchen and den. The kitchen picks up some mid-century through the use of flat-faced upper and lower cabinets with chrome pulls. Richly toned wood chairs and table cap off the dining room, which is surrounded by windows on three sides. The grand staircase, to the left, is viewable from the outside through a set of giant casement windows on the upper landing. A spacious master suite is situated off of this upper landing. Featuring separate closets, a tiled bath with tub and shower, this suite has a perfect view out to the rear yard through the bedroom's rear windows. All the way upstairs, and to the right of the staircase, is four separate bedrooms. Downstairs, under the master suite, is a gymnasium. This gymnasium is connected to the outdoors through an overhead door and is perfect for athletic activities or storing a boat during cold months. The lower level also features a living room with a view out windows and a private guest suite.
Architect: Visbeen Architects
Photographer: Ashley Avila Photography
Builder: AVB Inc.
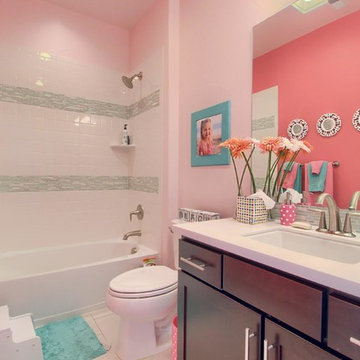
Mid-sized transitional 3/4 matchstick tile porcelain tile and white floor bathroom photo in Denver with shaker cabinets, dark wood cabinets, a two-piece toilet, pink walls, an undermount sink and solid surface countertops
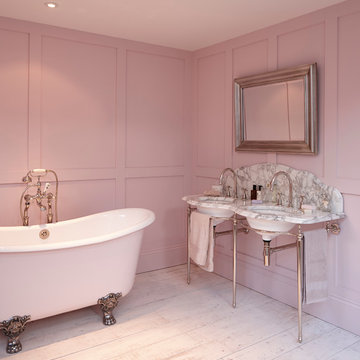
Luxury bathroom manufacturers Catchpole and Rye are a Kent based company whose profile and brand has claimed international success. Apart from being able to visit their large workshops and showroom in Ashford Kent, you can also visit them at their two floor London showroom on the Fulham road. Brimming with decadent bathroom ware, pieces in their collection include beautiful cast-iron French roll top baths, copper baths, free standing baths, marble basins and washstands, silver nickel bathroom taps and showers, enough to transform any bathroom into a place of admiration.
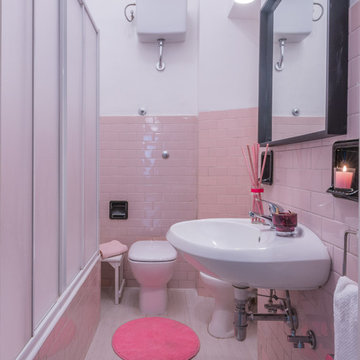
Servizio di home staging per un appartamento in affitto. Affittato alla prima visita dopo solo due giorni dalla pubblicazione!!!. Servizio fotografico: Francesco Panico
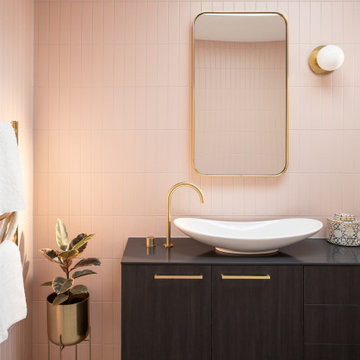
Inspiration for a mid-sized modern 3/4 pink tile and matchstick tile single-sink, ceramic tile and gray floor bathroom remodel in Brisbane with a floating vanity, furniture-like cabinets, dark wood cabinets, a one-piece toilet, a vessel sink, laminate countertops, black countertops and pink walls
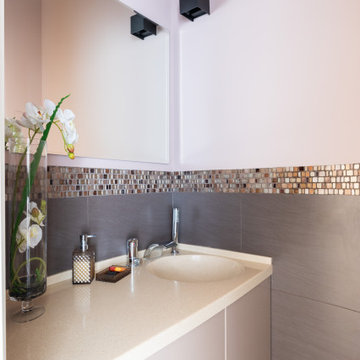
Example of a mid-sized transitional brown tile and matchstick tile porcelain tile, brown floor and exposed beam powder room design in Moscow with flat-panel cabinets, brown cabinets, a wall-mount toilet, pink walls, an integrated sink, solid surface countertops, beige countertops and a built-in vanity
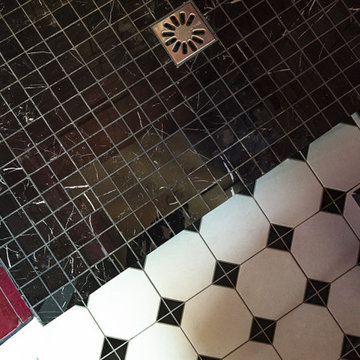
Inspiration for a small contemporary black and white tile and matchstick tile marble floor bathroom remodel in Paris with pink walls
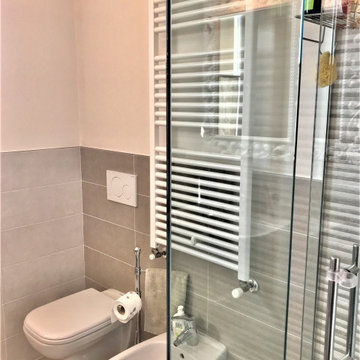
Stanza da bagno
Bathroom - mid-sized contemporary 3/4 multicolored tile and matchstick tile porcelain tile and pink floor bathroom idea in Other with a wall-mount toilet, pink walls and a wall-mount sink
Bathroom - mid-sized contemporary 3/4 multicolored tile and matchstick tile porcelain tile and pink floor bathroom idea in Other with a wall-mount toilet, pink walls and a wall-mount sink
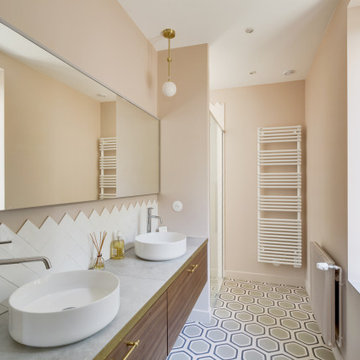
Réhabilitation d'une ferme dans l'ouest parisien
Example of a large minimalist white tile and matchstick tile cement tile floor, pink floor and double-sink bathroom design in Other with flat-panel cabinets, dark wood cabinets, pink walls, a drop-in sink, tile countertops, gray countertops and a floating vanity
Example of a large minimalist white tile and matchstick tile cement tile floor, pink floor and double-sink bathroom design in Other with flat-panel cabinets, dark wood cabinets, pink walls, a drop-in sink, tile countertops, gray countertops and a floating vanity
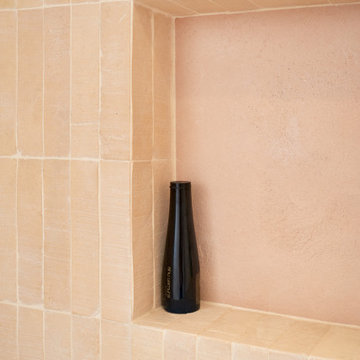
niche
Mid-sized trendy 3/4 pink tile and matchstick tile concrete floor, gray floor and single-sink walk-in shower photo in Paris with an undermount tub, pink walls, an undermount sink, orange countertops and a niche
Mid-sized trendy 3/4 pink tile and matchstick tile concrete floor, gray floor and single-sink walk-in shower photo in Paris with an undermount tub, pink walls, an undermount sink, orange countertops and a niche

Small tuscan pink tile and matchstick tile terra-cotta tile, orange floor and single-sink bathroom photo in Paris with flat-panel cabinets, pink walls, a console sink, concrete countertops, pink countertops and a built-in vanity
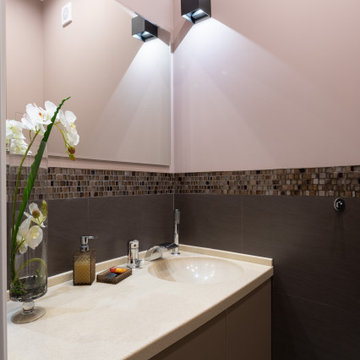
Powder room - mid-sized transitional brown tile and matchstick tile porcelain tile, brown floor and exposed beam powder room idea in Moscow with flat-panel cabinets, brown cabinets, a wall-mount toilet, pink walls, an integrated sink, solid surface countertops, beige countertops and a built-in vanity
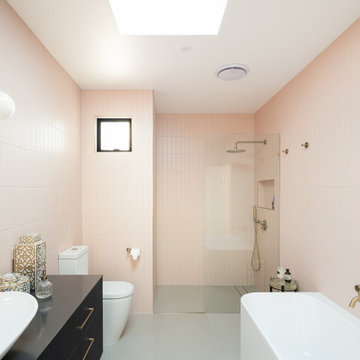
Example of a mid-sized minimalist 3/4 pink tile and matchstick tile ceramic tile, gray floor and single-sink bathroom design in Brisbane with furniture-like cabinets, dark wood cabinets, a one-piece toilet, pink walls, a vessel sink, laminate countertops, black countertops and a floating vanity

The Holloway blends the recent revival of mid-century aesthetics with the timelessness of a country farmhouse. Each façade features playfully arranged windows tucked under steeply pitched gables. Natural wood lapped siding emphasizes this homes more modern elements, while classic white board & batten covers the core of this house. A rustic stone water table wraps around the base and contours down into the rear view-out terrace.
Inside, a wide hallway connects the foyer to the den and living spaces through smooth case-less openings. Featuring a grey stone fireplace, tall windows, and vaulted wood ceiling, the living room bridges between the kitchen and den. The kitchen picks up some mid-century through the use of flat-faced upper and lower cabinets with chrome pulls. Richly toned wood chairs and table cap off the dining room, which is surrounded by windows on three sides. The grand staircase, to the left, is viewable from the outside through a set of giant casement windows on the upper landing. A spacious master suite is situated off of this upper landing. Featuring separate closets, a tiled bath with tub and shower, this suite has a perfect view out to the rear yard through the bedroom's rear windows. All the way upstairs, and to the right of the staircase, is four separate bedrooms. Downstairs, under the master suite, is a gymnasium. This gymnasium is connected to the outdoors through an overhead door and is perfect for athletic activities or storing a boat during cold months. The lower level also features a living room with a view out windows and a private guest suite.
Architect: Visbeen Architects
Photographer: Ashley Avila Photography
Builder: AVB Inc.
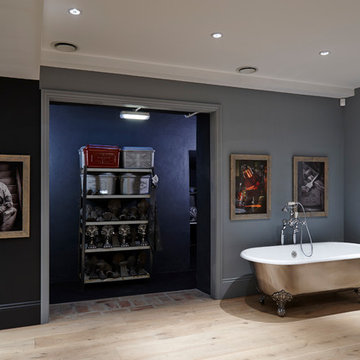
Luxury bathroom manufacturers Catchpole and Rye are a Kent based company whose profile and brand has claimed international success. Apart from being able to visit their large workshops and showroom in Ashford Kent, you can also visit them at their two floor London showroom on the Fulham road. Brimming with decadent bathroom ware, pieces in their collection include beautiful cast-iron French roll top baths, copper baths, free standing baths, marble basins and washstands, silver nickel bathroom taps and showers, enough to transform any bathroom into a place of admiration.
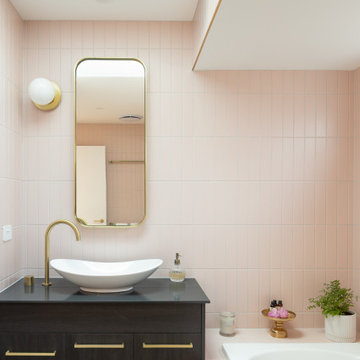
Inspiration for a mid-sized modern 3/4 pink tile and matchstick tile ceramic tile, gray floor and single-sink drop-in bathtub remodel in Brisbane with furniture-like cabinets, dark wood cabinets, a one-piece toilet, pink walls, a vessel sink, laminate countertops, a hinged shower door, black countertops and a floating vanity
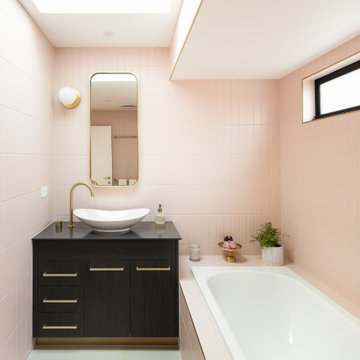
Example of a mid-sized minimalist 3/4 pink tile and matchstick tile ceramic tile, gray floor and single-sink drop-in bathtub design in Brisbane with furniture-like cabinets, dark wood cabinets, a one-piece toilet, pink walls, a vessel sink, laminate countertops, a hinged shower door, black countertops and a floating vanity
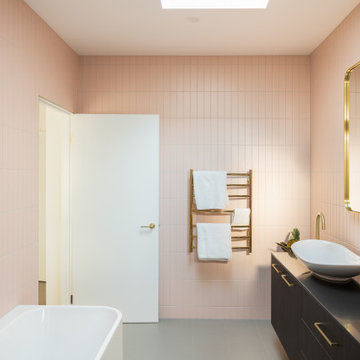
Inspiration for a mid-sized modern 3/4 pink tile and matchstick tile ceramic tile, gray floor and single-sink bathroom remodel in Brisbane with furniture-like cabinets, dark wood cabinets, a one-piece toilet, pink walls, a vessel sink, laminate countertops, black countertops and a floating vanity
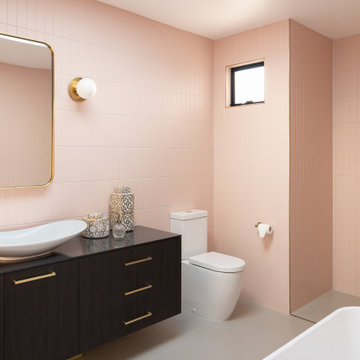
Mid-sized minimalist 3/4 pink tile and matchstick tile ceramic tile, gray floor and single-sink bathroom photo in Brisbane with furniture-like cabinets, dark wood cabinets, a one-piece toilet, pink walls, a vessel sink, laminate countertops, black countertops and a floating vanity
Matchstick Tile Bath with Pink Walls Ideas
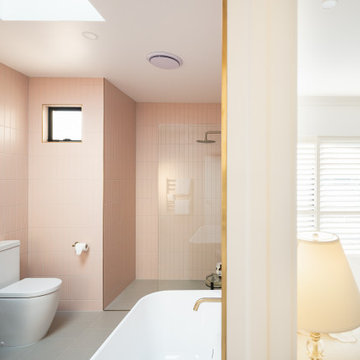
Mid-sized minimalist 3/4 pink tile and matchstick tile ceramic tile, gray floor and single-sink bathroom photo in Brisbane with furniture-like cabinets, dark wood cabinets, a one-piece toilet, pink walls, a vessel sink, laminate countertops, black countertops and a floating vanity
1







