Mediterranean Laminate Floor Kitchen Ideas
Refine by:
Budget
Sort by:Popular Today
21 - 40 of 120 photos
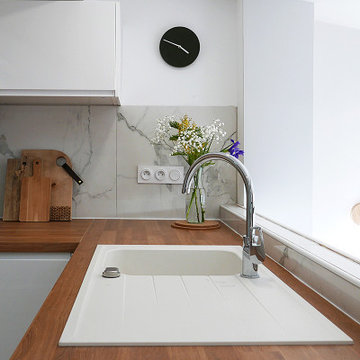
Rénovation complète pour ce cocon atypique et sous les toits. Les volumes ont été optimisés pour créer un studio romantique et tout confort. Le coin nuit peut se séparer de la pièce de vie grâce à l'astuce du semi cloisonnement par des panneaux japonnais. Une solution modulable et intimiste. Le charme et les atouts de cet appartement ont été travaillés : entre les poutres apparentes et la terrasse tropézienne parfaitement intégrées à l'ambiance méditerranéenne des lieux.
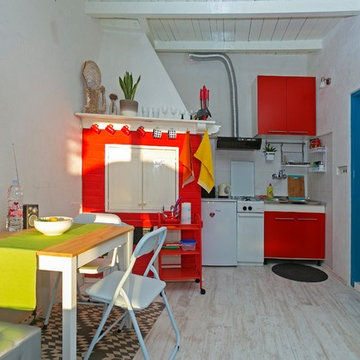
Aleksandar Topalovic
Eat-in kitchen - mediterranean laminate floor eat-in kitchen idea in Other
Eat-in kitchen - mediterranean laminate floor eat-in kitchen idea in Other
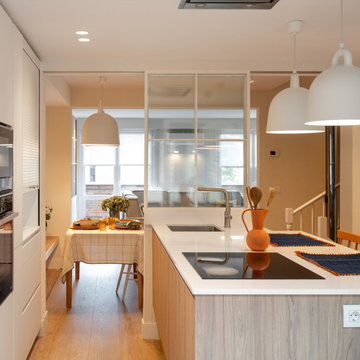
Reforma integral Sube Interiorismo www.subeinteriorismo.com
Fotografía Biderbost Photo
Kitchen - large mediterranean single-wall laminate floor and beige floor kitchen idea in Bilbao with an undermount sink, flat-panel cabinets, white cabinets, quartz countertops, black appliances, an island and white countertops
Kitchen - large mediterranean single-wall laminate floor and beige floor kitchen idea in Bilbao with an undermount sink, flat-panel cabinets, white cabinets, quartz countertops, black appliances, an island and white countertops
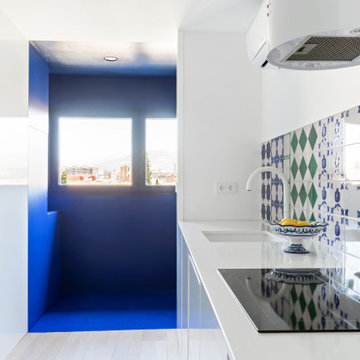
Mid-sized tuscan single-wall laminate floor open concept kitchen photo in Other with an undermount sink, flat-panel cabinets, white cabinets, quartz countertops, white appliances and white countertops
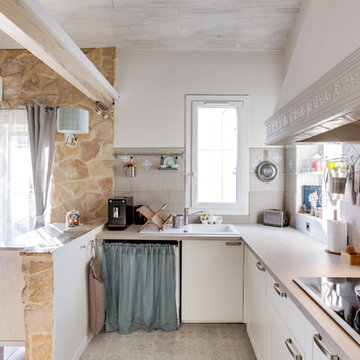
Thibault Loubat
Inspiration for a mid-sized mediterranean l-shaped laminate floor open concept kitchen remodel in Marseille with a single-bowl sink, beaded inset cabinets, white cabinets, laminate countertops, beige backsplash, travertine backsplash, black appliances, no island and beige countertops
Inspiration for a mid-sized mediterranean l-shaped laminate floor open concept kitchen remodel in Marseille with a single-bowl sink, beaded inset cabinets, white cabinets, laminate countertops, beige backsplash, travertine backsplash, black appliances, no island and beige countertops
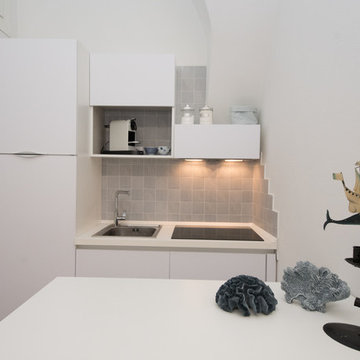
arredi e allestimenti Lella Badano, fotografia Emilio Rescigno, ristrutturazione geometra Marco Micalizzi
Inspiration for a mediterranean galley laminate floor eat-in kitchen remodel in Other with a drop-in sink, flat-panel cabinets, white cabinets, laminate countertops, gray backsplash, ceramic backsplash, stainless steel appliances and an island
Inspiration for a mediterranean galley laminate floor eat-in kitchen remodel in Other with a drop-in sink, flat-panel cabinets, white cabinets, laminate countertops, gray backsplash, ceramic backsplash, stainless steel appliances and an island
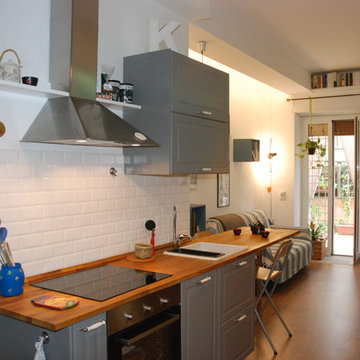
Small tuscan single-wall laminate floor open concept kitchen photo in Rome with a single-bowl sink, raised-panel cabinets, gray cabinets, wood countertops, white backsplash, porcelain backsplash and a peninsula
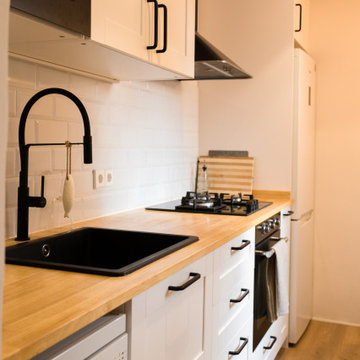
Linea Aguas y cocción
Mid-sized tuscan laminate floor, brown floor and wood ceiling kitchen photo in Other with a drop-in sink, raised-panel cabinets, white cabinets, wood countertops, black backsplash, quartz backsplash, black appliances and brown countertops
Mid-sized tuscan laminate floor, brown floor and wood ceiling kitchen photo in Other with a drop-in sink, raised-panel cabinets, white cabinets, wood countertops, black backsplash, quartz backsplash, black appliances and brown countertops
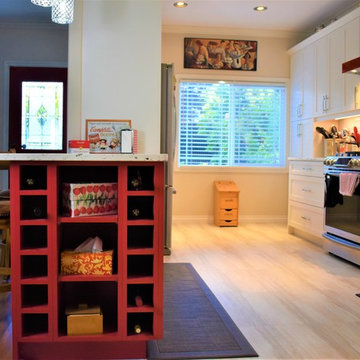
This vibrant kitchen reno has all the style and feel of a Mediterranean kitchen. Fun red accents, multifunctional Island and media centre round out this bright and functional kitchen.
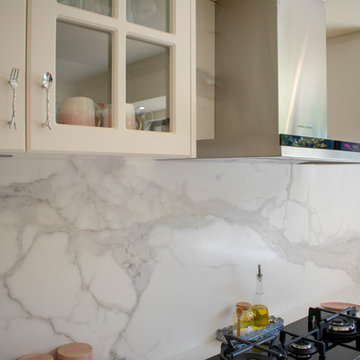
Joyce Kitchens
Inspiration for a mid-sized mediterranean u-shaped laminate floor and brown floor eat-in kitchen remodel in Perth with a double-bowl sink, shaker cabinets, white cabinets, white backsplash, stone slab backsplash, stainless steel appliances, a peninsula and white countertops
Inspiration for a mid-sized mediterranean u-shaped laminate floor and brown floor eat-in kitchen remodel in Perth with a double-bowl sink, shaker cabinets, white cabinets, white backsplash, stone slab backsplash, stainless steel appliances, a peninsula and white countertops
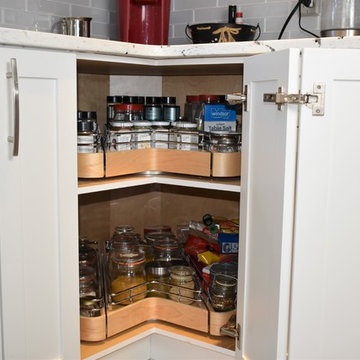
Here is a new take on the old Lazy Susan, only this one is not so lazy. It has a centre pullout draw to help you bring the stuff at the back, out! This vibrant kitchen reno has all the style and feel of a Mediterranean kitchen. Fun red accents, multifunctional Island and media centre round out this bright and functional kitchen.
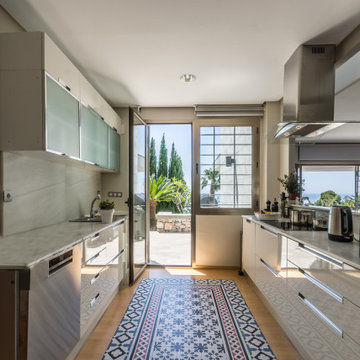
Inspiration for a mid-sized mediterranean galley laminate floor and beige floor open concept kitchen remodel in Other with a double-bowl sink, flat-panel cabinets, white cabinets, marble countertops, gray backsplash, marble backsplash, stainless steel appliances and gray countertops
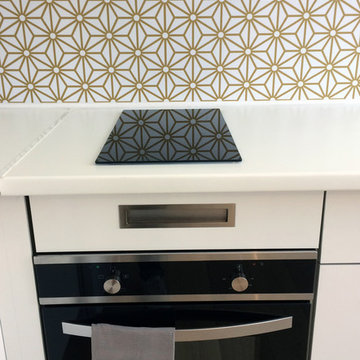
Inspiration for a small mediterranean l-shaped laminate floor open concept kitchen remodel in Toulouse with an undermount sink, laminate countertops, yellow backsplash, no island and white countertops
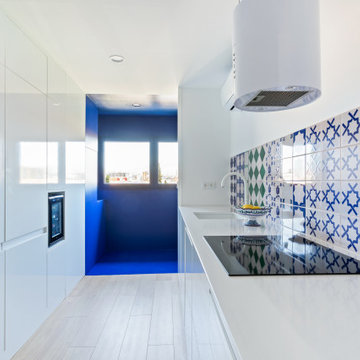
Open concept kitchen - mid-sized mediterranean single-wall laminate floor open concept kitchen idea in Other with an undermount sink, flat-panel cabinets, white cabinets, quartz countertops, white appliances and white countertops
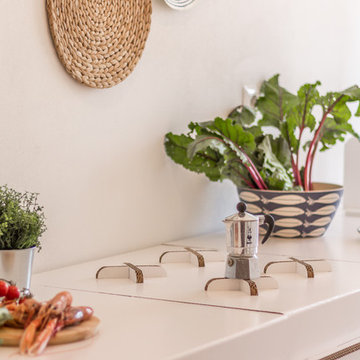
Eletta Home Staging by Ilaria Peparaio
Example of a small tuscan single-wall laminate floor and white floor eat-in kitchen design in Milan
Example of a small tuscan single-wall laminate floor and white floor eat-in kitchen design in Milan
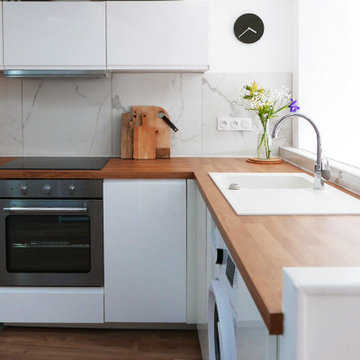
Rénovation complète pour ce cocon atypique et sous les toits. Les volumes ont été optimisés pour créer un studio romantique et tout confort. Le coin nuit peut se séparer de la pièce de vie grâce à l'astuce du semi cloisonnement par des panneaux japonnais. Une solution modulable et intimiste. Le charme et les atouts de cet appartement ont été travaillés : entre les poutres apparentes et la terrasse tropézienne parfaitement intégrées à l'ambiance méditerranéenne des lieux.
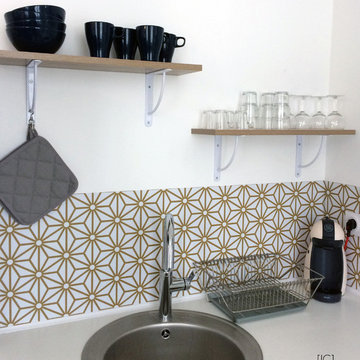
crédence "La Boutique du grand Cirque"
Small tuscan l-shaped laminate floor open concept kitchen photo in Toulouse with an undermount sink, laminate countertops, yellow backsplash, no island and white countertops
Small tuscan l-shaped laminate floor open concept kitchen photo in Toulouse with an undermount sink, laminate countertops, yellow backsplash, no island and white countertops
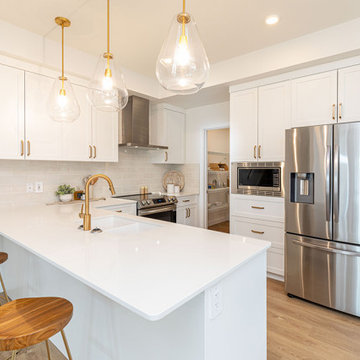
Example of a mid-sized tuscan u-shaped laminate floor and brown floor eat-in kitchen design in Edmonton with an undermount sink, shaker cabinets, white cabinets, quartzite countertops, beige backsplash, ceramic backsplash, stainless steel appliances, an island and white countertops
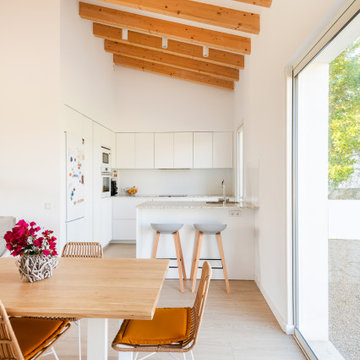
La cocina destaca por sus techos altos y conexión con el espacio exterior.
Example of a mid-sized tuscan l-shaped laminate floor, brown floor and exposed beam open concept kitchen design in Palma de Mallorca with an undermount sink, flat-panel cabinets, white cabinets, marble countertops, white backsplash, ceramic backsplash, white appliances, a peninsula and gray countertops
Example of a mid-sized tuscan l-shaped laminate floor, brown floor and exposed beam open concept kitchen design in Palma de Mallorca with an undermount sink, flat-panel cabinets, white cabinets, marble countertops, white backsplash, ceramic backsplash, white appliances, a peninsula and gray countertops
Mediterranean Laminate Floor Kitchen Ideas
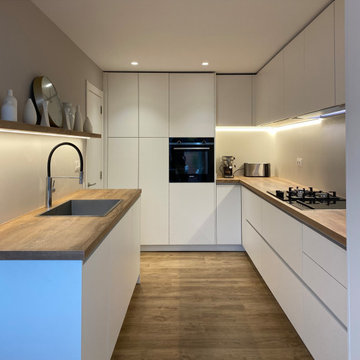
La premisa de esta reforma fue conseguir un espacio luminoso, moderno y práctico sin perder la calidez del mismo. El color blanco de los muebles combinado con unas encimeras de HPL en acabado roble, a juego con el pavimento laminado y el tono piedra de las paredes fueron la clave para ello. El negro y el acero de los electrodomésticos y los accesorios contrastan con la neutralidad del conjunto.
La iluminación también tiene su pael importante. Optamos por focos en el falso techo en las zonas de las columnas y por perfiles led bajo los armarios en las zonas de trabajo.
2





