Medium Tone Wood Floor and Pink Floor Kids' Room Ideas
Refine by:
Budget
Sort by:Popular Today
1 - 6 of 6 photos
Item 1 of 3
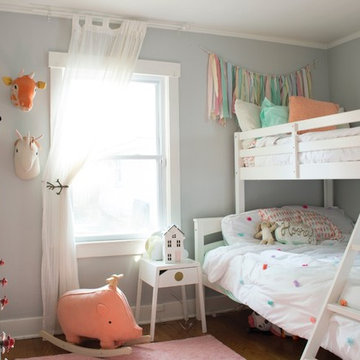
Example of a transitional girl medium tone wood floor and pink floor kids' bedroom design in Kansas City with blue walls
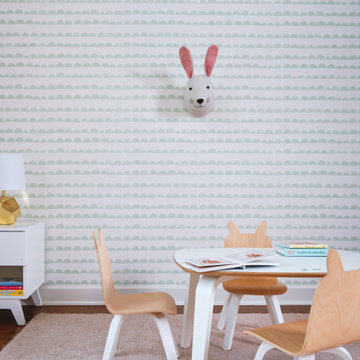
Breathe Design Studio helped this young family select their design finishes and furniture. Before the house was built, we were brought in to make selections from what the production builder offered and then make decisions about what to change after completion. Every detail from design to furnishing was accounted for from the beginning and the result is a serene modern home in the beautiful rolling hills of Bee Caves, Austin.
---
Project designed by the Atomic Ranch featured modern designers at Breathe Design Studio. From their Austin design studio, they serve an eclectic and accomplished nationwide clientele including in Palm Springs, LA, and the San Francisco Bay Area.
For more about Breathe Design Studio, see here: https://www.breathedesignstudio.com/
To learn more about this project, see here: https://www.breathedesignstudio.com/sereneproduction
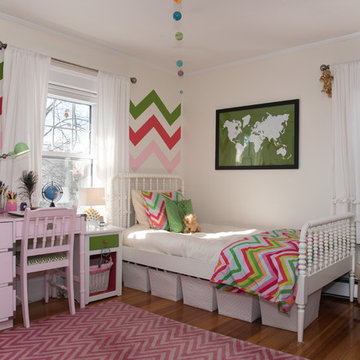
Gretchen Kruger
Kids' room - mid-sized traditional girl medium tone wood floor and pink floor kids' room idea in Boston with multicolored walls
Kids' room - mid-sized traditional girl medium tone wood floor and pink floor kids' room idea in Boston with multicolored walls
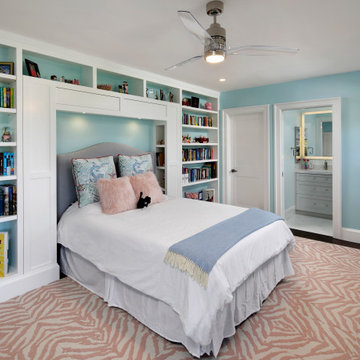
Kids bedroom - daughter's room. Custom designed built-in bookcase to surround bed with hidden shelves and integral lighting. Added an en-suite full bathroom of each kids' bedroom.
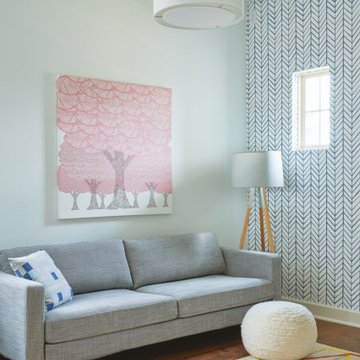
Breathe Design Studio helped this young family select their design finishes and furniture. Before the house was built, we were brought in to make selections from what the production builder offered and then make decisions about what to change after completion. Every detail from design to furnishing was accounted for from the beginning and the result is a serene modern home in the beautiful rolling hills of Bee Caves, Austin.
---
Project designed by the Atomic Ranch featured modern designers at Breathe Design Studio. From their Austin design studio, they serve an eclectic and accomplished nationwide clientele including in Palm Springs, LA, and the San Francisco Bay Area.
For more about Breathe Design Studio, see here: https://www.breathedesignstudio.com/
To learn more about this project, see here: https://www.breathedesignstudio.com/sereneproduction
Medium Tone Wood Floor and Pink Floor Kids' Room Ideas
1





