Medium Tone Wood Floor Powder Room with Granite Countertops Ideas
Refine by:
Budget
Sort by:Popular Today
1 - 20 of 384 photos
Item 1 of 3
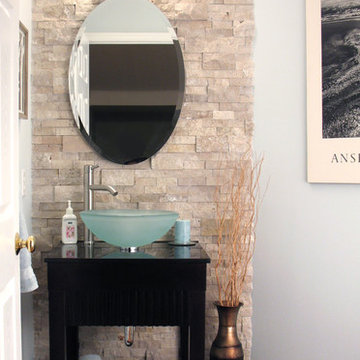
Chris Ciufo
Powder room - mid-sized contemporary beige tile medium tone wood floor powder room idea in Philadelphia with a vessel sink, open cabinets, dark wood cabinets and granite countertops
Powder room - mid-sized contemporary beige tile medium tone wood floor powder room idea in Philadelphia with a vessel sink, open cabinets, dark wood cabinets and granite countertops
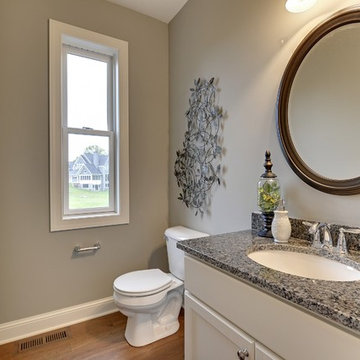
Spacecrafting
Powder room - small transitional medium tone wood floor powder room idea in Minneapolis with an undermount sink, recessed-panel cabinets, white cabinets, granite countertops, a one-piece toilet and gray walls
Powder room - small transitional medium tone wood floor powder room idea in Minneapolis with an undermount sink, recessed-panel cabinets, white cabinets, granite countertops, a one-piece toilet and gray walls

Modern farmhouse powder room boasts shiplap accent wall, painted grey cabinet and rustic wood floors.
Inspiration for a mid-sized transitional medium tone wood floor, brown floor and shiplap wall powder room remodel in DC Metro with shaker cabinets, gray cabinets, a two-piece toilet, gray walls, an undermount sink, granite countertops, brown countertops and a freestanding vanity
Inspiration for a mid-sized transitional medium tone wood floor, brown floor and shiplap wall powder room remodel in DC Metro with shaker cabinets, gray cabinets, a two-piece toilet, gray walls, an undermount sink, granite countertops, brown countertops and a freestanding vanity
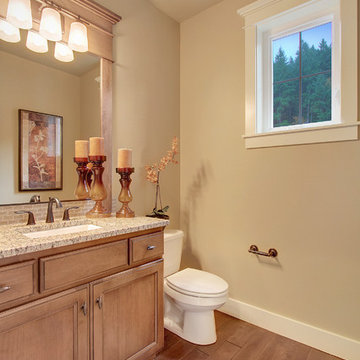
Powder room - craftsman beige tile medium tone wood floor powder room idea in Seattle with an undermount sink, recessed-panel cabinets, granite countertops, a two-piece toilet, beige walls and light wood cabinets

An updated take on mid-century modern offers many spaces to enjoy the outdoors both from
inside and out: the two upstairs balconies create serene spaces, beautiful views can be enjoyed
from each of the masters, and the large back patio equipped with fireplace and cooking area is
perfect for entertaining. Pacific Architectural Millwork Stacking Doors create a seamless
indoor/outdoor feel. A stunning infinity edge pool with jacuzzi is a destination in and of itself.
Inside the home, draw your attention to oversized kitchen, study/library and the wine room off the
living and dining room.
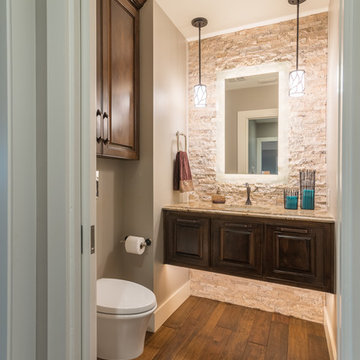
Christopher Davison, AIA
Example of a small transitional beige tile and stone tile medium tone wood floor powder room design in Austin with raised-panel cabinets, dark wood cabinets, a wall-mount toilet, gray walls, an undermount sink and granite countertops
Example of a small transitional beige tile and stone tile medium tone wood floor powder room design in Austin with raised-panel cabinets, dark wood cabinets, a wall-mount toilet, gray walls, an undermount sink and granite countertops
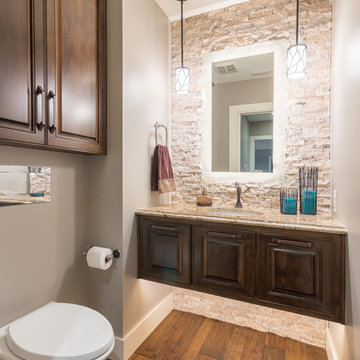
Christopher Davison, AIA
Small transitional beige tile and stone tile medium tone wood floor powder room photo in Austin with raised-panel cabinets, dark wood cabinets, a wall-mount toilet, gray walls, an undermount sink and granite countertops
Small transitional beige tile and stone tile medium tone wood floor powder room photo in Austin with raised-panel cabinets, dark wood cabinets, a wall-mount toilet, gray walls, an undermount sink and granite countertops
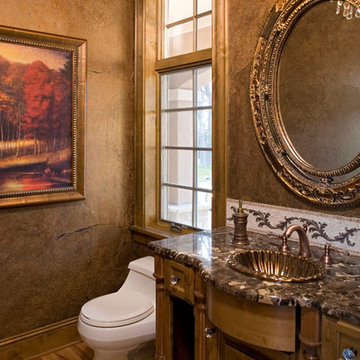
Landmark Photography
Powder room - mid-sized traditional mosaic tile medium tone wood floor powder room idea in Minneapolis with furniture-like cabinets, medium tone wood cabinets, a one-piece toilet, a drop-in sink and granite countertops
Powder room - mid-sized traditional mosaic tile medium tone wood floor powder room idea in Minneapolis with furniture-like cabinets, medium tone wood cabinets, a one-piece toilet, a drop-in sink and granite countertops
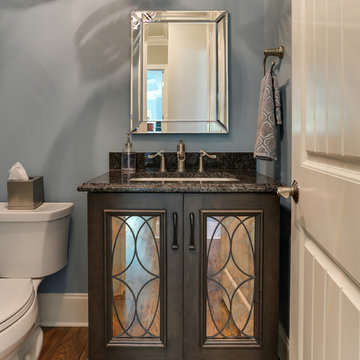
We used antique mirror with an applied lead design to add an unexpected element of age and reflection to this otherwise basic vanity.
Tad Davis Photography
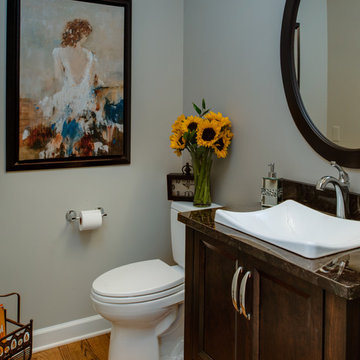
Phoenix Photographic
Mid-sized transitional medium tone wood floor powder room photo in Detroit with a vessel sink, recessed-panel cabinets, dark wood cabinets, granite countertops, a two-piece toilet and gray walls
Mid-sized transitional medium tone wood floor powder room photo in Detroit with a vessel sink, recessed-panel cabinets, dark wood cabinets, granite countertops, a two-piece toilet and gray walls
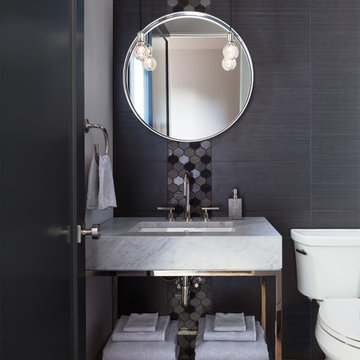
The tile detail in this powder bathroom gives an otherwise basic space a pop of personality.
Photo by Emily Minton Redfield
Powder room - small eclectic multicolored tile medium tone wood floor and beige floor powder room idea in Denver with a two-piece toilet, gray walls, a drop-in sink, granite countertops and white countertops
Powder room - small eclectic multicolored tile medium tone wood floor and beige floor powder room idea in Denver with a two-piece toilet, gray walls, a drop-in sink, granite countertops and white countertops
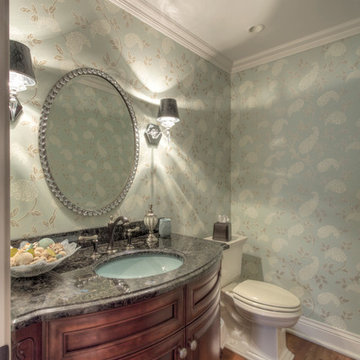
2014 CotY Award - Whole House Remodel $250,000-$500,000
Sutter Photographers
- The wall in the back entry became the perfect spot for the cubbies they wanted (for all the shoes, hats, etc.) and is the first thing you see when you enter from the garage.
-The original full-bathroom was upgraded with a fancy “hotel” feel to it. Lovely wallpaper, a custom glass sink by Kohler, a volga blue granite countertop with a ogee-edge treatment, Brazilian cherry
flooring, and light fixtures with cut glass complete the “Look”.
-By removing the original tub, we could incorporate a larger vanity.
- A palette of 5 colors was used throughout the home to create a peaceful and tranquil feeling.
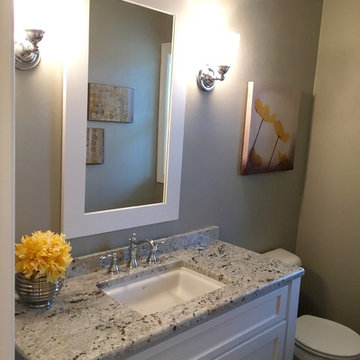
Inspiration for a mid-sized craftsman medium tone wood floor powder room remodel in Other with an undermount sink, white cabinets, granite countertops, gray walls and recessed-panel cabinets
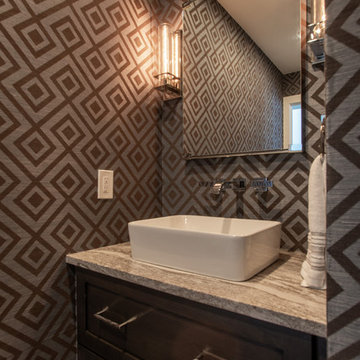
Every space in this Colorado home is designed to interact with nature yet to bring in contemporary finishes.
Project designed by Denver, Colorado interior designer Margarita Bravo. She serves Denver as well as surrounding areas such as Cherry Hills Village, Englewood, Greenwood Village, and Bow Mar.
For more about MARGARITA BRAVO, click here: https://www.margaritabravo.com/
To learn more about this project, click here: https://www.margaritabravo.com/portfolio/colorado-nature-inspired-getaway/
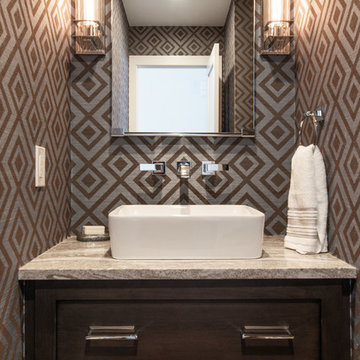
Every space in this Colorado home is designed to interact with nature yet to bring in contemporary finishes.
Project designed by Denver, Colorado interior designer Margarita Bravo. She serves Denver as well as surrounding areas such as Cherry Hills Village, Englewood, Greenwood Village, and Bow Mar.
For more about MARGARITA BRAVO, click here: https://www.margaritabravo.com/
To learn more about this project, click here: https://www.margaritabravo.com/portfolio/colorado-nature-inspired-getaway/
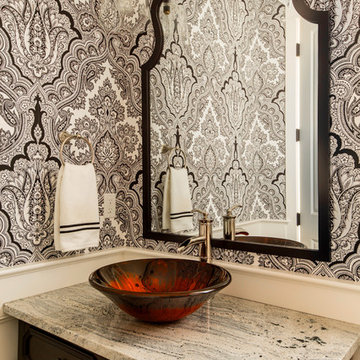
Powder rooms should be all about personality and making a statement, and this one does just that! A high graphic black and white wallpaper, black dresser converted to be a vanity and stunning red vessel glass sink.
Photography by John Valls (johnvalls.com)
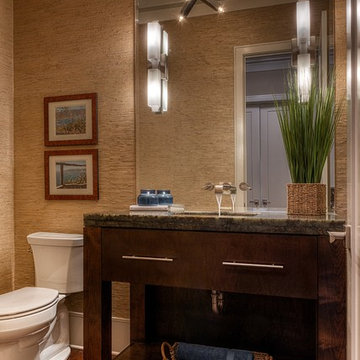
Getz Creative Photography
Powder room - large modern medium tone wood floor powder room idea in Other with an undermount sink, flat-panel cabinets, granite countertops, a two-piece toilet and dark wood cabinets
Powder room - large modern medium tone wood floor powder room idea in Other with an undermount sink, flat-panel cabinets, granite countertops, a two-piece toilet and dark wood cabinets
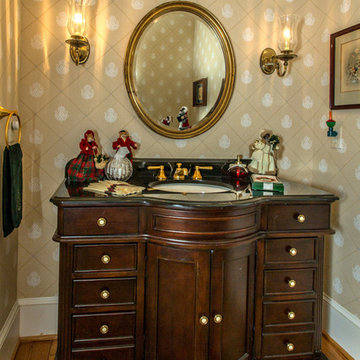
Glenn Bashaw with Images in Light
Elegant medium tone wood floor powder room photo in Other with furniture-like cabinets, dark wood cabinets, granite countertops and beige walls
Elegant medium tone wood floor powder room photo in Other with furniture-like cabinets, dark wood cabinets, granite countertops and beige walls
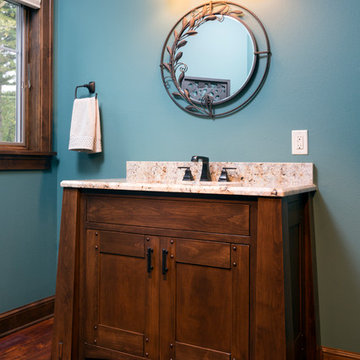
Furniture style vanity with slanted corner posts and inset doors....rustic but clean and simple lines. Oil rubbed bronze faucet, lighting and bath accessories. Hickory engineered wood flooring and stained woodwork.(Ryan Hainey)
Medium Tone Wood Floor Powder Room with Granite Countertops Ideas
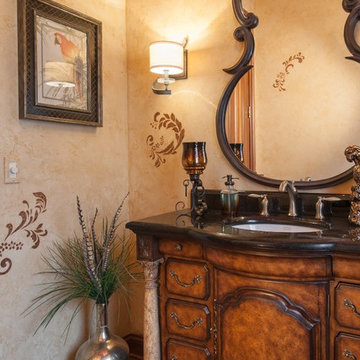
The little powder room started its life with a vertical black and white stipe wall paper, With the 10' ceiling it exaggerated the narrowness of the space. An antique vanity with a tiny bowl was installed along with crystal sconces. The client wanted an old world but updated look and a lager vanity. This vanity was custom ordered and faucets were added to match the fixtures on the rest of the house. The light sconces are asymmetrical. The wall mirror adds shape and movement to the room. The ceiling was painted deep red to help pull it down and cozy up the room. A faux finish was added to the walls and a raised motif accented with red highlights was applied on the top.
1





