Mid-Century Modern Bath Ideas
Refine by:
Budget
Sort by:Popular Today
1 - 20 of 67 photos
Item 1 of 3
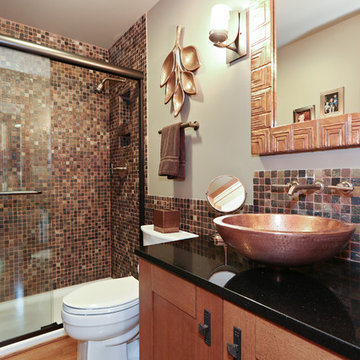
The en Suite Bath includes a large tub as well as Prairie-style cabinetry and custom tile-work.
The homeowner had previously updated their mid-century home to match their Prairie-style preferences - completing the Kitchen, Living and DIning Rooms. This project included a complete redesign of the Bedroom wing, including Master Bedroom Suite, guest Bedrooms, and 3 Baths; as well as the Office/Den and Dining Room, all to meld the mid-century exterior with expansive windows and a new Prairie-influenced interior. Large windows (existing and new to match ) let in ample daylight and views to their expansive gardens.
Photography by homeowner.
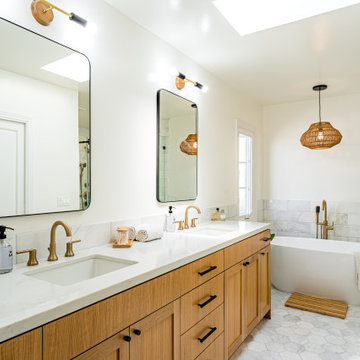
Transform your home with a new construction master bathroom remodel that embodies modern luxury. Two overhead square mirrors provide a spacious feel, reflecting light and making the room appear larger. Adding elegance, the wood cabinetry complements the white backsplash, and the gold and black fixtures create a sophisticated contrast. The hexagon flooring adds a unique touch and pairs perfectly with the white countertops. But the highlight of this remodel is the shower's niche and bench, alongside the freestanding bathtub ready for a relaxing soak.
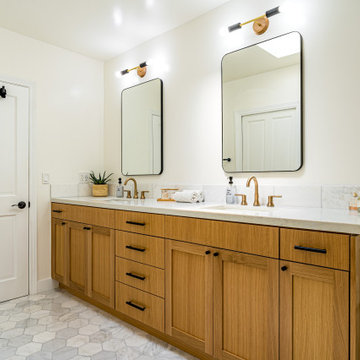
Transform your home with a new construction master bathroom remodel that embodies modern luxury. Two overhead square mirrors provide a spacious feel, reflecting light and making the room appear larger. Adding elegance, the wood cabinetry complements the white backsplash, and the gold and black fixtures create a sophisticated contrast. The hexagon flooring adds a unique touch and pairs perfectly with the white countertops. But the highlight of this remodel is the shower's niche and bench, alongside the freestanding bathtub ready for a relaxing soak.

Inspiration for a mid-sized mid-century modern master white tile and subway tile ceramic tile, black floor, double-sink, wallpaper ceiling and wallpaper bathroom remodel in Chicago with beaded inset cabinets, medium tone wood cabinets, a one-piece toilet, white walls, an undermount sink, quartzite countertops, white countertops and a freestanding vanity
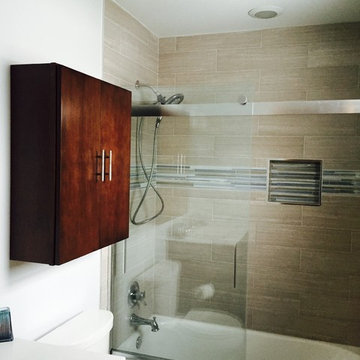
Example of a mid-sized 1950s master gray tile and porcelain tile porcelain tile, gray floor, single-sink and wallpaper ceiling bathroom design in Atlanta with flat-panel cabinets, dark wood cabinets, an undermount tub, a two-piece toilet, gray walls, an integrated sink, solid surface countertops and white countertops
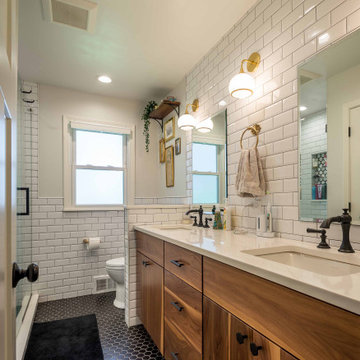
Bathroom - mid-sized 1960s master white tile and subway tile ceramic tile, black floor, double-sink, wallpaper ceiling and wallpaper bathroom idea in Chicago with beaded inset cabinets, medium tone wood cabinets, a one-piece toilet, white walls, an undermount sink, quartzite countertops, white countertops and a freestanding vanity
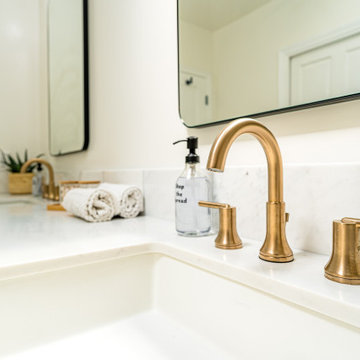
Transform your home with a new construction master bathroom remodel that embodies modern luxury. Two overhead square mirrors provide a spacious feel, reflecting light and making the room appear larger. Adding elegance, the wood cabinetry complements the white backsplash, and the gold and black fixtures create a sophisticated contrast. The hexagon flooring adds a unique touch and pairs perfectly with the white countertops. But the highlight of this remodel is the shower's niche and bench, alongside the freestanding bathtub ready for a relaxing soak.
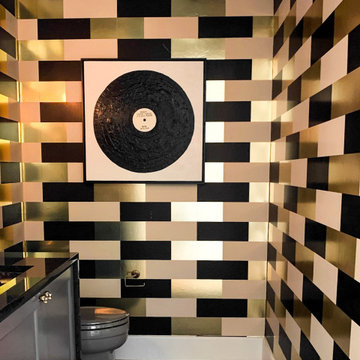
Powder room - mid-sized 1950s light wood floor, wallpaper ceiling and wallpaper powder room idea in Austin with shaker cabinets, gray cabinets, a two-piece toilet, an undermount sink, granite countertops and black countertops
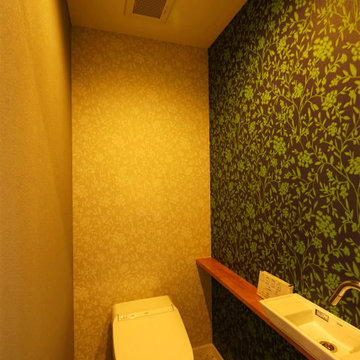
Powder room - mid-sized 1960s beige floor, wallpaper ceiling and wallpaper powder room idea in Other with green walls and a drop-in sink
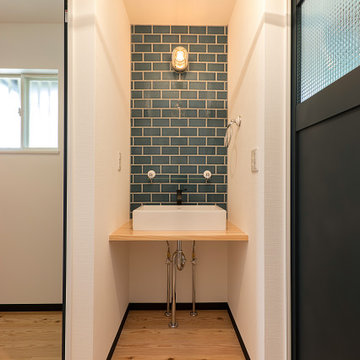
サブウェイタイルの手洗い場。
1950s blue tile and subway tile light wood floor, wallpaper ceiling and wallpaper powder room photo in Fukuoka with distressed cabinets, a one-piece toilet, a drop-in sink, wood countertops, white countertops and a built-in vanity
1950s blue tile and subway tile light wood floor, wallpaper ceiling and wallpaper powder room photo in Fukuoka with distressed cabinets, a one-piece toilet, a drop-in sink, wood countertops, white countertops and a built-in vanity
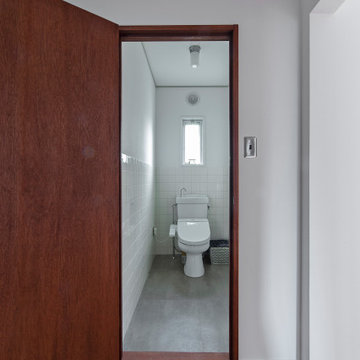
Example of a mid-sized mid-century modern white tile and subway tile gray floor, wallpaper ceiling and wallpaper powder room design in Other with open cabinets, white cabinets, white walls, a wall-mount sink and a built-in vanity
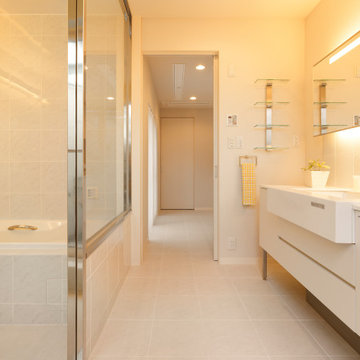
Bathroom - large mid-century modern ceramic tile, white floor and wallpaper ceiling bathroom idea in Other with flat-panel cabinets, white cabinets and white walls

Inspiration for a small mid-century modern yellow tile and wood-look tile laminate floor, white floor, wallpaper ceiling and wallpaper powder room remodel in Other with flat-panel cabinets, white cabinets, white walls, a drop-in sink, solid surface countertops, white countertops and a freestanding vanity
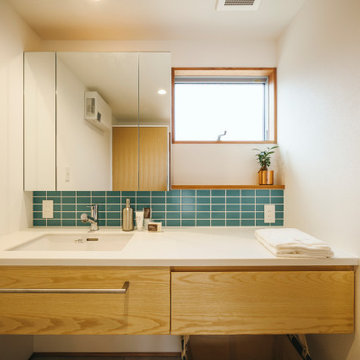
Inspiration for a 1950s green tile and subway tile medium tone wood floor, wallpaper ceiling and wallpaper powder room remodel in Other with flat-panel cabinets, white cabinets, white walls, solid surface countertops, white countertops and a built-in vanity
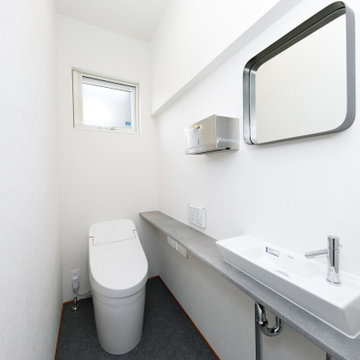
Powder room - mid-sized 1960s gray floor, wallpaper ceiling and wallpaper powder room idea in Other with gray cabinets, a one-piece toilet, white walls, a drop-in sink, laminate countertops, gray countertops and a built-in vanity
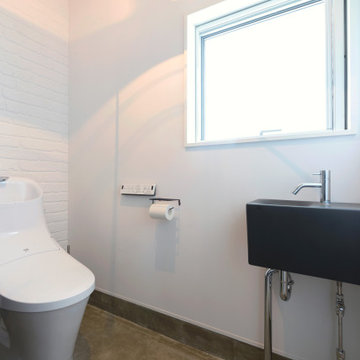
トイレはつや消しの黒い陶器の手洗いを設置してモダンな印象に。
1960s white tile concrete floor, gray floor, wallpaper ceiling and wallpaper powder room photo in Fukuoka with black cabinets, a one-piece toilet, onyx countertops, black countertops and a freestanding vanity
1960s white tile concrete floor, gray floor, wallpaper ceiling and wallpaper powder room photo in Fukuoka with black cabinets, a one-piece toilet, onyx countertops, black countertops and a freestanding vanity
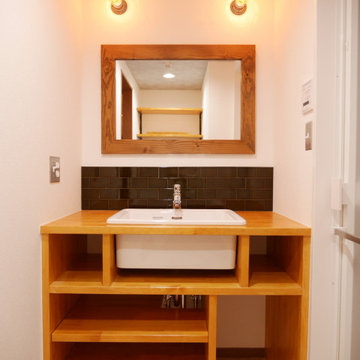
実験用シンク×造作洗面台で個性的かつおしゃれな洗面室になりました。
ライト、スイッチ、鏡、水栓など、こだわったデザインの製品を使用しているので、来客時にも「素敵だね」と言われること間違いなしですね。
Inspiration for a small 1950s green tile and porcelain tile vinyl floor, gray floor, wallpaper ceiling and wallpaper powder room remodel in Other with white walls, open cabinets, brown cabinets, an undermount sink, wood countertops, brown countertops and a built-in vanity
Inspiration for a small 1950s green tile and porcelain tile vinyl floor, gray floor, wallpaper ceiling and wallpaper powder room remodel in Other with white walls, open cabinets, brown cabinets, an undermount sink, wood countertops, brown countertops and a built-in vanity
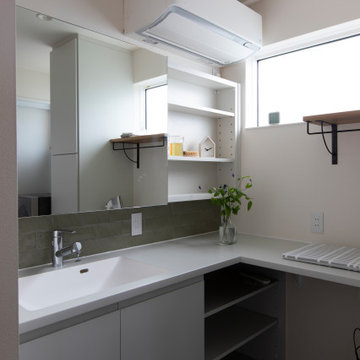
ココロに「ゆとり」、未来に「ゆとり」
あなたの好みに選んでカスタマイズ
瀬戸内で暮らすちょうど良い家
暮らし方にゆとりの時間をもたらす
家事が楽になる工夫。
Example of a 1950s green tile wallpaper ceiling and wallpaper powder room design in Other with white walls, an undermount sink and gray countertops
Example of a 1950s green tile wallpaper ceiling and wallpaper powder room design in Other with white walls, an undermount sink and gray countertops
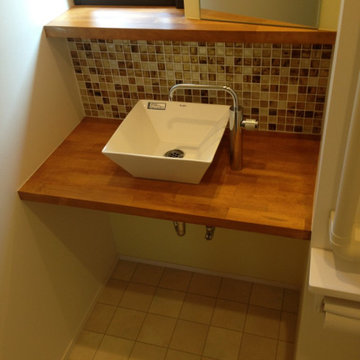
Mid-sized 1960s brown tile and mosaic tile vinyl floor, beige floor, wallpaper ceiling and wallpaper powder room photo in Other with medium tone wood cabinets, a one-piece toilet, beige walls, wood countertops, white countertops and a built-in vanity
Mid-Century Modern Bath Ideas

rénovation de la salle bain avec le carrelage créé par Patricia Urquiola. Meuble dessiné par Sublissimmo.
Bathroom - mid-sized mid-century modern master orange tile and cement tile cement tile floor, orange floor, single-sink, wallpaper ceiling and brick wall bathroom idea in Strasbourg with beaded inset cabinets, blue cabinets, orange walls, a vessel sink, laminate countertops, blue countertops, a two-piece toilet, a niche and a floating vanity
Bathroom - mid-sized mid-century modern master orange tile and cement tile cement tile floor, orange floor, single-sink, wallpaper ceiling and brick wall bathroom idea in Strasbourg with beaded inset cabinets, blue cabinets, orange walls, a vessel sink, laminate countertops, blue countertops, a two-piece toilet, a niche and a floating vanity
1







