Mid-Century Modern Family Room with No Fireplace Ideas
Refine by:
Budget
Sort by:Popular Today
21 - 40 of 622 photos
Item 1 of 3
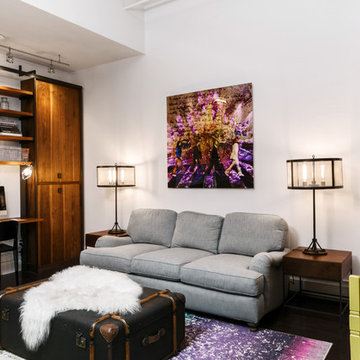
Family room - mid-sized 1950s enclosed dark wood floor family room idea in New York with a music area, white walls and no fireplace
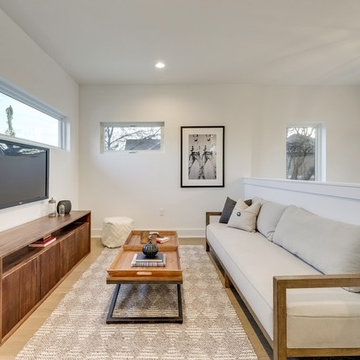
Mid-sized 1950s loft-style light wood floor and brown floor family room photo in Austin with white walls, no fireplace and a wall-mounted tv
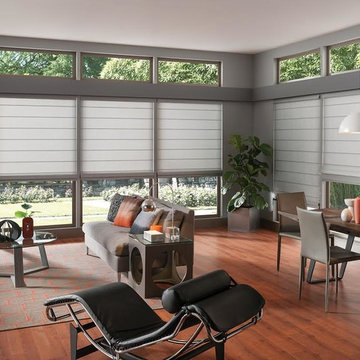
Inspiration for a mid-sized 1960s open concept dark wood floor and brown floor family room remodel in Orlando with gray walls, no fireplace and no tv
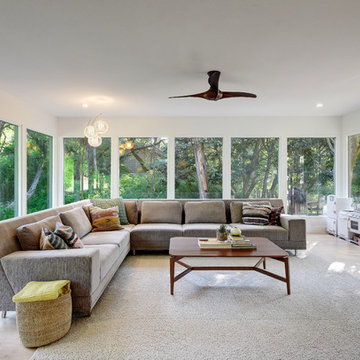
Allison Cartwright, Photographer
RRS Design + Build is a Austin based general contractor specializing in high end remodels and custom home builds. As a leader in contemporary, modern and mid century modern design, we are the clear choice for a superior product and experience. We would love the opportunity to serve you on your next project endeavor. Put our award winning team to work for you today!
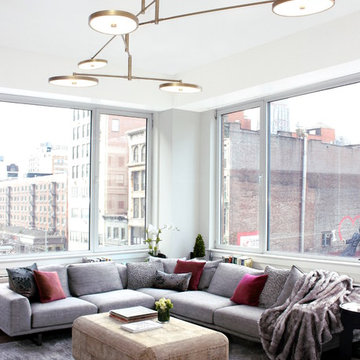
Family room - mid-sized 1960s open concept dark wood floor and brown floor family room idea in New York with a wall-mounted tv, white walls and no fireplace
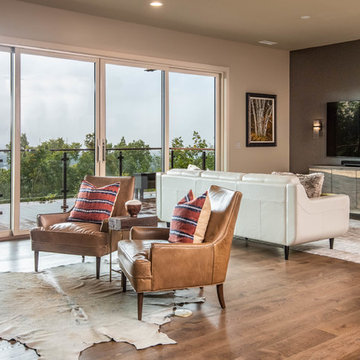
Large 1950s enclosed dark wood floor and brown floor family room photo in Other with multicolored walls, no fireplace and a wall-mounted tv
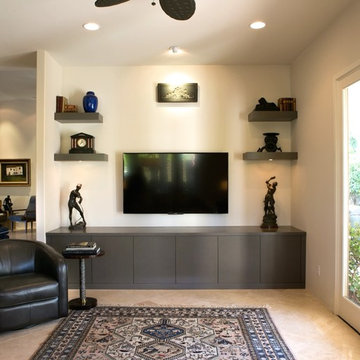
Raychelle Devilla Photography -
When we met these wonderful Palm Springs clients, they were overwhelmed with the task of downsizing their vast collection of fine art, antiques, and sculptures. The problem was it was an amazing collection so the task was not easy. What do we keep? What do we let go? Lockwood Interiors to the rescue! We realized that to really showcase these beautiful pieces, we needed to pick and choose the right ones and ensure they were showcased properly.
Lighting was improved throughout the home. We installed and updated recessed lights and cabinet lighting. Outdated ceiling fans and chandeliers were replaced. The walls were painted with a warm, soft ivory color and the moldings, door and windows also were given a complimentary fresh coat of paint. The overall impact was a clean bright room.
We replaced the outdated oak front doors with modern glass doors. The fireplace received a facelift with new tile, a custom mantle and crushed glass to replace the old fake logs. Custom draperies frame the views. The dining room was brought to life with recycled magazine grass cloth wallpaper on the ceiling, new red leather upholstery on the chairs, and a custom red paint treatment on the new chandelier to tie it all together. (The chandelier was actually powder-coated at an auto paint shop!)
Underutilized hall coat closets were removed and transformed with custom cabinetry to create art niches. We also designed a custom built-in media cabinet with "breathing room" to display more of their treasures. The new furniture was intentionally selected with modern lines to give the rooms layers and texture.
Our clients (and all of their friends) are amazed at the total transformation of this home and with how well it "fits" them. We love the results too. This home now tells a story through their beautiful life-long collections. The design may have a gallery look but the feeling is all comfort and style.
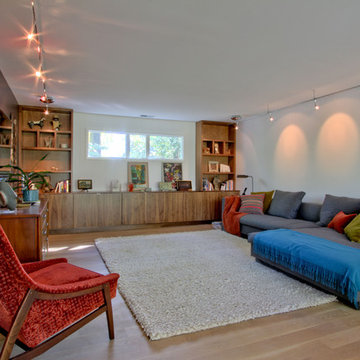
The media room, with TECH Monorail light tracks. The walnut built-in cabinetry matches the other casework in the house. Photo by Christopher Wright, CR
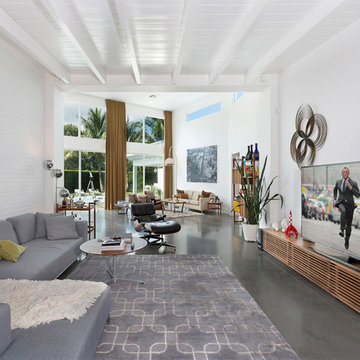
Family Room
Example of a mid-sized 1950s open concept concrete floor and gray floor family room design in Miami with white walls, no fireplace and a tv stand
Example of a mid-sized 1950s open concept concrete floor and gray floor family room design in Miami with white walls, no fireplace and a tv stand
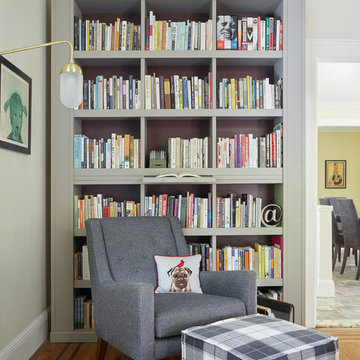
This space was previously closed off with doors on two sides, it was dark and uninviting to say the least. This family of avid readers needed both a place for their book collection and to move more freely through their home.
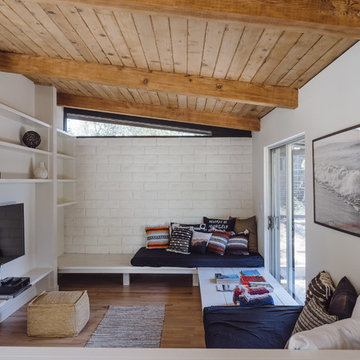
Paul Schefz
Family room - small 1960s loft-style medium tone wood floor and brown floor family room idea in Los Angeles with white walls, a wall-mounted tv and no fireplace
Family room - small 1960s loft-style medium tone wood floor and brown floor family room idea in Los Angeles with white walls, a wall-mounted tv and no fireplace
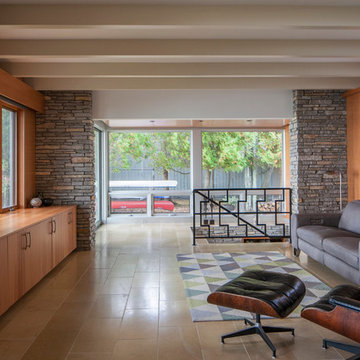
Inspiration for a mid-sized 1950s open concept porcelain tile family room remodel in Other with brown walls, no fireplace and a concealed tv
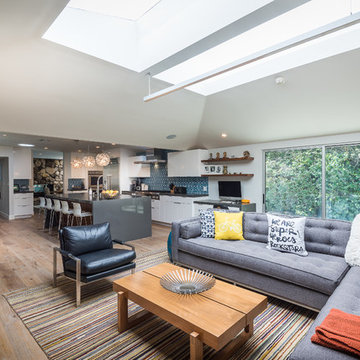
Example of a large mid-century modern open concept light wood floor family room design in Los Angeles with gray walls, no fireplace and a wall-mounted tv
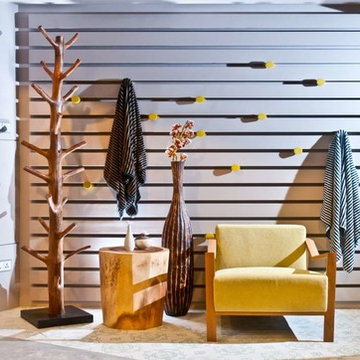
Small 1960s open concept ceramic tile and multicolored floor family room photo in New York with white walls, no fireplace and no tv
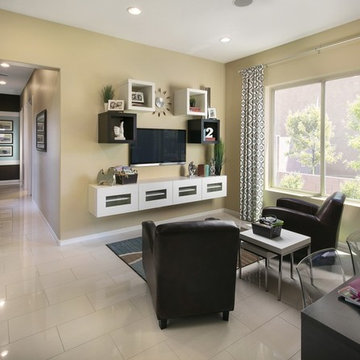
Inspiration for a mid-sized 1950s enclosed porcelain tile family room remodel in Minneapolis with beige walls, no fireplace and a wall-mounted tv
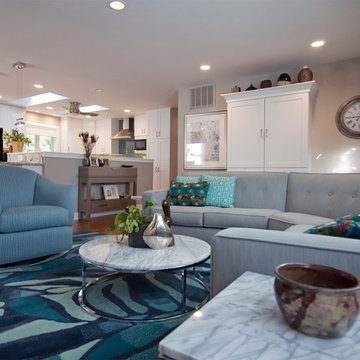
Main living area remodel. Kitchen, dining, and family space.
Photos by Hannah Matthews
Mid-sized mid-century modern open concept medium tone wood floor family room photo in Baltimore with gray walls, a wall-mounted tv and no fireplace
Mid-sized mid-century modern open concept medium tone wood floor family room photo in Baltimore with gray walls, a wall-mounted tv and no fireplace
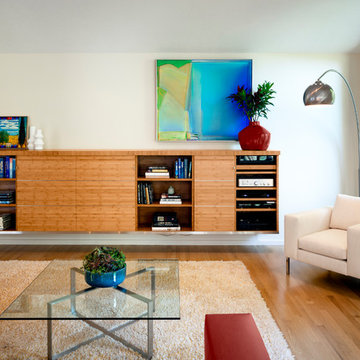
After living in their 1966 SW Portland home for more than 30 years, our clients were ready to rethink the best use of their space and furnish accordingly. We converted the barely used living room to a light and modern media room with a custom wall-mounted bamboo cabinet that provides a clean solution for hiding the tv. The furniture is a mix of modern classic design and custom solutions tailored to the specific needs of this couple. We added the expansive three-panel slider door to the garden, plus skylights, lighting, paint, and refinished floors.
Project by Portland interior design studio Jenni Leasia Interior Design. Also serving Lake Oswego, West Linn, Vancouver, Sherwood, Camas, Oregon City, Beaverton, and the whole of Greater Portland.
For more about Jenni Leasia Interior Design, click here: https://www.jennileasiadesign.com/
To learn more about this project, click here:
https://www.jennileasiadesign.com/sw-portland-midcentury
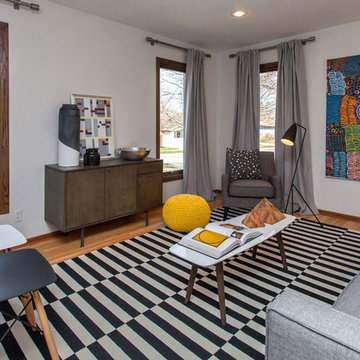
This bold patterned rug and neutrals set the scene for pops of color throughout. Unique client art piece shines out against mod, clean lines.
Inspiration for a 1950s light wood floor family room remodel in Other with white walls and no fireplace
Inspiration for a 1950s light wood floor family room remodel in Other with white walls and no fireplace
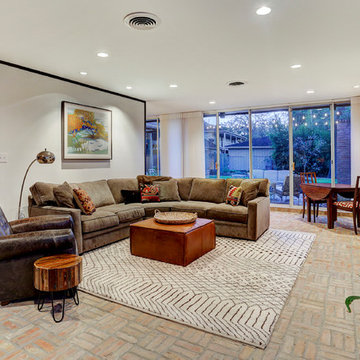
TK Images
Inspiration for a large 1950s open concept brick floor game room remodel in Houston with white walls, no fireplace and a wall-mounted tv
Inspiration for a large 1950s open concept brick floor game room remodel in Houston with white walls, no fireplace and a wall-mounted tv
Mid-Century Modern Family Room with No Fireplace Ideas
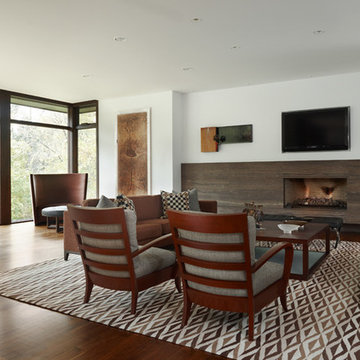
Inspiration for a large 1950s open concept medium tone wood floor family room remodel in Detroit with beige walls, no fireplace and a wall-mounted tv
2





