Mid-Century Modern Living Space with a Metal Fireplace Ideas
Refine by:
Budget
Sort by:Popular Today
1 - 20 of 407 photos
Item 1 of 3
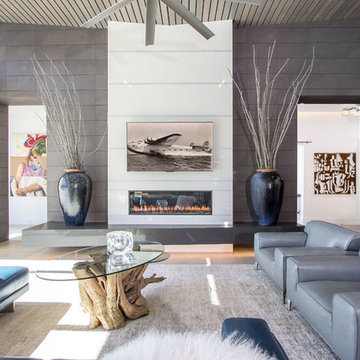
The Hive
Custom Home Built by Markay Johnson Construction Designer: Ashley Johnson & Gregory Abbott
Photographer: Scot Zimmerman
Southern Utah Parade of Homes
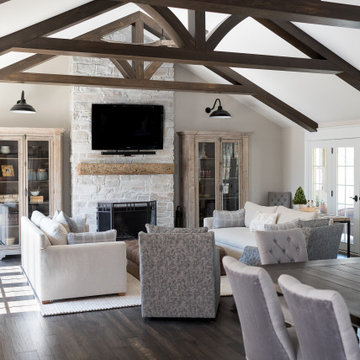
Our Indianapolis design studio designed a gut renovation of this home which opened up the floorplan and radically changed the functioning of the footprint. It features an array of patterned wallpaper, tiles, and floors complemented with a fresh palette, and statement lights.
Photographer - Sarah Shields
---
Project completed by Wendy Langston's Everything Home interior design firm, which serves Carmel, Zionsville, Fishers, Westfield, Noblesville, and Indianapolis.
For more about Everything Home, click here: https://everythinghomedesigns.com/
To learn more about this project, click here:
https://everythinghomedesigns.com/portfolio/country-estate-transformation/
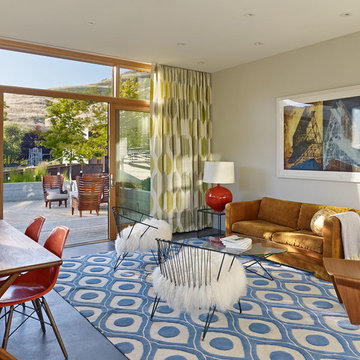
The proposal analyzes the site as a series of existing flows or “routes” across the landscape. The negotiation of both constructed and natural systems establishes the logic of the site plan and the orientation and organization of the new home. Conceptually, the project becomes a highly choreographed knot at the center of these routes, drawing strands in, engaging them with others, and propelling them back out again. The project’s intent is to capture and harness the physical and ephemeral sense of these latent natural movements as a way to promote in the architecture the wanderlust the surrounding landscape inspires. At heart, the client’s initial family agenda--a home as antidote to the city and basecamp for exploration--establishes the ethos and design objectives of the work.
Photography - Bruce Damonte
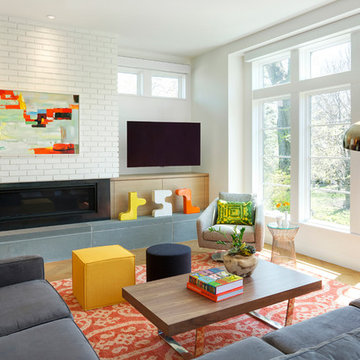
Example of a mid-century modern open concept light wood floor family room design in Minneapolis with white walls, a ribbon fireplace, a metal fireplace and a wall-mounted tv
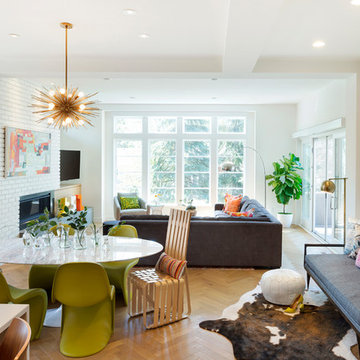
Inspiration for a 1960s open concept light wood floor family room remodel in Minneapolis with white walls, a ribbon fireplace, a wall-mounted tv and a metal fireplace
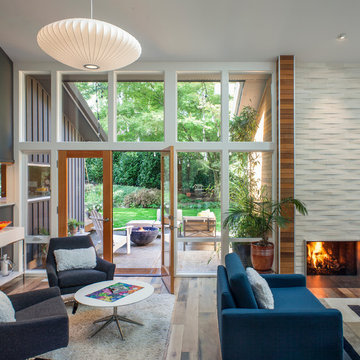
Pete Eckert
Living room - large 1950s formal and open concept light wood floor and brown floor living room idea in Portland with white walls, a standard fireplace and a metal fireplace
Living room - large 1950s formal and open concept light wood floor and brown floor living room idea in Portland with white walls, a standard fireplace and a metal fireplace
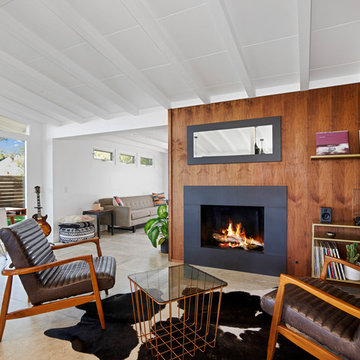
snitko/Modern Take
Inspiration for a 1950s living room remodel in Orange County with white walls, a standard fireplace and a metal fireplace
Inspiration for a 1950s living room remodel in Orange County with white walls, a standard fireplace and a metal fireplace
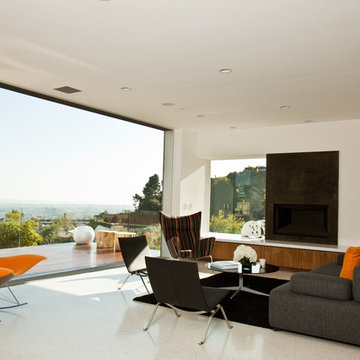
Michael Weschler Photography
Living room - large 1950s open concept living room idea in Los Angeles with white walls, a metal fireplace, no tv and no fireplace
Living room - large 1950s open concept living room idea in Los Angeles with white walls, a metal fireplace, no tv and no fireplace
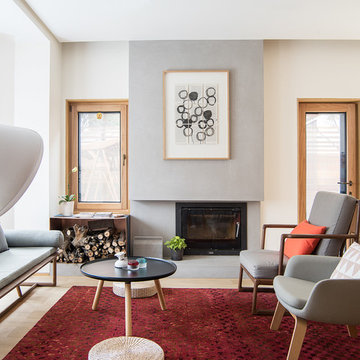
Example of a mid-century modern formal light wood floor and beige floor living room design in San Francisco with white walls, a standard fireplace and a metal fireplace

CJ South
Living room - small mid-century modern open concept concrete floor living room idea in Detroit with blue walls, a standard fireplace, a metal fireplace and no tv
Living room - small mid-century modern open concept concrete floor living room idea in Detroit with blue walls, a standard fireplace, a metal fireplace and no tv
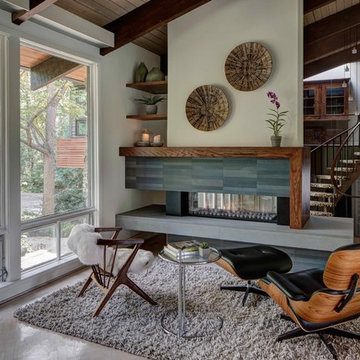
Living room - 1960s formal and open concept light wood floor and beige floor living room idea in Chicago with white walls, a ribbon fireplace and a metal fireplace
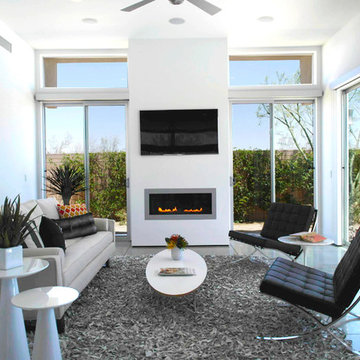
Mid-centry inspired Solar home in Alexander Estates II Palm Springs for sale by Neil Curry Realtor.
www.neilcurryrealtor.com
Inspiration for a mid-sized 1950s open concept concrete floor living room remodel in Other with white walls, a standard fireplace, a metal fireplace and a wall-mounted tv
Inspiration for a mid-sized 1950s open concept concrete floor living room remodel in Other with white walls, a standard fireplace, a metal fireplace and a wall-mounted tv
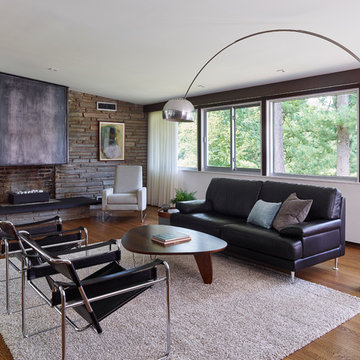
A new fireplace surround fabricated of black iron complements a new slate hearth and river stone fire box. © Jeffrey Totaro, photographer
Inspiration for a mid-sized 1960s open concept and formal light wood floor and brown floor living room remodel in Philadelphia with a standard fireplace, a metal fireplace and brown walls
Inspiration for a mid-sized 1960s open concept and formal light wood floor and brown floor living room remodel in Philadelphia with a standard fireplace, a metal fireplace and brown walls

Example of a mid-century modern wood ceiling and wood wall living room design in Austin with a ribbon fireplace and a metal fireplace
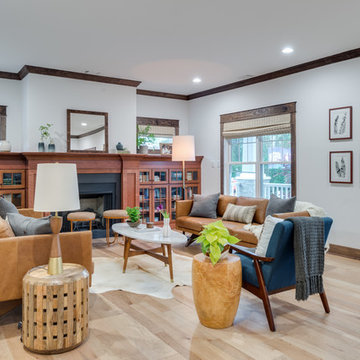
Example of a mid-sized 1960s formal and open concept light wood floor and brown floor living room design in Bridgeport with gray walls, a standard fireplace, a metal fireplace and no tv

contemporary home design for a modern family with young children offering a chic but laid back, warm atmosphere.
Example of a large 1950s open concept concrete floor, gray floor and vaulted ceiling living room design in New York with white walls, a standard fireplace, a metal fireplace and no tv
Example of a large 1950s open concept concrete floor, gray floor and vaulted ceiling living room design in New York with white walls, a standard fireplace, a metal fireplace and no tv
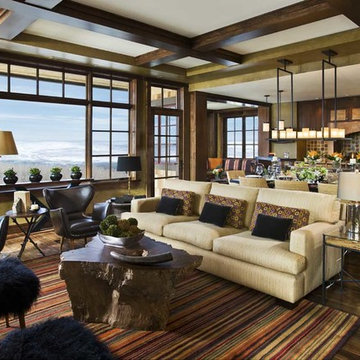
Large mid-century modern open concept dark wood floor living room photo in Denver with beige walls, a standard fireplace, a metal fireplace and a wall-mounted tv
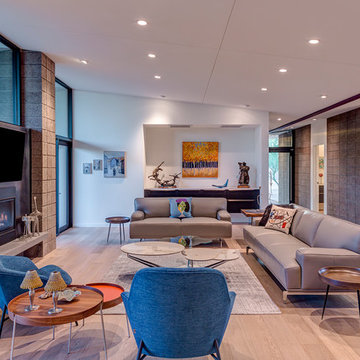
Family room with glass above fireplace.
Rick Brazil Photography
Inspiration for a 1960s open concept light wood floor and beige floor family room remodel in Phoenix with a metal fireplace, a wall-mounted tv, white walls and a ribbon fireplace
Inspiration for a 1960s open concept light wood floor and beige floor family room remodel in Phoenix with a metal fireplace, a wall-mounted tv, white walls and a ribbon fireplace
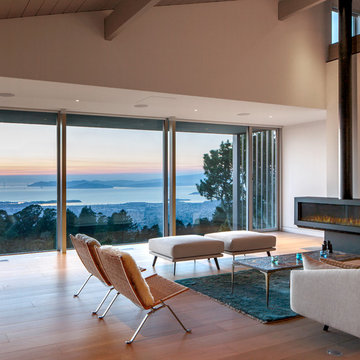
Cecily Young, AIA; Moore Ruble Yudell Architects
Photos courtesy of Colins Lozada, with MRY Architects
Large 1960s open concept light wood floor living room photo in San Francisco with white walls, a ribbon fireplace and a metal fireplace
Large 1960s open concept light wood floor living room photo in San Francisco with white walls, a ribbon fireplace and a metal fireplace
Mid-Century Modern Living Space with a Metal Fireplace Ideas
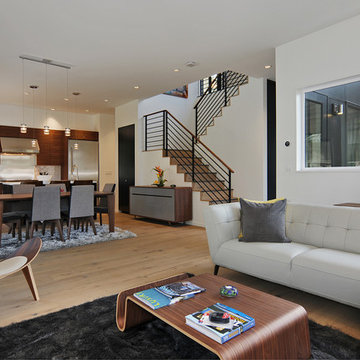
Modern Living Room with Steel Wrapped Gas Fireplaces. Custom Windows
Living room - mid-sized 1950s open concept medium tone wood floor living room idea in Seattle with white walls, a standard fireplace, a metal fireplace and a tv stand
Living room - mid-sized 1950s open concept medium tone wood floor living room idea in Seattle with white walls, a standard fireplace, a metal fireplace and a tv stand
1









