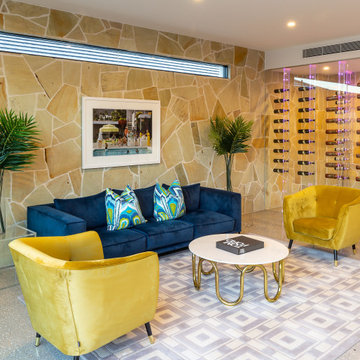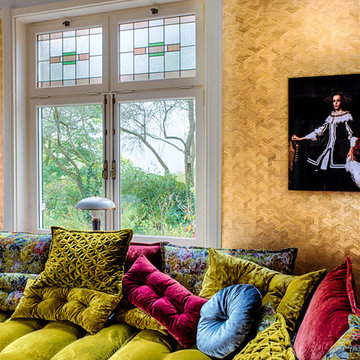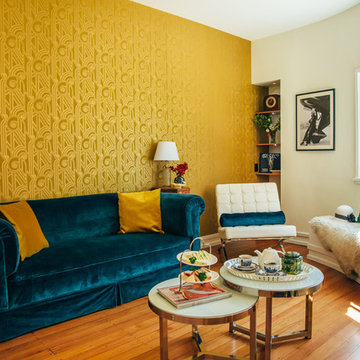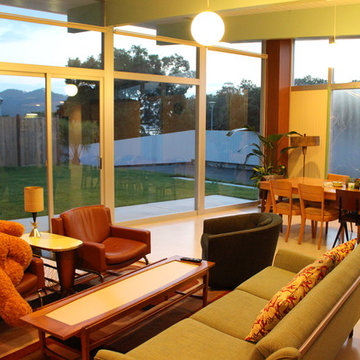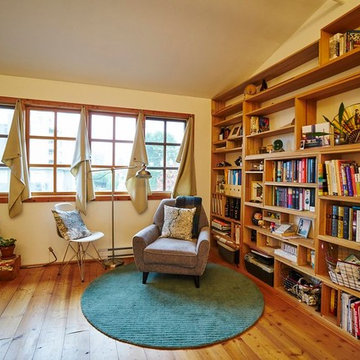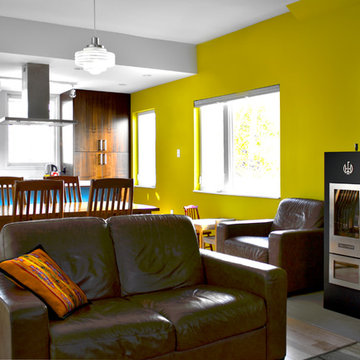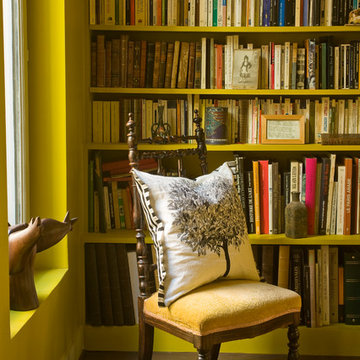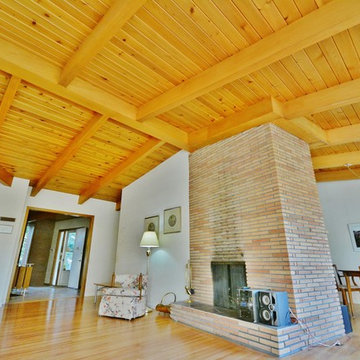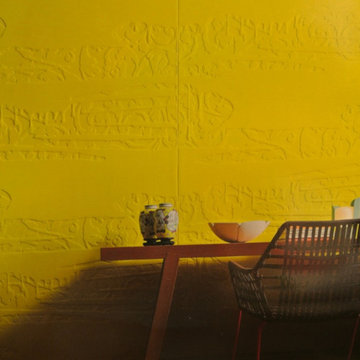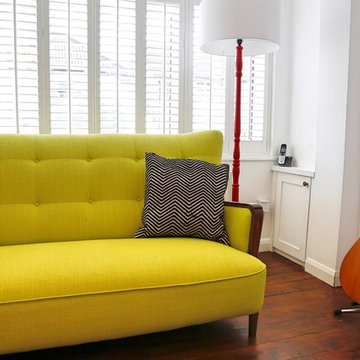Mid-Century Modern Yellow Living Room Ideas
Refine by:
Budget
Sort by:Popular Today
141 - 160 of 231 photos

The Poul Henningsen designed PH Bow Piano is a radical departure from the expectation of how a wooden-cased piano should be presented. It was Poul Henningsen’s innate belief that when designing a piece of furniture form should always follow function and that the practical performance of his creation was of paramount importance. PH also believed that it was possible to redesign many everyday objects and pieces of furniture in such away that not only would they function better but they would also be more aesthetically pleasing. The PH Bow Piano is no exception to this philosophy.
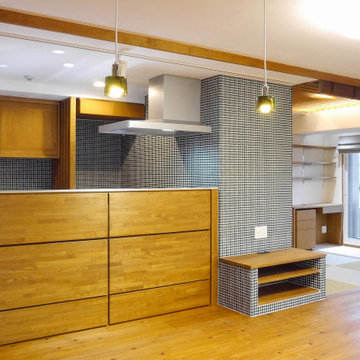
約築30年の鉄筋コンクリート造マンションの一住戸をこだわりぬいてリフォームした計画です。
既存の間仕切り設備すべてを取り払い、一から造りなおしたスケルトンリフォーム。
まず素材にはこだわりました。
Example of a mid-sized 1960s open concept medium tone wood floor living room design in Other with green walls
Example of a mid-sized 1960s open concept medium tone wood floor living room design in Other with green walls
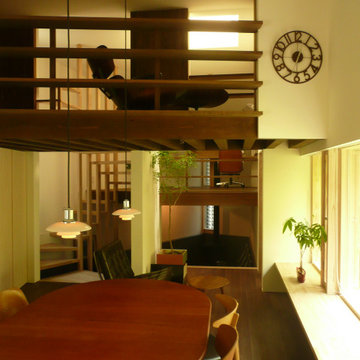
計画地は東西に細長く、西に行くほど狭まった変形敷地である。周囲は家が近接し、西側には高架の陸橋が見える決して恵まれた環境ではないが、道路を隔てた東側にはお社の森が迫り、昔ながらの地域のつながりも感じられる場所である。施主はこの場所に、今まで共に過ごしてきた愛着のある家具や調度類とともに、こじんまりと心静かに過ごすことができる住まいを望んだ。
多様な周辺環境要素の中で、将来的な環境の変化にもゆるがない寡黙な佇まいと、小さいながらも適度な光に包まれ、変形の敷地形状を受け入れる鷹揚な居場所としてのすまいを目指すこととなった。
敷地に沿った平面形状としながらも、南北境界線沿いに、互い違いに植栽スペースを設け、居住空間が緑の光に囲まれる構成とした。
屋根形状は敷地の幅が広くなるほど高くなる東西長手方向に勾配を付けた切妻屋根であり、もっとも敷地の幅が広くなるところが棟となる断面形状としている。棟を境に東西に床をスキップさせ、薪ストーブのある半地下空間をつくることで、建物高さを抑え、周囲の家並みと調和を図ると同時に、明るく天井の高いダイニングと対照的な、炎がゆらぎ、ほの暗く懐に抱かれるような場所(イングルヌック)をつくることができた。
この切妻屋根の本屋に付属するように、隣家が近接する南側の玄関・水回り部分は下屋として小さな片流れ屋根を設け、隣家に対する圧迫感をさらに和らげる形とした。この二つの屋根は東の端で上下に重なり合い、人をこの住まいへと導くアプローチ空間をつくりだしている。
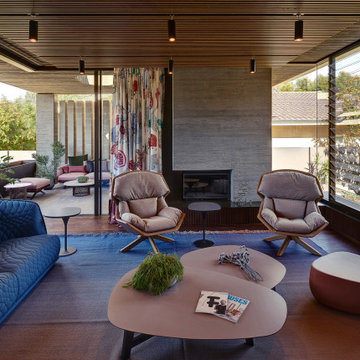
The living room provides direct access to the covered outdoor area. The living room is open both to the street and to the owners privacy of their back yard. The room is served by the warmth of winter sun penetration and the coll breeze cross ventilating the room.
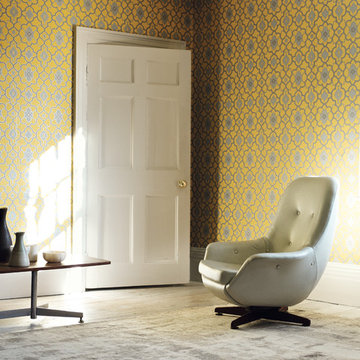
A striking geometric and retro influenced design in a choice of modern colour ways combined with metallic. The intricate designs will create impact and turn heads as the palace itself has for centuries.
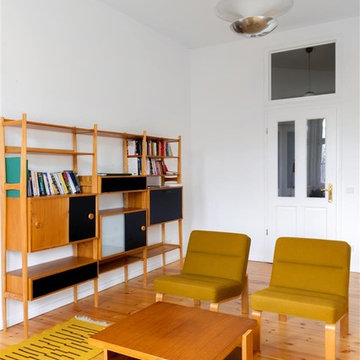
Karolina Bąk www.karolinabak.com
Mid-sized mid-century modern enclosed medium tone wood floor living room library photo in Berlin with white walls, no fireplace and no tv
Mid-sized mid-century modern enclosed medium tone wood floor living room library photo in Berlin with white walls, no fireplace and no tv
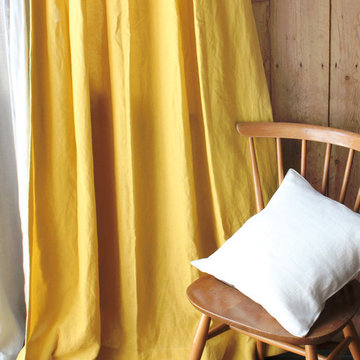
部屋のなかで大きな割合を占める窓。カーテン一枚でインテリアの印象は驚くほど変わります。
すこし勇気がいる色も天然素材のリネンでつくると圧迫感を感じさせません。木造の住宅や家具にもなじみます。
Inspiration for a mid-century modern living room remodel
Inspiration for a mid-century modern living room remodel
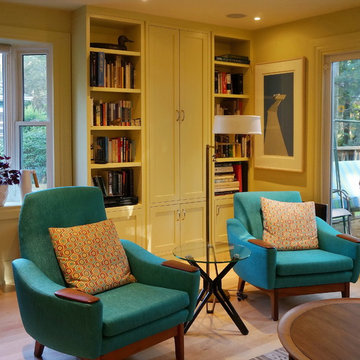
The electrical panel is now hidden behind the centre section of this new built in. Previously just the middle section jutted out into the living room and was not a good look in this space!
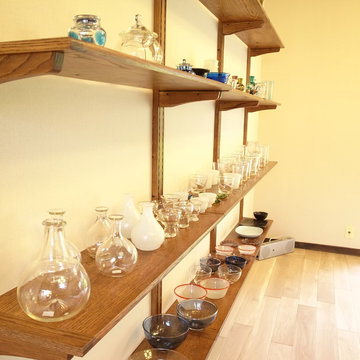
築46年の中古住宅をリノベーションしました。前の持ち主が大切にしてきた住宅をLIFETIME七ツ池としてショールーム兼事務所として蘇らせました。
Living room - mid-sized mid-century modern living room idea in Other
Living room - mid-sized mid-century modern living room idea in Other
Mid-Century Modern Yellow Living Room Ideas
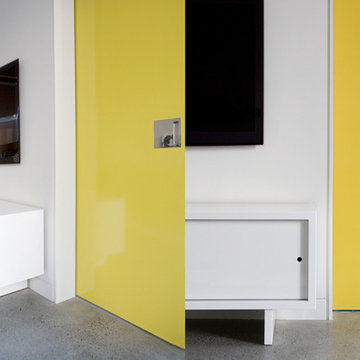
A renovation of an existing 1950s duplex, the client brief for this project was to watch The Party and create an uncluttered, fun home with a mid-century feel. We designed the complete interior fit-out, collaborated on landscaping and designed and manufactured much of the furniture, including the bespoke curved sofa, crystal chandelier, and custom-designed rugs. Architect on this project was Phillips Henningham. This project has been featured in The (Sydney) Magazine, Belle Magazine and design publications globally.
8






