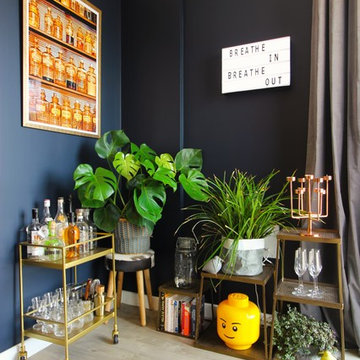Mid-Sized Bar Cart Ideas
Refine by:
Budget
Sort by:Popular Today
101 - 120 of 171 photos
Item 1 of 3
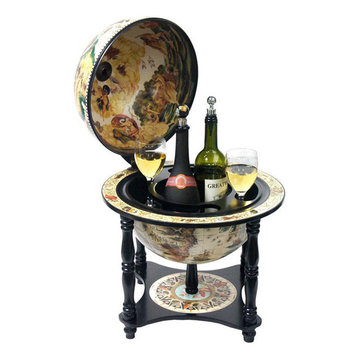
Example of a mid-sized 1960s bar cart design in Indianapolis with open cabinets and dark wood cabinets
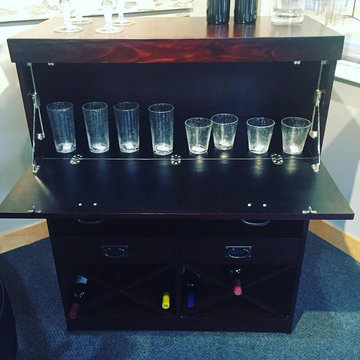
The Kendal Mini Bar is a great option for smaller spaces that still desire a home bar experience.
Inspiration for a mid-sized timeless single-wall carpeted bar cart remodel in Houston with flat-panel cabinets, dark wood cabinets and wood countertops
Inspiration for a mid-sized timeless single-wall carpeted bar cart remodel in Houston with flat-panel cabinets, dark wood cabinets and wood countertops
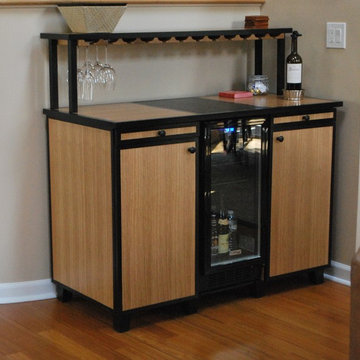
From concept to finished product: center wine frig, glass slides, inset tile accent on top for cutting limes/ lemons/ cheese, pull out shelves on each side to entertainment area fun!

Our Carmel design-build studio planned a beautiful open-concept layout for this home with a lovely kitchen, adjoining dining area, and a spacious and comfortable living space. We chose a classic blue and white palette in the kitchen, used high-quality appliances, and added plenty of storage spaces to make it a functional, hardworking kitchen. In the adjoining dining area, we added a round table with elegant chairs. The spacious living room comes alive with comfortable furniture and furnishings with fun patterns and textures. A stunning fireplace clad in a natural stone finish creates visual interest. In the powder room, we chose a lovely gray printed wallpaper, which adds a hint of elegance in an otherwise neutral but charming space.
---
Project completed by Wendy Langston's Everything Home interior design firm, which serves Carmel, Zionsville, Fishers, Westfield, Noblesville, and Indianapolis.
For more about Everything Home, see here: https://everythinghomedesigns.com/
To learn more about this project, see here:
https://everythinghomedesigns.com/portfolio/modern-home-at-holliday-farms
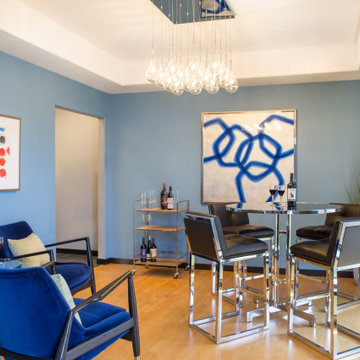
In this Cedar Rapids residence, sophistication meets bold design, seamlessly integrating dynamic accents and a vibrant palette. Every detail is meticulously planned, resulting in a captivating space that serves as a modern haven for the entire family.
Harmonizing a serene palette, this living space features a plush gray sofa accented by striking blue chairs. A fireplace anchors the room, complemented by curated artwork, creating a sophisticated ambience.
---
Project by Wiles Design Group. Their Cedar Rapids-based design studio serves the entire Midwest, including Iowa City, Dubuque, Davenport, and Waterloo, as well as North Missouri and St. Louis.
For more about Wiles Design Group, see here: https://wilesdesigngroup.com/
To learn more about this project, see here: https://wilesdesigngroup.com/cedar-rapids-dramatic-family-home-design
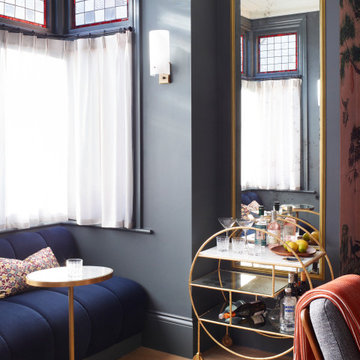
Starting with a blank canvass, our brief was to turn an unloved sitting room and entrance into a dazzling, eclectic space, for both entertaining and the everyday. Working closely with our client, we proposed a scheme that would mix vintage and modern elements to create an air of worldly elegance with lavish details. From our voluptuous bespoke velvet banquette to the vintage Hollywood regency coffee table, each piece was carefully selected to create a rich, layered and harmonious design.
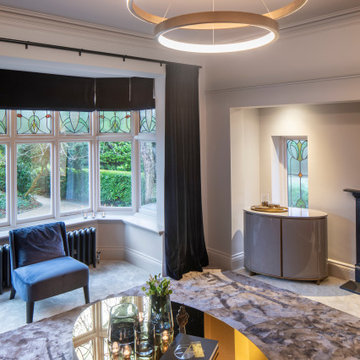
This existing three storey Victorian Villa was completely redesigned, altering the layout on every floor and adding a new basement under the house to provide a fourth floor.
After under-pinning and constructing the new basement level, a new cinema room, wine room, and cloakroom was created, extending the existing staircase so that a central stairwell now extended over the four floors.
On the ground floor, we refurbished the existing parquet flooring and created a ‘Club Lounge’ in one of the front bay window rooms for our clients to entertain and use for evenings and parties, a new family living room linked to the large kitchen/dining area. The original cloakroom was directly off the large entrance hall under the stairs which the client disliked, so this was moved to the basement when the staircase was extended to provide the access to the new basement.
First floor was completely redesigned and changed, moving the master bedroom from one side of the house to the other, creating a new master suite with large bathroom and bay-windowed dressing room. A new lobby area was created which lead to the two children’s rooms with a feature light as this was a prominent view point from the large landing area on this floor, and finally a study room.
On the second floor the existing bedroom was remodelled and a new ensuite wet-room was created in an adjoining attic space once the structural alterations to forming a new floor and subsequent roof alterations were carried out.
A comprehensive FF&E package of loose furniture and custom designed built in furniture was installed, along with an AV system for the new cinema room and music integration for the Club Lounge and remaining floors also.
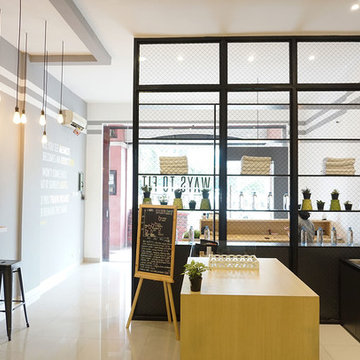
Inspiration for a mid-sized industrial galley bar cart remodel in Other with open cabinets, light wood cabinets and wood countertops
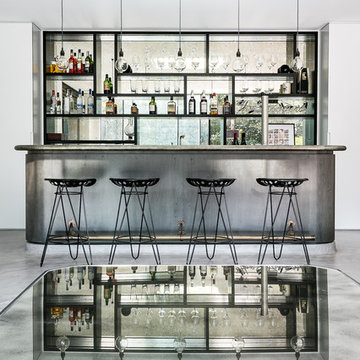
Taran Wilkhu
Mid-sized trendy galley concrete floor and gray floor bar cart photo in London with open cabinets, black cabinets and stainless steel countertops
Mid-sized trendy galley concrete floor and gray floor bar cart photo in London with open cabinets, black cabinets and stainless steel countertops
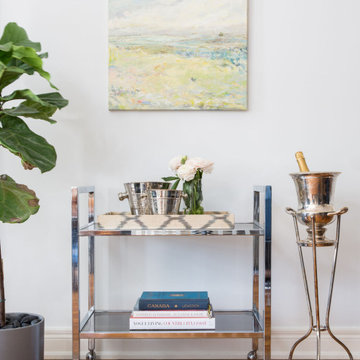
Bar cart - mid-sized transitional dark wood floor and brown floor bar cart idea in Other
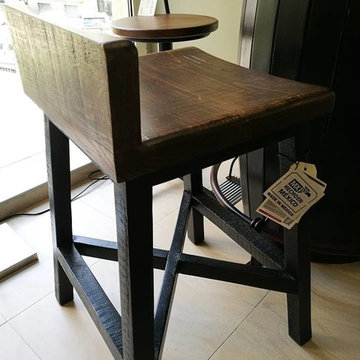
Mid-sized farmhouse bar cart photo in Other with black cabinets, wood countertops, black backsplash and wood backsplash
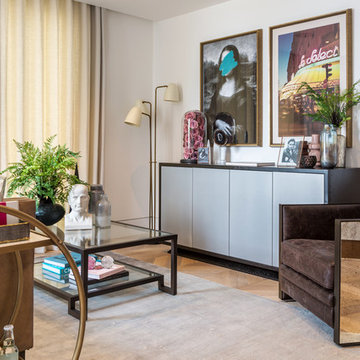
This very stylish bespoke chair with antique mirror sides perfectly complements the clean lined cabinet with Ebonised Oak frame by Julian Chichester, adding a twist of creativity to the design.
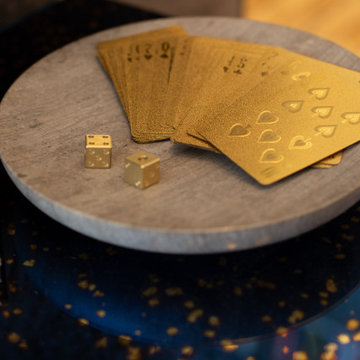
Multibank Group là tập đoàn tư vấn tài chính trực tuyến lớn nhất trên thế giới được thành lập tại California, USA vào năm 2015. Mọi lĩnh vực đầu tư ngoại hối (forex). chứng khoán, hàng hóa, kim loại, chỉ số,.. hãy liên hệ với chúng tôi qua: https://multibank.com.vn/
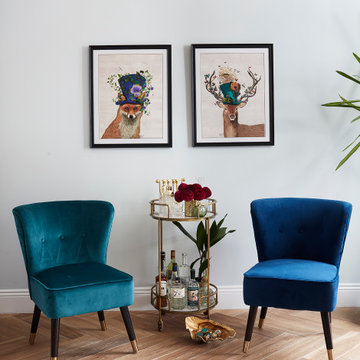
The hallway of this client's beautiful family home opens into this expansive living room, and through pocket doors to the kitchen. As a result the space is gloriously light-filled. This area connects the formal reception room and the kitchen with a nice spot for the client's to relax when the kids are in bed.
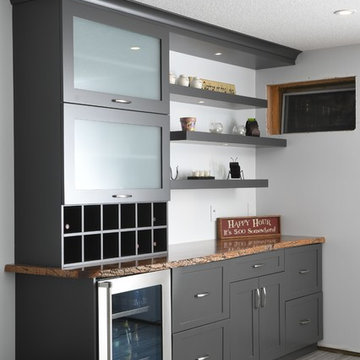
Dark Grey Painted Bar
Mid-sized minimalist single-wall bar cart photo in Other with shaker cabinets, gray cabinets, quartzite countertops and orange countertops
Mid-sized minimalist single-wall bar cart photo in Other with shaker cabinets, gray cabinets, quartzite countertops and orange countertops
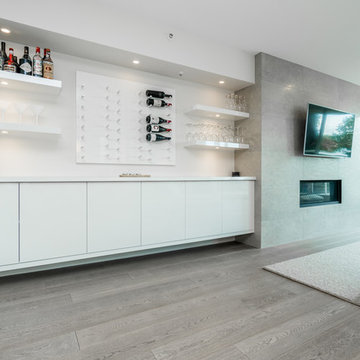
Beautiful Three Bedroom, Three Bathroom Downtown Vancouver Condo Renovation Project Featuring An Open Concept Living/Kitchen/Dining. Finishes Include Custom Cabinetry & Millwork, Porcelain Tile Surround Fireplace, Marble Tile In The Kitchen & Bathrooms, Beautiful Quartz Counter-tops, Hand Scraped Engineered Oak Hardwood Through Out, LED Lighting, and Fresh Custom Designer Paint Through Out.
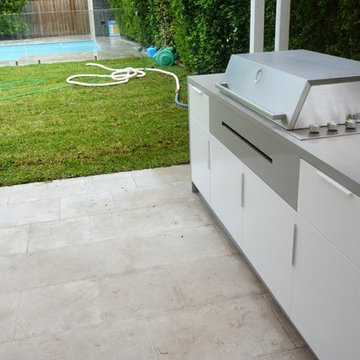
Bar cart - mid-sized single-wall bar cart idea in Sydney with flat-panel cabinets, white cabinets, quartz countertops and gray countertops
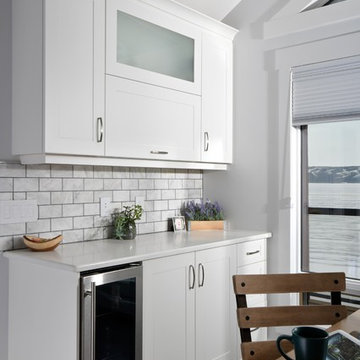
Dark Grey Painted Bar
Bar cart - mid-sized modern single-wall bar cart idea in Other with shaker cabinets, white cabinets, quartzite countertops, gray backsplash and white countertops
Bar cart - mid-sized modern single-wall bar cart idea in Other with shaker cabinets, white cabinets, quartzite countertops, gray backsplash and white countertops
Mid-Sized Bar Cart Ideas
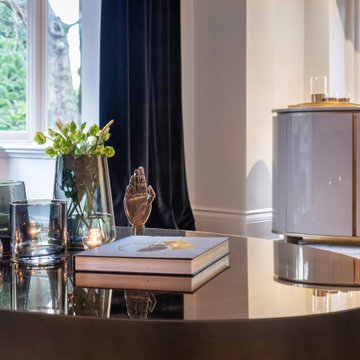
This existing three storey Victorian Villa was completely redesigned, altering the layout on every floor and adding a new basement under the house to provide a fourth floor.
After under-pinning and constructing the new basement level, a new cinema room, wine room, and cloakroom was created, extending the existing staircase so that a central stairwell now extended over the four floors.
On the ground floor, we refurbished the existing parquet flooring and created a ‘Club Lounge’ in one of the front bay window rooms for our clients to entertain and use for evenings and parties, a new family living room linked to the large kitchen/dining area. The original cloakroom was directly off the large entrance hall under the stairs which the client disliked, so this was moved to the basement when the staircase was extended to provide the access to the new basement.
First floor was completely redesigned and changed, moving the master bedroom from one side of the house to the other, creating a new master suite with large bathroom and bay-windowed dressing room. A new lobby area was created which lead to the two children’s rooms with a feature light as this was a prominent view point from the large landing area on this floor, and finally a study room.
On the second floor the existing bedroom was remodelled and a new ensuite wet-room was created in an adjoining attic space once the structural alterations to forming a new floor and subsequent roof alterations were carried out.
A comprehensive FF&E package of loose furniture and custom designed built in furniture was installed, along with an AV system for the new cinema room and music integration for the Club Lounge and remaining floors also.
6






