Mid-Sized Bathroom with Laminate Countertops Ideas
Refine by:
Budget
Sort by:Popular Today
21 - 40 of 5,128 photos
Item 1 of 3
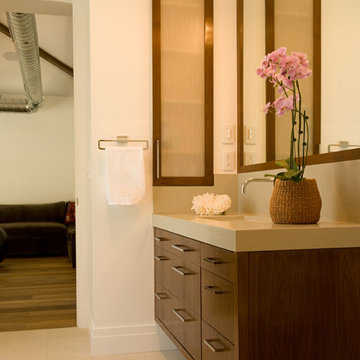
Inspiration for a mid-sized transitional 3/4 beige tile and ceramic tile ceramic tile bathroom remodel in Los Angeles with flat-panel cabinets, dark wood cabinets, white walls, an undermount sink and laminate countertops
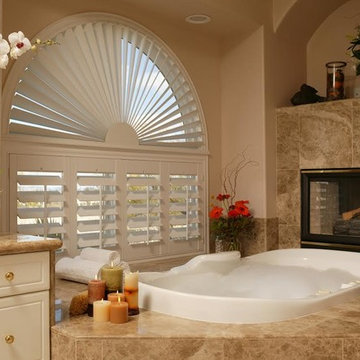
This beautiful master bathroom with deep soaking tub needed a window treatment that allowed privacy, controlled light and would be durable in spite of the water and steam. Sunburst's Polywood shutter was the perfect answer.
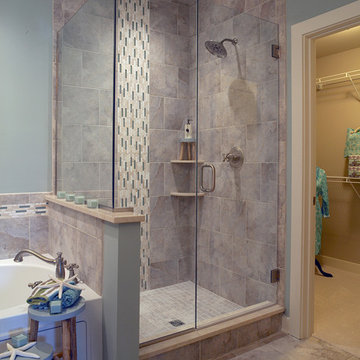
Jagoe Homes, Inc.
Project: Paradise Garden Estates, Teak Craftsman Model Home.
Location: Newburgh, Indiana. Site: PGE 1.
Mid-sized transitional master gray tile and ceramic tile ceramic tile bathroom photo in Other with blue walls, shaker cabinets, white cabinets, laminate countertops, a drop-in sink and a one-piece toilet
Mid-sized transitional master gray tile and ceramic tile ceramic tile bathroom photo in Other with blue walls, shaker cabinets, white cabinets, laminate countertops, a drop-in sink and a one-piece toilet
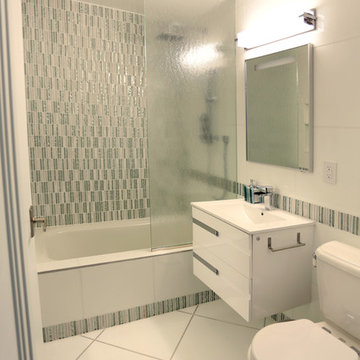
Rachel Kirby
Example of a mid-sized minimalist kids' white tile and porcelain tile porcelain tile bathroom design in New York with an integrated sink, flat-panel cabinets, white cabinets, laminate countertops, a two-piece toilet and white walls
Example of a mid-sized minimalist kids' white tile and porcelain tile porcelain tile bathroom design in New York with an integrated sink, flat-panel cabinets, white cabinets, laminate countertops, a two-piece toilet and white walls
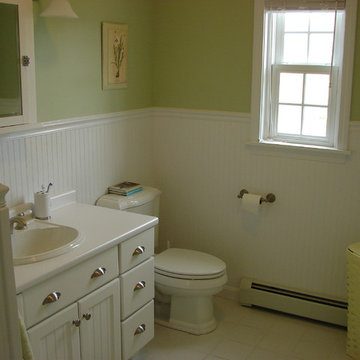
The walls in this bathroom are broken up by the simple white wainscoting.
Eric Smith
Mid-sized elegant white tile and ceramic tile ceramic tile bathroom photo in Portland Maine with white cabinets, a two-piece toilet, green walls, a drop-in sink and laminate countertops
Mid-sized elegant white tile and ceramic tile ceramic tile bathroom photo in Portland Maine with white cabinets, a two-piece toilet, green walls, a drop-in sink and laminate countertops
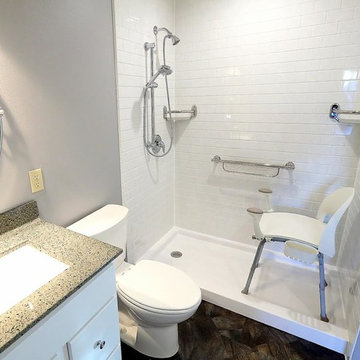
Beat Bath 2 shelf accessible shower with tile inset and teak bench/towel bar
Inspiration for a mid-sized timeless 3/4 white tile and porcelain tile porcelain tile and multicolored floor bathroom remodel in Other with flat-panel cabinets, white cabinets, gray walls, an undermount sink, laminate countertops and a two-piece toilet
Inspiration for a mid-sized timeless 3/4 white tile and porcelain tile porcelain tile and multicolored floor bathroom remodel in Other with flat-panel cabinets, white cabinets, gray walls, an undermount sink, laminate countertops and a two-piece toilet
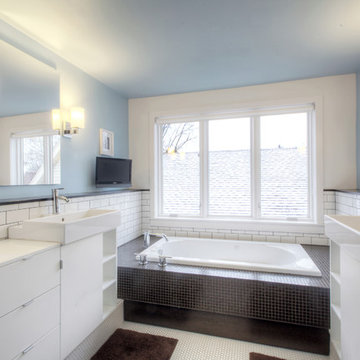
Master Bathroom added to original attic space provides his/her vanity with ample storage, jetted tub, shower + toilet alcoves - Interior Architecture: HAUS | Architecture - Construction Management: WERK | Build - Photography: HAUS | Architecture
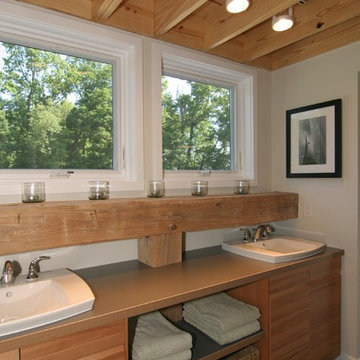
Example of a mid-sized minimalist gray tile and stone tile slate floor bathroom design in Grand Rapids with a drop-in sink, flat-panel cabinets, medium tone wood cabinets and laminate countertops
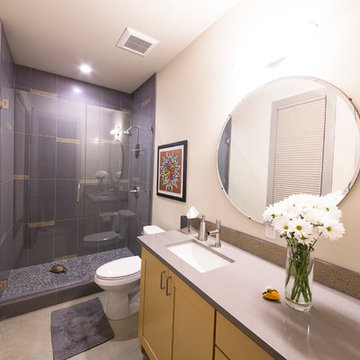
Daniel Dreinsky
Mid-sized trendy kids' gray tile and porcelain tile concrete floor alcove shower photo in Austin with laminate countertops, a two-piece toilet, beige walls, shaker cabinets, yellow cabinets and an undermount sink
Mid-sized trendy kids' gray tile and porcelain tile concrete floor alcove shower photo in Austin with laminate countertops, a two-piece toilet, beige walls, shaker cabinets, yellow cabinets and an undermount sink
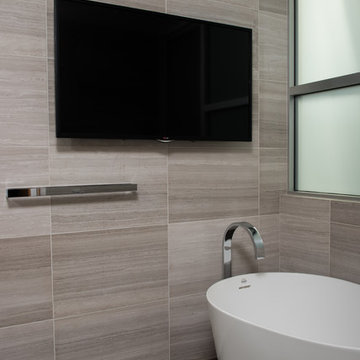
Bathroom - mid-sized contemporary master ceramic tile ceramic tile and gray floor bathroom idea in Los Angeles with flat-panel cabinets, beige walls, an undermount sink and laminate countertops
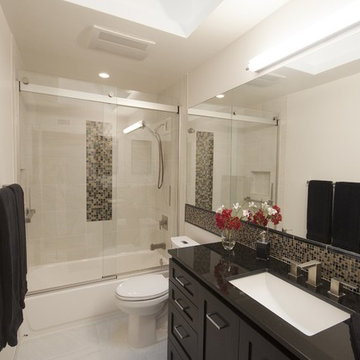
Custom bathroom
Mid-sized minimalist porcelain tile bathroom photo in San Diego with an undermount sink, recessed-panel cabinets, dark wood cabinets, laminate countertops, a two-piece toilet and white walls
Mid-sized minimalist porcelain tile bathroom photo in San Diego with an undermount sink, recessed-panel cabinets, dark wood cabinets, laminate countertops, a two-piece toilet and white walls
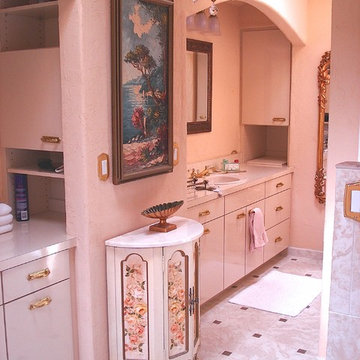
Bathroom - mid-sized mediterranean master beige tile and ceramic tile ceramic tile bathroom idea in Orlando with a drop-in sink, flat-panel cabinets, white cabinets, laminate countertops, a one-piece toilet and beige walls
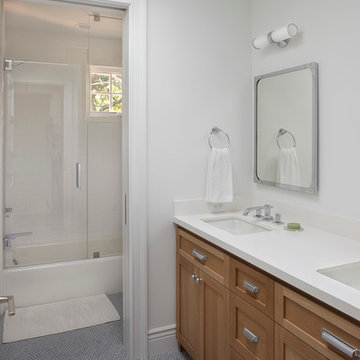
Bathroom - mid-sized contemporary master blue tile and ceramic tile ceramic tile bathroom idea in San Francisco with shaker cabinets, medium tone wood cabinets, white walls, a drop-in sink and laminate countertops
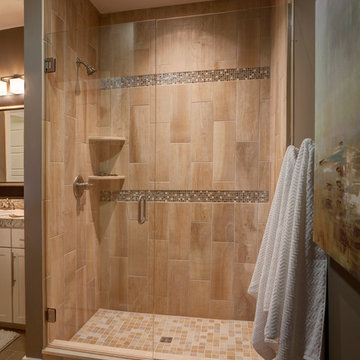
Jagoe Homes, Inc. Project: Falcon Ridge Estates, Zircon Model Home. Location: Evansville, Indiana. Elevation: C2, Site Number: FRE 22.
Example of a mid-sized transitional master beige tile and ceramic tile ceramic tile alcove shower design in Other with a drop-in sink, shaker cabinets, white cabinets, laminate countertops, a one-piece toilet and gray walls
Example of a mid-sized transitional master beige tile and ceramic tile ceramic tile alcove shower design in Other with a drop-in sink, shaker cabinets, white cabinets, laminate countertops, a one-piece toilet and gray walls
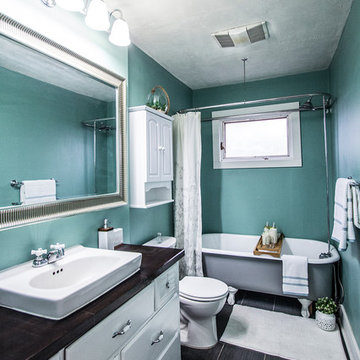
Mid-sized minimalist 3/4 laminate floor and black floor bathroom photo in Portland with flat-panel cabinets, white cabinets, a two-piece toilet, blue walls, a vessel sink, laminate countertops and brown countertops
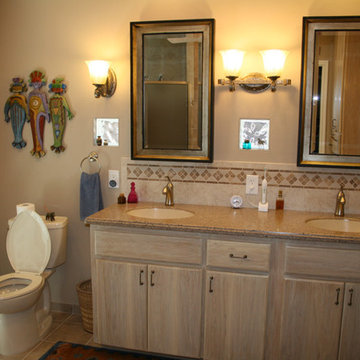
Inspiration for a mid-sized southwestern master beige tile and ceramic tile ceramic tile and beige floor bathroom remodel in Austin with raised-panel cabinets, light wood cabinets, a two-piece toilet, beige walls and laminate countertops
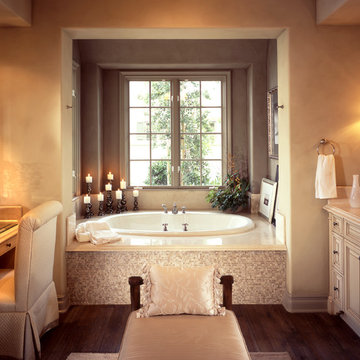
Inspiration for a mid-sized transitional master beige tile and glass tile dark wood floor and brown floor drop-in bathtub remodel in Other with raised-panel cabinets, beige cabinets, beige walls, an undermount sink and laminate countertops
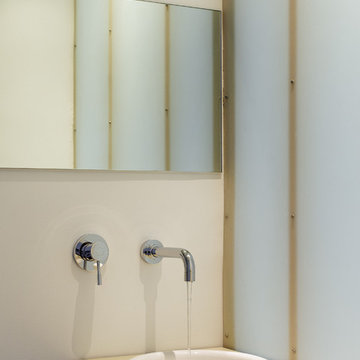
Powder room at living level with wall mounted faucet and plastic laminate countertop.
Photographed by Ken Gutmaker
Mid-sized trendy dark wood floor bathroom photo in San Francisco with light wood cabinets, laminate countertops, white walls and a drop-in sink
Mid-sized trendy dark wood floor bathroom photo in San Francisco with light wood cabinets, laminate countertops, white walls and a drop-in sink
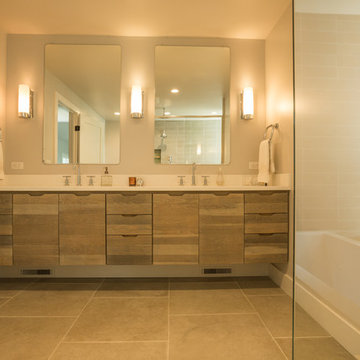
Dania Bagia Photography
In 2014, when new owners purchased one of the grand, 19th-century "summer cottages" that grace historic North Broadway in Saratoga Springs, Old Saratoga Restorations was already intimately acquainted with it.
Year after year, the previous owner had hired OSR to work on one carefully planned restoration project after another. What had not been dealt with in the previous restoration projects was the Eliza Doolittle of a garage tucked behind the stately home.
Under its dingy aluminum siding and electric bay door was a proper Victorian carriage house. The new family saw both the charm and potential of the building and asked OSR to turn the building into a single family home.
The project was granted an Adaptive Reuse Award in 2015 by the Saratoga Springs Historic Preservation Foundation for the project. Upon accepting the award, the owner said, “the house is similar to a geode, historic on the outside, but shiny and new on the inside.”
Mid-Sized Bathroom with Laminate Countertops Ideas
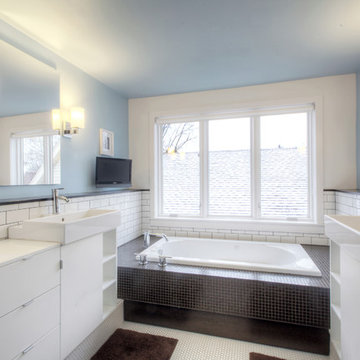
Master Bathroom added to attic space provides his/hers vanity, ample storage, wall-hung TV, and jetted tub - Interior Architecture: HAUS | Architecture - Construction Management: WERK | Build - Photography: HAUS | Architecture
2





