Mid-Sized Beige Entryway Ideas
Refine by:
Budget
Sort by:Popular Today
81 - 100 of 4,897 photos
Item 1 of 3
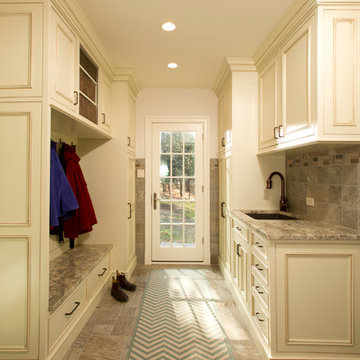
Mudroom - mid-sized traditional porcelain tile and brown floor mudroom idea in DC Metro with beige walls
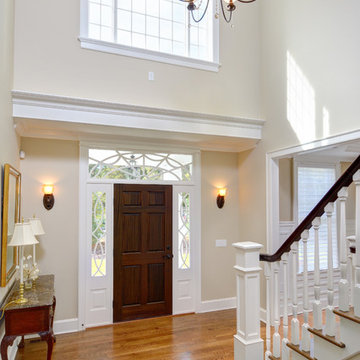
Inspiration for a mid-sized timeless medium tone wood floor entryway remodel in Boston with beige walls and a dark wood front door
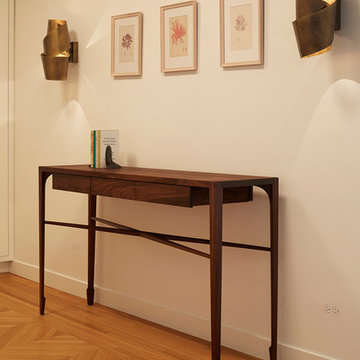
Custom console by Christopher Kurtz.
Wall sconces by HVDS.
Photo: Mikiko Kikuyama
Example of a mid-sized minimalist light wood floor single front door design in New York with white walls
Example of a mid-sized minimalist light wood floor single front door design in New York with white walls
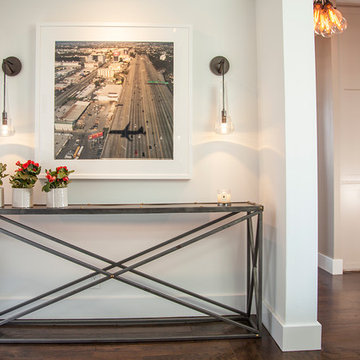
Inspiration for a mid-sized contemporary dark wood floor entryway remodel in Los Angeles with white walls and a dark wood front door
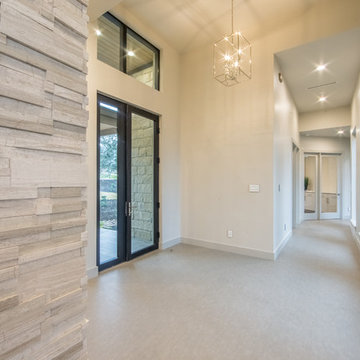
Mid-sized trendy limestone floor entryway photo in Austin with white walls and a glass front door
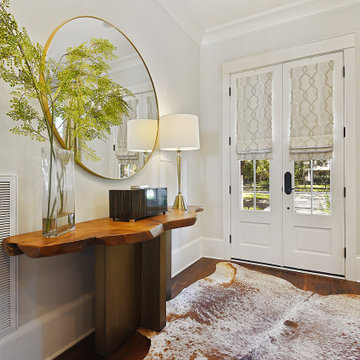
Inspiration for a mid-sized eclectic dark wood floor and brown floor entryway remodel in Other with white walls and a white front door
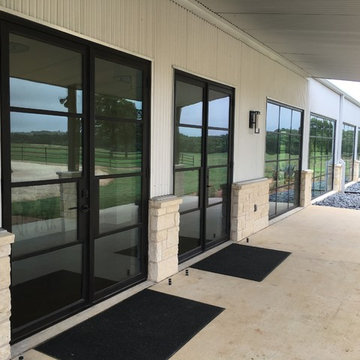
Steel Double Doors - Modish Style by Porte Color Black, Clear Glass.
Example of a mid-sized trendy concrete floor double front door design in Austin with a black front door
Example of a mid-sized trendy concrete floor double front door design in Austin with a black front door
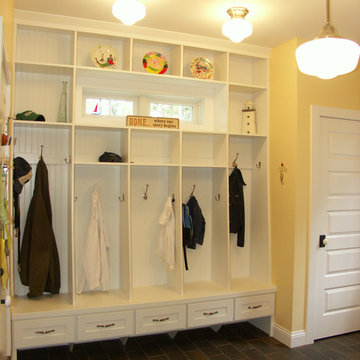
Inspiration for a mid-sized craftsman medium tone wood floor entryway remodel in Other with a dark wood front door
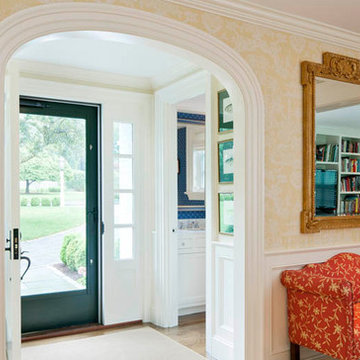
Greg Premru
Entryway - mid-sized traditional light wood floor entryway idea in Boston with yellow walls and a green front door
Entryway - mid-sized traditional light wood floor entryway idea in Boston with yellow walls and a green front door
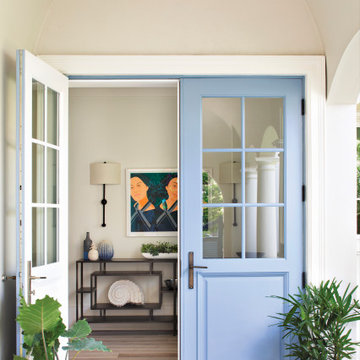
Mid-sized beach style entryway photo in Miami with white walls and a blue front door
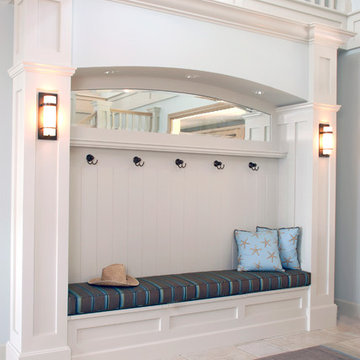
Heather Elsworth Photography
Mid-sized arts and crafts mudroom photo in Vancouver with white walls
Mid-sized arts and crafts mudroom photo in Vancouver with white walls
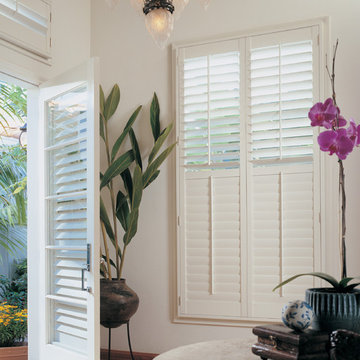
Hunter Douglas
Mid-sized beach style dark wood floor entryway photo in Cleveland with white walls and a glass front door
Mid-sized beach style dark wood floor entryway photo in Cleveland with white walls and a glass front door
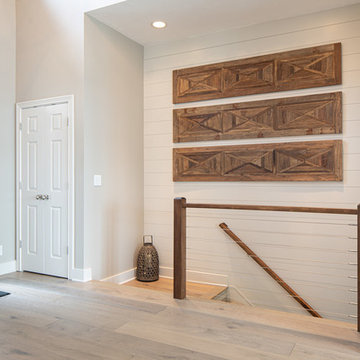
Entryway - mid-sized transitional light wood floor and beige floor entryway idea in Indianapolis with gray walls and a blue front door
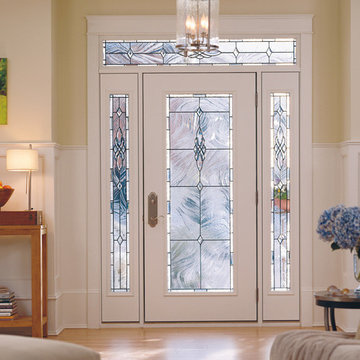
Example of a mid-sized classic light wood floor and brown floor entryway design in Other with white walls and a glass front door
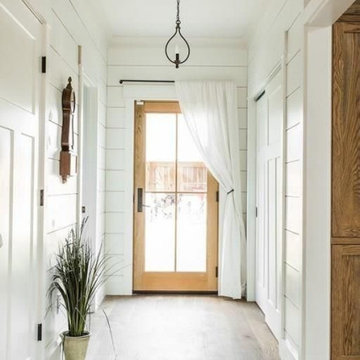
The addition of wide shiplap, wide plank oak floors and a little paint transformed this Burlington Vermont home.
Inspiration for a mid-sized country light wood floor and brown floor entryway remodel in Burlington with white walls and a light wood front door
Inspiration for a mid-sized country light wood floor and brown floor entryway remodel in Burlington with white walls and a light wood front door
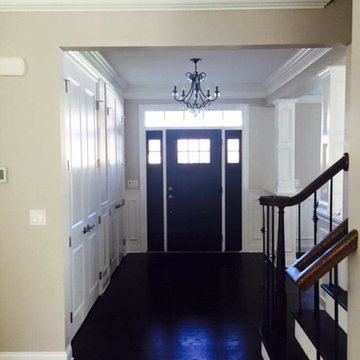
Traditional Entry
Inspiration for a mid-sized timeless dark wood floor entryway remodel in New York with beige walls and a dark wood front door
Inspiration for a mid-sized timeless dark wood floor entryway remodel in New York with beige walls and a dark wood front door
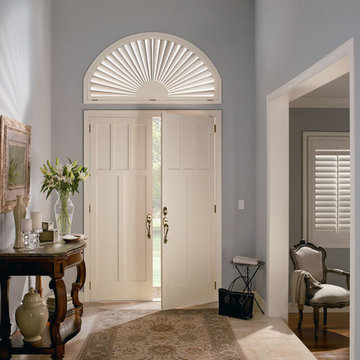
Mid-sized beach style ceramic tile and beige floor entryway photo in New York with gray walls and a white front door
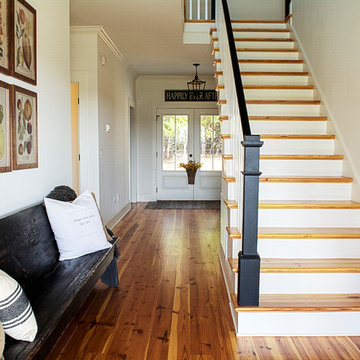
This new home was designed to nestle quietly into the rich landscape of rolling pastures and striking mountain views. A wrap around front porch forms a facade that welcomes visitors and hearkens to a time when front porch living was all the entertainment a family needed. White lap siding coupled with a galvanized metal roof and contrasting pops of warmth from the stained door and earthen brick, give this home a timeless feel and classic farmhouse style. The story and a half home has 3 bedrooms and two and half baths. The master suite is located on the main level with two bedrooms and a loft office on the upper level. A beautiful open concept with traditional scale and detailing gives the home historic character and charm. Transom lites, perfectly sized windows, a central foyer with open stair and wide plank heart pine flooring all help to add to the nostalgic feel of this young home. White walls, shiplap details, quartz counters, shaker cabinets, simple trim designs, an abundance of natural light and carefully designed artificial lighting make modest spaces feel large and lend to the homeowner's delight in their new custom home.
Kimberly Kerl
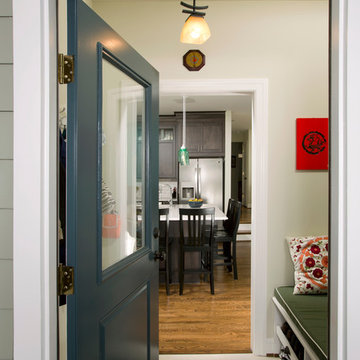
Now when you enter or exit this home there is a spot to sit down and put on or take off your shoes! Behind the open door are hooks for coats, umbrellas, and backpacks.
Mid-Sized Beige Entryway Ideas
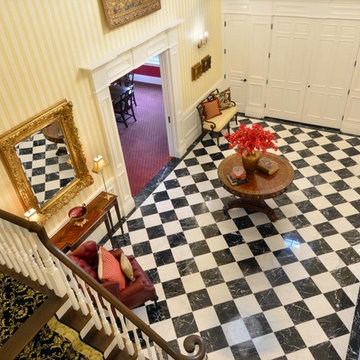
We gave this large entryway a dramatic look with bold colors and patterns. The pale yellow striped walls contrast enormously with the checkered floors but come together to create the classic Regency-inspired look we were going for. An elegant crystal chandelier, gold-framed wall decor, and a ceiling accents further accentuate the rococo style home - and this is just the beginning!
Designed by Michelle Yorke Interiors who also serves Seattle as well as Seattle's Eastside suburbs from Mercer Island all the way through Cle Elum.
For more about Michelle Yorke, click here: https://michelleyorkedesign.com/
To learn more about this project, click here: https://michelleyorkedesign.com/grand-ridge/
5





