Mid-Sized Brick Floor Entryway Ideas
Refine by:
Budget
Sort by:Popular Today
21 - 40 of 559 photos
Item 1 of 3
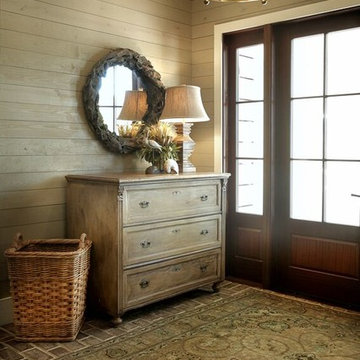
Inspiration for a mid-sized coastal brick floor and red floor entryway remodel in Other with beige walls and a dark wood front door
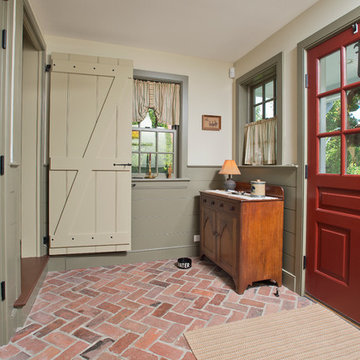
Example of a mid-sized classic brick floor and red floor entryway design in Philadelphia with beige walls and a red front door
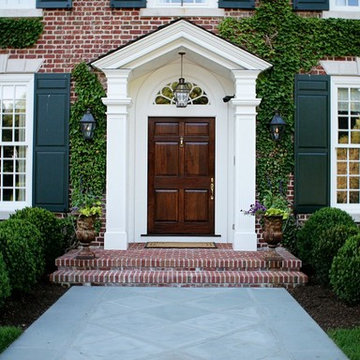
Inspiration for a mid-sized timeless brick floor and red floor entryway remodel in New York with red walls and a dark wood front door
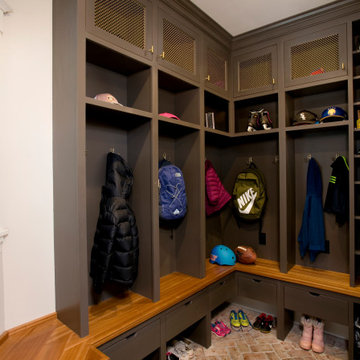
This room was once a wide open entryway. We separated the room into three sections; a pantry, a mudroom with cubbies and and entryway. These custom made cabinets leave a space for everything.
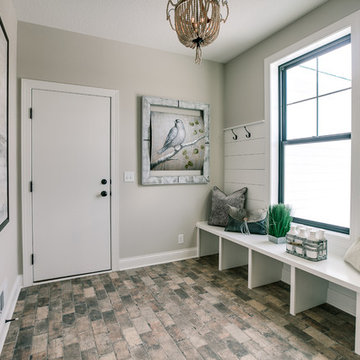
Inspiration for a mid-sized transitional brick floor and multicolored floor mudroom remodel in Minneapolis with gray walls
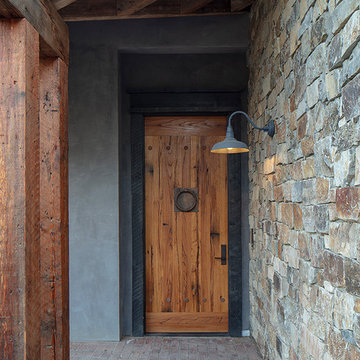
Photo by Eric Rorer
Inspiration for a mid-sized rustic brick floor entryway remodel in San Francisco with gray walls and a medium wood front door
Inspiration for a mid-sized rustic brick floor entryway remodel in San Francisco with gray walls and a medium wood front door

Gut renovation of mudroom and adjacent powder room. Included custom paneling, herringbone brick floors with radiant heat, and addition of storage and hooks.
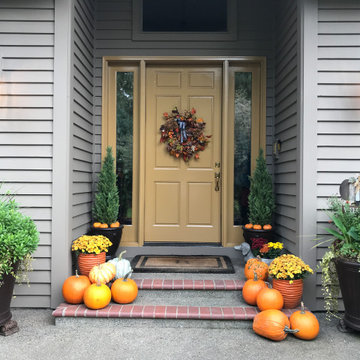
Fall entry with pumpkins and chrysanthemum.
Inspiration for a mid-sized timeless brick floor and gray floor entryway remodel in Portland with brown walls and a yellow front door
Inspiration for a mid-sized timeless brick floor and gray floor entryway remodel in Portland with brown walls and a yellow front door
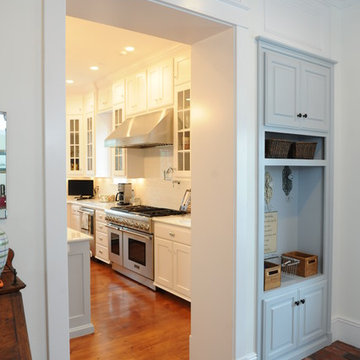
Wonderful side entry leading to the kitchen.
Example of a mid-sized country brick floor mudroom design in Other
Example of a mid-sized country brick floor mudroom design in Other
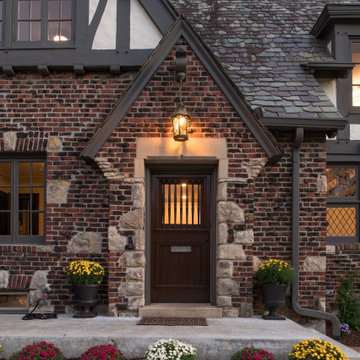
Traditional Tudor with brick, stone and half-timbering with stucco siding has an artistic random-patterned clipped-edge slate roof.
Inspiration for a mid-sized timeless brick floor and brown floor entryway remodel in Kansas City with white walls and a dark wood front door
Inspiration for a mid-sized timeless brick floor and brown floor entryway remodel in Kansas City with white walls and a dark wood front door
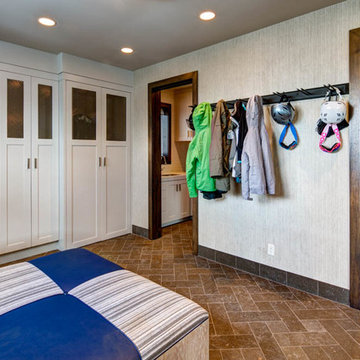
Alan Blakely
Inspiration for a mid-sized transitional brick floor and brown floor mudroom remodel in Salt Lake City with beige walls
Inspiration for a mid-sized transitional brick floor and brown floor mudroom remodel in Salt Lake City with beige walls
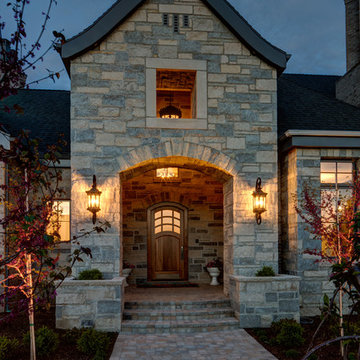
Mid-sized elegant brick floor and gray floor entryway photo in Salt Lake City with a dark wood front door and gray walls
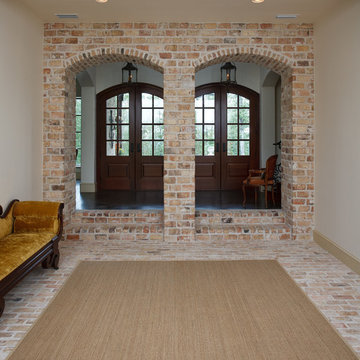
French Country home built by Parkinson Building Group in the Waterview subdivision and featured on the cover of the Fall/Winter 2014 issue of Country French Magazine
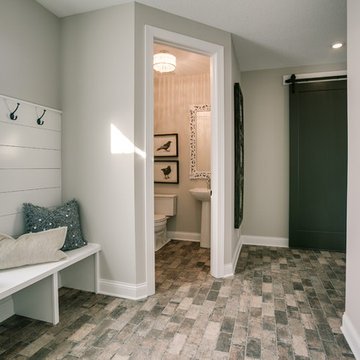
Mudroom - mid-sized transitional brick floor and multicolored floor mudroom idea in Minneapolis with gray walls
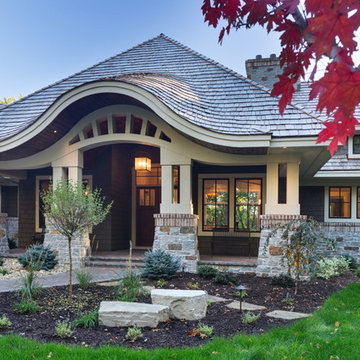
The client wanted a dramatic entryway that would not overpower this single-story design, and the designer complied with this unique portico. On this beautiful wooded site, the organic nature of Arts and Crafts style influences the design, taking it to the next level with an eyebrow-shaped pediment that resembles an upscale earthen dwelling. The shallower curve of the transom echoes the roofline. Paired columns on stone piers, brick accents, and a wood ceiling complete the picture.
An ARDA for Design Details goes to
Royal Oaks Design
Designer: Kieran Liebl
From: Oakdale, Minnesota
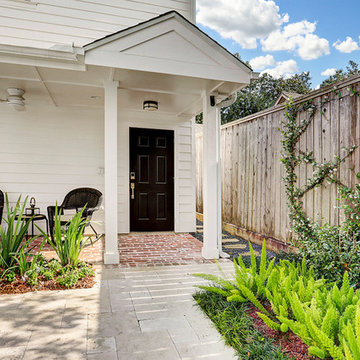
Entryway - mid-sized transitional brick floor entryway idea in Houston with white walls and a black front door
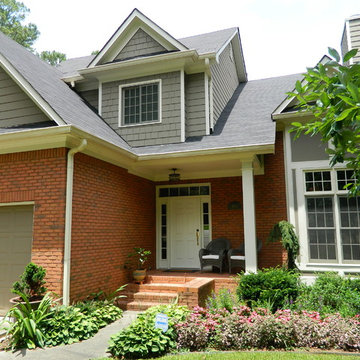
Welcoming entryway with garden.
(c) Lisa Stacholy
Entryway - mid-sized traditional brick floor entryway idea in Atlanta with red walls and a white front door
Entryway - mid-sized traditional brick floor entryway idea in Atlanta with red walls and a white front door
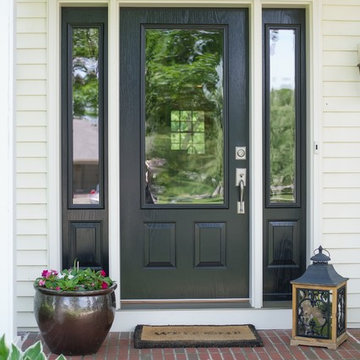
Photo: Brenda Eckhardt
Inspiration for a mid-sized brick floor entryway remodel in Other with a black front door
Inspiration for a mid-sized brick floor entryway remodel in Other with a black front door
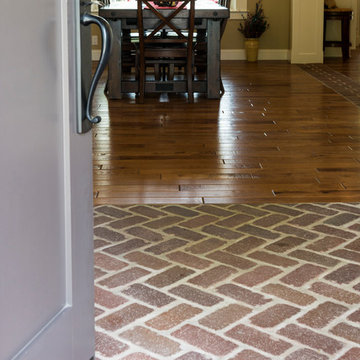
This home was originally built in 1950 and was renovated and redesigned to capture its traditional Woodland roots, while also capturing a sense of a clean and contemporary design.
Photos by: Farrell Scott
Mid-Sized Brick Floor Entryway Ideas
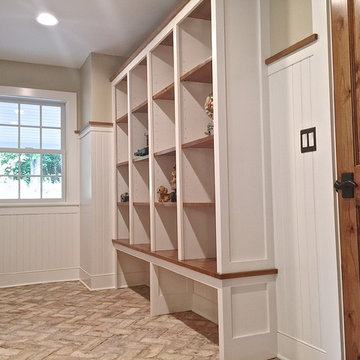
Mudroom cubbies and bench, adjustable shelves.
Example of a mid-sized transitional brick floor entryway design in Burlington with beige walls and a dark wood front door
Example of a mid-sized transitional brick floor entryway design in Burlington with beige walls and a dark wood front door
2





