Mid-Sized Home Climbing Wall Ideas
Refine by:
Budget
Sort by:Popular Today
1 - 19 of 19 photos
Item 1 of 3
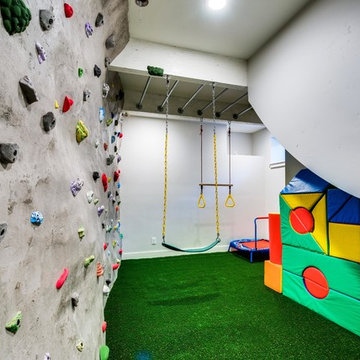
Greg Scott Makinen
Home climbing wall - mid-sized eclectic carpeted and green floor home climbing wall idea in Boise with white walls
Home climbing wall - mid-sized eclectic carpeted and green floor home climbing wall idea in Boise with white walls
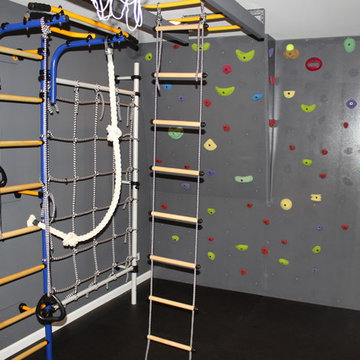
Mid-sized transitional cork floor home climbing wall photo in Chicago with gray walls
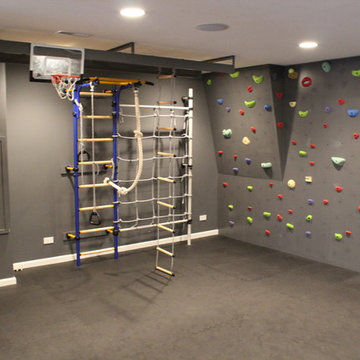
Home climbing wall - mid-sized transitional cork floor home climbing wall idea in Chicago with gray walls
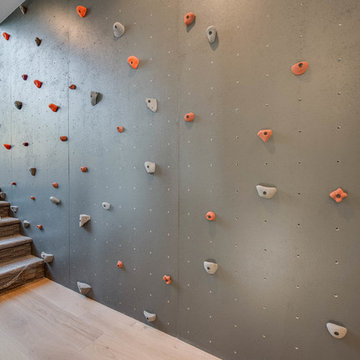
Bouldering Wall
Mid-sized trendy light wood floor home climbing wall photo in Salt Lake City with gray walls
Mid-sized trendy light wood floor home climbing wall photo in Salt Lake City with gray walls
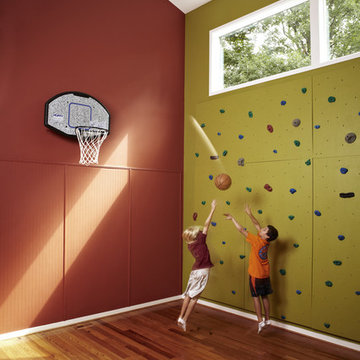
Mid-sized transitional medium tone wood floor and brown floor home climbing wall photo in DC Metro with red walls

We took what was a dark narrow room and added mirrors and a French door / window combination to flood the space with natural light and bring in lovely views of the tree tops. What is especially unique about this home gym / playroom is the addition of a climbing wall and professional aerial point that allows the owners to easily swap out and hang a wide range of toys from Bungee Fitness to swings and trapeze all from a custom designed rigging system.
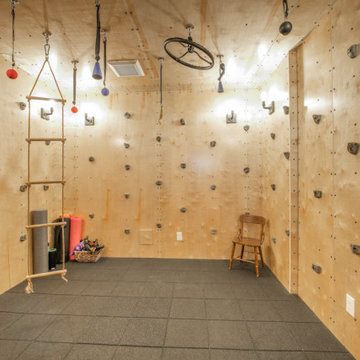
Completed in 2019, this is a home we completed for client who initially engaged us to remodeled their 100 year old classic craftsman bungalow on Seattle’s Queen Anne Hill. During our initial conversation, it became readily apparent that their program was much larger than a remodel could accomplish and the conversation quickly turned toward the design of a new structure that could accommodate a growing family, a live-in Nanny, a variety of entertainment options and an enclosed garage – all squeezed onto a compact urban corner lot.
Project entitlement took almost a year as the house size dictated that we take advantage of several exceptions in Seattle’s complex zoning code. After several meetings with city planning officials, we finally prevailed in our arguments and ultimately designed a 4 story, 3800 sf house on a 2700 sf lot. The finished product is light and airy with a large, open plan and exposed beams on the main level, 5 bedrooms, 4 full bathrooms, 2 powder rooms, 2 fireplaces, 4 climate zones, a huge basement with a home theatre, guest suite, climbing gym, and an underground tavern/wine cellar/man cave. The kitchen has a large island, a walk-in pantry, a small breakfast area and access to a large deck. All of this program is capped by a rooftop deck with expansive views of Seattle’s urban landscape and Lake Union.
Unfortunately for our clients, a job relocation to Southern California forced a sale of their dream home a little more than a year after they settled in after a year project. The good news is that in Seattle’s tight housing market, in less than a week they received several full price offers with escalator clauses which allowed them to turn a nice profit on the deal.
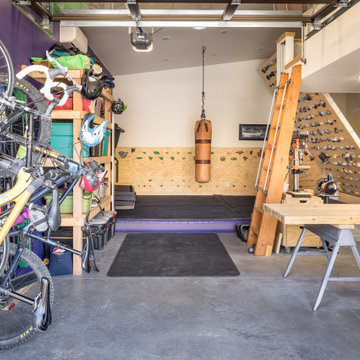
Inspiration for a mid-sized concrete floor and vaulted ceiling home climbing wall remodel in Other with white walls
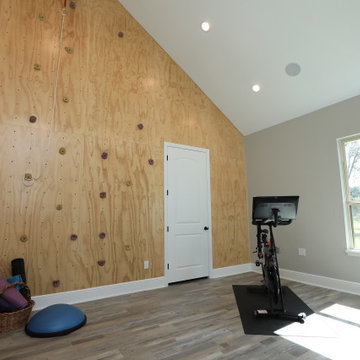
Mid-sized transitional vinyl floor and multicolored floor home climbing wall photo in Houston with gray walls
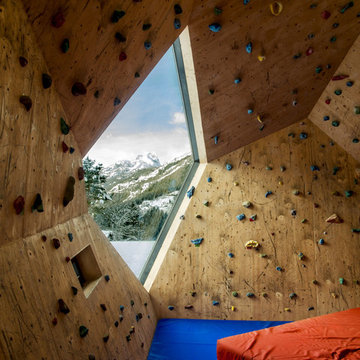
Archicom4 - Maniaque Thomas
Mid-sized mountain style home climbing wall photo in Other
Mid-sized mountain style home climbing wall photo in Other
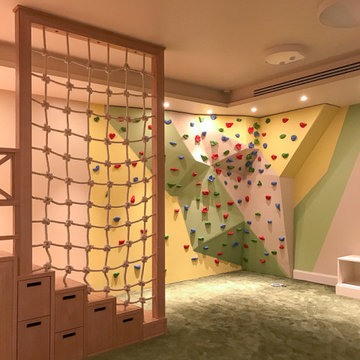
Игровая комната
Inspiration for a mid-sized transitional carpeted and green floor home climbing wall remodel in Moscow with multicolored walls
Inspiration for a mid-sized transitional carpeted and green floor home climbing wall remodel in Moscow with multicolored walls
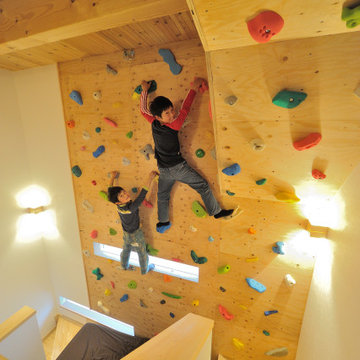
階段の踊り場を広くホールにしてそこにボルダリングができるスペースを作りました
ホールには90度
階段に合わせて120度+165度のコースを作り、落ちても階段に足がかかるように安全に作ってあります
Mid-sized home climbing wall photo in Other
Mid-sized home climbing wall photo in Other
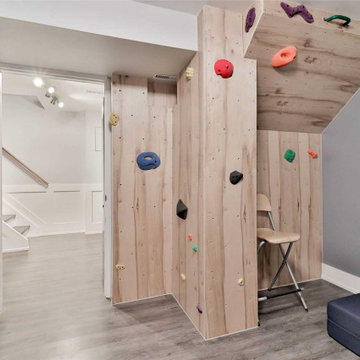
Example of a mid-sized minimalist vinyl floor and gray floor home climbing wall design in Toronto with blue walls
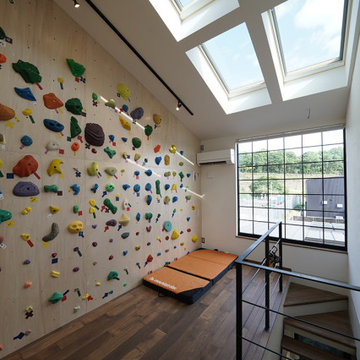
Example of a mid-sized urban dark wood floor, white floor and wallpaper ceiling home climbing wall design in Other with white walls
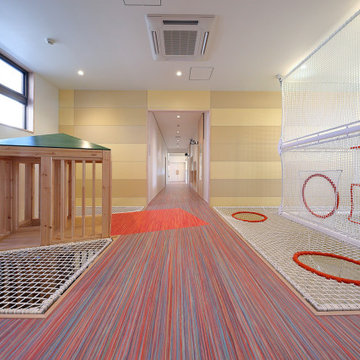
2階廊下です。タワー遊具やネット遊具から1階に下がることもできます。
Inspiration for a mid-sized modern linoleum floor, pink floor and wallpaper ceiling home climbing wall remodel in Osaka with brown walls
Inspiration for a mid-sized modern linoleum floor, pink floor and wallpaper ceiling home climbing wall remodel in Osaka with brown walls
Mid-Sized Home Climbing Wall Ideas
1





