Mid-Sized Living Space Ideas
Refine by:
Budget
Sort by:Popular Today
1 - 20 of 17,694 photos
Item 1 of 3
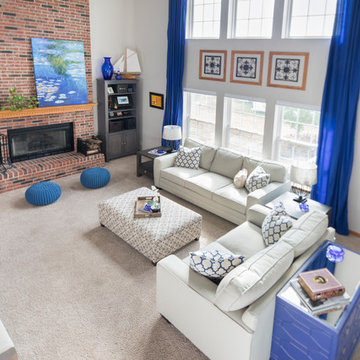
Photographer: Sarah Utech
Inspiration for a mid-sized timeless open concept carpeted and gray floor family room remodel in Chicago with white walls, a standard fireplace, a brick fireplace and a tv stand
Inspiration for a mid-sized timeless open concept carpeted and gray floor family room remodel in Chicago with white walls, a standard fireplace, a brick fireplace and a tv stand
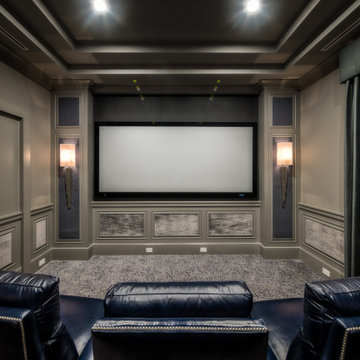
Executive Electronics is proud to be part of the team to win the 2019 Sand Dollar Award for Best Home Theater. We love working on client projects to make their dreams a reality.
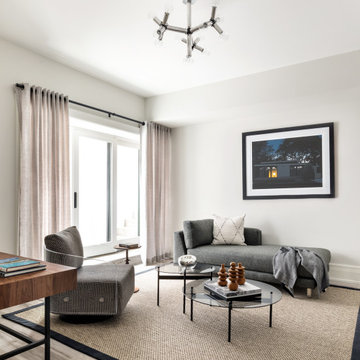
Family room - mid-sized transitional open concept gray floor family room idea in New York with gray walls

Brady Architectural Photography
Mid-sized trendy open concept concrete floor and gray floor living room photo in San Diego with white walls and a bar
Mid-sized trendy open concept concrete floor and gray floor living room photo in San Diego with white walls and a bar

Mid-sized transitional carpeted, gray floor and wood wall family room photo in Denver with a bar and gray walls

island Paint Benj Moore Kendall Charcoal
Floors- DuChateau Chateau Antique White
Living room - mid-sized transitional open concept light wood floor and gray floor living room idea in San Francisco with gray walls and no tv
Living room - mid-sized transitional open concept light wood floor and gray floor living room idea in San Francisco with gray walls and no tv

The focal point of this beautiful family room is the bookmatched marble fireplace wall. A contemporary linear fireplace and big screen TV provide comfort and entertainment for the family room, while a large sectional sofa and comfortable chaise provide seating for up to nine guests. Lighted LED bookcase cabinets flank the fireplace with ample storage in the deep drawers below. This family room is both functional and beautiful for an active family.

Mid-sized mountain style open concept medium tone wood floor and gray floor family room photo in Denver with white walls, a ribbon fireplace, a tile fireplace, a wall-mounted tv and a bar

This modern farmhouse living room features a custom shiplap fireplace by Stonegate Builders, with custom-painted cabinetry by Carver Junk Company. The large rug pattern is mirrored in the handcrafted coffee and end tables, made just for this space.

Living room - mid-sized contemporary formal and enclosed porcelain tile and gray floor living room idea in San Francisco with beige walls, a ribbon fireplace, no tv and a stone fireplace
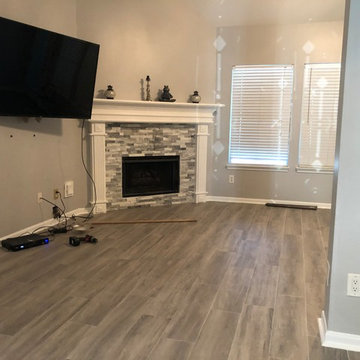
Example of a mid-sized minimalist enclosed porcelain tile and gray floor living room design in Houston with gray walls, a corner fireplace, a stone fireplace and a wall-mounted tv

Bernard Andre
Inspiration for a mid-sized contemporary formal dark wood floor and gray floor living room remodel in San Francisco with white walls, no fireplace and no tv
Inspiration for a mid-sized contemporary formal dark wood floor and gray floor living room remodel in San Francisco with white walls, no fireplace and no tv

Treve Johnson Photography
Inspiration for a mid-sized transitional concrete floor and gray floor sunroom remodel in San Francisco with no fireplace and a skylight
Inspiration for a mid-sized transitional concrete floor and gray floor sunroom remodel in San Francisco with no fireplace and a skylight
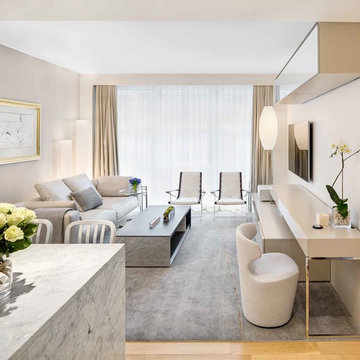
Photos taken by Ricard Cadan Photography
Mid-sized trendy formal and enclosed carpeted and gray floor living room photo in New York with a wall-mounted tv, white walls and no fireplace
Mid-sized trendy formal and enclosed carpeted and gray floor living room photo in New York with a wall-mounted tv, white walls and no fireplace
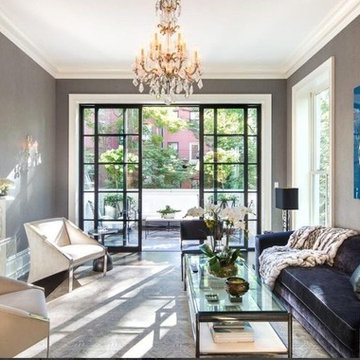
Living room - mid-sized eclectic formal and enclosed gray floor and concrete floor living room idea in Orlando with gray walls, a standard fireplace, no tv and a stone fireplace
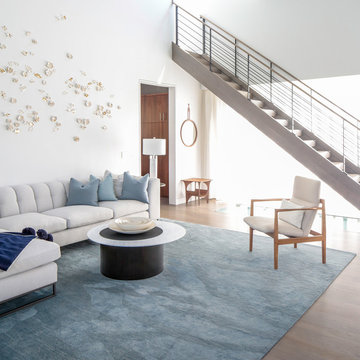
Modern luxury meets warm farmhouse in this Southampton home! Scandinavian inspired furnishings and light fixtures create a clean and tailored look, while the natural materials found in accent walls, casegoods, the staircase, and home decor hone in on a homey feel. An open-concept interior that proves less can be more is how we’d explain this interior. By accentuating the “negative space,” we’ve allowed the carefully chosen furnishings and artwork to steal the show, while the crisp whites and abundance of natural light create a rejuvenated and refreshed interior.
This sprawling 5,000 square foot home includes a salon, ballet room, two media rooms, a conference room, multifunctional study, and, lastly, a guest house (which is a mini version of the main house).
Project Location: Southamptons. Project designed by interior design firm, Betty Wasserman Art & Interiors. From their Chelsea base, they serve clients in Manhattan and throughout New York City, as well as across the tri-state area and in The Hamptons.
For more about Betty Wasserman, click here: https://www.bettywasserman.com/
To learn more about this project, click here: https://www.bettywasserman.com/spaces/southampton-modern-farmhouse/
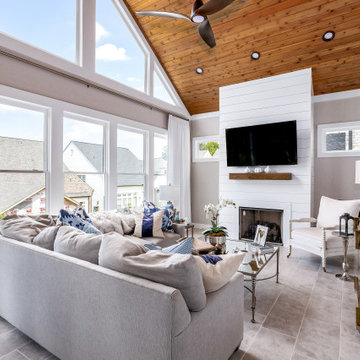
Our clients came to us looking to transform their existing deck into a gorgeous, light-filled, sun room that could be enjoyed all year long in their Sandy Springs home. The full height, white, shiplap fireplace and dark brown floating mantle compliment the vaulted, tongue & groove ceiling and light porcelain floor tile. The large windows provide an abundance of natural light and creates a relaxing and inviting space in this transitional four-season room.
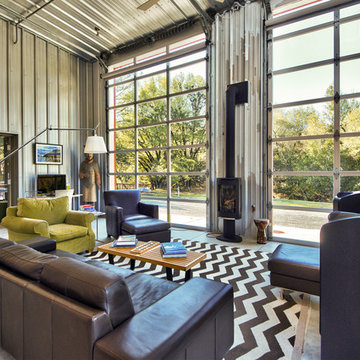
C. Peterson
Example of a mid-sized urban open concept laminate floor and gray floor living room design in San Francisco with gray walls and a ribbon fireplace
Example of a mid-sized urban open concept laminate floor and gray floor living room design in San Francisco with gray walls and a ribbon fireplace
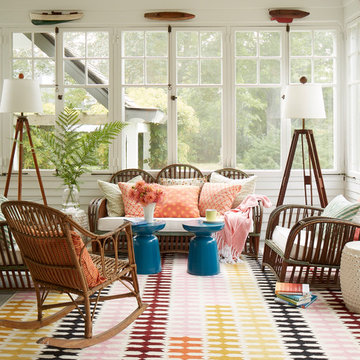
Mid-sized beach style painted wood floor and gray floor sunroom photo in Portland Maine
Mid-Sized Living Space Ideas
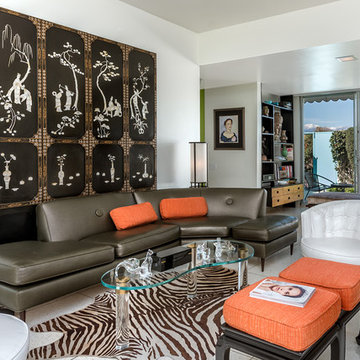
Angie Agostino/AgostinoCreative Photography and Graphic Design, Palm Springs, CA ©2017. All rights reserved.
Mid-sized trendy gray floor living room photo in Other with white walls
Mid-sized trendy gray floor living room photo in Other with white walls
1









