Mid-Sized Living Space with a Concrete Fireplace Ideas
Refine by:
Budget
Sort by:Popular Today
1 - 20 of 4,394 photos
Item 1 of 3
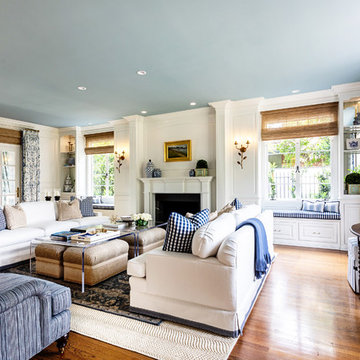
The existing makeup of this living room was enhanced with the infusion of eye-catching colors, fabrics, texture, and patterns.
Project designed by Courtney Thomas Design in La Cañada. Serving Pasadena, Glendale, Monrovia, San Marino, Sierra Madre, South Pasadena, and Altadena.
For more about Courtney Thomas Design, click here: https://www.courtneythomasdesign.com/
To learn more about this project, click here:
https://www.courtneythomasdesign.com/portfolio/southern-belle-interior-san-marino/
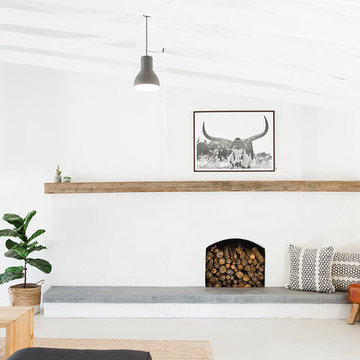
Living room - mid-sized southwestern open concept concrete floor living room idea in San Diego with white walls, a standard fireplace and a concrete fireplace
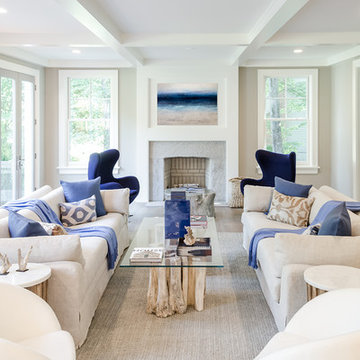
Inspiration for a mid-sized transitional enclosed and formal light wood floor living room remodel in New York with beige walls, a standard fireplace and a concrete fireplace

It’s all about detail in this living room! To contrast with the tailored foundation, set through the contemporary furnishings we chose, we added color, texture, and scale through the home decor. Large display shelves beautifully showcase the client’s unique collection of books and antiques, drawing the eyes up to the accent artwork.
Durable fabrics will keep this living room looking pristine for years to come, which make cleaning and maintaining the sofa and chairs effortless and efficient.
Designed by Michelle Yorke Interiors who also serves Seattle as well as Seattle's Eastside suburbs from Mercer Island all the way through Cle Elum.
For more about Michelle Yorke, click here: https://michelleyorkedesign.com/
To learn more about this project, click here: https://michelleyorkedesign.com/lake-sammamish-waterfront/

Living room - mid-sized modern formal and enclosed travertine floor and beige floor living room idea in Sacramento with white walls, a standard fireplace, a concrete fireplace and a media wall

Game room - mid-sized contemporary open concept ceramic tile and beige floor game room idea in Los Angeles with beige walls, a ribbon fireplace, a concrete fireplace and a wall-mounted tv

Photographer: Jay Goodrich
This 2800 sf single-family home was completed in 2009. The clients desired an intimate, yet dynamic family residence that reflected the beauty of the site and the lifestyle of the San Juan Islands. The house was built to be both a place to gather for large dinners with friends and family as well as a cozy home for the couple when they are there alone.
The project is located on a stunning, but cripplingly-restricted site overlooking Griffin Bay on San Juan Island. The most practical area to build was exactly where three beautiful old growth trees had already chosen to live. A prior architect, in a prior design, had proposed chopping them down and building right in the middle of the site. From our perspective, the trees were an important essence of the site and respectfully had to be preserved. As a result we squeezed the programmatic requirements, kept the clients on a square foot restriction and pressed tight against property setbacks.
The delineate concept is a stone wall that sweeps from the parking to the entry, through the house and out the other side, terminating in a hook that nestles the master shower. This is the symbolic and functional shield between the public road and the private living spaces of the home owners. All the primary living spaces and the master suite are on the water side, the remaining rooms are tucked into the hill on the road side of the wall.
Off-setting the solid massing of the stone walls is a pavilion which grabs the views and the light to the south, east and west. Built in a position to be hammered by the winter storms the pavilion, while light and airy in appearance and feeling, is constructed of glass, steel, stout wood timbers and doors with a stone roof and a slate floor. The glass pavilion is anchored by two concrete panel chimneys; the windows are steel framed and the exterior skin is of powder coated steel sheathing.

Douglas Fir tongue and groove + beams and two sided fireplace highlight this cozy, livable great room
Example of a mid-sized cottage open concept light wood floor and brown floor living room design in Minneapolis with white walls, a two-sided fireplace, a concrete fireplace and a corner tv
Example of a mid-sized cottage open concept light wood floor and brown floor living room design in Minneapolis with white walls, a two-sided fireplace, a concrete fireplace and a corner tv
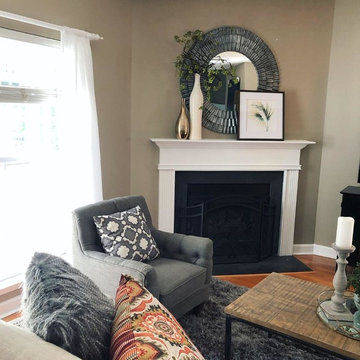
Living room - mid-sized transitional enclosed medium tone wood floor and brown floor living room idea in Charlotte with brown walls, a corner fireplace, a concrete fireplace and a tv stand
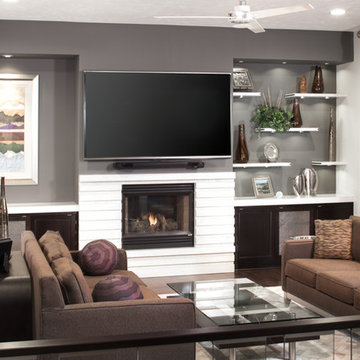
Thomas Grady Photography
Example of a mid-sized minimalist open concept dark wood floor living room design in Omaha with gray walls, a standard fireplace, a concrete fireplace and a wall-mounted tv
Example of a mid-sized minimalist open concept dark wood floor living room design in Omaha with gray walls, a standard fireplace, a concrete fireplace and a wall-mounted tv

The down-to-earth interiors in this Austin home are filled with attractive textures, colors, and wallpapers.
Project designed by Sara Barney’s Austin interior design studio BANDD DESIGN. They serve the entire Austin area and its surrounding towns, with an emphasis on Round Rock, Lake Travis, West Lake Hills, and Tarrytown.
For more about BANDD DESIGN, click here: https://bandddesign.com/
To learn more about this project, click here:
https://bandddesign.com/austin-camelot-interior-design/

Living Room. Photo by Jeff Freeman.
Living room - mid-sized 1960s open concept slate floor and multicolored floor living room idea in Sacramento with yellow walls, a standard fireplace, a concrete fireplace and no tv
Living room - mid-sized 1960s open concept slate floor and multicolored floor living room idea in Sacramento with yellow walls, a standard fireplace, a concrete fireplace and no tv
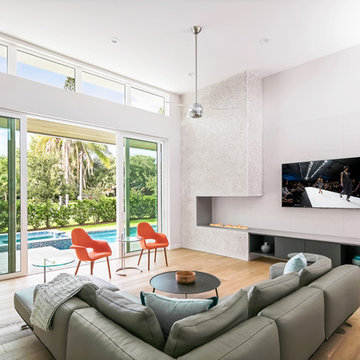
Ryan Gamma
Example of a mid-sized trendy open concept light wood floor and beige floor living room design in Tampa with white walls, a ribbon fireplace, a concrete fireplace and a wall-mounted tv
Example of a mid-sized trendy open concept light wood floor and beige floor living room design in Tampa with white walls, a ribbon fireplace, a concrete fireplace and a wall-mounted tv
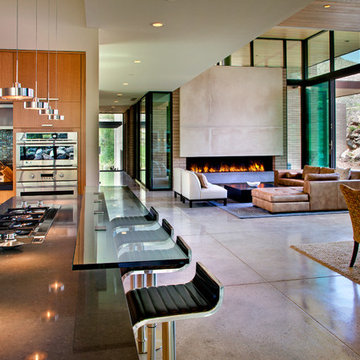
An open plan is organized by way of a central spine, contributing to the ephemeral barrier between inside and out.
William Lesch Photography
Living room - mid-sized modern open concept concrete floor and beige floor living room idea in Phoenix with a ribbon fireplace, beige walls, a concrete fireplace and no tv
Living room - mid-sized modern open concept concrete floor and beige floor living room idea in Phoenix with a ribbon fireplace, beige walls, a concrete fireplace and no tv
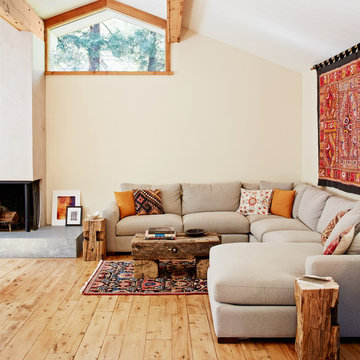
Inspiration for a mid-sized rustic open concept living room remodel in San Francisco with a standard fireplace and a concrete fireplace
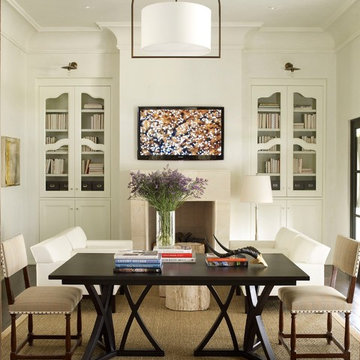
Tria Giovan Photography
Mid-sized transitional dark wood floor family room photo in Houston with a standard fireplace, white walls, a concrete fireplace and a wall-mounted tv
Mid-sized transitional dark wood floor family room photo in Houston with a standard fireplace, white walls, a concrete fireplace and a wall-mounted tv
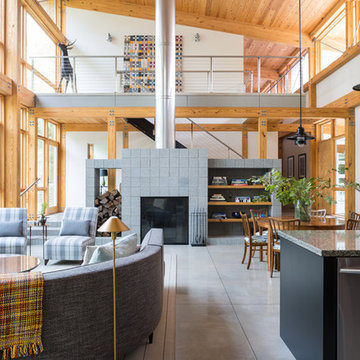
Main living space in a Swedish-inspired farm house on Maryland's Eastern Shore.
Architect: Torchio Architects
Photographer: Angie Seckinger
Living room - mid-sized scandinavian open concept and formal concrete floor and gray floor living room idea in DC Metro with white walls, a concrete fireplace, a standard fireplace and no tv
Living room - mid-sized scandinavian open concept and formal concrete floor and gray floor living room idea in DC Metro with white walls, a concrete fireplace, a standard fireplace and no tv
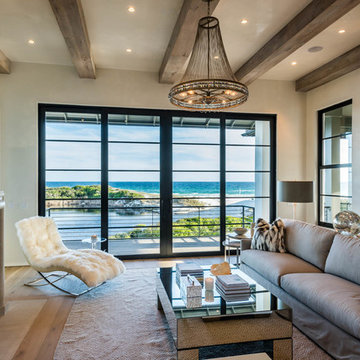
Mid-sized beach style formal and open concept medium tone wood floor and brown floor living room photo in Miami with white walls, a standard fireplace, a concrete fireplace and no tv
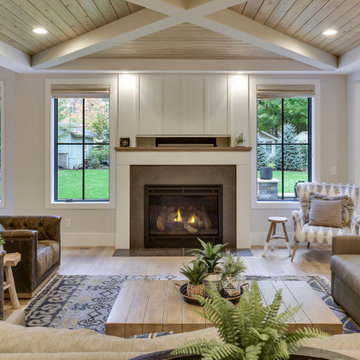
Intricate ceiling details play off the reclaimed beams, industrial elements, and hand scraped, wide plank, white oak floors.
Mid-sized cottage open concept medium tone wood floor and brown floor living room photo in Minneapolis with white walls, a standard fireplace, a concrete fireplace and a concealed tv
Mid-sized cottage open concept medium tone wood floor and brown floor living room photo in Minneapolis with white walls, a standard fireplace, a concrete fireplace and a concealed tv
Mid-Sized Living Space with a Concrete Fireplace Ideas
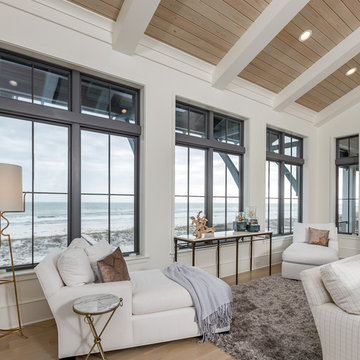
Greg Riegler
Inspiration for a mid-sized coastal formal and enclosed light wood floor living room remodel in Miami with white walls, a standard fireplace, a concrete fireplace and a wall-mounted tv
Inspiration for a mid-sized coastal formal and enclosed light wood floor living room remodel in Miami with white walls, a standard fireplace, a concrete fireplace and a wall-mounted tv
1









