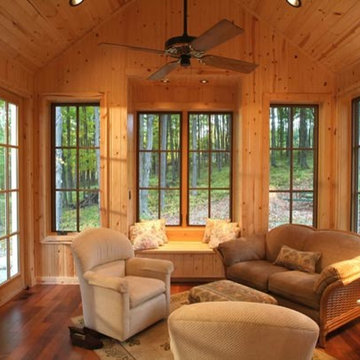Mid-Sized Sunroom Ideas
Refine by:
Budget
Sort by:Popular Today
1 - 20 of 74 photos
Item 1 of 3
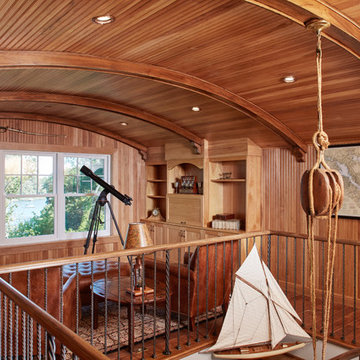
Third story barrel-Vaulted boat room, swaddled by douglas fir, is used as the husband's study and is a place to "look at the water and daydream." David Burroughs Photography
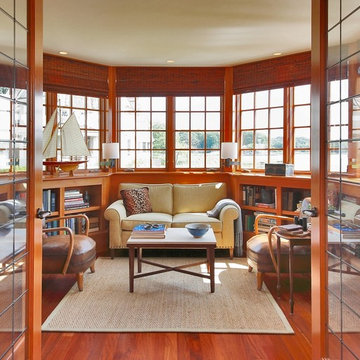
Mid-sized beach style medium tone wood floor sunroom photo in New York with a standard ceiling
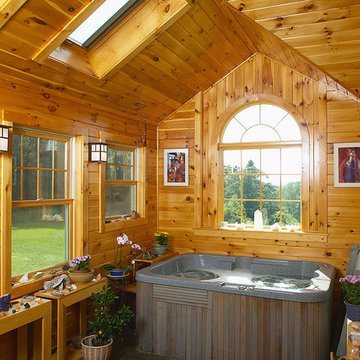
Photo by George Fellner & lighting by Jerry Reed
Sunroom - mid-sized craftsman sunroom idea in New York with no fireplace and a skylight
Sunroom - mid-sized craftsman sunroom idea in New York with no fireplace and a skylight
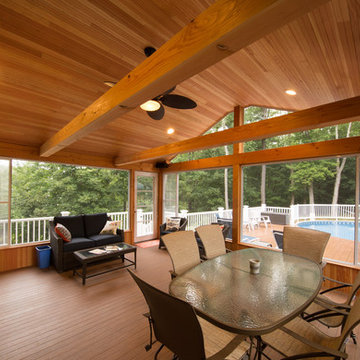
Mid-sized elegant medium tone wood floor sunroom photo in Manchester with a standard ceiling
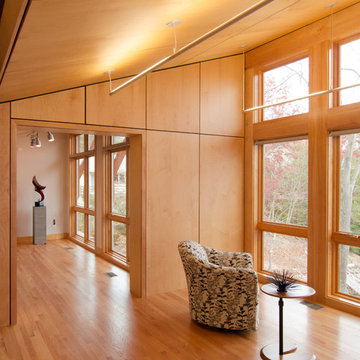
Nathan Webb, AIA
Mid-sized minimalist light wood floor sunroom photo in DC Metro
Mid-sized minimalist light wood floor sunroom photo in DC Metro
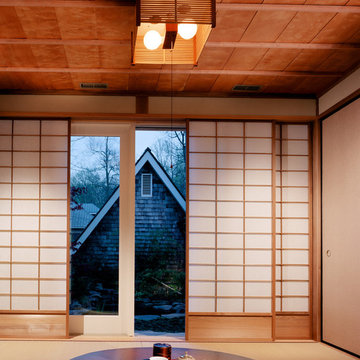
Maxwell MacKenzie
Mid-sized zen carpeted and beige floor sunroom photo in DC Metro with no fireplace and a standard ceiling
Mid-sized zen carpeted and beige floor sunroom photo in DC Metro with no fireplace and a standard ceiling
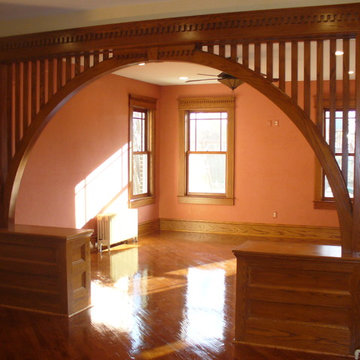
Kinzie Woodwork, LLC
Mid-sized arts and crafts dark wood floor and brown floor sunroom photo in Other with no fireplace and a standard ceiling
Mid-sized arts and crafts dark wood floor and brown floor sunroom photo in Other with no fireplace and a standard ceiling
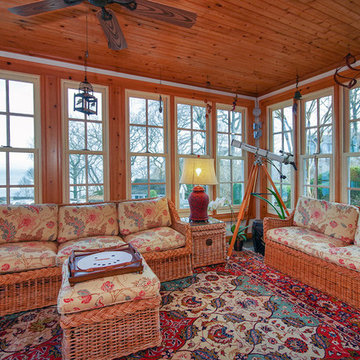
All new windows in this sunroom-style family room, with an amazing view on the north shore. This entire home had all new double hungs installed in the cold of December, but ended up with a nice warm house -- with the help of those new windows -- for the rest of the winter!
Windows from Renewal by Andersen Long Island
The sunroom, originally meant to be a screened-in porch, was closed in, wrapped with windows and is now what the homeowners feel, the highlight of the home.
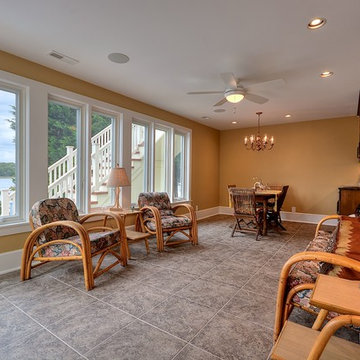
Example of a mid-sized ceramic tile and gray floor sunroom design in New York with a standard ceiling
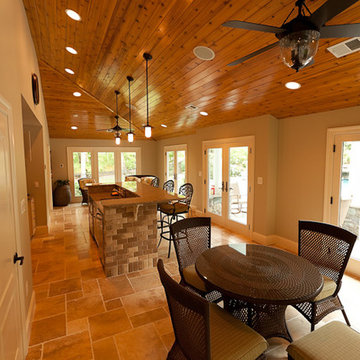
Our client constructed their new home on five wooded acres in Northern Virginia, and they requested our firm to help them design the ultimate backyard retreat complete with custom natural look pool as the main focal point. The pool was designed into an existing hillside, adding natural boulders and multiple waterfalls, raised spa. Next to the spa is a raised natural wood burning fire pit for those cool evenings or just a fun place for the kids to roast marshmallows.
The extensive Techo-bloc Inca paver pool deck, a large custom pool house complete with bar, kitchen/grill area, lounge area with 60" flat screen TV, full audio throughout the pool house & pool area with a full bath to complete the pool area.
For the back of the house, we included a custom composite waterproof deck with lounge area below, recessed lighting, ceiling fans & small outdoor grille area make this space a great place to hangout. For the man of the house, an avid golfer, a large Southwest synthetic putting green (2000 s.f.) with bunker and tee boxes keeps him on top of his game. A kids playhouse, connecting flagstone walks throughout, extensive non-deer appealing landscaping, outdoor lighting, and full irrigation fulfilled all of the client's design parameters.
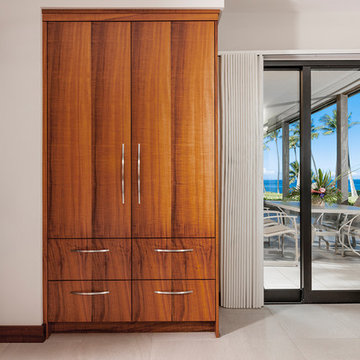
View from guest bedroom out onto lanai. Photo by Tony Novak-Clifford.
Mid-sized trendy porcelain tile and beige floor sunroom photo in Hawaii with no fireplace and a standard ceiling
Mid-sized trendy porcelain tile and beige floor sunroom photo in Hawaii with no fireplace and a standard ceiling
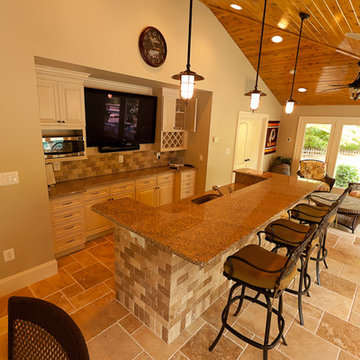
Our client constructed their new home on five wooded acres in Northern Virginia, and they requested our firm to help them design the ultimate backyard retreat complete with custom natural look pool as the main focal point. The pool was designed into an existing hillside, adding natural boulders and multiple waterfalls, raised spa. Next to the spa is a raised natural wood burning fire pit for those cool evenings or just a fun place for the kids to roast marshmallows.
The extensive Techo-bloc Inca paver pool deck, a large custom pool house complete with bar, kitchen/grill area, lounge area with 60" flat screen TV, full audio throughout the pool house & pool area with a full bath to complete the pool area.
For the back of the house, we included a custom composite waterproof deck with lounge area below, recessed lighting, ceiling fans & small outdoor grille area make this space a great place to hangout. For the man of the house, an avid golfer, a large Southwest synthetic putting green (2000 s.f.) with bunker and tee boxes keeps him on top of his game. A kids playhouse, connecting flagstone walks throughout, extensive non-deer appealing landscaping, outdoor lighting, and full irrigation fulfilled all of the client's design parameters.
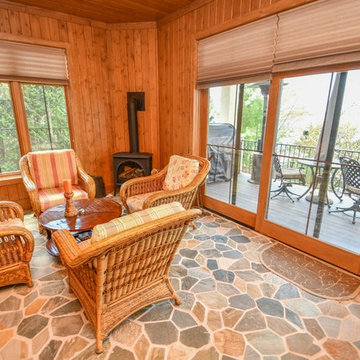
Photography by Rathbun Photography
Example of a mid-sized mountain style slate floor and multicolored floor sunroom design in Milwaukee with a wood stove and a standard ceiling
Example of a mid-sized mountain style slate floor and multicolored floor sunroom design in Milwaukee with a wood stove and a standard ceiling
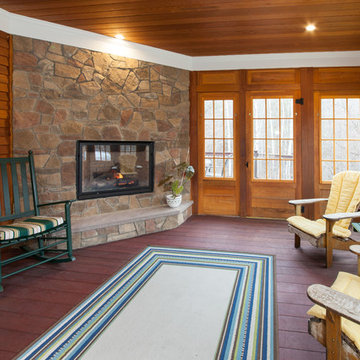
© Damianos Photography
Sunroom - mid-sized traditional dark wood floor and brown floor sunroom idea in Boston with a corner fireplace, a stone fireplace and a standard ceiling
Sunroom - mid-sized traditional dark wood floor and brown floor sunroom idea in Boston with a corner fireplace, a stone fireplace and a standard ceiling
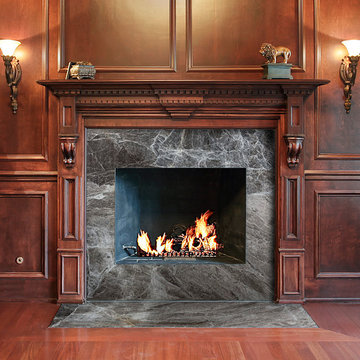
From our hand selected collection, Cosmic Grey Marble Slab for fireplace decoration.. Please have a look at all the other choices www.elaluxtile.com
Example of a mid-sized classic medium tone wood floor and brown floor sunroom design in New York with a standard fireplace, a stone fireplace and a standard ceiling
Example of a mid-sized classic medium tone wood floor and brown floor sunroom design in New York with a standard fireplace, a stone fireplace and a standard ceiling
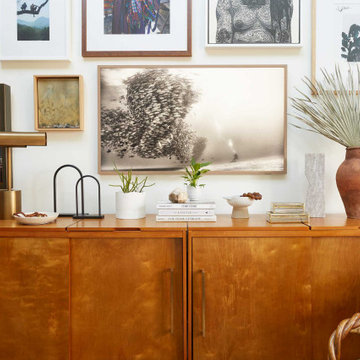
Mid-sized transitional dark wood floor and brown floor sunroom photo in Atlanta with a standard ceiling
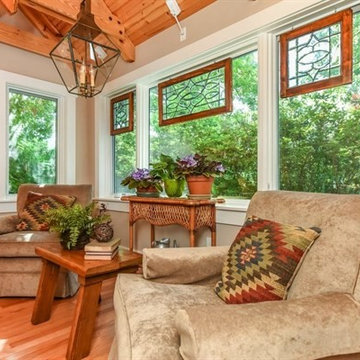
This beautiful sun room has fabulous trusses with beautiful iron hardware. The owner wanted a room done in earthtones, which reflects the great outdoors seen through all the windows.
The club chairs were re-upholstered in a neutral tone, and blend well with the brown leather sofa and the antique green velvet chairs and ottoman.
New hammered metal base table lamps were added to the antique side tables, and a new green blown glass base table lamp added between the two velvet arm chairs.
Kilim throw pillows and sweater knit throw pillows were added to soften and make a cohesive statement in this masculine room.
The lanterns that hang on either end of the room were hand made by the owner.
Mid-Sized Sunroom Ideas
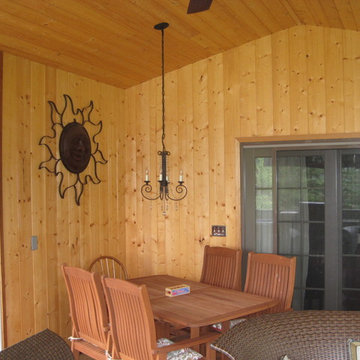
Inspiration for a mid-sized craftsman sunroom remodel in Portland with a standard ceiling
1






