Mid-Sized Wood Ceiling Basement Ideas
Refine by:
Budget
Sort by:Popular Today
1 - 20 of 45 photos
Item 1 of 3

Basement reno,
Basement - mid-sized country underground carpeted, gray floor, wood ceiling and wall paneling basement idea in Minneapolis with a bar and white walls
Basement - mid-sized country underground carpeted, gray floor, wood ceiling and wall paneling basement idea in Minneapolis with a bar and white walls

Basement reno,
Example of a mid-sized farmhouse underground carpeted, gray floor, wood ceiling and wall paneling basement design in Minneapolis with a bar and white walls
Example of a mid-sized farmhouse underground carpeted, gray floor, wood ceiling and wall paneling basement design in Minneapolis with a bar and white walls
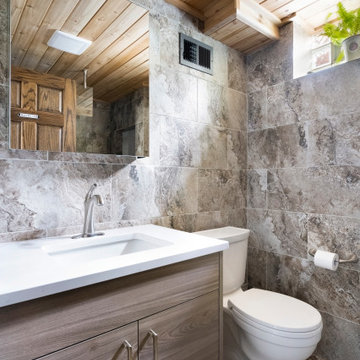
This large walk in shower features a glass screen, digital controls and full articulated shower head. The cedar ceiling ties in the theme of the sauna. Heated floors and towel radiator chase off the biting cold of a Minnesota basement.
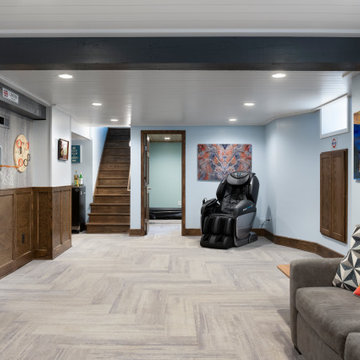
On one side of the room is used for games while the other is used as the entertainment center. The old beams in the ceiling are accentuated with dark grey paint and an exposed brick wall has been painted white. Commercial grade carpet has been used throughout the basement for durability.
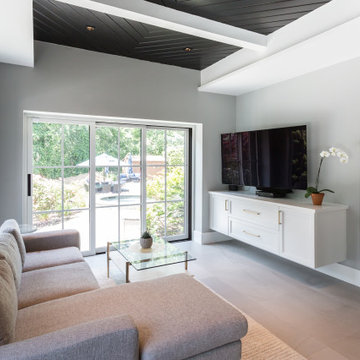
Mid-sized transitional walk-out porcelain tile, gray floor and wood ceiling basement photo in New York with gray walls and no fireplace
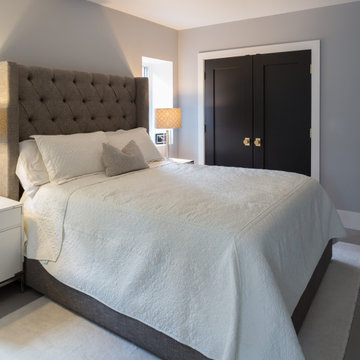
Mid-sized transitional walk-out porcelain tile, gray floor and wood ceiling basement photo in New York with gray walls and no fireplace
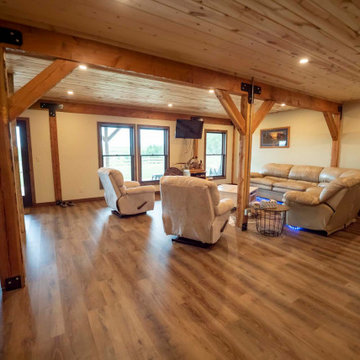
Post and beam home basement living room
Mid-sized mountain style walk-out medium tone wood floor, brown floor and wood ceiling basement photo with beige walls and no fireplace
Mid-sized mountain style walk-out medium tone wood floor, brown floor and wood ceiling basement photo with beige walls and no fireplace
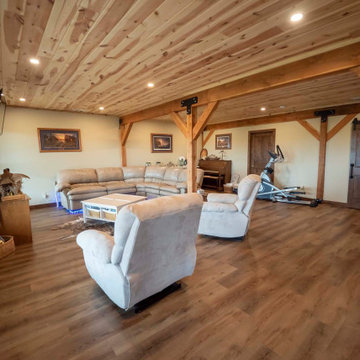
Post and beam home basement living room
Example of a mid-sized mountain style walk-out medium tone wood floor, brown floor and wood ceiling basement design with beige walls and no fireplace
Example of a mid-sized mountain style walk-out medium tone wood floor, brown floor and wood ceiling basement design with beige walls and no fireplace

Basement reno,
Inspiration for a mid-sized farmhouse underground carpeted, gray floor, wood ceiling and wall paneling basement remodel in Minneapolis with a bar and white walls
Inspiration for a mid-sized farmhouse underground carpeted, gray floor, wood ceiling and wall paneling basement remodel in Minneapolis with a bar and white walls

Basement - mid-sized transitional walk-out porcelain tile, gray floor and wood ceiling basement idea in New York with gray walls and no fireplace
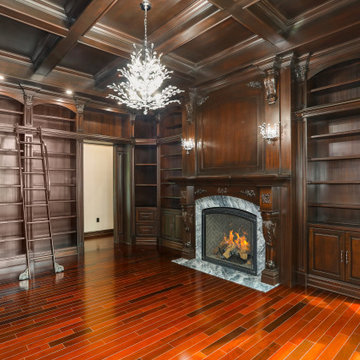
Custom Library in Millstone, New Jersey.
Example of a mid-sized classic walk-out dark wood floor, wood ceiling and wood wall basement design in New York with brown walls, a standard fireplace and a wood fireplace surround
Example of a mid-sized classic walk-out dark wood floor, wood ceiling and wood wall basement design in New York with brown walls, a standard fireplace and a wood fireplace surround
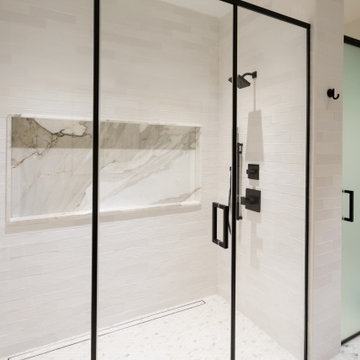
Mid-sized transitional walk-out porcelain tile, gray floor and wood ceiling basement photo in New York with gray walls and no fireplace
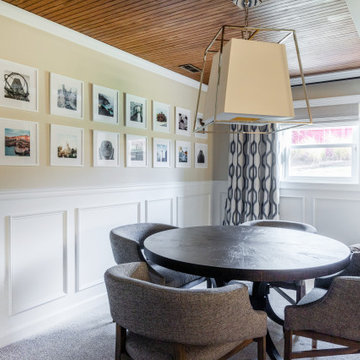
We designed this basement game area to be the perfect place for puzzles, board games, or building Lego creations! We elevated this space by designing custom wall paneling detailing, custom ceiling detailing, custom fireplace builtins, and custom window treatments. We designed a stunning gallery wall that includes things and places that are personal and near and dear to this family's heart.
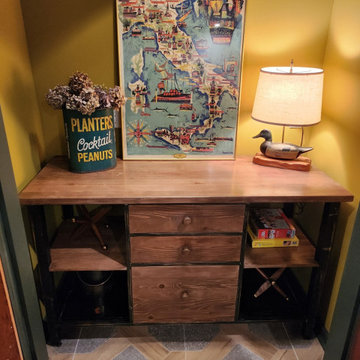
The basement game room has an adjoining closet that the owner turned into a game closet and painted a moss green. The sideboard formerly served as the kitchen island when the owner purchased the cabin, but she had the idea that it could be used in this closet. The duck decoy lamp also came with the cabin when the owner purchased it, but she repurposed it from a bedroom and added a vintage Planters Cocktail Peanuts trash can to serve as a planter for dried hydrangeas atop the game sideboard. The vintage wine poster is a family piece from Italy.
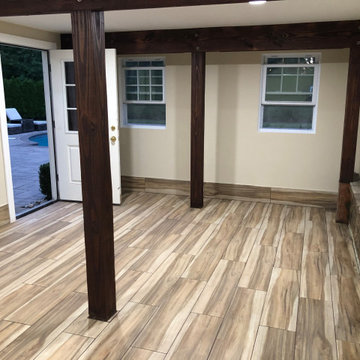
Mid-sized minimalist ceramic tile, multicolored floor, wood ceiling and wainscoting basement game room photo with beige walls, a standard fireplace and a plaster fireplace
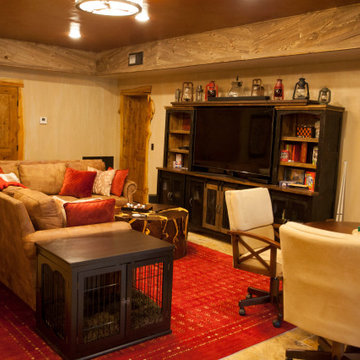
Rustic game room or man cave.
Inspiration for a mid-sized rustic red floor and wood ceiling basement game room remodel in Other with beige walls
Inspiration for a mid-sized rustic red floor and wood ceiling basement game room remodel in Other with beige walls
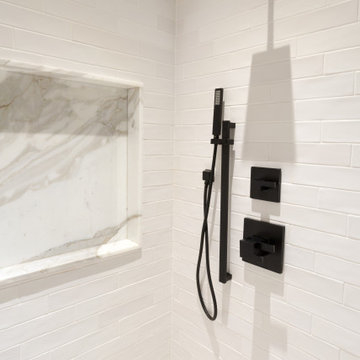
Basement - mid-sized transitional walk-out porcelain tile, gray floor and wood ceiling basement idea in New York with gray walls and no fireplace
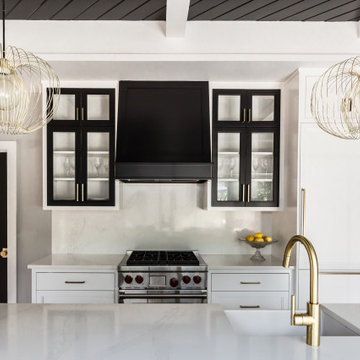
Example of a mid-sized transitional walk-out porcelain tile, gray floor and wood ceiling basement design in New York with gray walls and no fireplace
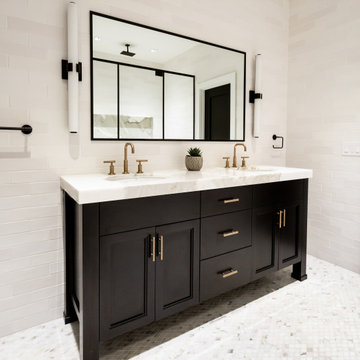
Basement - mid-sized transitional walk-out porcelain tile, gray floor and wood ceiling basement idea in New York with gray walls and no fireplace
Mid-Sized Wood Ceiling Basement Ideas
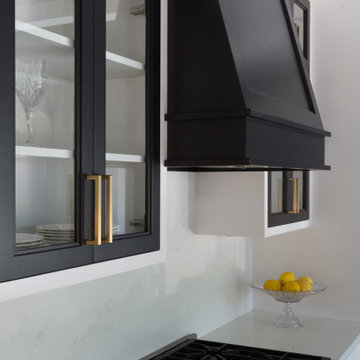
Example of a mid-sized transitional walk-out porcelain tile, gray floor and wood ceiling basement design in New York with gray walls and no fireplace
1





