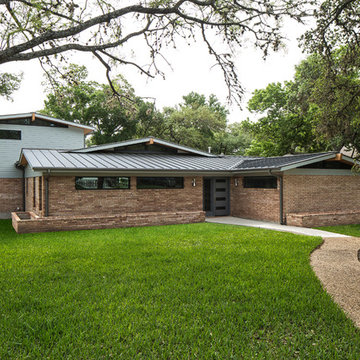Mid-Century Modern Exterior Home with a Hip Roof Ideas
Refine by:
Budget
Sort by:Popular Today
1 - 20 of 553 photos
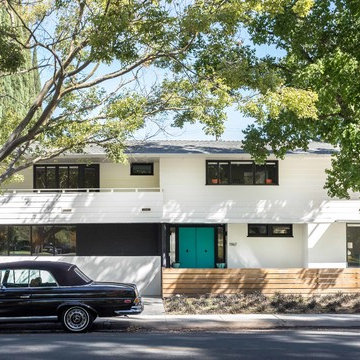
Example of a 1960s white two-story house exterior design in Sacramento with a hip roof and a shingle roof

Example of a mid-century modern gray two-story stucco house exterior design in San Francisco with a hip roof and a shingle roof

Located in Wrightwood Estates, Levi Construction’s latest residency is a two-story mid-century modern home that was re-imagined and extensively remodeled with a designer’s eye for detail, beauty and function. Beautifully positioned on a 9,600-square-foot lot with approximately 3,000 square feet of perfectly-lighted interior space. The open floorplan includes a great room with vaulted ceilings, gorgeous chef’s kitchen featuring Viking appliances, a smart WiFi refrigerator, and high-tech, smart home technology throughout. There are a total of 5 bedrooms and 4 bathrooms. On the first floor there are three large bedrooms, three bathrooms and a maid’s room with separate entrance. A custom walk-in closet and amazing bathroom complete the master retreat. The second floor has another large bedroom and bathroom with gorgeous views to the valley. The backyard area is an entertainer’s dream featuring a grassy lawn, covered patio, outdoor kitchen, dining pavilion, seating area with contemporary fire pit and an elevated deck to enjoy the beautiful mountain view.
Project designed and built by
Levi Construction
http://www.leviconstruction.com/
Levi Construction is specialized in designing and building custom homes, room additions, and complete home remodels. Contact us today for a quote.
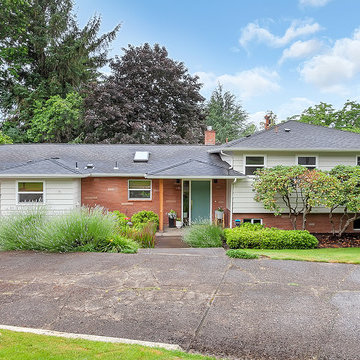
HomeStar Video Tours
Mid-sized 1960s gray split-level mixed siding house exterior photo in Portland with a hip roof and a shingle roof
Mid-sized 1960s gray split-level mixed siding house exterior photo in Portland with a hip roof and a shingle roof
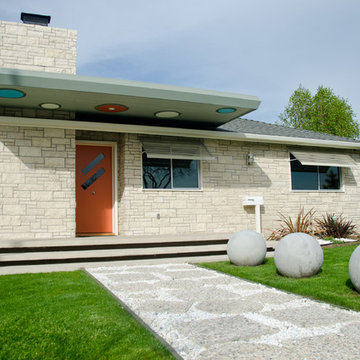
David Trotter - 8TRACKstudios - www.8trackstudios.com
1950s one-story exterior home photo in Los Angeles with a hip roof
1950s one-story exterior home photo in Los Angeles with a hip roof

Example of a mid-sized mid-century modern white one-story stucco house exterior design in San Francisco with a hip roof and a shingle roof

This is the renovated design which highlights the vaulted ceiling that projects through to the exterior.
Small 1960s gray one-story concrete fiberboard and clapboard house exterior photo in Chicago with a hip roof, a shingle roof and a gray roof
Small 1960s gray one-story concrete fiberboard and clapboard house exterior photo in Chicago with a hip roof, a shingle roof and a gray roof
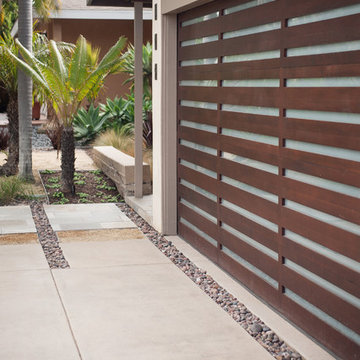
Example of a mid-sized 1950s beige two-story mixed siding house exterior design in San Diego with a hip roof and a shingle roof
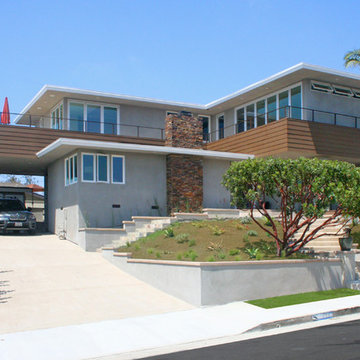
Second story addition to an existing 1950's vintage one story beach cottage. Photo by David M. Sanders, Architect.
Mid-sized 1960s gray two-story stucco exterior home photo in Orange County with a hip roof
Mid-sized 1960s gray two-story stucco exterior home photo in Orange County with a hip roof
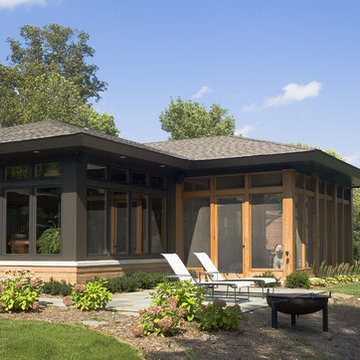
Photography by Andrea Rugg
Example of a large 1960s black one-story mixed siding exterior home design in Minneapolis with a hip roof
Example of a large 1960s black one-story mixed siding exterior home design in Minneapolis with a hip roof
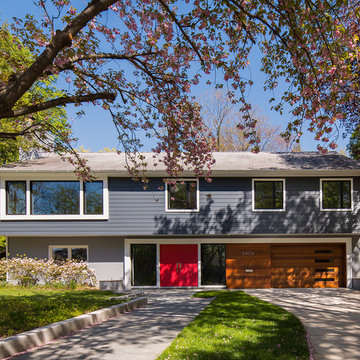
Inspiration for a mid-century modern blue two-story exterior home remodel in Los Angeles with a hip roof
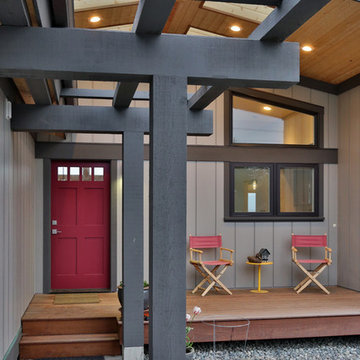
Mid-sized 1950s beige one-story wood exterior home idea in Seattle with a hip roof
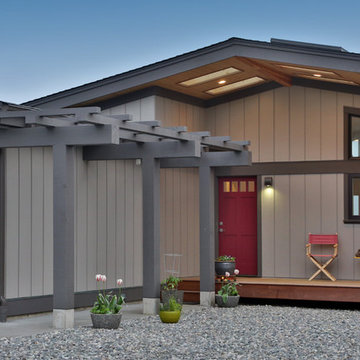
Mid-sized 1960s beige one-story wood exterior home idea in Seattle with a hip roof
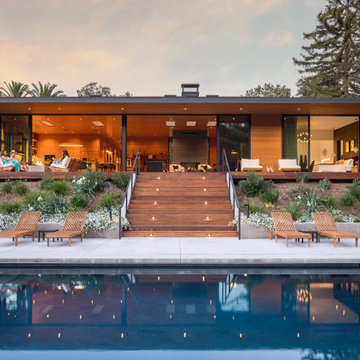
Example of a mid-sized 1950s one-story wood and clapboard house exterior design in San Francisco with a hip roof, a shingle roof and a black roof

Example of a mid-sized 1960s one-story wood and clapboard house exterior design in San Francisco with a hip roof, a shingle roof and a black roof

1960s gray one-story concrete fiberboard and clapboard house exterior photo in Minneapolis with a hip roof, a shingle roof and a black roof
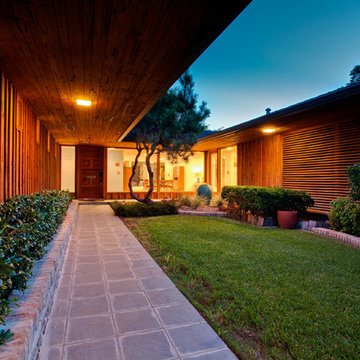
Inspiration for a large 1950s one-story brick exterior home remodel in Dallas with a hip roof
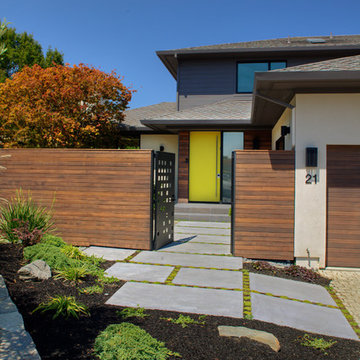
Inspiration for a large mid-century modern beige two-story stucco house exterior remodel in San Francisco with a hip roof and a shingle roof
Mid-Century Modern Exterior Home with a Hip Roof Ideas
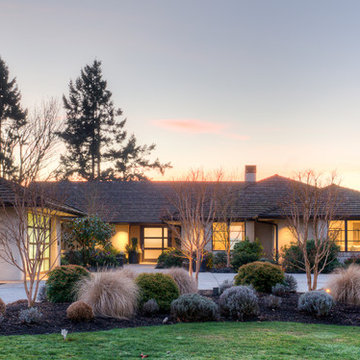
View from road. Photography by Lucas Henning.
Mid-sized mid-century modern beige one-story stucco house exterior idea in Seattle with a hip roof and a shingle roof
Mid-sized mid-century modern beige one-story stucco house exterior idea in Seattle with a hip roof and a shingle roof
1






