Turquoise Floor Mid-Century Modern Bathroom Ideas
Refine by:
Budget
Sort by:Popular Today
1 - 20 of 27 photos
Item 1 of 3

Our Austin studio decided to go bold with this project by ensuring that each space had a unique identity in the Mid-Century Modern style bathroom, butler's pantry, and mudroom. We covered the bathroom walls and flooring with stylish beige and yellow tile that was cleverly installed to look like two different patterns. The mint cabinet and pink vanity reflect the mid-century color palette. The stylish knobs and fittings add an extra splash of fun to the bathroom.
The butler's pantry is located right behind the kitchen and serves multiple functions like storage, a study area, and a bar. We went with a moody blue color for the cabinets and included a raw wood open shelf to give depth and warmth to the space. We went with some gorgeous artistic tiles that create a bold, intriguing look in the space.
In the mudroom, we used siding materials to create a shiplap effect to create warmth and texture – a homage to the classic Mid-Century Modern design. We used the same blue from the butler's pantry to create a cohesive effect. The large mint cabinets add a lighter touch to the space.
---
Project designed by the Atomic Ranch featured modern designers at Breathe Design Studio. From their Austin design studio, they serve an eclectic and accomplished nationwide clientele including in Palm Springs, LA, and the San Francisco Bay Area.
For more about Breathe Design Studio, see here: https://www.breathedesignstudio.com/
To learn more about this project, see here: https://www.breathedesignstudio.com/atomic-ranch

Open to the Primary Bedroom & per the architect, the new floor plan of the en suite bathroom & closet features a strikingly bold cement tile design both in pattern and color, dual sinks, steam shower with a built-in bench, and a separate WC.
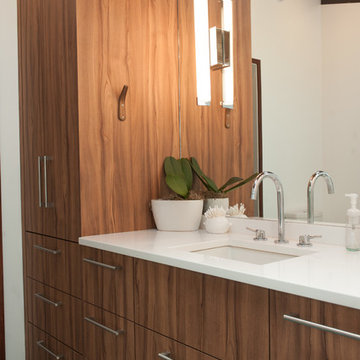
Inspiration for a 1950s master white tile cement tile floor and turquoise floor bathroom remodel in Wilmington with flat-panel cabinets, an undermount sink, quartz countertops and a hinged shower door
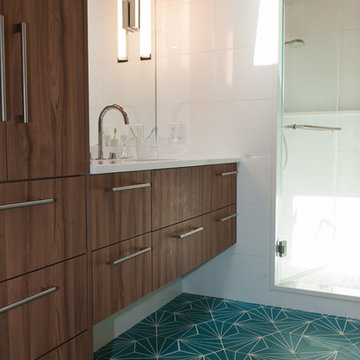
Example of a 1960s master white tile cement tile floor and turquoise floor bathroom design in Wilmington with flat-panel cabinets, an undermount sink, quartz countertops, a hinged shower door and white walls
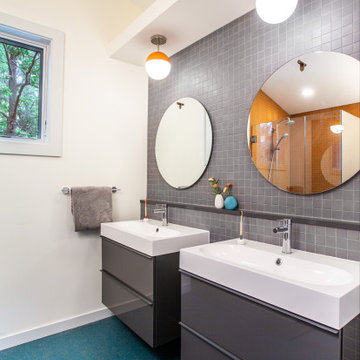
Example of a mid-sized mid-century modern master gray tile and ceramic tile turquoise floor, double-sink and vaulted ceiling corner shower design in Detroit with flat-panel cabinets, gray cabinets, a one-piece toilet, white walls, an integrated sink, solid surface countertops, a hinged shower door, turquoise countertops and a floating vanity

Open to the Primary Bedroom & per the architect, the new floor plan of the en suite bathroom & closet features a strikingly bold cement tile design both in pattern and color, dual sinks, steam shower, and a separate WC.
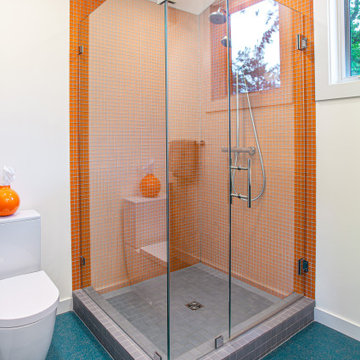
Mid-sized 1960s master gray tile and ceramic tile turquoise floor, double-sink and vaulted ceiling corner shower photo in Detroit with flat-panel cabinets, gray cabinets, a one-piece toilet, white walls, an integrated sink, solid surface countertops, a hinged shower door, turquoise countertops and a floating vanity
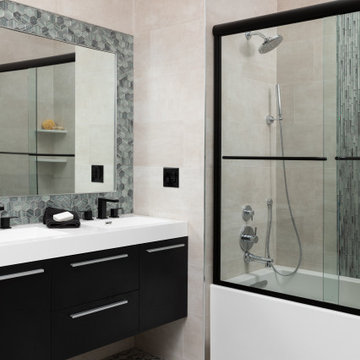
A new tub fulfilled another of the homeowners' needs for visiting grandkids. A floating double vanity has a ceramic top with two integrated sinks. The porcelain floor tile coordinates with the glass hexagon mirror surround and the waterfall in the shower. The glass shower enclosure features a black frame for contrast and coordinates beautifully with the black vanity.
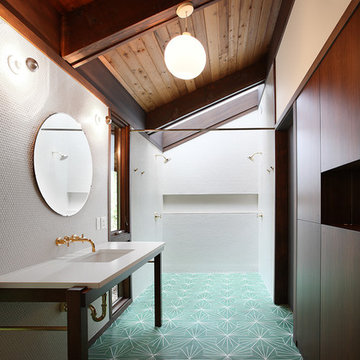
Inspiration for a mid-century modern 3/4 white tile turquoise floor double shower remodel in Seattle with an undermount sink, flat-panel cabinets and dark wood cabinets
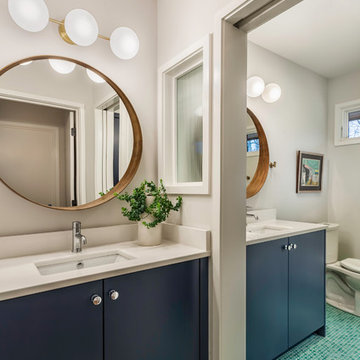
This mid-century modern was a full restoration back to this home's former glory. The fluted glass panel was reclaimed from the original structure. The mid-century light fixtures, round mirrors, and penny tile add the finishing touches.

Our Austin studio decided to go bold with this project by ensuring that each space had a unique identity in the Mid-Century Modern style bathroom, butler's pantry, and mudroom. We covered the bathroom walls and flooring with stylish beige and yellow tile that was cleverly installed to look like two different patterns. The mint cabinet and pink vanity reflect the mid-century color palette. The stylish knobs and fittings add an extra splash of fun to the bathroom.
The butler's pantry is located right behind the kitchen and serves multiple functions like storage, a study area, and a bar. We went with a moody blue color for the cabinets and included a raw wood open shelf to give depth and warmth to the space. We went with some gorgeous artistic tiles that create a bold, intriguing look in the space.
In the mudroom, we used siding materials to create a shiplap effect to create warmth and texture – a homage to the classic Mid-Century Modern design. We used the same blue from the butler's pantry to create a cohesive effect. The large mint cabinets add a lighter touch to the space.
---
Project designed by the Atomic Ranch featured modern designers at Breathe Design Studio. From their Austin design studio, they serve an eclectic and accomplished nationwide clientele including in Palm Springs, LA, and the San Francisco Bay Area.
For more about Breathe Design Studio, see here: https://www.breathedesignstudio.com/
To learn more about this project, see here: https://www.breathedesignstudio.com/atomic-ranch

Inspiration for a mid-sized mid-century modern master white tile and porcelain tile cement tile floor and turquoise floor walk-in shower remodel in Los Angeles with flat-panel cabinets, turquoise cabinets, a wall-mount toilet, white walls, an undermount sink, quartz countertops, a hinged shower door and white countertops
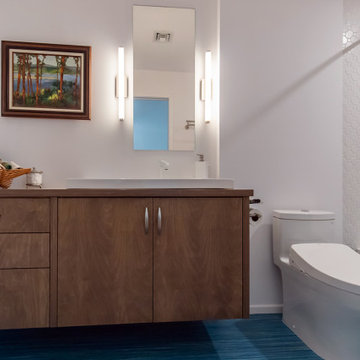
The floating vanity cabinetry has the same design features as the Kitchen cabinetry, with the exposed edge graining.
Example of a mid-sized 1950s white tile and porcelain tile linoleum floor, turquoise floor and single-sink bathroom design in Phoenix with flat-panel cabinets, medium tone wood cabinets, a one-piece toilet, white walls, a drop-in sink, wood countertops and a floating vanity
Example of a mid-sized 1950s white tile and porcelain tile linoleum floor, turquoise floor and single-sink bathroom design in Phoenix with flat-panel cabinets, medium tone wood cabinets, a one-piece toilet, white walls, a drop-in sink, wood countertops and a floating vanity
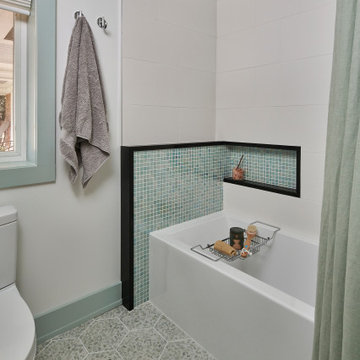
© Lassiter Photography | ReVision Design/Remodeling | ReVisionCharlotte.com
Mid-sized 1950s kids' white tile and porcelain tile porcelain tile, turquoise floor and single-sink bathroom photo in Charlotte with flat-panel cabinets, turquoise cabinets, a two-piece toilet, white walls, an undermount sink, quartz countertops, white countertops, a niche and a floating vanity
Mid-sized 1950s kids' white tile and porcelain tile porcelain tile, turquoise floor and single-sink bathroom photo in Charlotte with flat-panel cabinets, turquoise cabinets, a two-piece toilet, white walls, an undermount sink, quartz countertops, white countertops, a niche and a floating vanity
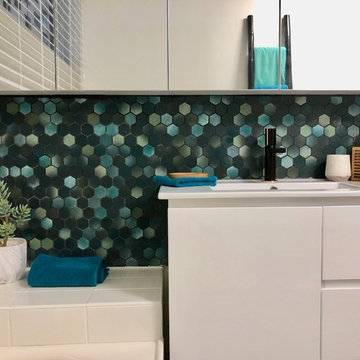
Hand made, hexagonal ceramic tiles in gorgeous teals, aquas and greens gave an updated retro look to a very tired bathroom. The feature tiles were used beside the vanity and bath and the remainder of the bathroom was tiled in crisp white tiles. The tap ware was a smart black with a fine rose gold feature.
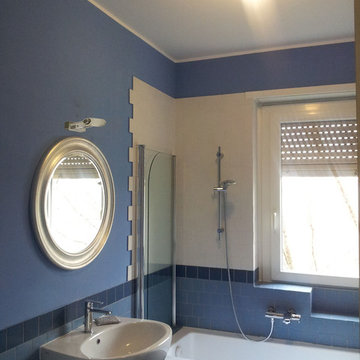
Vista del bagno con vasca/doccia, di dimensioni medie, in stile moderno. La vasca è ad incasso ed il lavabo a parete. Il pavimento ed il rivestimento sono in piastrelle di ceramica, colore blu-turchese e bianco. Le pareti sono di colore blu-turchese.
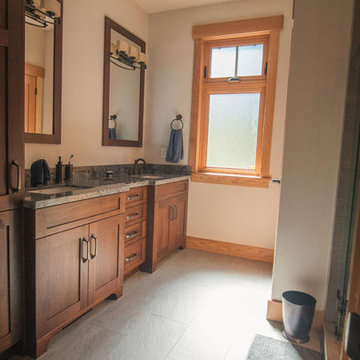
Master Bathroom with double sink vanity
Inspiration for a large 1950s master slate floor and turquoise floor bathroom remodel in Vancouver with medium tone wood cabinets, a one-piece toilet, white walls and granite countertops
Inspiration for a large 1950s master slate floor and turquoise floor bathroom remodel in Vancouver with medium tone wood cabinets, a one-piece toilet, white walls and granite countertops
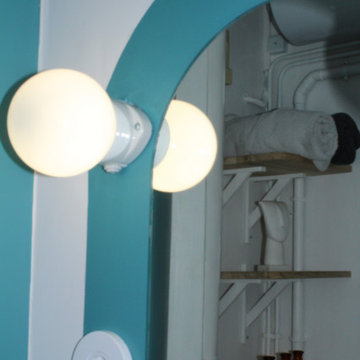
Renovation d'une salle d'eau ( cabine de douche, toilette, meuble )
Inspiration for a small 1960s 3/4 white tile and ceramic tile ceramic tile, turquoise floor and single-sink bathroom remodel in Paris with a wall-mount toilet, blue walls, a drop-in sink, wood countertops and beige countertops
Inspiration for a small 1960s 3/4 white tile and ceramic tile ceramic tile, turquoise floor and single-sink bathroom remodel in Paris with a wall-mount toilet, blue walls, a drop-in sink, wood countertops and beige countertops

Our Austin studio decided to go bold with this project by ensuring that each space had a unique identity in the Mid-Century Modern style bathroom, butler's pantry, and mudroom. We covered the bathroom walls and flooring with stylish beige and yellow tile that was cleverly installed to look like two different patterns. The mint cabinet and pink vanity reflect the mid-century color palette. The stylish knobs and fittings add an extra splash of fun to the bathroom.
The butler's pantry is located right behind the kitchen and serves multiple functions like storage, a study area, and a bar. We went with a moody blue color for the cabinets and included a raw wood open shelf to give depth and warmth to the space. We went with some gorgeous artistic tiles that create a bold, intriguing look in the space.
In the mudroom, we used siding materials to create a shiplap effect to create warmth and texture – a homage to the classic Mid-Century Modern design. We used the same blue from the butler's pantry to create a cohesive effect. The large mint cabinets add a lighter touch to the space.
---
Project designed by the Atomic Ranch featured modern designers at Breathe Design Studio. From their Austin design studio, they serve an eclectic and accomplished nationwide clientele including in Palm Springs, LA, and the San Francisco Bay Area.
For more about Breathe Design Studio, see here: https://www.breathedesignstudio.com/
To learn more about this project, see here: https://www.breathedesignstudio.com/atomic-ranch
Turquoise Floor Mid-Century Modern Bathroom Ideas

Our Austin studio decided to go bold with this project by ensuring that each space had a unique identity in the Mid-Century Modern style bathroom, butler's pantry, and mudroom. We covered the bathroom walls and flooring with stylish beige and yellow tile that was cleverly installed to look like two different patterns. The mint cabinet and pink vanity reflect the mid-century color palette. The stylish knobs and fittings add an extra splash of fun to the bathroom.
The butler's pantry is located right behind the kitchen and serves multiple functions like storage, a study area, and a bar. We went with a moody blue color for the cabinets and included a raw wood open shelf to give depth and warmth to the space. We went with some gorgeous artistic tiles that create a bold, intriguing look in the space.
In the mudroom, we used siding materials to create a shiplap effect to create warmth and texture – a homage to the classic Mid-Century Modern design. We used the same blue from the butler's pantry to create a cohesive effect. The large mint cabinets add a lighter touch to the space.
---
Project designed by the Atomic Ranch featured modern designers at Breathe Design Studio. From their Austin design studio, they serve an eclectic and accomplished nationwide clientele including in Palm Springs, LA, and the San Francisco Bay Area.
For more about Breathe Design Studio, see here: https://www.breathedesignstudio.com/
To learn more about this project, see here: https://www.breathedesignstudio.com/atomic-ranch
1





