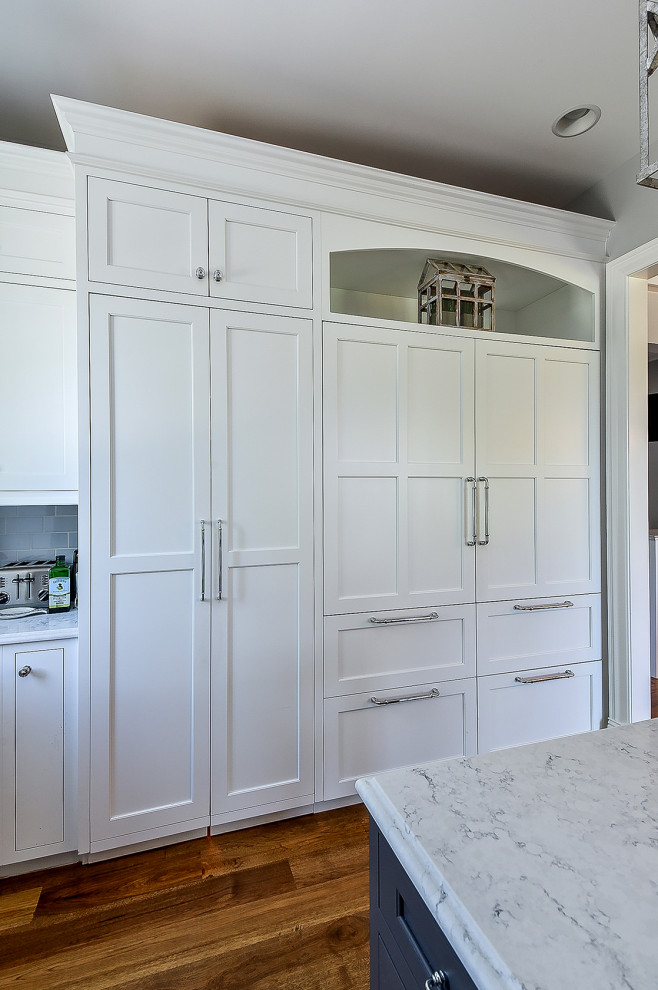
Midwestern Coastal- Burr Ridge
Transitional Kitchen, Chicago
An open concept kitchen open to the great room. This oversized island with undermount farm sink seats 4 large stools. White beaded inset cabinets mask a hidden pantry access neat to the paneled refrigerators. A wood framed overmantle provides a visual anchor for this kitchen while flanking windows bring additional light into the space.
Other Photos in Midwestern Coastal- Burr Ridge






