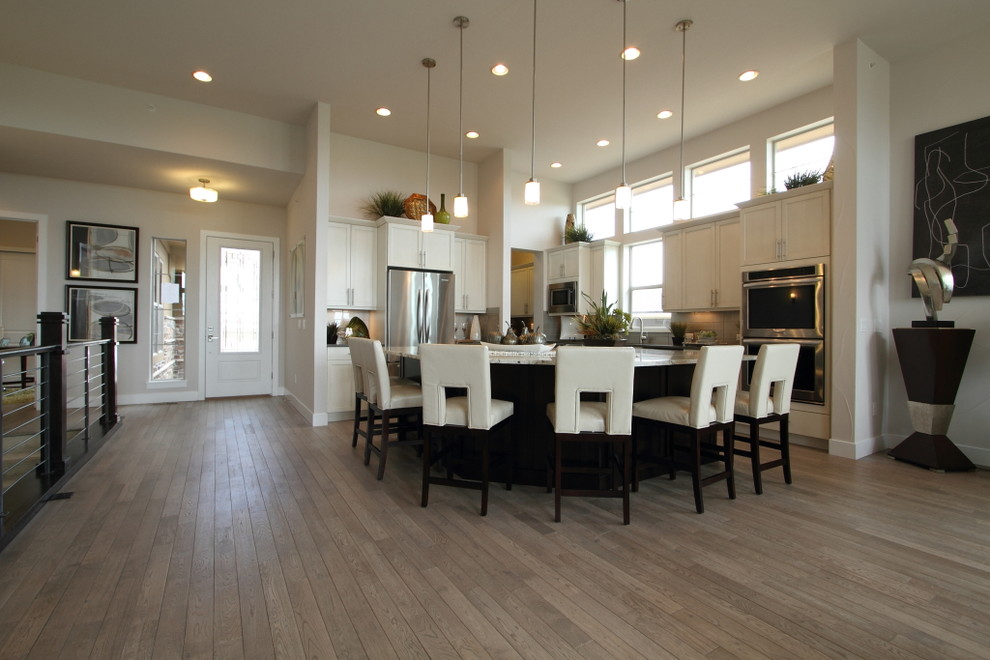
Model Home in Englewood, CO
Transitional Kitchen, Denver
The backsplash is Manhattan silk glossy 3x6 bedrosians with white cabinets. All the finishes are brushed nickel and the countertop is quartz gray. The flooring is Kentwood maple cannon beach.
Other Photos in Englewood Model Home Project







Lights ceiling