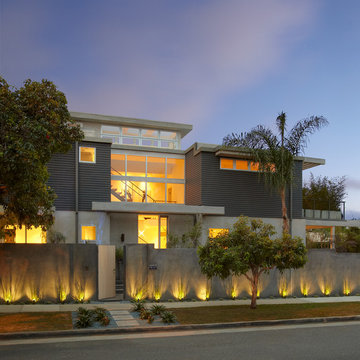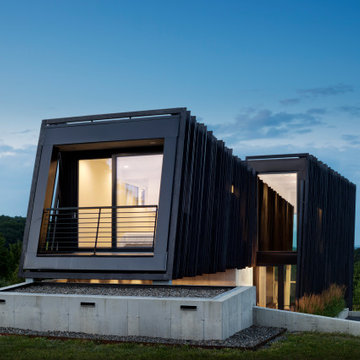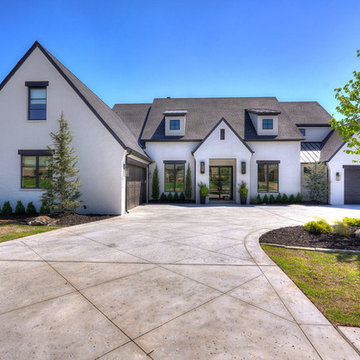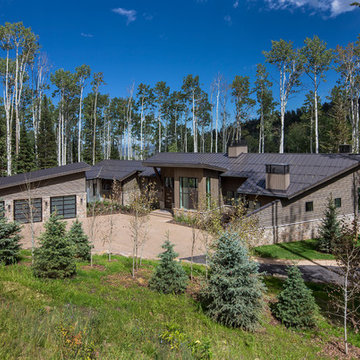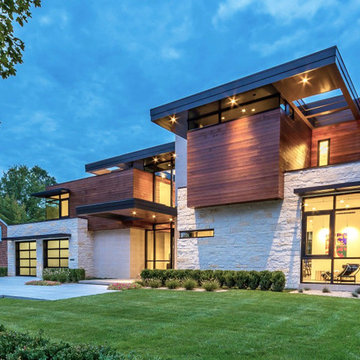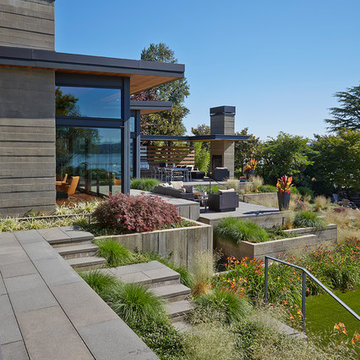Modern Exterior Home Ideas
Refine by:
Budget
Sort by:Popular Today
61 - 80 of 50,852 photos
Item 1 of 3
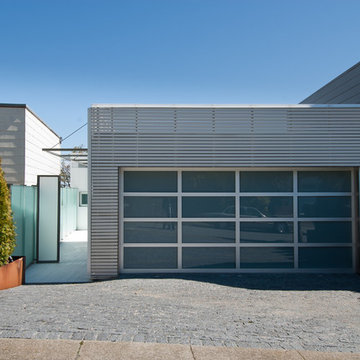
Treve Johnson + Vivian Dwyer
Example of a minimalist exterior home design in San Francisco
Example of a minimalist exterior home design in San Francisco
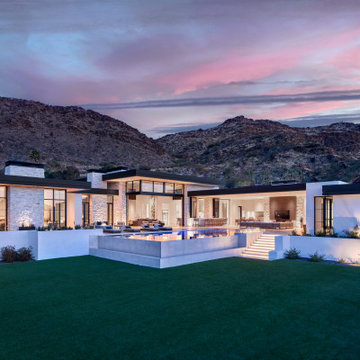
The residence's prominent black fascia and divided light fenestrations live in stark contrast to the white plaster on this exquisite mountainside home.
Project // Ebony and Ivory
Paradise Valley, Arizona
Architecture: Drewett Works
Builder: Bedbrock Developers
Interiors: Mara Interior Design - Mara Green
Landscape: Bedbrock Developers
Photography: Werner Segarra
Limestone walls: Solstice Stone
https://www.drewettworks.com/ebony-and-ivory/

Joe Fletcher
Mid-sized modern black two-story metal exterior home idea in San Francisco with a metal roof
Mid-sized modern black two-story metal exterior home idea in San Francisco with a metal roof

Large minimalist multicolored two-story mixed siding house exterior photo in Detroit with a hip roof and a shingle roof
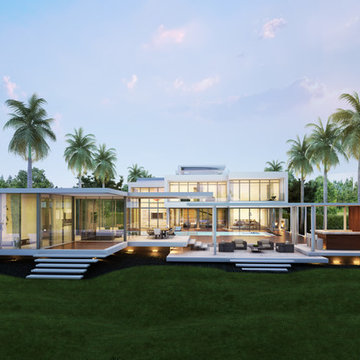
Kobi Karp Architecture and Interior Design
Inspiration for a modern exterior home remodel in Miami
Inspiration for a modern exterior home remodel in Miami
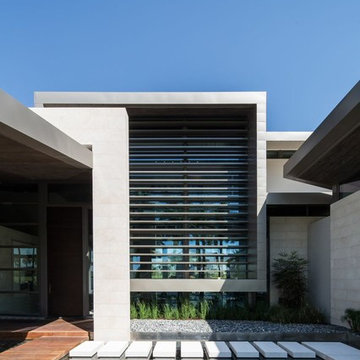
The louvers, water garden, and river rocks in the main entry create a sense of tranquility.
Robin Hill
Minimalist exterior home photo in Miami
Minimalist exterior home photo in Miami
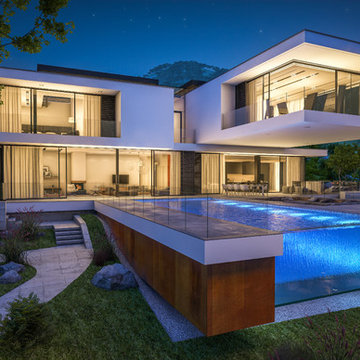
Inspiration for a large modern white split-level mixed siding exterior home remodel in San Diego
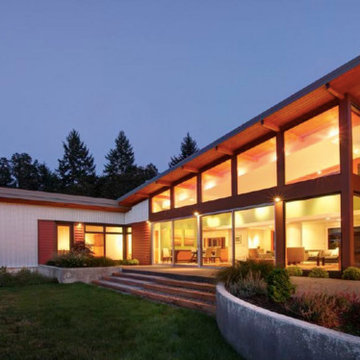
Sweeping glass windows and dynamic roof line open the living area to spectacular views and blur the line between indoors and out.
Project Size: 2,800 SF
Contractor: Kraft Custom Construction
Photographer: Greg Kozawa
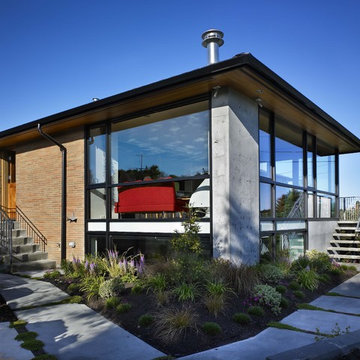
Architect; Baan Design
Photographer; Ben Benshneider
Example of a minimalist exterior home design in Seattle
Example of a minimalist exterior home design in Seattle
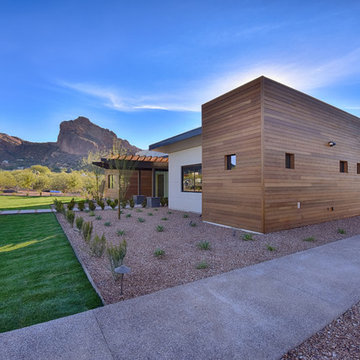
CW Life Photography
Example of a mid-sized minimalist multicolored one-story mixed siding exterior home design in Phoenix
Example of a mid-sized minimalist multicolored one-story mixed siding exterior home design in Phoenix
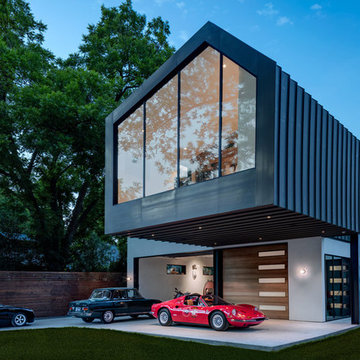
Photography by Charles Davis Smith
Small modern black two-story mixed siding house exterior idea in Austin with a metal roof
Small modern black two-story mixed siding house exterior idea in Austin with a metal roof
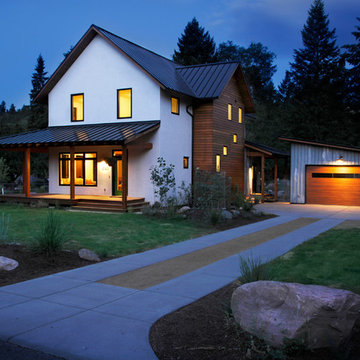
Modern farmhouse with stucco and rainscreen siding and timber frame porches
photo by Michael Haywood
Inspiration for a mid-sized modern white two-story stucco exterior home remodel in Other
Inspiration for a mid-sized modern white two-story stucco exterior home remodel in Other
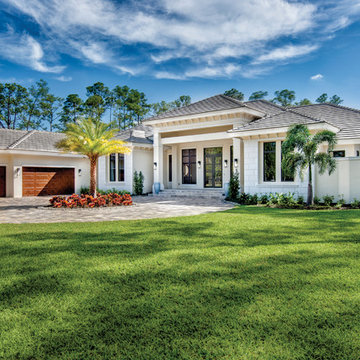
To facilitate the builder's desire to create a successful model home in this large site development with expansive natural preserves, this design creates a sense of presence far greater than its actual size. This was accomplished by a wide yet shallow layout that allows most rooms to look out to rear of home and preserve views beyond. Designed with a West Indies flavor, this thoroughly modern home's layout flows seamlessly from space to space. Each room is bright with lots of natural light, creating a home that takes fullest potential of this unique site.
An ARDA for Model Home Design goes to
The Stater Group, Inc.
Designer: The Sater Group, Inc.
From: Bonita Springs, Florida
Modern Exterior Home Ideas
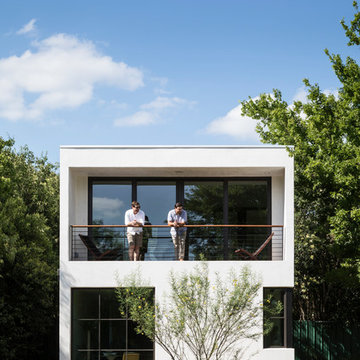
Small minimalist white two-story stucco house exterior photo in Austin with a shed roof and a metal roof
4






