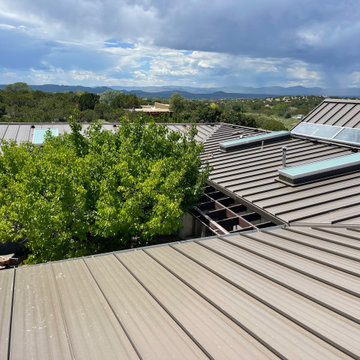Modern Exterior Home with a Brown Roof Ideas
Refine by:
Budget
Sort by:Popular Today
101 - 120 of 696 photos
Item 1 of 3
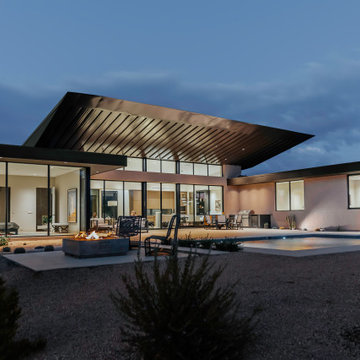
Rear exterior of the Chaten Home
Minimalist beige one-story metal house exterior photo in Phoenix with a shed roof, a metal roof and a brown roof
Minimalist beige one-story metal house exterior photo in Phoenix with a shed roof, a metal roof and a brown roof
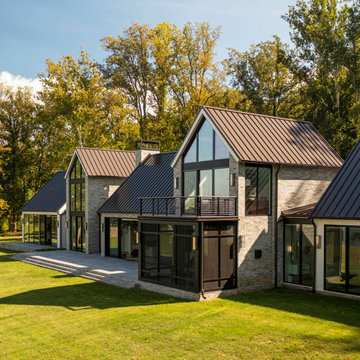
The stunning home utilizes glass, stone, a standing seam metal roof, and vertical nickel gap siding to create a clean and warm exterior.
Inspiration for a huge modern gray two-story stone house exterior remodel in Baltimore with a metal roof and a brown roof
Inspiration for a huge modern gray two-story stone house exterior remodel in Baltimore with a metal roof and a brown roof
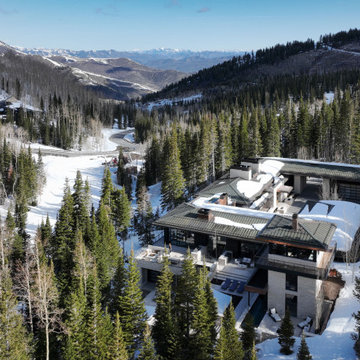
Example of a huge minimalist beige four-story stone house exterior design in Salt Lake City with a hip roof, a metal roof and a brown roof
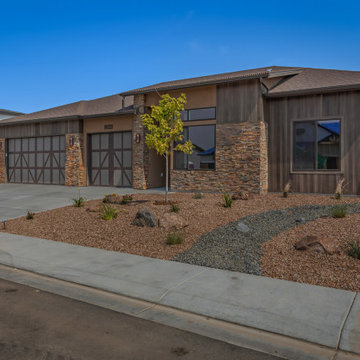
With great curb appeal, this modern style Apex plan must be seen. Most notably is the front large offset slider with a smaller offset transom window giving a unique look especially as it is paired with stone and vertical siding finishes. Inside continues the feel with a large open floorplan with an abundance of natural light an a nice flow to the plan. 10' ceilings throughout the living areas offer an expansive feeling to all the rooms while the office/bedroom #4 and foyer share an 11' ceiling.
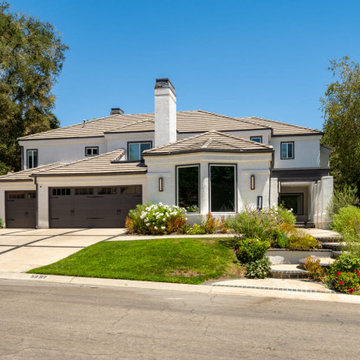
This home is a bachelor’s dream, but it didn’t start that way. It began with a young man purchasing his first single-family home in Westlake Village. The house was dated from the late 1980s, dark, and closed off. In other words, it felt like a man cave — not a home. It needed a masculine makeover.
He turned to his friend, who spoke highly of their experience with us. We had remodeled and designed their home, now known as the “Oak Park Soiree.” The result of this home’s new, open floorplan assured him we could provide the same flow and functionality to his own home. He put his trust in our hands, and the construction began.
The entry of our client’s original home had no “wow factor.” As you walked in, you noticed a staircase enclosed by a wall, making the space feel bulky and uninviting. Our team elevated the entry by designing a new modern staircase with a see-through railing. We even took advantage of the area under the stairs by building a wine cellar underneath it… because wine not?
Down the hall, the kitchen and family room used to be separated by a wall. The kitchen lacked countertop and storage space, and the family room had a high ceiling open to the second floor. This floorplan didn’t function well with our client’s lifestyle. He wanted one large space that allowed him to entertain family and friends while at the same time, not having to worry about noise traveling upstairs. Our architects crafted a new floorplan to make the kitchen, breakfast nook, and family room flow together as a great room. We removed the obstructing wall and enclosed the high ceiling above the family room by building a new loft space above.
The kitchen area of the great room is now the heart of the home! Our client and his guests have plenty of space to gather around the oversized island with additional seating. The walls are surrounded by custom Crystal cabinetry, and the countertops glisten with Vadara quartz, providing ample cooking and storage space. To top it all off, we installed several new appliances, including a built-in fridge and coffee machine, a Miele 48-inch range, and a beautifully designed boxed ventilation hood with brass strapping and contrasting color.
There is now an effortless transition from the kitchen to the family room, where your eyes are drawn to the newly centered, linear fireplace surrounded by floating shelves. Its backlighting spotlights the purposefully placed symmetrical décor inside it. Next to this focal point lies a LaCantina bi-fold door leading to the backyard’s sparkling new pool and additional outdoor living space. Not only does the wide door create a seamless transition to the outside, but it also brings an abundance of natural light into the home.
Once in need of a masculine makeover, this home’s sexy black and gold finishes paired with additional space for wine and guests to have a good time make it a bachelor’s dream.
Photographer: Andrew Orozco
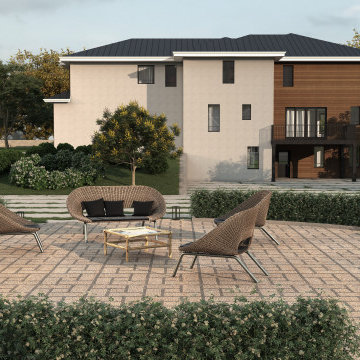
Large modern brown two-story mixed siding and clapboard house exterior idea in Atlanta with a metal roof and a brown roof
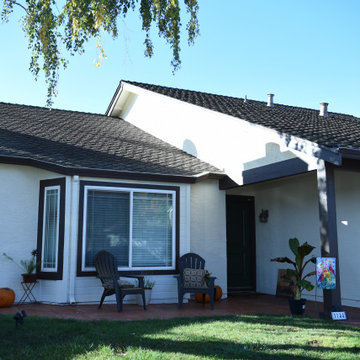
House Exterior Painting
Inspiration for a mid-sized modern white one-story stucco house exterior remodel in Other with a brown roof
Inspiration for a mid-sized modern white one-story stucco house exterior remodel in Other with a brown roof
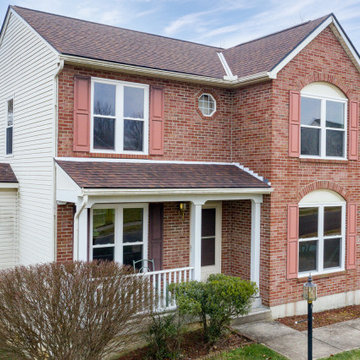
Replacement Vinyl Windows in Hebron, KY
Minimalist red two-story brick house exterior photo in Cincinnati with a shingle roof and a brown roof
Minimalist red two-story brick house exterior photo in Cincinnati with a shingle roof and a brown roof
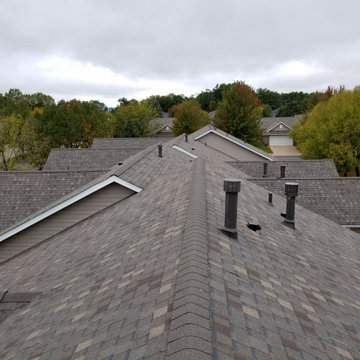
28 town home association 1000 sq. roof replacement in 9 days.
Example of a large minimalist exterior home design in Minneapolis with a shingle roof and a brown roof
Example of a large minimalist exterior home design in Minneapolis with a shingle roof and a brown roof
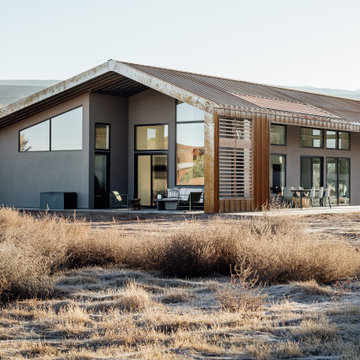
Oxidized metal clad desert modern home in Moab, Utah.
Design: cityhomeCOLLECTIVE
Architecture: Studio Upwall
Builder: Eco Logic Design Build
Mid-sized modern gray one-story metal house exterior idea in Salt Lake City with a metal roof and a brown roof
Mid-sized modern gray one-story metal house exterior idea in Salt Lake City with a metal roof and a brown roof
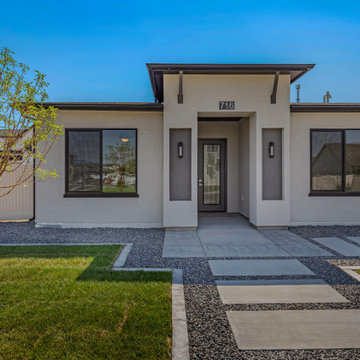
This modern-styled home has a sleek look with a low roof pitch and elevated covered entry. Multiple ceiling heights and treatments, on the inside, give this plan an open and interesting feel, along with large windows for tons of natural light. The master suite has plenty of room, including a six piece master bath. All the bedrooms have walk-in closets. On the rear of the plan is an extravagant covered patio area that wraps around the corner of the dining room.
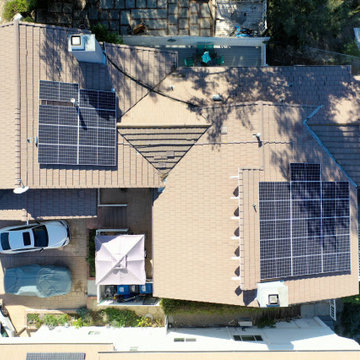
SOLAR PANELS BY AHI
Large minimalist white two-story stucco house exterior photo in Los Angeles with a tile roof and a brown roof
Large minimalist white two-story stucco house exterior photo in Los Angeles with a tile roof and a brown roof
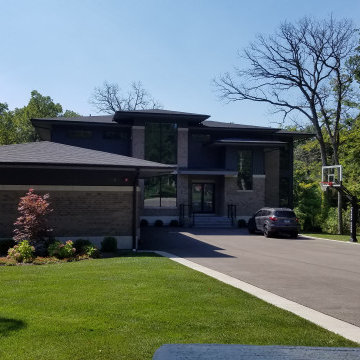
Front elevation
Example of a minimalist brown two-story brick house exterior design in Chicago with a hip roof, a shingle roof and a brown roof
Example of a minimalist brown two-story brick house exterior design in Chicago with a hip roof, a shingle roof and a brown roof
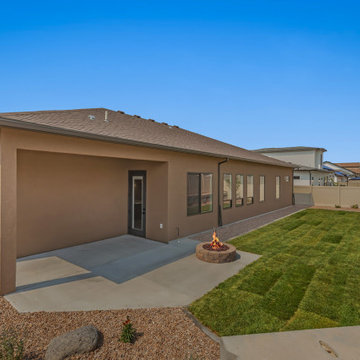
Mid-sized minimalist brown one-story stone house exterior photo in Other with a hip roof, a shingle roof and a brown roof
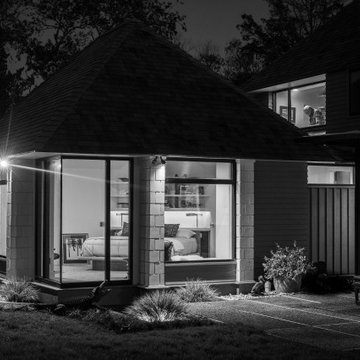
View from patio at night
Small modern gray one-story wood and clapboard house exterior idea in Other with a hip roof, a shingle roof and a brown roof
Small modern gray one-story wood and clapboard house exterior idea in Other with a hip roof, a shingle roof and a brown roof
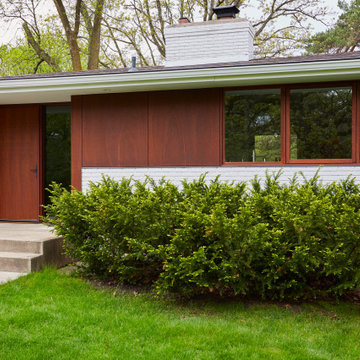
Project Team:
Ben Awes AIA, Principal-in-Charge, Christian Dean, AIA, Bob Ganser, AIA
Minimalist multicolored one-story mixed siding gable roof photo in Minneapolis with a shingle roof and a brown roof
Minimalist multicolored one-story mixed siding gable roof photo in Minneapolis with a shingle roof and a brown roof
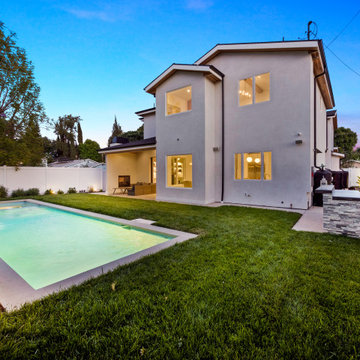
Example of a large minimalist beige two-story house exterior design in Los Angeles with a brown roof
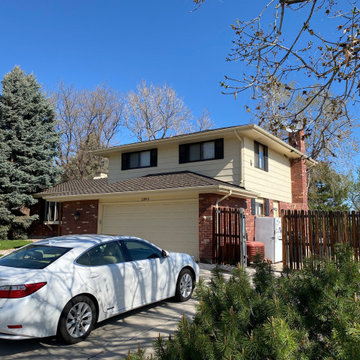
James Hardie Siding & Installation
Example of a mid-sized minimalist beige two-story concrete fiberboard and board and batten exterior home design in Denver with a shingle roof and a brown roof
Example of a mid-sized minimalist beige two-story concrete fiberboard and board and batten exterior home design in Denver with a shingle roof and a brown roof
Modern Exterior Home with a Brown Roof Ideas
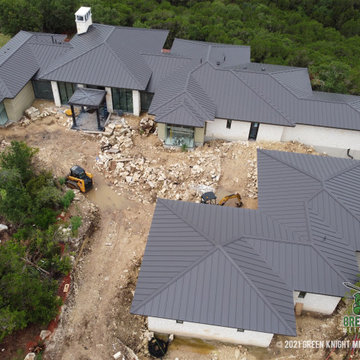
Custom Standing Seam Metal Roof in Dark Bronze. Custom Home by Jauregui Architect. Metal Roof expertly installed by Green Knight® Metal Roofing.
Inspiration for a mid-sized modern one-story exterior home remodel in Austin with a metal roof and a brown roof
Inspiration for a mid-sized modern one-story exterior home remodel in Austin with a metal roof and a brown roof
6






