Modern Kitchen Ideas
Refine by:
Budget
Sort by:Popular Today
61 - 80 of 37,187 photos
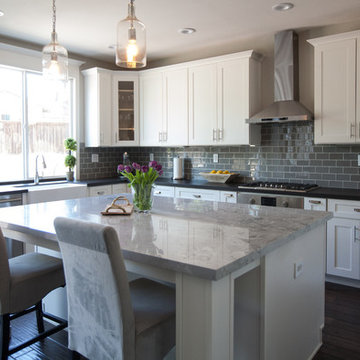
Glass Pendants
Open concept kitchen - modern l-shaped dark wood floor and brown floor open concept kitchen idea in New Orleans with an undermount sink, shaker cabinets, white cabinets, marble countertops, gray backsplash, subway tile backsplash, stainless steel appliances and an island
Open concept kitchen - modern l-shaped dark wood floor and brown floor open concept kitchen idea in New Orleans with an undermount sink, shaker cabinets, white cabinets, marble countertops, gray backsplash, subway tile backsplash, stainless steel appliances and an island
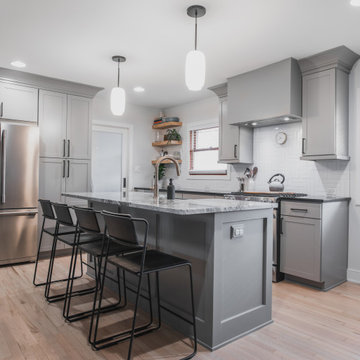
Mid-sized minimalist l-shaped light wood floor eat-in kitchen photo in Chicago with a farmhouse sink, shaker cabinets, gray cabinets, granite countertops, white backsplash, ceramic backsplash, stainless steel appliances, an island and multicolored countertops
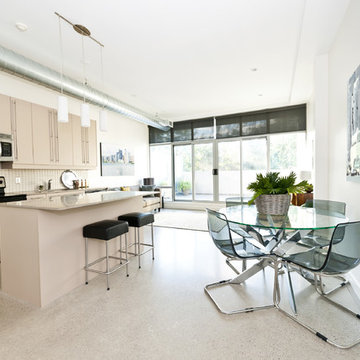
Based in New York, with over 50 years in the industry our business is built on a foundation of steadfast commitment to client satisfaction.
Example of a small minimalist single-wall concrete floor and white floor kitchen pantry design in New York with an integrated sink and two islands
Example of a small minimalist single-wall concrete floor and white floor kitchen pantry design in New York with an integrated sink and two islands
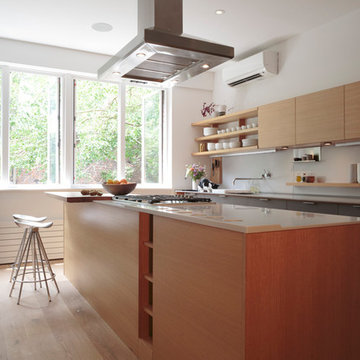
Warm kitchen with light oak finishes.
Example of a mid-sized minimalist galley light wood floor and beige floor open concept kitchen design in New York with flat-panel cabinets, light wood cabinets, quartzite countertops, white backsplash, an island, an undermount sink, stone slab backsplash and stainless steel appliances
Example of a mid-sized minimalist galley light wood floor and beige floor open concept kitchen design in New York with flat-panel cabinets, light wood cabinets, quartzite countertops, white backsplash, an island, an undermount sink, stone slab backsplash and stainless steel appliances

What a well done, modern kitchen looks like with custom cabinets!
Kitchen - mid-sized modern l-shaped medium tone wood floor and brown floor kitchen idea in Columbus with a single-bowl sink, flat-panel cabinets, black cabinets, quartz countertops, white backsplash, subway tile backsplash, stainless steel appliances, an island and white countertops
Kitchen - mid-sized modern l-shaped medium tone wood floor and brown floor kitchen idea in Columbus with a single-bowl sink, flat-panel cabinets, black cabinets, quartz countertops, white backsplash, subway tile backsplash, stainless steel appliances, an island and white countertops
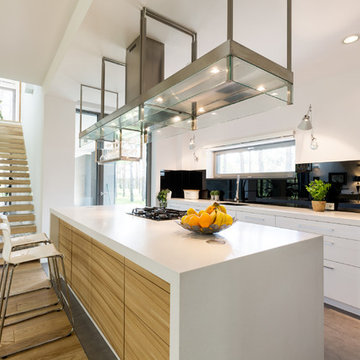
The modern galley kitchen with an open floor plan has a large kitchen contains a gas range over. Next to the kitchen is a straight staircase with glass frame & wooden steps without risers.
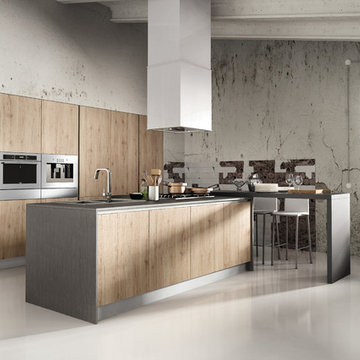
Despite it shows itself with simplicity and pure linearity, the peculiarities of Simplicia are multiple and all determinants, to reveal an immense creative character. A constructive modularity of remarkable compositional flexibility allows customizations of great aesthetic functional innovation, thanks to the strong contribution of a targeted range of colors: matte finish doors with ABS edging to match the color CONFETTO, SABBIA, CANAPA, LAVAGNA and wood finishes TABACCO, CENERE, OLMO, DAMA, CONCHIGLIA, LONDRA and NATURALE with pore synchronized. To theseare added also a complete set of attachments multi-purpose, together with electric appliances and hoods of high technology.
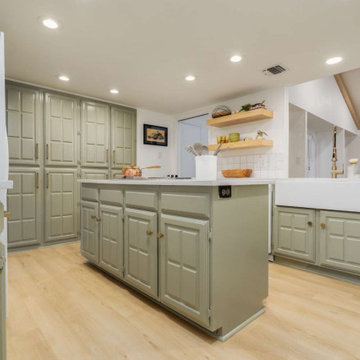
A classic select grade natural oak. Timeless and versatile. With the Modin Collection, we have raised the bar on luxury vinyl plank. The result: a new standard in resilient flooring. Our Base line features smaller planks and less prominent bevels, at an even lower price point. Both offer true embossed-in-register texture, a low sheen level, a commercial-grade wear-layer, a pre-attached underlayment, a rigid SPC core, and are 100% waterproof.
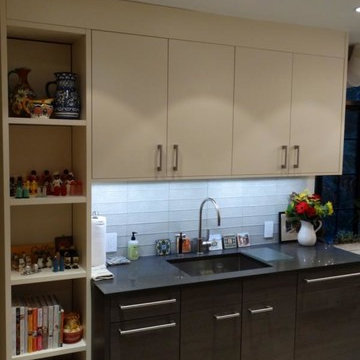
Mid-sized minimalist galley ceramic tile open concept kitchen photo in New York with an undermount sink, flat-panel cabinets, white cabinets, white backsplash, glass tile backsplash and stainless steel appliances
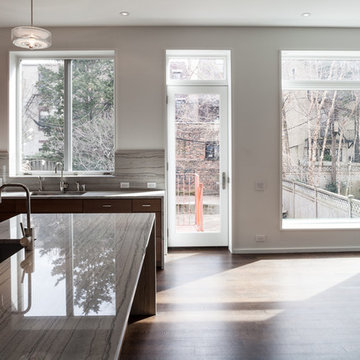
Inspiration for a mid-sized modern u-shaped dark wood floor and brown floor eat-in kitchen remodel in New York with an undermount sink, flat-panel cabinets, dark wood cabinets, marble countertops, gray backsplash, stone slab backsplash, stainless steel appliances and an island
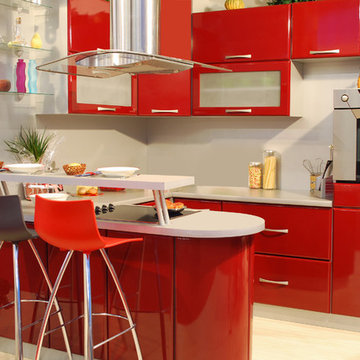
Chic Contemporary - Maroon Cabinets
Small minimalist u-shaped light wood floor and beige floor open concept kitchen photo in Orange County with a drop-in sink, flat-panel cabinets, red cabinets, solid surface countertops, gray backsplash and a peninsula
Small minimalist u-shaped light wood floor and beige floor open concept kitchen photo in Orange County with a drop-in sink, flat-panel cabinets, red cabinets, solid surface countertops, gray backsplash and a peninsula
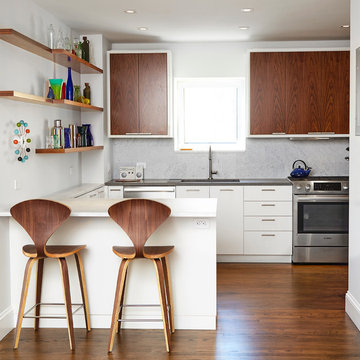
Alyssa Kirsten
Mid-sized minimalist l-shaped dark wood floor open concept kitchen photo in New York with marble countertops, gray backsplash, stainless steel appliances, a peninsula, an undermount sink, flat-panel cabinets, dark wood cabinets and stone tile backsplash
Mid-sized minimalist l-shaped dark wood floor open concept kitchen photo in New York with marble countertops, gray backsplash, stainless steel appliances, a peninsula, an undermount sink, flat-panel cabinets, dark wood cabinets and stone tile backsplash
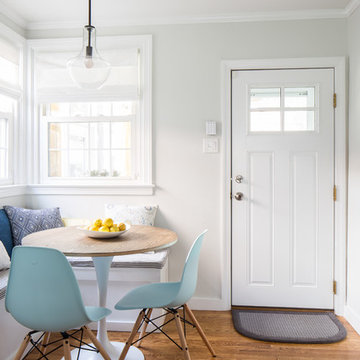
Aliza Schlabach Photography
Example of a mid-sized minimalist l-shaped medium tone wood floor eat-in kitchen design in Philadelphia with an undermount sink, shaker cabinets, white cabinets, granite countertops, white backsplash, cement tile backsplash, stainless steel appliances and a peninsula
Example of a mid-sized minimalist l-shaped medium tone wood floor eat-in kitchen design in Philadelphia with an undermount sink, shaker cabinets, white cabinets, granite countertops, white backsplash, cement tile backsplash, stainless steel appliances and a peninsula
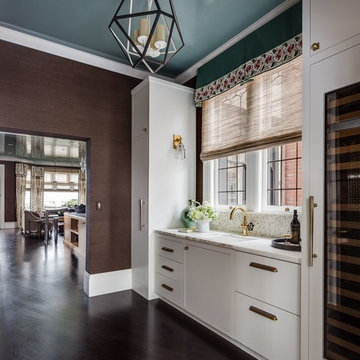
Modern kitchen painted with full-spectrum C2 Paint, featuring a high gloss ceiling.
Inspiration for a mid-sized modern single-wall dark wood floor and brown floor kitchen remodel in Boston with an undermount sink, flat-panel cabinets, white cabinets, terrazzo countertops, multicolored backsplash, window backsplash and paneled appliances
Inspiration for a mid-sized modern single-wall dark wood floor and brown floor kitchen remodel in Boston with an undermount sink, flat-panel cabinets, white cabinets, terrazzo countertops, multicolored backsplash, window backsplash and paneled appliances
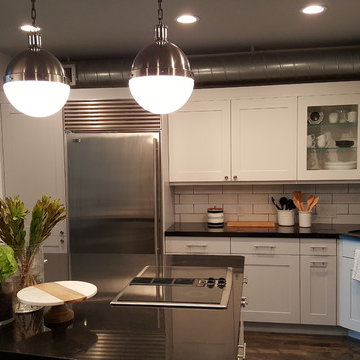
River Oaks Loft Kitchen
by Houston Floorcoverings
Eat-in kitchen - small modern l-shaped dark wood floor eat-in kitchen idea in Houston with an undermount sink, flat-panel cabinets, white cabinets, granite countertops, white backsplash, ceramic backsplash, stainless steel appliances and an island
Eat-in kitchen - small modern l-shaped dark wood floor eat-in kitchen idea in Houston with an undermount sink, flat-panel cabinets, white cabinets, granite countertops, white backsplash, ceramic backsplash, stainless steel appliances and an island
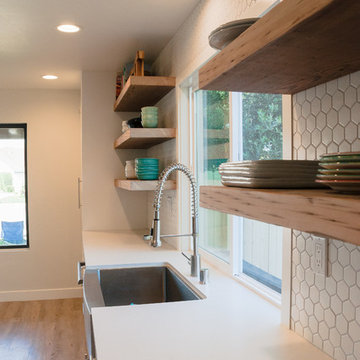
meghanschadephotography
Example of a mid-sized minimalist u-shaped light wood floor kitchen design in Santa Barbara with a farmhouse sink, recessed-panel cabinets, white cabinets, quartz countertops, white backsplash, mosaic tile backsplash, stainless steel appliances and an island
Example of a mid-sized minimalist u-shaped light wood floor kitchen design in Santa Barbara with a farmhouse sink, recessed-panel cabinets, white cabinets, quartz countertops, white backsplash, mosaic tile backsplash, stainless steel appliances and an island

Minimal, white shaker cabinets brighten the room and help to solidify that mid-century modern feel my clients were seeking. However, my clients’ personality and that of the space shines through in the subway tiles’ pop of color. OK – maybe it’s a little more than a pop of color, but it takes this kitchen to the next level. The shiny, blue tile is an unexpected move that completely transforms this space.
Material choice in this project had more of a significance because the kitchen’s shape and size didn’t change and was still rather confined.
Because of this, the layout needed to be organized purposefully, leaving the real transformation up to the material.Material choice in this project had more of a significance because the kitchen’s shape and size didn’t change and was still rather confined.
Because of this, the layout needed to be organized purposefully, leaving the real transformation up to the material.
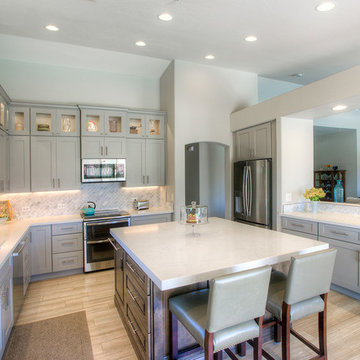
A complete renovation of this family home. The kitchen, master suite, and laundry room were all updated with a modern, open concept design and high-end finishes.
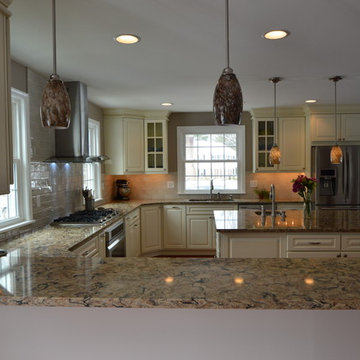
Kitchen remodel in Towson, MD
Inspiration for a mid-sized modern u-shaped medium tone wood floor eat-in kitchen remodel in Baltimore with an undermount sink, raised-panel cabinets, white cabinets, quartzite countertops, beige backsplash, ceramic backsplash, stainless steel appliances and an island
Inspiration for a mid-sized modern u-shaped medium tone wood floor eat-in kitchen remodel in Baltimore with an undermount sink, raised-panel cabinets, white cabinets, quartzite countertops, beige backsplash, ceramic backsplash, stainless steel appliances and an island
Modern Kitchen Ideas
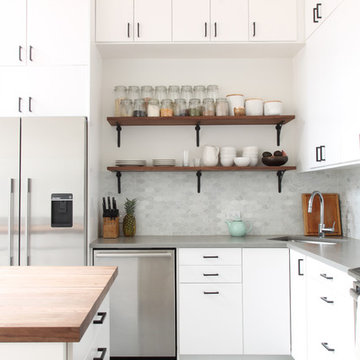
The loft features exposed concrete columns and beams, an oversized skylight, and bleached oak floors, & eclectic vintage furniture. The kitchen offers 2 rows of cabinets for plentiful storage, an open walnut-topped island, and smoked glass pendants. The backsplash is white marble in an elongated hexagon format. Photo by Maletz Design
4





