Modern Living Space Ideas
Refine by:
Budget
Sort by:Popular Today
121 - 140 of 359 photos
Item 1 of 3
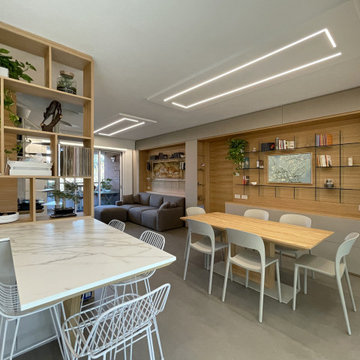
Mid-sized minimalist open concept porcelain tile, gray floor, wainscoting and tray ceiling living room library photo in Milan with a media wall and white walls
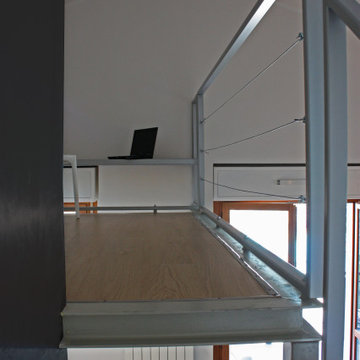
Soggiorno con soppalco e mobile/scala che racchiude una cassapanca, un piccolo armadio, un cassetto e una libreria
Inspiration for a mid-sized modern open concept light wood floor and wainscoting living room library remodel in Turin with no fireplace and no tv
Inspiration for a mid-sized modern open concept light wood floor and wainscoting living room library remodel in Turin with no fireplace and no tv
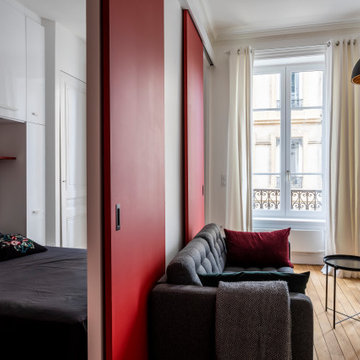
le canapé est légèrement décollé du mur pour laisser les portes coulissantes circuler derrière.
Small minimalist open concept light wood floor, beige floor, tray ceiling and wainscoting living room photo in Other with red walls, a standard fireplace, a wood fireplace surround and a concealed tv
Small minimalist open concept light wood floor, beige floor, tray ceiling and wainscoting living room photo in Other with red walls, a standard fireplace, a wood fireplace surround and a concealed tv
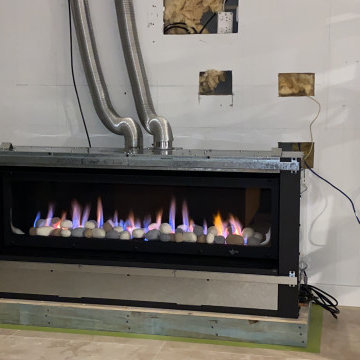
Initial position
Inspiration for a mid-sized modern open concept travertine floor, white floor, tray ceiling and wainscoting living room remodel in Other with white walls, a standard fireplace, a stone fireplace and a media wall
Inspiration for a mid-sized modern open concept travertine floor, white floor, tray ceiling and wainscoting living room remodel in Other with white walls, a standard fireplace, a stone fireplace and a media wall
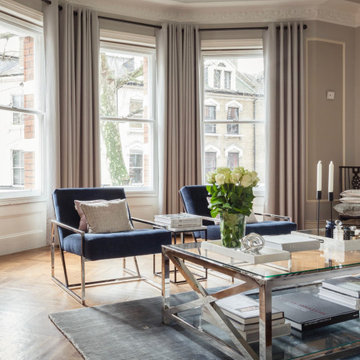
Elegant and rustic. The metal and glass table gives the elegant and modern edge meanwhile the antique decoration items on the glass coffee table give a rustic touch to this interior . The pale pink puffs blend beautifully into this living room design. The blue bespoke armchairs that were designed and produced in KOJA Designs West London studio, really pop out in this neutral beige living room.
Full home refurbishment in the heart of London.
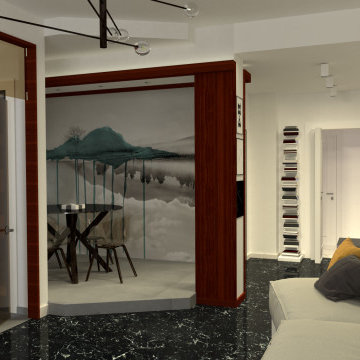
Mid-sized minimalist open concept black floor and wainscoting living room photo in Other with white walls
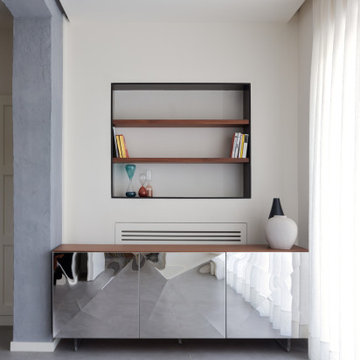
Living room library - modern porcelain tile, gray floor, tray ceiling and wainscoting living room library idea in Naples with white walls
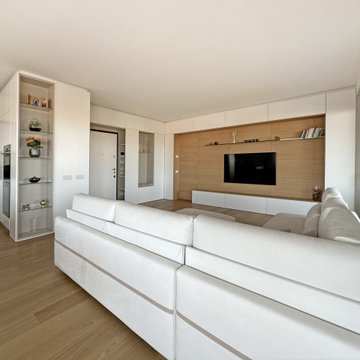
Inspiration for a large modern formal and open concept light wood floor, tray ceiling and wainscoting living room remodel in Milan with brown walls and a corner tv
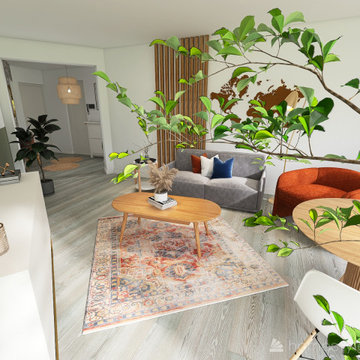
Une ambiance fraîche et lumineuse
Example of a large minimalist open concept laminate floor, white floor and wainscoting living room library design in Paris with green walls and a wall-mounted tv
Example of a large minimalist open concept laminate floor, white floor and wainscoting living room library design in Paris with green walls and a wall-mounted tv
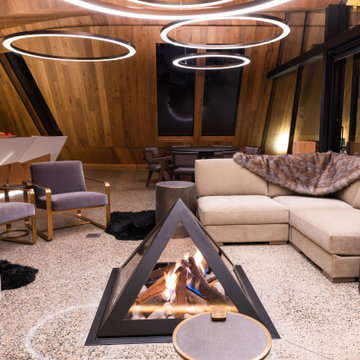
Living room - huge modern open concept concrete floor, gray floor, wood ceiling and wainscoting living room idea in Other with brown walls, a standard fireplace and a concrete fireplace
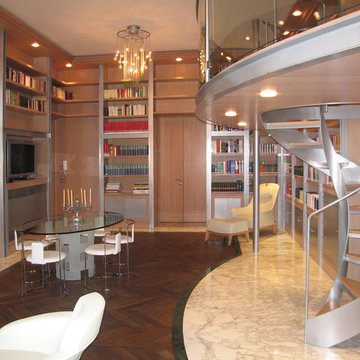
Libreria-boiserie in rovere sbiancato, struttura metallica
laccata acciaio e balaustra in vetro centinato.
Inspiration for a huge modern dark wood floor and wainscoting family room library remodel in Rome with a media wall
Inspiration for a huge modern dark wood floor and wainscoting family room library remodel in Rome with a media wall
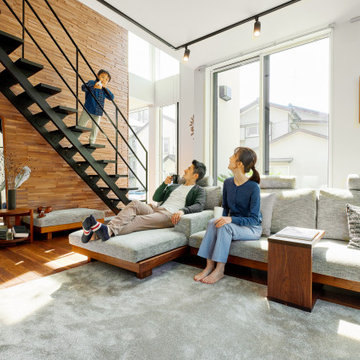
Mid-sized minimalist enclosed medium tone wood floor, brown floor, wallpaper ceiling and wainscoting living room library photo in Other with white walls and a wall-mounted tv
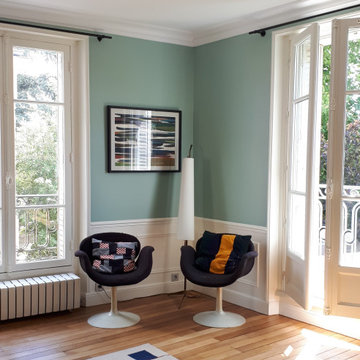
Bleu gai et lumineux pour cette grande pièce salon, salle à manger.
On ose la couleur.
Living room - large modern open concept light wood floor and wainscoting living room idea in Toulouse with blue walls and a standard fireplace
Living room - large modern open concept light wood floor and wainscoting living room idea in Toulouse with blue walls and a standard fireplace
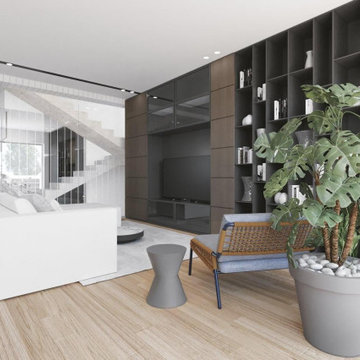
Example of a minimalist loft-style light wood floor and wainscoting family room design in Catania-Palermo with white walls, a ribbon fireplace, a stone fireplace and a media wall
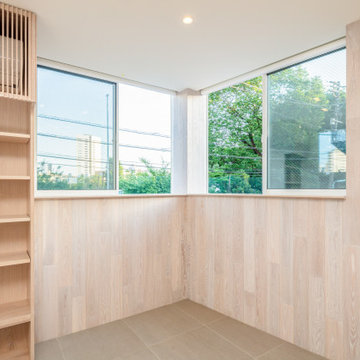
Mid-sized minimalist open concept porcelain tile, gray floor and wainscoting family room photo in Tokyo with beige walls and no tv
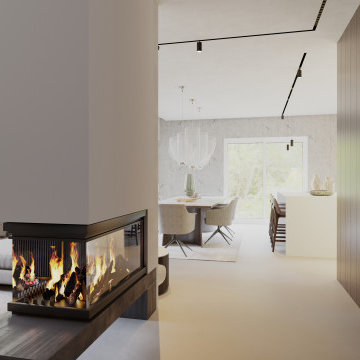
Example of a large minimalist loft-style white floor and wainscoting living room design in Other with white walls, a hanging fireplace, a plaster fireplace and a wall-mounted tv
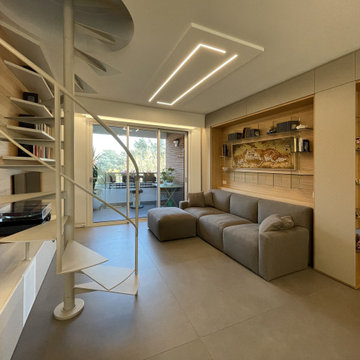
Mid-sized minimalist open concept porcelain tile, gray floor, wainscoting and tray ceiling living room library photo in Milan with a media wall and white walls
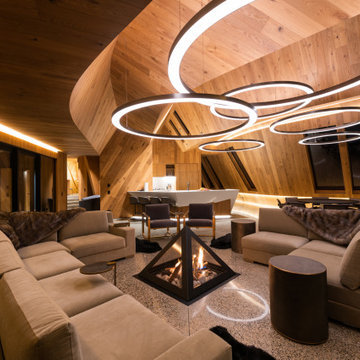
Huge minimalist open concept concrete floor, gray floor, wood ceiling and wainscoting living room photo in Other with brown walls, a standard fireplace and a concrete fireplace
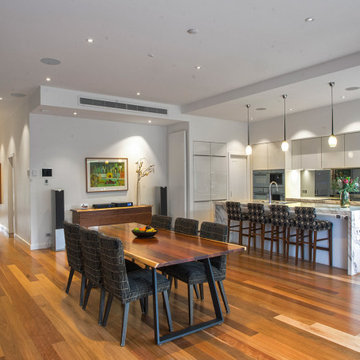
Spacious living area with feature aquarium.
Inspiration for a small modern open concept medium tone wood floor, brown floor and wainscoting family room remodel in Melbourne with white walls
Inspiration for a small modern open concept medium tone wood floor, brown floor and wainscoting family room remodel in Melbourne with white walls
Modern Living Space Ideas
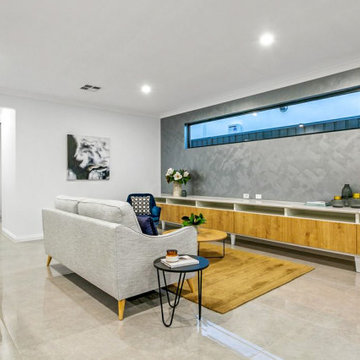
Large minimalist open concept ceramic tile, gray floor and wainscoting living room photo in Adelaide with white walls
7









