Modern Metal Tile Powder Room Ideas
Refine by:
Budget
Sort by:Popular Today
1 - 9 of 9 photos
Item 1 of 3

Example of a small minimalist white tile and metal tile porcelain tile and white floor powder room design in Miami with flat-panel cabinets, white cabinets, a two-piece toilet, white walls, an integrated sink and quartzite countertops
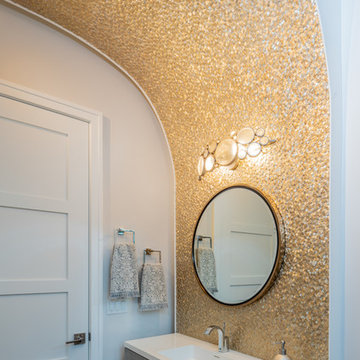
Kelly Ann Photos
Powder room - mid-sized modern metal tile powder room idea in Columbus with flat-panel cabinets, quartzite countertops and white countertops
Powder room - mid-sized modern metal tile powder room idea in Columbus with flat-panel cabinets, quartzite countertops and white countertops
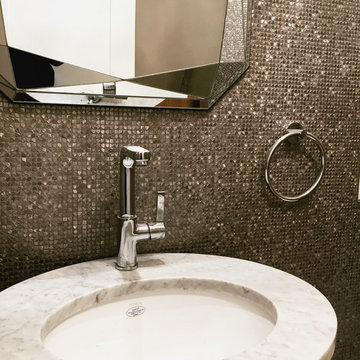
Example of a small minimalist gray tile and metal tile powder room design in San Francisco with gray walls, a wall-mount sink, marble countertops and white countertops
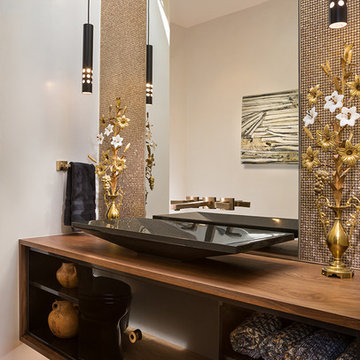
Wendy McEahern
Example of a mid-sized minimalist brown tile and metal tile light wood floor and beige floor powder room design in Albuquerque with open cabinets, black cabinets, a one-piece toilet, beige walls, a vessel sink, wood countertops and brown countertops
Example of a mid-sized minimalist brown tile and metal tile light wood floor and beige floor powder room design in Albuquerque with open cabinets, black cabinets, a one-piece toilet, beige walls, a vessel sink, wood countertops and brown countertops
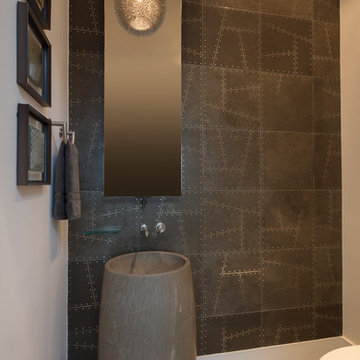
Powder room - mid-sized modern gray tile and metal tile concrete floor and gray floor powder room idea in Baltimore with gray walls and a pedestal sink
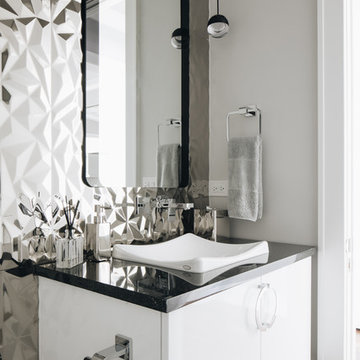
Photo by Stoffer Photgraphy
Small minimalist gray tile and metal tile marble floor and black floor powder room photo in Chicago with flat-panel cabinets, white cabinets, a wall-mount toilet, gray walls, a vessel sink, granite countertops and white countertops
Small minimalist gray tile and metal tile marble floor and black floor powder room photo in Chicago with flat-panel cabinets, white cabinets, a wall-mount toilet, gray walls, a vessel sink, granite countertops and white countertops
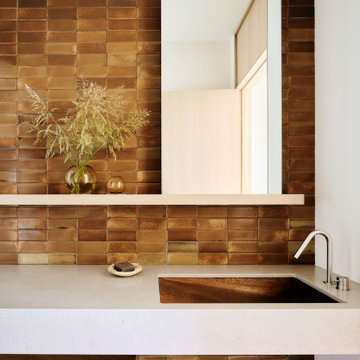
Ann Lowengart Interiors collaborated with Field Architecture and Dowbuilt on this dramatic Sonoma residence featuring three copper-clad pavilions connected by glass breezeways. The copper and red cedar siding echo the red bark of the Madrone trees, blending the built world with the natural world of the ridge-top compound. Retractable walls and limestone floors that extend outside to limestone pavers merge the interiors with the landscape. To complement the modernist architecture and the client's contemporary art collection, we selected and installed modern and artisanal furnishings in organic textures and an earthy color palette.
Modern Metal Tile Powder Room Ideas
1





