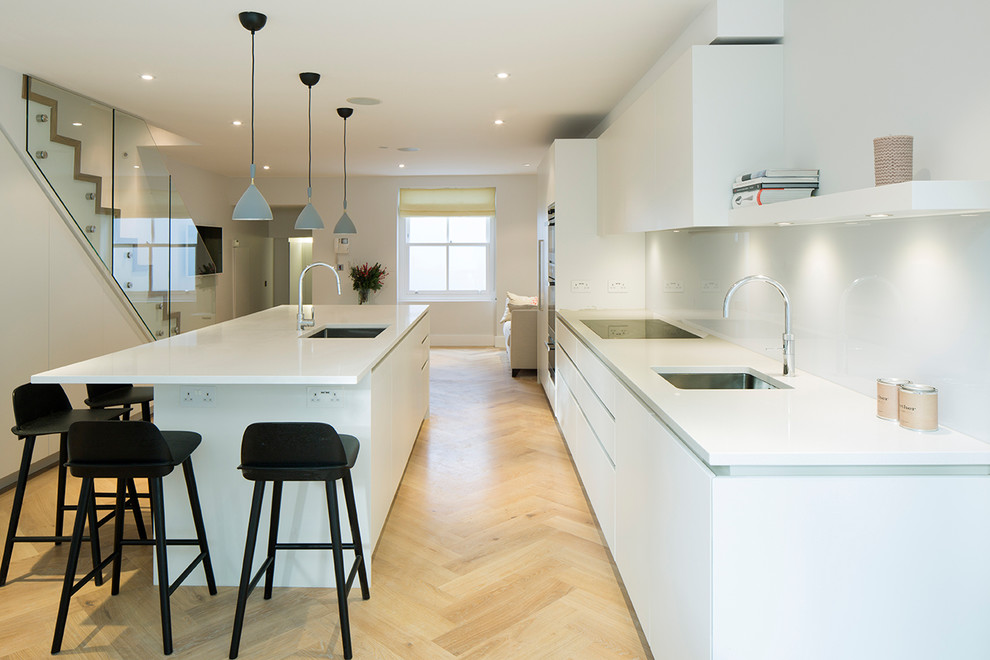
Modern minimalistic kitchen
Modern Kitchen, London
Lower Ground floor was designed to be an open-plan kitchen and dining space. New modern white kitchen with a quartz worktop and a coloured glass splash-back was supplied and installed by Round House Kitchen Company. Additional storage was fitted under the stairs. Existing floor tiles in the basement were replaced by light herringbone wooden floor. New modern glass balustrade was installed with stainless steel bolts. The rest of the floor throughout the house was sanded and re-oiled in a natural light grey colour.
photos by Richard Chivers
Other Photos in Family Home Refurbishment







Herringbone floor modern kitchen