Modern Open Concept Kitchen Ideas
Refine by:
Budget
Sort by:Popular Today
161 - 180 of 50,123 photos
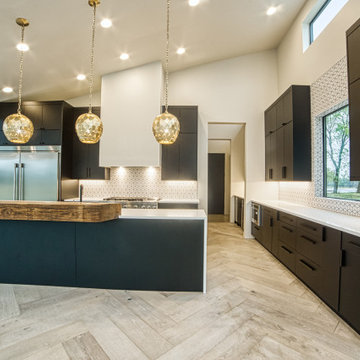
Example of a minimalist l-shaped light wood floor and vaulted ceiling open concept kitchen design in Oklahoma City with a double-bowl sink, flat-panel cabinets, black cabinets, quartz countertops, white backsplash, ceramic backsplash, stainless steel appliances, an island and white countertops
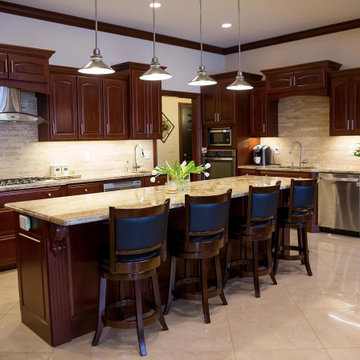
Example of a large minimalist u-shaped porcelain tile and beige floor open concept kitchen design in Other with an undermount sink, raised-panel cabinets, dark wood cabinets, granite countertops, beige backsplash, matchstick tile backsplash, stainless steel appliances, an island and multicolored countertops
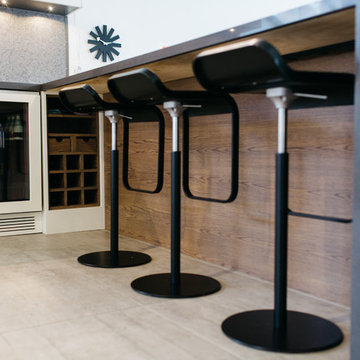
Inspiration for a mid-sized modern u-shaped ceramic tile open concept kitchen remodel in Salt Lake City with flat-panel cabinets, white cabinets, solid surface countertops, white backsplash, stone slab backsplash, black appliances and an island
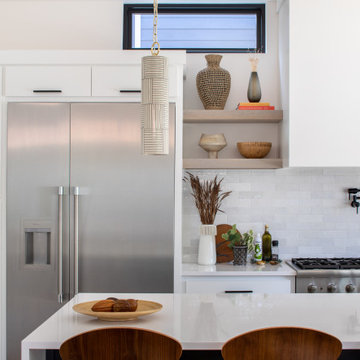
Light filled home in Austin, Texas with organic and neutral pieces to soften the contemporary design. Natural and neutrals to highlight the large open floor plan with unique wallpaper and art accents.
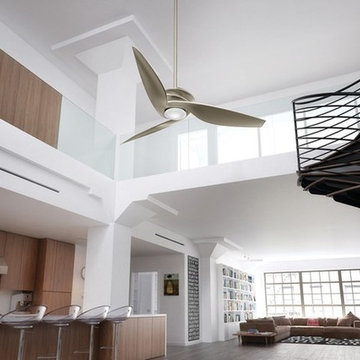
Open concept kitchen - large modern l-shaped dark wood floor and brown floor open concept kitchen idea in Detroit with an undermount sink, flat-panel cabinets, medium tone wood cabinets, solid surface countertops, white backsplash and an island
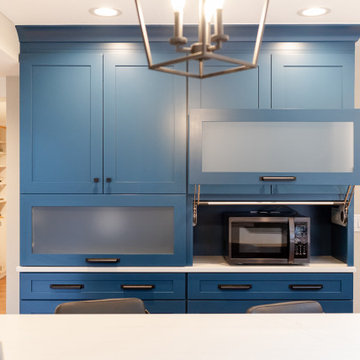
This kitchen is PACKED with storage solutions for all the gadgets and food that need to be stored in a kitchen that is well used.
Huge minimalist u-shaped light wood floor and brown floor open concept kitchen photo in Denver with an undermount sink, shaker cabinets, blue cabinets, quartzite countertops, blue backsplash, an island and white countertops
Huge minimalist u-shaped light wood floor and brown floor open concept kitchen photo in Denver with an undermount sink, shaker cabinets, blue cabinets, quartzite countertops, blue backsplash, an island and white countertops
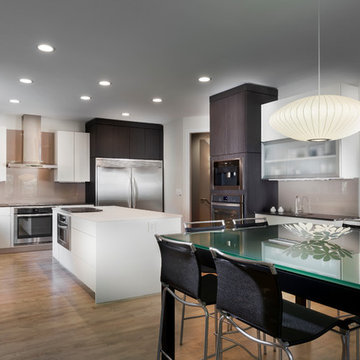
Distinctively modern, all hard edges and corners with a limited color palette, this kitchen leaves no room for error in its design, specification and installation - a tribute to the discipline of all involved in its creation.
Don Schulte Photography
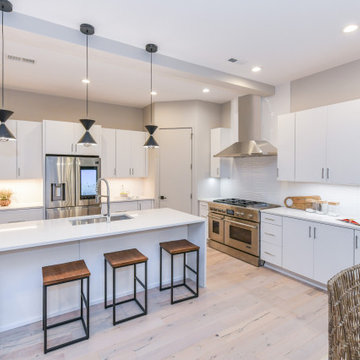
Mid-sized minimalist l-shaped beige floor open concept kitchen photo in Charlotte with an undermount sink, flat-panel cabinets, white cabinets, white backsplash, stainless steel appliances, an island and white countertops
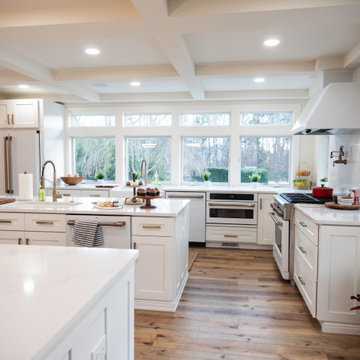
Walls removed to enlarge kitchen and open into the family room . Windows from ceiling to countertop for more light. Coffered ceiling adds dimension. This modern white kitchen also features two islands and two large islands.
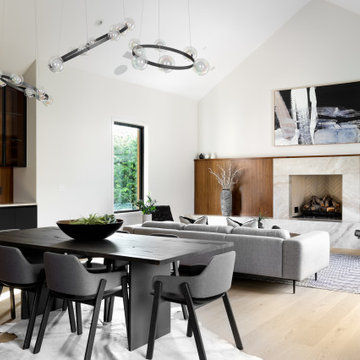
Modern Luxury Black, White, and Wood Kitchen By Darash design in Hartford Road - Austin, Texas home renovation project - featuring Dark and, Warm hues coming from the beautiful wood in this kitchen find balance with sleek no-handle flat panel matte Black kitchen cabinets, White Marble countertop for contrast. Glossy and Highly Reflective glass cabinets perfect storage to display your pretty dish collection in the kitchen. With stainless steel kitchen panel wall stacked oven and a stainless steel 6-burner stovetop. This open concept kitchen design Black, White and Wood color scheme flows from the kitchen island with wooden bar stools to all through out the living room lit up by the perfectly placed windows and sliding doors overlooking the nature in the perimeter of this Modern house, and the center of the great room --the dining area where the beautiful modern contemporary chandelier is placed in a lovely manner.
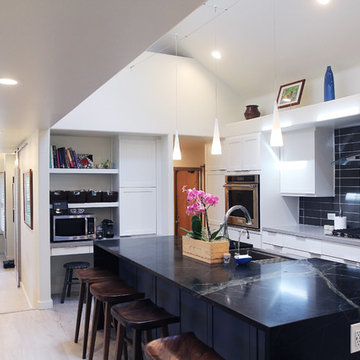
Fresh, modern and dynamic home design for a growing family and Rocco the dog in Honolulu Hawaii.
Open concept kitchen - mid-sized modern galley beige floor and light wood floor open concept kitchen idea in Hawaii with flat-panel cabinets, white cabinets, black backsplash, ceramic backsplash, stainless steel appliances, an island, multicolored countertops, a farmhouse sink and quartz countertops
Open concept kitchen - mid-sized modern galley beige floor and light wood floor open concept kitchen idea in Hawaii with flat-panel cabinets, white cabinets, black backsplash, ceramic backsplash, stainless steel appliances, an island, multicolored countertops, a farmhouse sink and quartz countertops
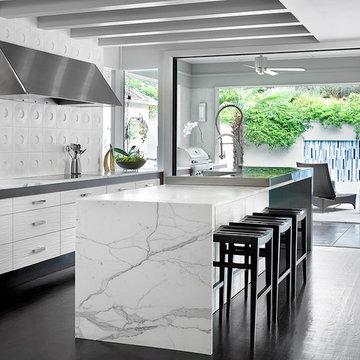
Open concept kitchen - mid-sized modern l-shaped dark wood floor open concept kitchen idea in Atlanta with a farmhouse sink, flat-panel cabinets, white cabinets, marble countertops, white backsplash, ceramic backsplash, stainless steel appliances and an island
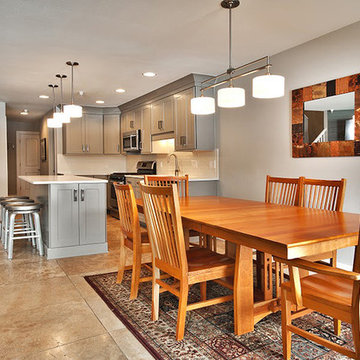
Kitchen and baths, Kemper cabinetry, Larsen door style, Cloud painted finish, Caesarstone frosty Carrina, Backsplash Biscuit 2 x 8 subway tile, 60/40 stainless steel sink, Faucet kitche: moen Align series, Hardware: Berenson Swagger Pull, Bosch appliances

Inspiration for a large modern l-shaped light wood floor and beige floor open concept kitchen remodel in Boise with an island, an undermount sink, flat-panel cabinets, dark wood cabinets, quartzite countertops, beige backsplash and stainless steel appliances
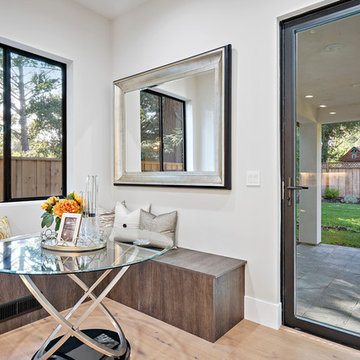
Inspiration for a large modern l-shaped light wood floor and beige floor open concept kitchen remodel in San Francisco with an undermount sink, flat-panel cabinets, light wood cabinets, marble countertops, white backsplash, marble backsplash, paneled appliances, an island and white countertops
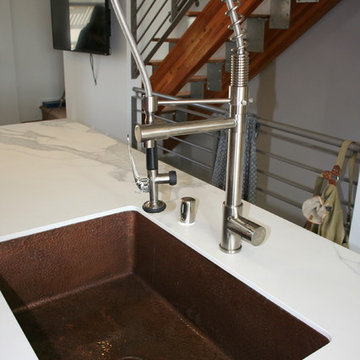
Custom Spaces
Open concept kitchen - small modern galley medium tone wood floor open concept kitchen idea in San Francisco with an undermount sink, shaker cabinets, light wood cabinets, solid surface countertops, gray backsplash, ceramic backsplash, stainless steel appliances and an island
Open concept kitchen - small modern galley medium tone wood floor open concept kitchen idea in San Francisco with an undermount sink, shaker cabinets, light wood cabinets, solid surface countertops, gray backsplash, ceramic backsplash, stainless steel appliances and an island
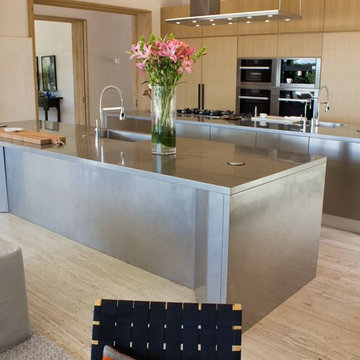
Large minimalist single-wall beige floor open concept kitchen photo in Santa Barbara with an integrated sink, flat-panel cabinets, stainless steel cabinets, stainless steel countertops and two islands

Large minimalist galley dark wood floor and gray floor open concept kitchen photo in Dallas with a drop-in sink, flat-panel cabinets, gray cabinets, marble countertops, metallic backsplash, porcelain backsplash, paneled appliances, an island and white countertops
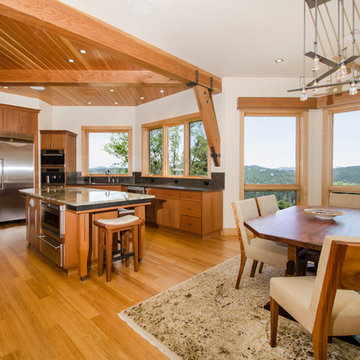
© Janie Viehman Photography
Example of a large minimalist light wood floor open concept kitchen design in Denver with a drop-in sink, flat-panel cabinets, brown cabinets, marble countertops, stainless steel appliances and an island
Example of a large minimalist light wood floor open concept kitchen design in Denver with a drop-in sink, flat-panel cabinets, brown cabinets, marble countertops, stainless steel appliances and an island
Modern Open Concept Kitchen Ideas
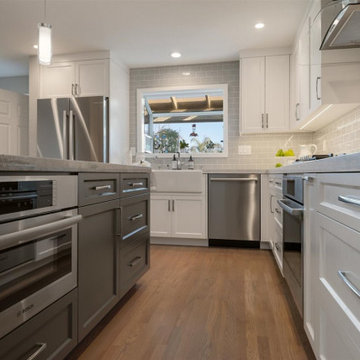
Sleek bright white custom cabinets replace the overpowering light wood. A rich gray island drenches the space in contrast, topped with a London Gray quartz countertop while a deep overhang offers plenty seating and helps to highlight the length of the newly remodeled kitchen.
9





