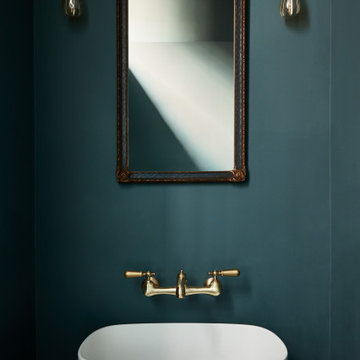Modern Powder Room with Green Walls Ideas
Refine by:
Budget
Sort by:Popular Today
1 - 20 of 137 photos
Item 1 of 3

photo by katsuya taira
Powder room - mid-sized modern vinyl floor and beige floor powder room idea in Kobe with beaded inset cabinets, white cabinets, green walls, an undermount sink, solid surface countertops and white countertops
Powder room - mid-sized modern vinyl floor and beige floor powder room idea in Kobe with beaded inset cabinets, white cabinets, green walls, an undermount sink, solid surface countertops and white countertops

Small minimalist yellow tile and stone slab light wood floor and brown floor powder room photo in Omaha with furniture-like cabinets, black cabinets, a one-piece toilet, green walls, an undermount sink, quartz countertops and white countertops
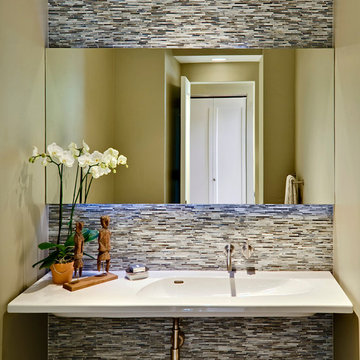
Photo by Bob Jansons
Powder room - mid-sized modern gray tile and matchstick tile powder room idea in San Francisco with green walls and an integrated sink
Powder room - mid-sized modern gray tile and matchstick tile powder room idea in San Francisco with green walls and an integrated sink
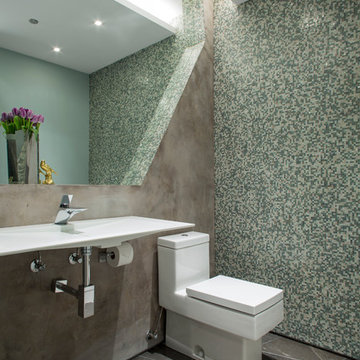
Photographer: Alan Shortall
Powder room - mid-sized modern ceramic tile ceramic tile powder room idea in Chicago with a one-piece toilet, green walls and a wall-mount sink
Powder room - mid-sized modern ceramic tile ceramic tile powder room idea in Chicago with a one-piece toilet, green walls and a wall-mount sink
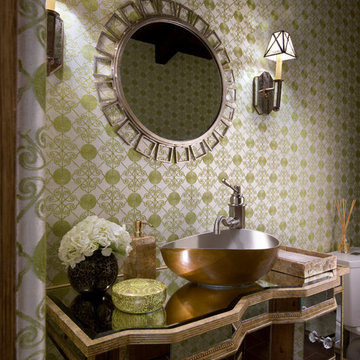
Architecture and Interior Design Photography by Ken Hayden
Small minimalist powder room photo in Los Angeles with a vessel sink, glass countertops, a one-piece toilet and green walls
Small minimalist powder room photo in Los Angeles with a vessel sink, glass countertops, a one-piece toilet and green walls
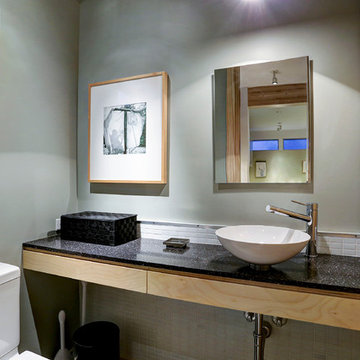
This project is a conversion of the Architect's AIA Award-recognized studio into a live/work residence. An additional 725 sf allowed the project to completely in-fill an urban building site in a mixed residential/commercial neighborhood while accommodating a private courtyard and pool.
Very few modifications were needed to the original studio building to convert the space available to a kitchen and dining space on the first floor and a bedroom, bath and home office on the second floor. The east-side addition includes a butler's pantry, powder room, living room, patio and pool on the first floor and a master suite on the second.
The original finishes of metal and concrete were expanded to include concrete masonry and stucco. The masonry now extends from the living space into the outdoor courtyard, creating the illusion that the courtyard is an actual extension of the house.
The previous studio and the current live/work home have been on multiple AIA and RDA home tours during its various phases.
TK Images, Houston

Jack Journey
Example of a large minimalist gray tile and stone tile powder room design in San Diego with open cabinets, dark wood cabinets, green walls, a vessel sink and granite countertops
Example of a large minimalist gray tile and stone tile powder room design in San Diego with open cabinets, dark wood cabinets, green walls, a vessel sink and granite countertops
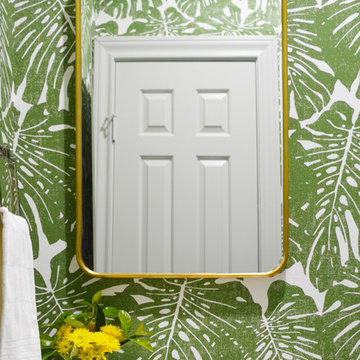
Example of a small minimalist dark wood floor and brown floor powder room design in Denver with a two-piece toilet, green walls and a pedestal sink

This Powder Room is modern yet cozy, with it's deep green walls, warm wood vanity and hexagonal marble look ceramic floors. The brushed gold accents top off the space for a sophisticated but simple look.
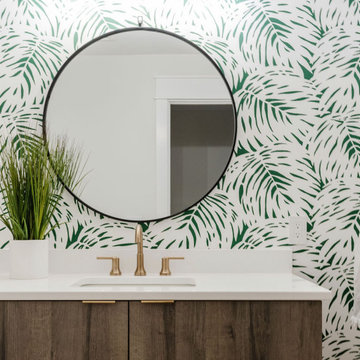
Cabinetry: Sorrento
Door: Melamine
Finish: Cassis
Powder room - mid-sized modern powder room idea in Omaha with distressed cabinets and green walls
Powder room - mid-sized modern powder room idea in Omaha with distressed cabinets and green walls

Welcome to our tropical-inspired powder bathroom, a captivating oasis that transports you to a tranquil paradise. Despite its size, this small room has been cleverly designed to create a spacious and luminous ambiance. By replacing the traditional vanity with a sleek floating shelf, we've added a sense of openness and expanded the visual footprint. The addition of a beautiful Roman shade not only infuses the space with a touch of privacy but also lends an element of sophistication. Step into this tropical haven, where vibrant colors, natural elements, and strategic design come together to offer a refreshing and inviting experience.
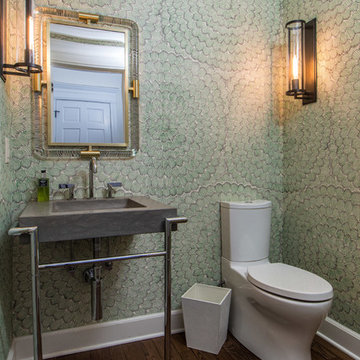
This whole-house renovation transformed an 80’s home into a masterpiece for this growing family.
With entertaining, function and livability in the forefront we created an open modern space for
them to enjoy for decades. Complete with a kitchen do-over incorporating current high-end
products and layout as well as a sunroom and living room overlooking their backyard pool, this has
become a great family space. They also enjoy their new spa-like Master Bathroom, an updated
Formal and Service Powder Baths and Laundry Room. They were delighted with the finished
product and enjoy their home to its fullest now.
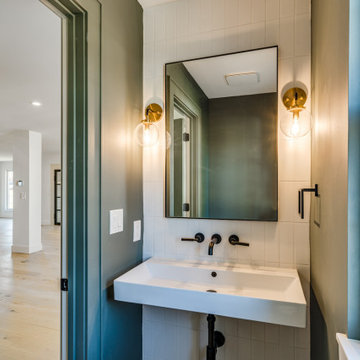
Inspiration for a modern white tile powder room remodel in Cincinnati with white cabinets, green walls and a floating vanity
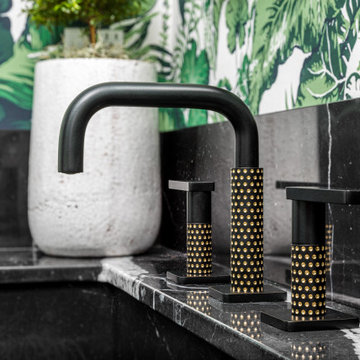
Small minimalist dark wood floor and black floor powder room photo in New York with open cabinets, black cabinets, a two-piece toilet, green walls, an integrated sink, marble countertops and black countertops
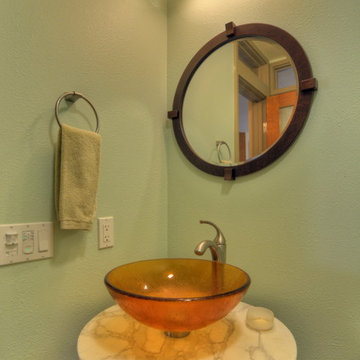
Powder room with round marble top and glass vessel. Round mirror.
Powder room - modern powder room idea in San Diego with open cabinets, green walls, a vessel sink and white countertops
Powder room - modern powder room idea in San Diego with open cabinets, green walls, a vessel sink and white countertops
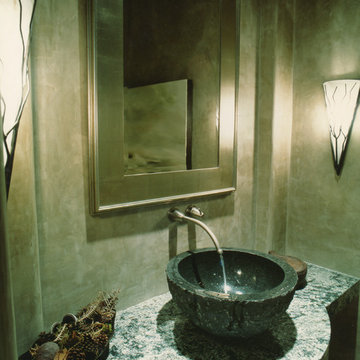
Powder room vanity & custom top-mount sink by Stonecrest.
Minimalist powder room photo in Other with green walls and a vessel sink
Minimalist powder room photo in Other with green walls and a vessel sink
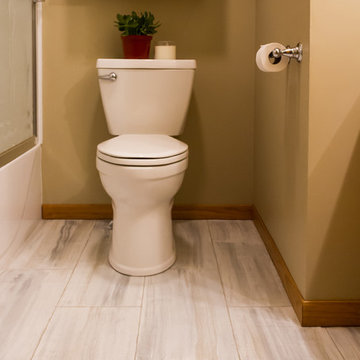
The white washed wood-inspired Granicrete flooring in this bathroom is NSF certified so cleaning is a breeze and bacteria is no concern. The homeowner's small space is complimented by functional flooring that doesn't demand a lot of attention.
Photographer Credit - Becky Ankeny Design
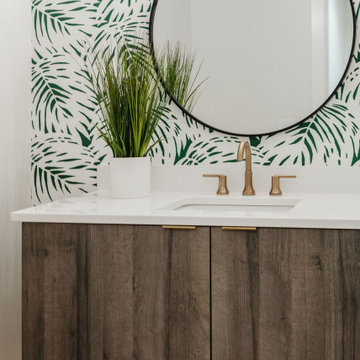
Cabinetry: Sorrento
Door: Melamine
Finish: Cassis
Mid-sized minimalist powder room photo in Omaha with distressed cabinets and green walls
Mid-sized minimalist powder room photo in Omaha with distressed cabinets and green walls
Modern Powder Room with Green Walls Ideas

Timeless Palm Springs glamour meets modern in Pulp Design Studios' bathroom design created for the DXV Design Panel 2016. The design is one of four created by an elite group of celebrated designers for DXV's national ad campaign. Faced with the challenge of creating a beautiful space from nothing but an empty stage, Beth and Carolina paired mid-century touches with bursts of colors and organic patterns. The result is glamorous with touches of quirky fun -- the definition of splendid living.
1






