Modern L-Shaped Kitchen with Black Countertops Ideas
Refine by:
Budget
Sort by:Popular Today
1 - 20 of 2,553 photos
Item 1 of 4
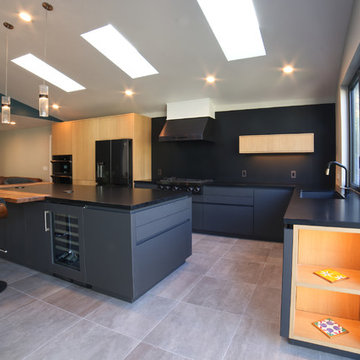
New Modern Kitchen with black stainless appliances, j-channel operation and reveals.
Built by Ademo Construction
Photographed by KalenGlennPhotography
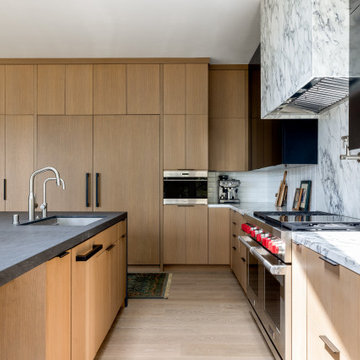
Materials
Countertop: Soapstone
Range Hood: Marble
Cabinets: Vertical Grain White Oak
Appliances
Range: @subzeroandwolf
Dishwasher: @mieleusa
Fridge: @subzeroandwolf
Water dispenser: @zipwaterus
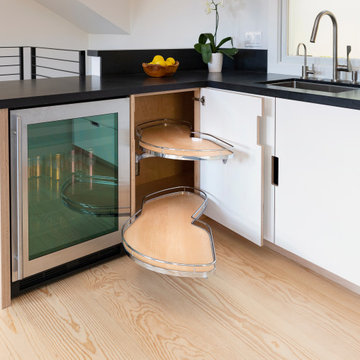
Kitchenette for an above the garage ADU.
Inspiration for a small modern l-shaped eat-in kitchen remodel in San Francisco with flat-panel cabinets, white cabinets, quartzite countertops, no island and black countertops
Inspiration for a small modern l-shaped eat-in kitchen remodel in San Francisco with flat-panel cabinets, white cabinets, quartzite countertops, no island and black countertops
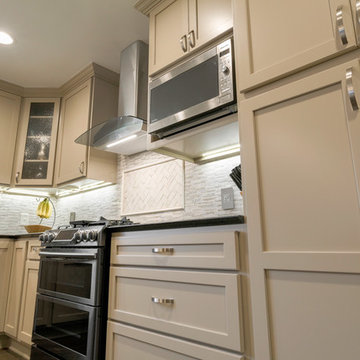
Inspiration for a large modern l-shaped medium tone wood floor and brown floor open concept kitchen remodel in Columbus with an undermount sink, recessed-panel cabinets, beige cabinets, quartz countertops, beige backsplash, mosaic tile backsplash, stainless steel appliances, an island and black countertops
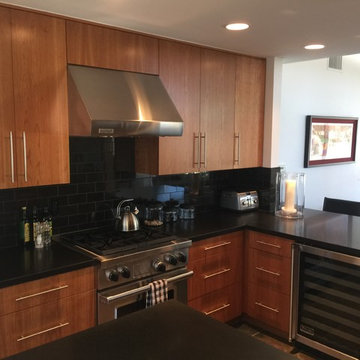
Inspiration for a mid-sized modern l-shaped slate floor open concept kitchen remodel in Los Angeles with an undermount sink, flat-panel cabinets, medium tone wood cabinets, solid surface countertops, black backsplash, subway tile backsplash, stainless steel appliances, an island and black countertops

Minimalist l-shaped light wood floor, yellow floor and vaulted ceiling kitchen photo in Raleigh with a single-bowl sink, shaker cabinets, blue cabinets, granite countertops, white backsplash, ceramic backsplash, stainless steel appliances, an island and black countertops
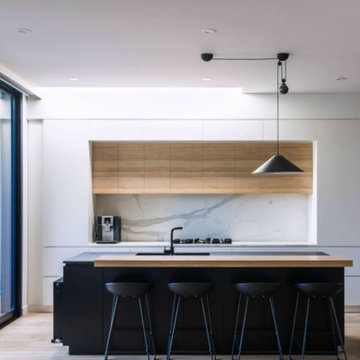
Large minimalist l-shaped medium tone wood floor and brown floor open concept kitchen photo in DC Metro with an undermount sink, flat-panel cabinets, black cabinets, quartz countertops, white backsplash, marble backsplash, an island, stainless steel appliances and black countertops
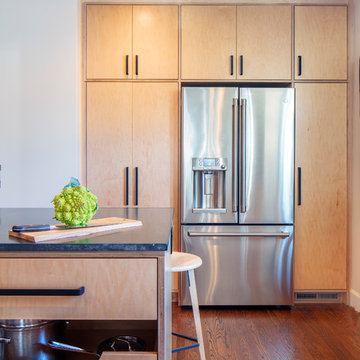
The asymmetry of this layout allowed for playfulness and informality. Photo Credit: Michael Hospelt
Eat-in kitchen - mid-sized modern l-shaped medium tone wood floor and brown floor eat-in kitchen idea in San Francisco with an undermount sink, flat-panel cabinets, light wood cabinets, granite countertops, blue backsplash, ceramic backsplash, stainless steel appliances, a peninsula and black countertops
Eat-in kitchen - mid-sized modern l-shaped medium tone wood floor and brown floor eat-in kitchen idea in San Francisco with an undermount sink, flat-panel cabinets, light wood cabinets, granite countertops, blue backsplash, ceramic backsplash, stainless steel appliances, a peninsula and black countertops
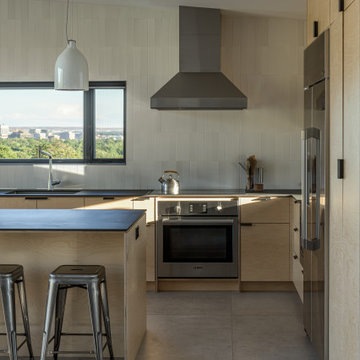
Mid-sized minimalist l-shaped concrete floor, gray floor and vaulted ceiling open concept kitchen photo in Boise with an undermount sink, flat-panel cabinets, light wood cabinets, white backsplash, ceramic backsplash, stainless steel appliances, an island and black countertops
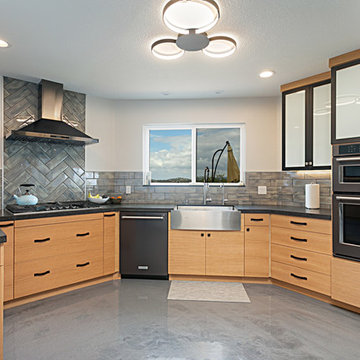
Modern doesn't have to mean sterile! This beautiful kitchen features natural rift white oak cabinetry and an incredible watercolor look glass subway tile backsplash!

Honest expression of materials was important to the homeowners
Photo Credit: Michael Hospelt
Mid-sized minimalist l-shaped medium tone wood floor and brown floor eat-in kitchen photo in San Francisco with an undermount sink, flat-panel cabinets, light wood cabinets, granite countertops, blue backsplash, ceramic backsplash, stainless steel appliances, a peninsula and black countertops
Mid-sized minimalist l-shaped medium tone wood floor and brown floor eat-in kitchen photo in San Francisco with an undermount sink, flat-panel cabinets, light wood cabinets, granite countertops, blue backsplash, ceramic backsplash, stainless steel appliances, a peninsula and black countertops
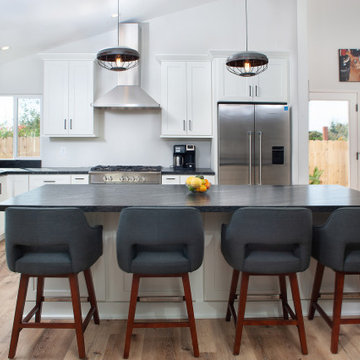
Inspiration for a mid-sized modern l-shaped light wood floor and beige floor eat-in kitchen remodel in San Diego with an undermount sink, shaker cabinets, white cabinets, granite countertops, stainless steel appliances, an island and black countertops
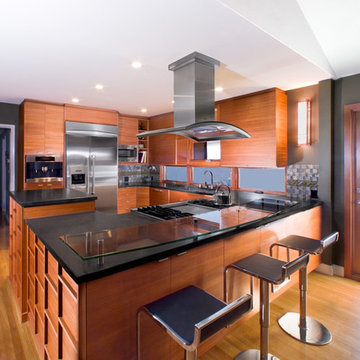
Joshua Bustos Photography
Open concept kitchen - large modern l-shaped light wood floor and beige floor open concept kitchen idea in Los Angeles with an undermount sink, flat-panel cabinets, medium tone wood cabinets, quartzite countertops, multicolored backsplash, mosaic tile backsplash, stainless steel appliances, an island and black countertops
Open concept kitchen - large modern l-shaped light wood floor and beige floor open concept kitchen idea in Los Angeles with an undermount sink, flat-panel cabinets, medium tone wood cabinets, quartzite countertops, multicolored backsplash, mosaic tile backsplash, stainless steel appliances, an island and black countertops
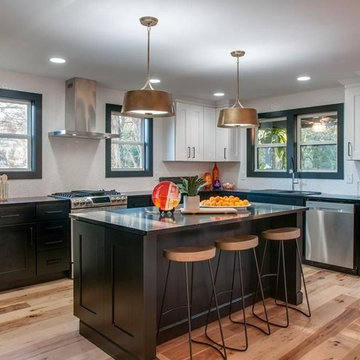
Crisp white contrasts perfectly with rich black accents both inside and out of this cozy home, creating a stylish look that is carried throughout.
In this custom-designed kitchen, we chose our enamel finish in Fresh Snow (on the upper cabinets) and Matte Black (on the lower cabinets and island) with matching black trim on the windows and a white tile backsplash. Wood flooring and bronze hanging lamps add a touch of warmth to the modern space.
As practical as it is beautiful, this custom kitchen features an under-counter microwave unit to free up countertop space as well as a pull-out garbage unit that tucks away seamless into the base cupboards. In a corner, we used our cabinetry to create a custom wall corner cabinet for extra storage.
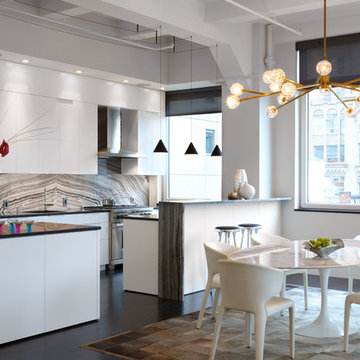
Eat-in kitchen - mid-sized modern l-shaped dark wood floor and brown floor eat-in kitchen idea in New York with an undermount sink, flat-panel cabinets, white cabinets, stone slab backsplash, paneled appliances, a peninsula, black countertops, quartz countertops and multicolored backsplash
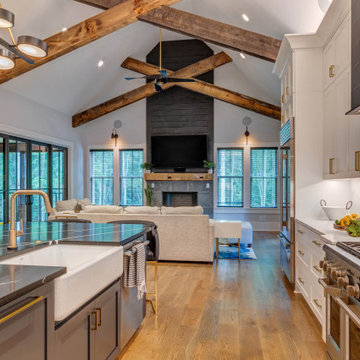
Example of a large minimalist l-shaped medium tone wood floor, brown floor and exposed beam open concept kitchen design in Atlanta with a farmhouse sink, shaker cabinets, white cabinets, quartz countertops, white backsplash, quartz backsplash, stainless steel appliances, an island and black countertops
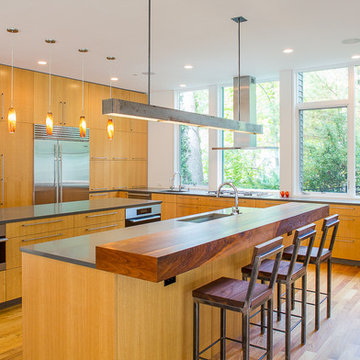
Shawn Lortie Photography
Eat-in kitchen - mid-sized modern l-shaped light wood floor and beige floor eat-in kitchen idea in DC Metro with an undermount sink, flat-panel cabinets, medium tone wood cabinets, solid surface countertops, stainless steel appliances, two islands and black countertops
Eat-in kitchen - mid-sized modern l-shaped light wood floor and beige floor eat-in kitchen idea in DC Metro with an undermount sink, flat-panel cabinets, medium tone wood cabinets, solid surface countertops, stainless steel appliances, two islands and black countertops

This timeless kitchen gets a fresh modern look with teh clean lines of the Briarstone door style and Manor Flat drawer fronts in Benjamin Moore White Dove enamel.
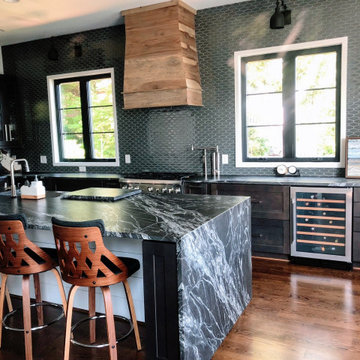
The Black Forest Granite countertops with waterfall edge create an eye-catching focal point in this incredible kitchen in Tega Cay, SC. Black Forest features a black obsidian background with dramatic white flecks and veins. It comes in several finishes (polished, honed and leathered, as shown), and due to its durability, it is recommended for interior and exterior projects.
Modern L-Shaped Kitchen with Black Countertops Ideas
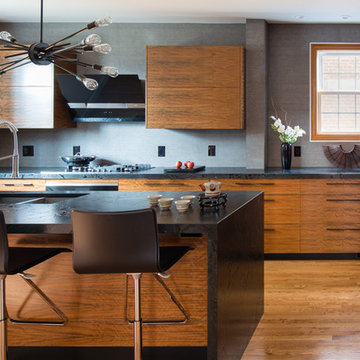
Washington, DC Modern Kitchen
Design by #JGKB
http://www.gilmerkitchens.com/
Photography by John Cole
1





