Modern Porcelain Tile L-Shaped Kitchen Ideas
Refine by:
Budget
Sort by:Popular Today
1 - 20 of 5,602 photos
Item 1 of 4
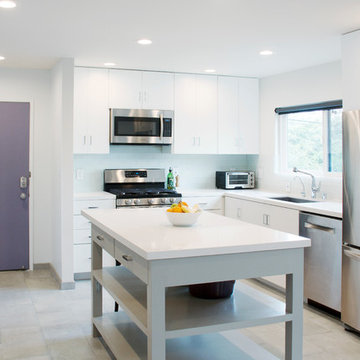
The goal of the remodel was to turn a claustrophobic, outdated kitchen into a light-filled, modern, and efficient kitchen, open to the main dining and living areas. Existing walls separating the kitchen from the rest of the spaces were demolished, and a new island was introduced to define the kitchen without enclosing it. The aesthetic of the renovation is simple and airy, with touches of color, to emphasize the qualities of space and light.
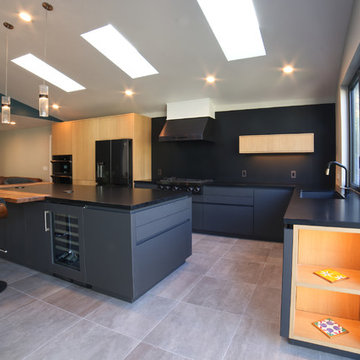
New Modern Kitchen with black stainless appliances, j-channel operation and reveals.
Built by Ademo Construction
Photographed by KalenGlennPhotography

Small minimalist l-shaped porcelain tile, gray floor and coffered ceiling eat-in kitchen photo in Austin with a drop-in sink, shaker cabinets, gray cabinets, quartz countertops, beige backsplash, marble backsplash, black appliances, an island and white countertops

Example of a large minimalist l-shaped porcelain tile and beige floor kitchen design in Miami with flat-panel cabinets, dark wood cabinets, paneled appliances, two islands, white countertops and an undermount sink
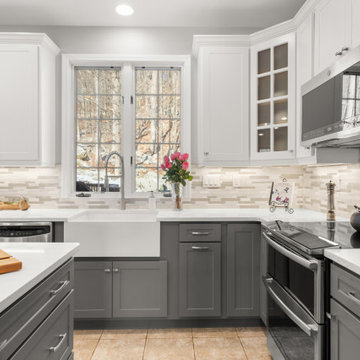
When this Tuxedo NY homeowner decided on a 2-tone, modern design, she knew she needed to recruit a professional remodeler to bring her vision to life. Finding a way to transform the whole space while still getting the luxuries she wanted like a farmhouse sink and Cambria countertops in Cambria's Torquay was no small feat. We refaced in Suede Grey and Satin White, a popular trend that adds instant interest. The mosaic blended countertop of glass and stone ties the color scheme together. New metal bar stools button up the look and add another texture. With a nod to industrial modern design, this kitchen is a show stopper!
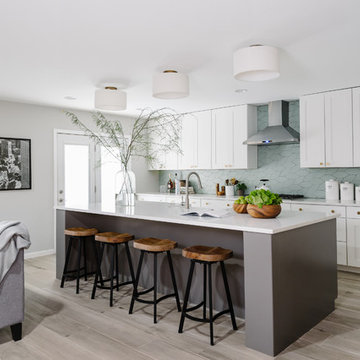
Example of a large minimalist l-shaped porcelain tile eat-in kitchen design in Austin with a farmhouse sink, shaker cabinets, white cabinets, quartz countertops, green backsplash, stone tile backsplash, stainless steel appliances and an island
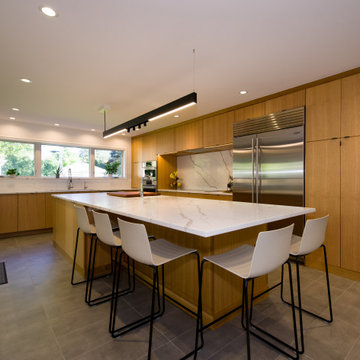
Example of a large minimalist l-shaped porcelain tile and gray floor enclosed kitchen design in Chicago with flat-panel cabinets, light wood cabinets, marble countertops, white backsplash, stone slab backsplash, stainless steel appliances, an island and white countertops
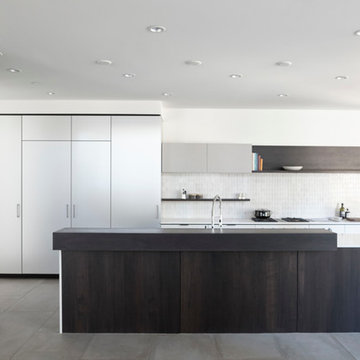
Photo Courtesy of Henrybuilt
Open concept kitchen - large modern l-shaped porcelain tile open concept kitchen idea in San Francisco with an undermount sink, flat-panel cabinets, white cabinets, quartz countertops, white backsplash, ceramic backsplash, paneled appliances and an island
Open concept kitchen - large modern l-shaped porcelain tile open concept kitchen idea in San Francisco with an undermount sink, flat-panel cabinets, white cabinets, quartz countertops, white backsplash, ceramic backsplash, paneled appliances and an island
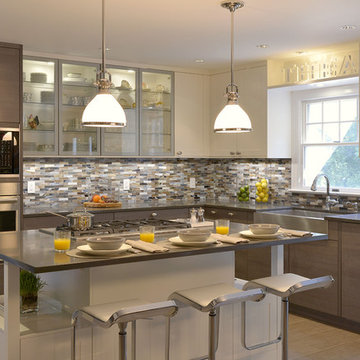
©2015 Carol Kurth Architecture, PC / Peter Krupenye
Kitchen Collaborator: Leicht Westchester
Inspiration for a large modern l-shaped porcelain tile eat-in kitchen remodel in New York with a farmhouse sink, glass-front cabinets, medium tone wood cabinets, granite countertops, multicolored backsplash, glass tile backsplash, stainless steel appliances and an island
Inspiration for a large modern l-shaped porcelain tile eat-in kitchen remodel in New York with a farmhouse sink, glass-front cabinets, medium tone wood cabinets, granite countertops, multicolored backsplash, glass tile backsplash, stainless steel appliances and an island
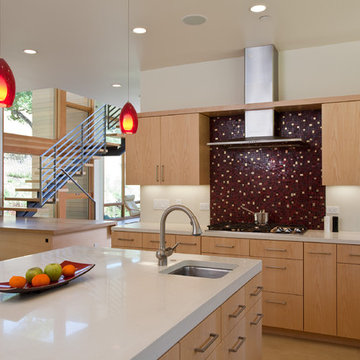
Russell Abraham
Kitchen - mid-sized modern l-shaped porcelain tile kitchen idea in San Francisco with an undermount sink, flat-panel cabinets, light wood cabinets, concrete countertops, red backsplash, mosaic tile backsplash, stainless steel appliances and an island
Kitchen - mid-sized modern l-shaped porcelain tile kitchen idea in San Francisco with an undermount sink, flat-panel cabinets, light wood cabinets, concrete countertops, red backsplash, mosaic tile backsplash, stainless steel appliances and an island
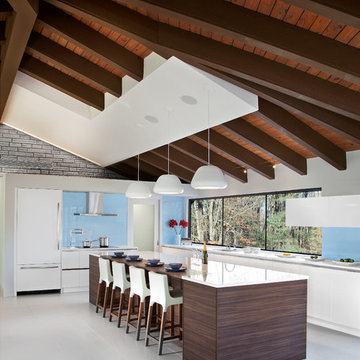
National Design Award Winner
Modern kitchen design, in a mid century, Saddle River, NJ home that was completely renovated.
Photos: Ken Lauben
Kitchen - mid-sized modern l-shaped porcelain tile kitchen idea in Newark with an undermount sink, flat-panel cabinets, quartz countertops, blue backsplash, glass sheet backsplash and an island
Kitchen - mid-sized modern l-shaped porcelain tile kitchen idea in Newark with an undermount sink, flat-panel cabinets, quartz countertops, blue backsplash, glass sheet backsplash and an island
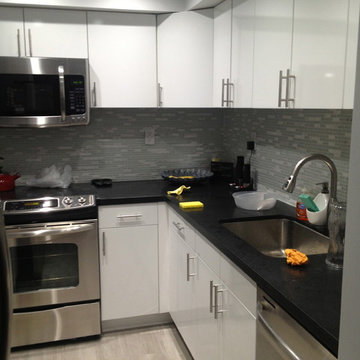
Example of a small minimalist l-shaped porcelain tile eat-in kitchen design in Miami with an undermount sink, flat-panel cabinets, white cabinets, quartzite countertops, stainless steel appliances and no island
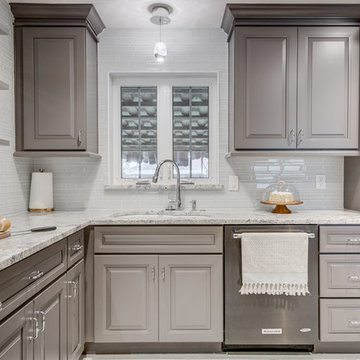
JOSEPH & BERRY - REMODEL DESIGN BUILD
A combination of functional and modern kitchen.
Shades of Gray, natural materials along with custom cabinets for space maximizing.
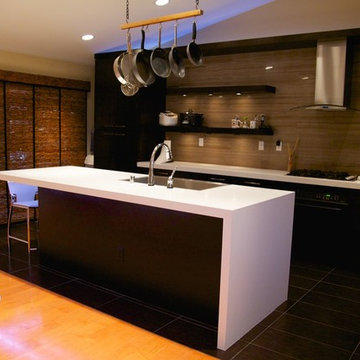
Aaron Vry
Inspiration for a mid-sized modern l-shaped porcelain tile open concept kitchen remodel in Las Vegas with a farmhouse sink, flat-panel cabinets, dark wood cabinets, quartz countertops, gray backsplash, stone tile backsplash, stainless steel appliances and an island
Inspiration for a mid-sized modern l-shaped porcelain tile open concept kitchen remodel in Las Vegas with a farmhouse sink, flat-panel cabinets, dark wood cabinets, quartz countertops, gray backsplash, stone tile backsplash, stainless steel appliances and an island
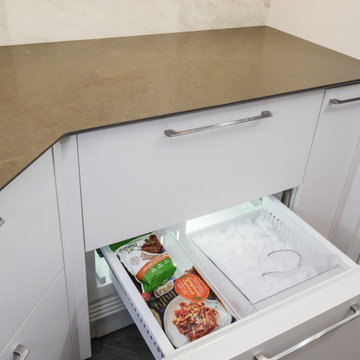
This modern kitchen design is a sleek, stylish space that is sure to be the center of attention in this Gainesville home. Eclipse by Shiloh slab white perimeter cabinets give the kitchen a sleek appearance, and include acrylic inserts in the upper cabinets. The kitchen island is in a contrasting dark wood tone, beautifully complemented by a white and gray Caesarstone double waterfall countertop that extends out to create a seating area with barstools. The island incorporates a large Galley Workstation with two single lever Galley Taps. The Galley has graphite accessories and a walnut chopping block. A countertop knife block and Dacor induction cooktop are conveniently adjacent to the Galley. It's the perfect place to prepare food while family and friends sit across from you at the island. A second wash sink is situated along the perimeter with a pull-down spray faucet. A set of Subzero freezer drawers as well as a 30” Dacor Refrigerator Column are neatly tucked away behind cabinet panels. The design also includes a separate beverage station with a Subzero undercounter beverage refrigerator and a coffee station, that can be closed off by a pull down cabinet door when not in use. The bright, airy atmosphere in this kitchen design carries through in the white marble backsplash and open shelves above the perimeter sink. The entire design is finished off with a gray porcelain tile floor that beautifully pulls together the entire design.
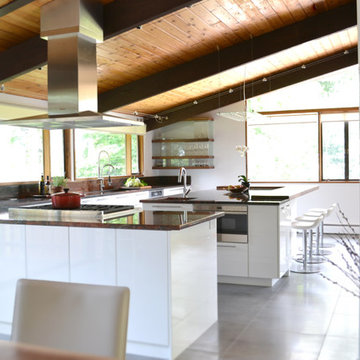
design by d.schmunk ids; general contractor, High Street Design, Simsbury, CT; photo by e. barry of rehabitat
Eat-in kitchen - huge modern l-shaped porcelain tile eat-in kitchen idea in New York with an undermount sink, flat-panel cabinets, white cabinets, quartzite countertops, stainless steel appliances and an island
Eat-in kitchen - huge modern l-shaped porcelain tile eat-in kitchen idea in New York with an undermount sink, flat-panel cabinets, white cabinets, quartzite countertops, stainless steel appliances and an island
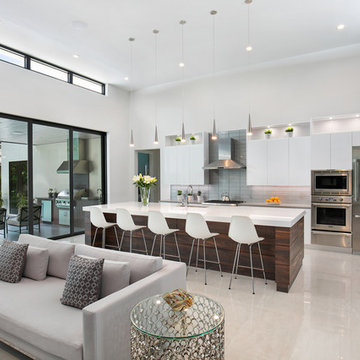
Photographer: Ryan Gamma
Open concept kitchen - large modern l-shaped porcelain tile and white floor open concept kitchen idea in Tampa with an undermount sink, flat-panel cabinets, white cabinets, quartz countertops, gray backsplash, glass tile backsplash, stainless steel appliances, an island and gray countertops
Open concept kitchen - large modern l-shaped porcelain tile and white floor open concept kitchen idea in Tampa with an undermount sink, flat-panel cabinets, white cabinets, quartz countertops, gray backsplash, glass tile backsplash, stainless steel appliances, an island and gray countertops
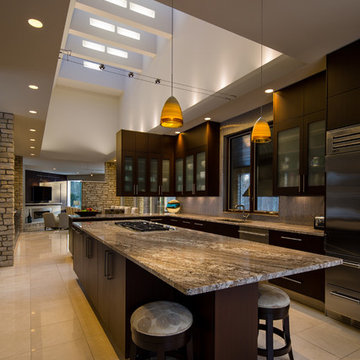
Mid-sized minimalist l-shaped porcelain tile eat-in kitchen photo in Other with a single-bowl sink, flat-panel cabinets, dark wood cabinets, granite countertops, metallic backsplash, porcelain backsplash, stainless steel appliances and an island

Project By WDesignLiving, white kitchen, kitchen island, caesarstone countertop, white shakers cabinets, pearl white subway tiles, double oven, microwave hood, french door refrigerator, kitchen counter stools, upholstered counter stools, picture window, kitchen window, view to backyard, white floor, porcelain tile floor, glossy floor, polished floor, gray floor, family room, kids play area, living room, open floor plan, open layout, open concept, dining room, bench, window bench
Modern Porcelain Tile L-Shaped Kitchen Ideas
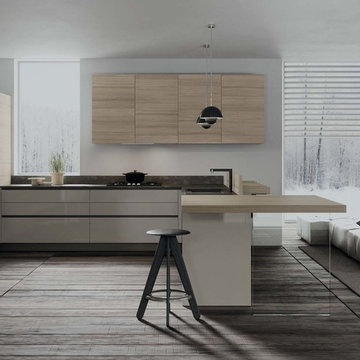
Mid-sized minimalist l-shaped porcelain tile open concept kitchen photo in New York with an undermount sink, flat-panel cabinets, beige cabinets, solid surface countertops, stainless steel appliances and a peninsula
1





