Mosaic Tile Bath Ideas
Refine by:
Budget
Sort by:Popular Today
1 - 20 of 136 photos
Item 1 of 3
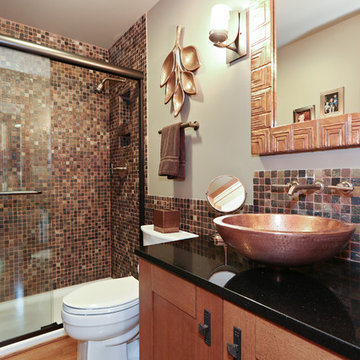
The en Suite Bath includes a large tub as well as Prairie-style cabinetry and custom tile-work.
The homeowner had previously updated their mid-century home to match their Prairie-style preferences - completing the Kitchen, Living and DIning Rooms. This project included a complete redesign of the Bedroom wing, including Master Bedroom Suite, guest Bedrooms, and 3 Baths; as well as the Office/Den and Dining Room, all to meld the mid-century exterior with expansive windows and a new Prairie-influenced interior. Large windows (existing and new to match ) let in ample daylight and views to their expansive gardens.
Photography by homeowner.
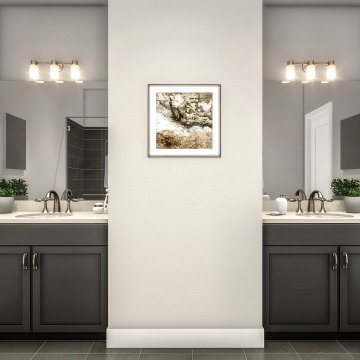
Interior Desing Rendering: Bathroom
Example of a mid-sized minimalist master gray tile and mosaic tile gray floor, double-sink, wallpaper ceiling and wallpaper toilet room design with recessed-panel cabinets, white cabinets, gray walls, an undermount sink, white countertops and a built-in vanity
Example of a mid-sized minimalist master gray tile and mosaic tile gray floor, double-sink, wallpaper ceiling and wallpaper toilet room design with recessed-panel cabinets, white cabinets, gray walls, an undermount sink, white countertops and a built-in vanity

2-story addition to this historic 1894 Princess Anne Victorian. Family room, new full bath, relocated half bath, expanded kitchen and dining room, with Laundry, Master closet and bathroom above. Wrap-around porch with gazebo.
Photos by 12/12 Architects and Robert McKendrick Photography.
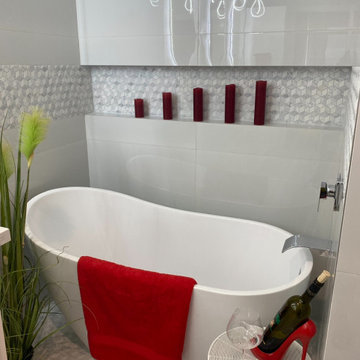
Lovely free standing tub. We have the glossy mosaic tile on the wall with the 3d hexagon porcelain patterned wall and floor tile. colored white and gray.
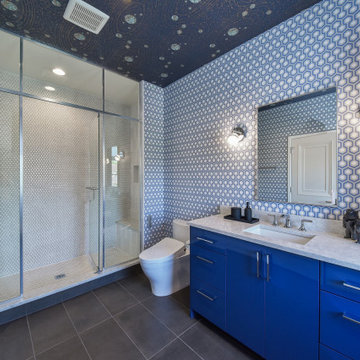
Large eclectic kids' white tile and mosaic tile porcelain tile, gray floor, single-sink, wallpaper ceiling and wallpaper bathroom photo in Chicago with flat-panel cabinets, blue cabinets, a two-piece toilet, blue walls, an undermount sink, quartz countertops, a hinged shower door, gray countertops and a built-in vanity
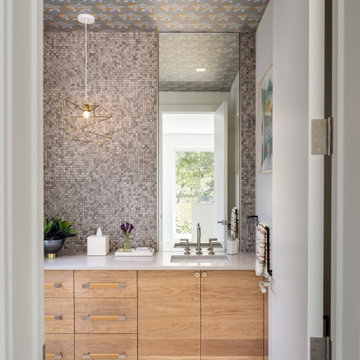
Example of a trendy gray tile and mosaic tile single-sink and wallpaper ceiling bathroom design in Denver with marble countertops
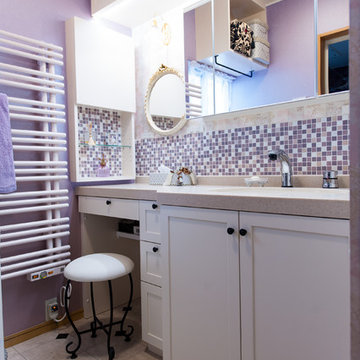
パウダールームはエレガンスデザインで、オリジナル洗面化粧台を造作!扉はクリーム系で塗り、シンプルな框デザイン。壁はゴールドの唐草柄が美しいYORKの輸入壁紙&ローズ系光沢のある壁紙&ガラスブロックでアクセント。洗面ボールとパウダーコーナーを天板の奥行きを変えて、座ってお化粧が出来るようににデザインしました。冬の寒さを軽減してくれる、デザインタオルウォーマーはカラー合わせて、ローズ系でオーダー設置。三面鏡は、サンワカンパニー〜。
小さいながらも、素敵なエレガンス空間が出来上がりました。

Powder room - Elitis vinyl wallpaper with red travertine and grey mosaics. Vessel bowl sink with black wall mounted tapware. Custom lighting. Navy painted ceiling and terrazzo floor.
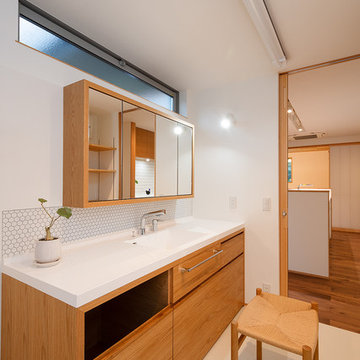
お施主様の使い勝手に合わせてオーダーメイドをする洗面化粧台。収納もたくさんあって使い勝手が良いそうです。
Example of a mid-sized danish white tile and mosaic tile beige floor, vinyl floor, wallpaper ceiling and wallpaper powder room design in Other with medium tone wood cabinets, white walls, wood countertops, white countertops, an integrated sink, flat-panel cabinets and a built-in vanity
Example of a mid-sized danish white tile and mosaic tile beige floor, vinyl floor, wallpaper ceiling and wallpaper powder room design in Other with medium tone wood cabinets, white walls, wood countertops, white countertops, an integrated sink, flat-panel cabinets and a built-in vanity

Inspiration for a huge modern 3/4 green tile and mosaic tile wood-look tile floor, gray floor, single-sink, wallpaper ceiling and wallpaper bathroom remodel in Hamburg with recessed-panel cabinets, green cabinets, a wall-mount toilet, white walls, an integrated sink and glass countertops
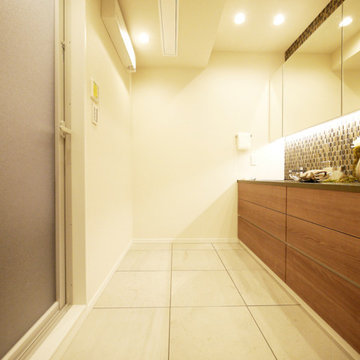
洗面室はボウルを2つ並べた洗面台を造作。
Inspiration for a modern mosaic tile ceramic tile, white floor, wallpaper ceiling and wallpaper powder room remodel in Tokyo with medium tone wood cabinets, white walls, gray countertops and a built-in vanity
Inspiration for a modern mosaic tile ceramic tile, white floor, wallpaper ceiling and wallpaper powder room remodel in Tokyo with medium tone wood cabinets, white walls, gray countertops and a built-in vanity
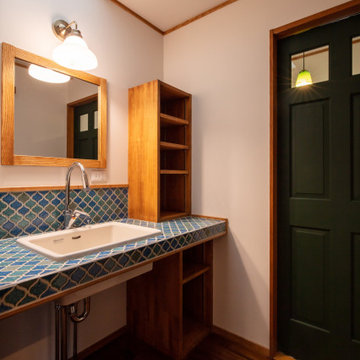
洗面カウンターは印象的なコラベルタイル張りとしています。天窓の明かりが空間を柔らかく照らしています。
Cottage multicolored tile and mosaic tile dark wood floor, brown floor, wallpaper ceiling and wallpaper powder room photo in Other with turquoise cabinets, white walls, an undermount sink, tile countertops, turquoise countertops and a built-in vanity
Cottage multicolored tile and mosaic tile dark wood floor, brown floor, wallpaper ceiling and wallpaper powder room photo in Other with turquoise cabinets, white walls, an undermount sink, tile countertops, turquoise countertops and a built-in vanity
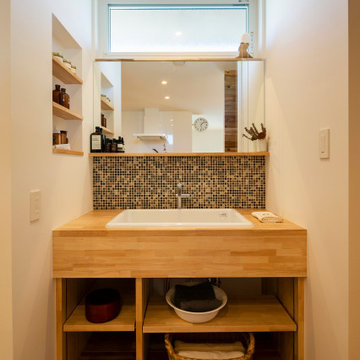
オリジナルの洗面台。モザイクタイルでかわいらしさも加えました。
Mid-sized danish mosaic tile medium tone wood floor, wallpaper ceiling and wallpaper powder room photo in Other with open cabinets, light wood cabinets, an undermount sink, brown countertops and a built-in vanity
Mid-sized danish mosaic tile medium tone wood floor, wallpaper ceiling and wallpaper powder room photo in Other with open cabinets, light wood cabinets, an undermount sink, brown countertops and a built-in vanity
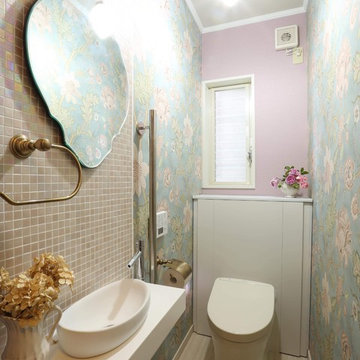
住宅のトイレリフォーム。輸入壁紙、タイル。パーツにこだわると、設備リフォームであっても
お気に入りの空間に。
Powder room - victorian mosaic tile ceramic tile, white floor, wallpaper ceiling and wallpaper powder room idea in Other with pink walls
Powder room - victorian mosaic tile ceramic tile, white floor, wallpaper ceiling and wallpaper powder room idea in Other with pink walls
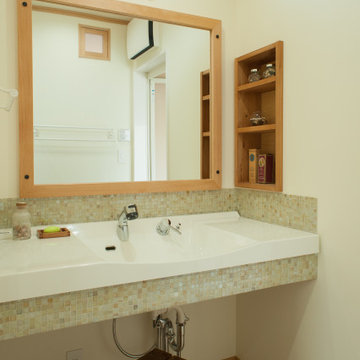
Inspiration for a large rustic beige tile and mosaic tile beige floor, wallpaper ceiling and wallpaper powder room remodel in Yokohama with open cabinets, white cabinets, white walls, an integrated sink, white countertops and a built-in vanity
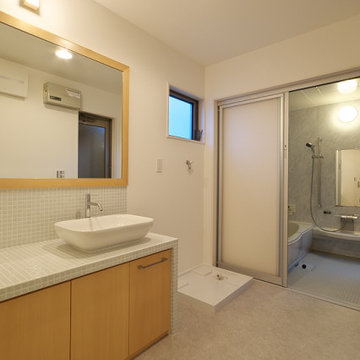
広めの洗面脱衣室。洗面台は造作によるオリジナル。天板は水がかりを考慮してモザイクタイルで仕上げました。洗面脱衣室からは木格子で囲まれたウッドデッキの小庭に出ることができ、お風呂上りに涼むことができます。
Mid-sized danish gray tile and mosaic tile vinyl floor, gray floor, wallpaper ceiling and wallpaper powder room photo in Other with flat-panel cabinets, gray cabinets, white walls, a drop-in sink, tile countertops, gray countertops and a built-in vanity
Mid-sized danish gray tile and mosaic tile vinyl floor, gray floor, wallpaper ceiling and wallpaper powder room photo in Other with flat-panel cabinets, gray cabinets, white walls, a drop-in sink, tile countertops, gray countertops and a built-in vanity
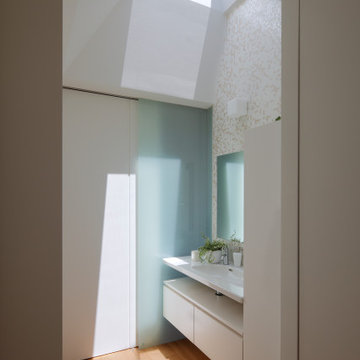
Inspiration for a contemporary white tile and mosaic tile plywood floor, beige floor, wallpaper ceiling and wallpaper powder room remodel in Tokyo Suburbs with flat-panel cabinets, white cabinets, white walls, an integrated sink, solid surface countertops, white countertops and a built-in vanity

ゲストエリアのバスルームは浴室に洗面とトイレが一体となっています。奥のスリット状の窓からの自然光がガラスの間仕切りごしに空間全体を明るくします
Example of a small minimalist white tile and mosaic tile porcelain tile, gray floor, single-sink, wallpaper ceiling and wallpaper bathroom design in Kyoto with glass-front cabinets, white cabinets, a one-piece toilet, white walls, a wall-mount sink, a hinged shower door, white countertops and a freestanding vanity
Example of a small minimalist white tile and mosaic tile porcelain tile, gray floor, single-sink, wallpaper ceiling and wallpaper bathroom design in Kyoto with glass-front cabinets, white cabinets, a one-piece toilet, white walls, a wall-mount sink, a hinged shower door, white countertops and a freestanding vanity
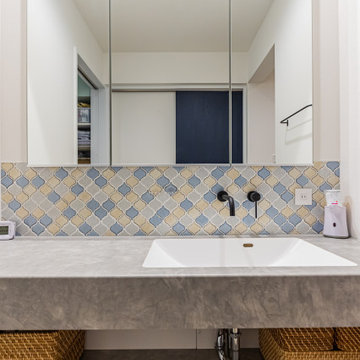
すっきりした洗面室は造作の洗面カウンターに、立ち上がりはモザイクタイル貼り。お客様のお好みのカラーで組み合わせたモザイクタイルが素敵なアクセントに。
中段には、収納のかごを置けるように考えられた。
家事動線を考え洗面室とランドリールームは繋がった空間に。
ランドリールームの床材には、耐久性にも優れていて、素足で歩いても気持ちが良いとお客様大絶賛のBOLONを採用。
Mosaic Tile Bath Ideas
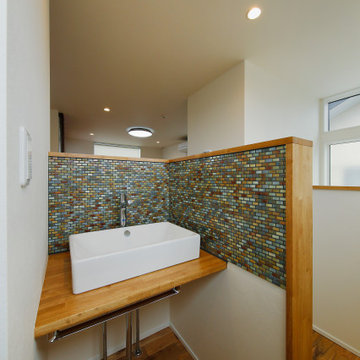
水回りのデザインもTさまのこだわり。洗面台は壁を手元までの高さにして、抜け感のある開放的な空間デザインに。細かなモザイクタイルをあしらいました。
Example of a mid-sized minimalist multicolored tile and mosaic tile dark wood floor, brown floor, wallpaper ceiling and wallpaper powder room design in Tokyo Suburbs with open cabinets, white cabinets, white walls, a drop-in sink, zinc countertops, brown countertops and a built-in vanity
Example of a mid-sized minimalist multicolored tile and mosaic tile dark wood floor, brown floor, wallpaper ceiling and wallpaper powder room design in Tokyo Suburbs with open cabinets, white cabinets, white walls, a drop-in sink, zinc countertops, brown countertops and a built-in vanity
1







