Mosaic Tile Floor Powder Room with Shaker Cabinets Ideas
Refine by:
Budget
Sort by:Popular Today
1 - 20 of 86 photos
Item 1 of 3
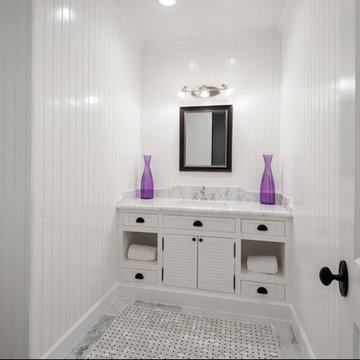
Inspiration for a small transitional mosaic tile floor and gray floor powder room remodel in Los Angeles with shaker cabinets, white cabinets, white walls, an undermount sink, quartzite countertops and white countertops
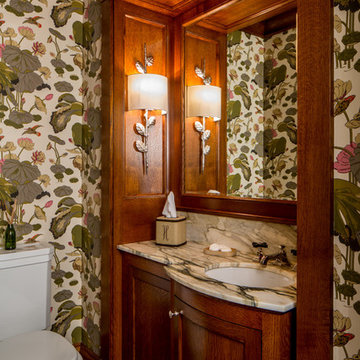
Arts and crafts mosaic tile floor and multicolored floor powder room photo in Minneapolis with shaker cabinets, dark wood cabinets, a two-piece toilet, multicolored walls, an undermount sink and multicolored countertops
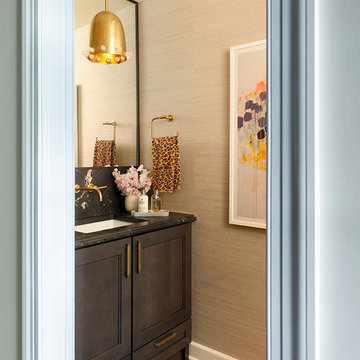
Emily Gilbert
Inspiration for a small transitional mosaic tile floor, brown floor and wallpaper powder room remodel in New York with shaker cabinets, an undermount sink, marble countertops, dark wood cabinets, beige walls and black countertops
Inspiration for a small transitional mosaic tile floor, brown floor and wallpaper powder room remodel in New York with shaker cabinets, an undermount sink, marble countertops, dark wood cabinets, beige walls and black countertops
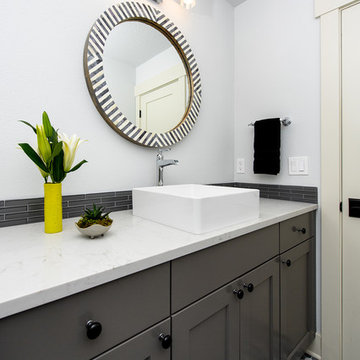
Steve Tague
Example of a mid-sized trendy gray tile and matchstick tile mosaic tile floor and multicolored floor powder room design in Other with shaker cabinets, gray cabinets, white walls, a vessel sink, marble countertops and white countertops
Example of a mid-sized trendy gray tile and matchstick tile mosaic tile floor and multicolored floor powder room design in Other with shaker cabinets, gray cabinets, white walls, a vessel sink, marble countertops and white countertops
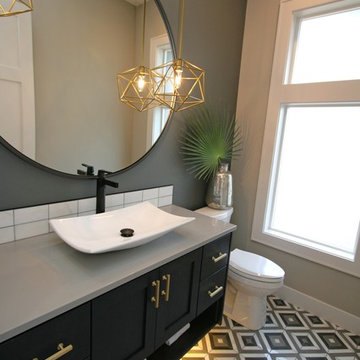
Powder room - mid-sized transitional gray tile and subway tile mosaic tile floor and multicolored floor powder room idea in Seattle with shaker cabinets, black cabinets, a two-piece toilet, gray walls, a vessel sink, quartz countertops and gray countertops
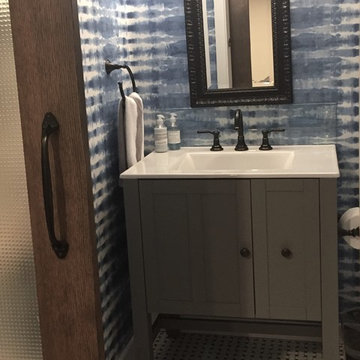
Small minimalist mosaic tile floor and white floor powder room photo in Kansas City with shaker cabinets, a one-piece toilet, blue walls and an integrated sink
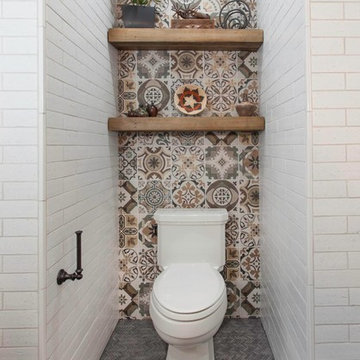
Gail Owens
Powder room - mediterranean white tile and subway tile mosaic tile floor and gray floor powder room idea in San Diego with shaker cabinets, medium tone wood cabinets, a one-piece toilet, white walls, a drop-in sink and gray countertops
Powder room - mediterranean white tile and subway tile mosaic tile floor and gray floor powder room idea in San Diego with shaker cabinets, medium tone wood cabinets, a one-piece toilet, white walls, a drop-in sink and gray countertops
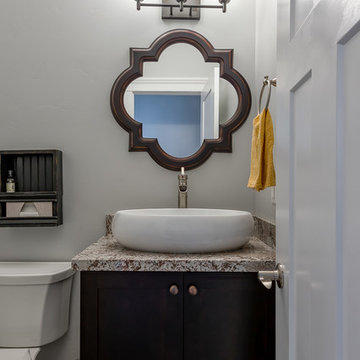
Powder room - large transitional mosaic tile floor and multicolored floor powder room idea in Salt Lake City with shaker cabinets, dark wood cabinets, a two-piece toilet, gray walls, a vessel sink and granite countertops
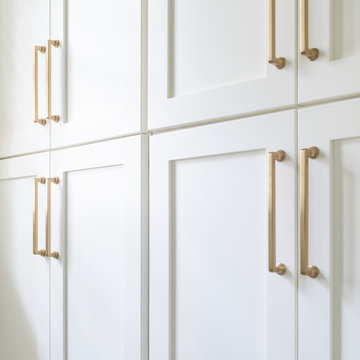
Inspiration for a small transitional mosaic tile floor, white floor and wallpaper powder room remodel in Nashville with white cabinets, a two-piece toilet, white walls, a pedestal sink and shaker cabinets

The best of the past and present meet in this distinguished design. Custom craftsmanship and distinctive detailing give this lakefront residence its vintage flavor while an open and light-filled floor plan clearly mark it as contemporary. With its interesting shingled roof lines, abundant windows with decorative brackets and welcoming porch, the exterior takes in surrounding views while the interior meets and exceeds contemporary expectations of ease and comfort. The main level features almost 3,000 square feet of open living, from the charming entry with multiple window seats and built-in benches to the central 15 by 22-foot kitchen, 22 by 18-foot living room with fireplace and adjacent dining and a relaxing, almost 300-square-foot screened-in porch. Nearby is a private sitting room and a 14 by 15-foot master bedroom with built-ins and a spa-style double-sink bath with a beautiful barrel-vaulted ceiling. The main level also includes a work room and first floor laundry, while the 2,165-square-foot second level includes three bedroom suites, a loft and a separate 966-square-foot guest quarters with private living area, kitchen and bedroom. Rounding out the offerings is the 1,960-square-foot lower level, where you can rest and recuperate in the sauna after a workout in your nearby exercise room. Also featured is a 21 by 18-family room, a 14 by 17-square-foot home theater, and an 11 by 12-foot guest bedroom suite.
Photography: Ashley Avila Photography & Fulview Builder: J. Peterson Homes Interior Design: Vision Interiors by Visbeen
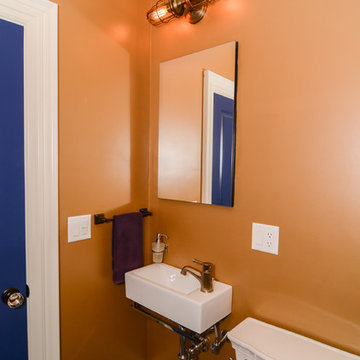
Inspiration for a small rustic mosaic tile floor and blue floor powder room remodel in Boston with shaker cabinets, medium tone wood cabinets, a two-piece toilet, orange walls and a wall-mount sink
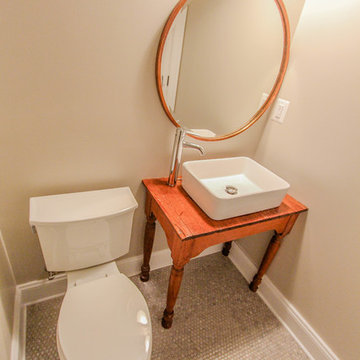
Small powder room. Vanity was hand made using a table the client already had. The vanity has vessel sink and surface mounted faucet. On the floor is penny round tile.
Capital Area Construction

Jeff Beck Photography
Powder room - small transitional white tile and marble tile mosaic tile floor and white floor powder room idea in Seattle with shaker cabinets, white cabinets, a two-piece toilet, a drop-in sink, granite countertops, white countertops and blue walls
Powder room - small transitional white tile and marble tile mosaic tile floor and white floor powder room idea in Seattle with shaker cabinets, white cabinets, a two-piece toilet, a drop-in sink, granite countertops, white countertops and blue walls
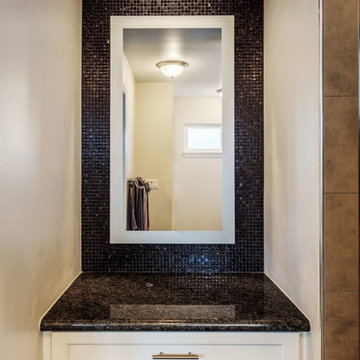
Example of a mid-sized classic beige tile and ceramic tile mosaic tile floor powder room design in Hawaii with beige walls, shaker cabinets, white cabinets and granite countertops
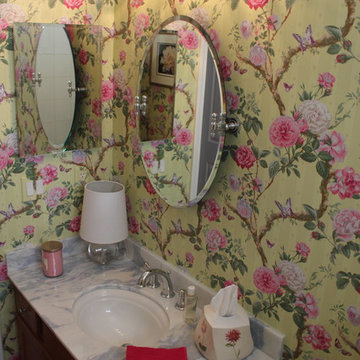
Guest Bath Marble Vanity Countertop
Example of a mid-sized cottage chic mosaic tile floor powder room design in Jacksonville with shaker cabinets, dark wood cabinets, multicolored walls, an undermount sink and quartzite countertops
Example of a mid-sized cottage chic mosaic tile floor powder room design in Jacksonville with shaker cabinets, dark wood cabinets, multicolored walls, an undermount sink and quartzite countertops
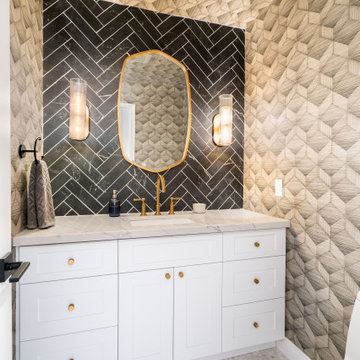
Trendy mosaic tile floor, wallpaper and multicolored floor powder room photo in Portland with shaker cabinets, white cabinets, an undermount sink, quartz countertops, a built-in vanity, white countertops, a one-piece toilet and multicolored walls
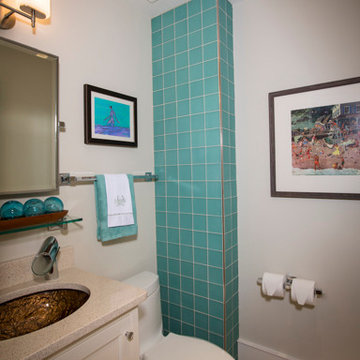
Powder room - mid-sized coastal glass tile mosaic tile floor powder room idea in Other with shaker cabinets, beige cabinets, a one-piece toilet, white walls, an undermount sink and quartzite countertops
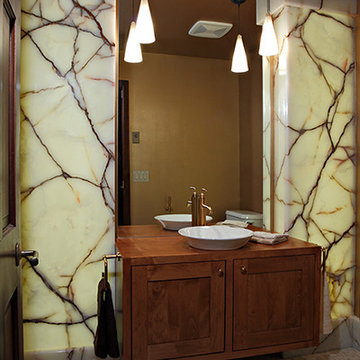
Randy Grosse Photography
Example of a transitional stone slab mosaic tile floor powder room design in Other with a vessel sink, shaker cabinets, medium tone wood cabinets and wood countertops
Example of a transitional stone slab mosaic tile floor powder room design in Other with a vessel sink, shaker cabinets, medium tone wood cabinets and wood countertops
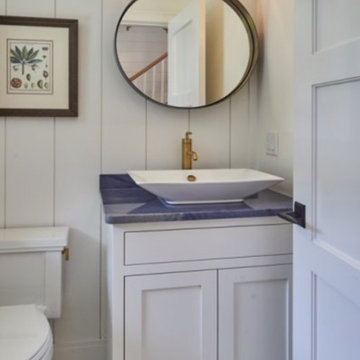
Powder room - mosaic tile floor powder room idea in Boston with shaker cabinets, white cabinets, a vessel sink, marble countertops and blue countertops
Mosaic Tile Floor Powder Room with Shaker Cabinets Ideas
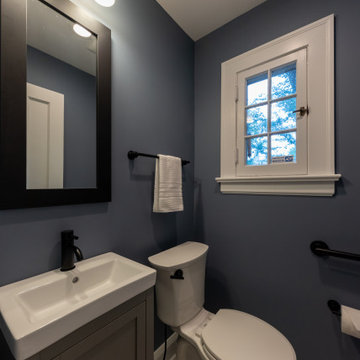
Powder room - small traditional mosaic tile floor and gray floor powder room idea in Chicago with shaker cabinets, gray cabinets, a two-piece toilet, blue walls, white countertops and a freestanding vanity
1





