Multicolored Floor Home Bar with a Drop-In Sink Ideas
Refine by:
Budget
Sort by:Popular Today
1 - 20 of 61 photos
Item 1 of 3

Connie Anderson
Example of a huge classic galley brick floor and multicolored floor wet bar design in Houston with recessed-panel cabinets, distressed cabinets, soapstone countertops, a drop-in sink and black countertops
Example of a huge classic galley brick floor and multicolored floor wet bar design in Houston with recessed-panel cabinets, distressed cabinets, soapstone countertops, a drop-in sink and black countertops
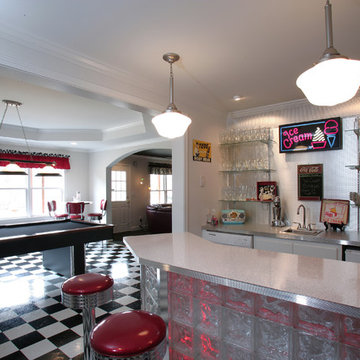
50's Soda Fountain Joint
Seated home bar - mid-sized eclectic galley vinyl floor and multicolored floor seated home bar idea in Atlanta with a drop-in sink, glass-front cabinets, terrazzo countertops and metal backsplash
Seated home bar - mid-sized eclectic galley vinyl floor and multicolored floor seated home bar idea in Atlanta with a drop-in sink, glass-front cabinets, terrazzo countertops and metal backsplash
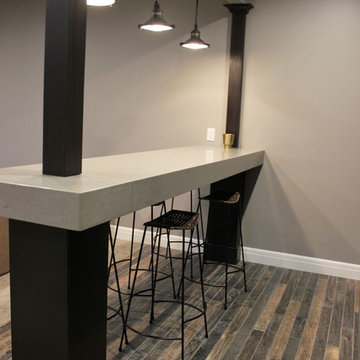
A unique home bar design with dark cabinetry and an extra-thick bar top with the illusion of being suspended. Wood look tile is installed on the floor and in the backsplash area. Design and materials from Village Home Stores for Hazelwood Homes.
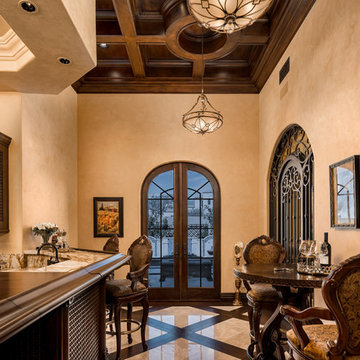
We love this home bar and wine room featuring arched double entry doors, wrought iron detail, and a wood and marble floor!
Example of a huge mountain style u-shaped marble floor and multicolored floor seated home bar design in Phoenix with a drop-in sink, glass-front cabinets, dark wood cabinets, marble countertops, multicolored backsplash, marble backsplash and multicolored countertops
Example of a huge mountain style u-shaped marble floor and multicolored floor seated home bar design in Phoenix with a drop-in sink, glass-front cabinets, dark wood cabinets, marble countertops, multicolored backsplash, marble backsplash and multicolored countertops
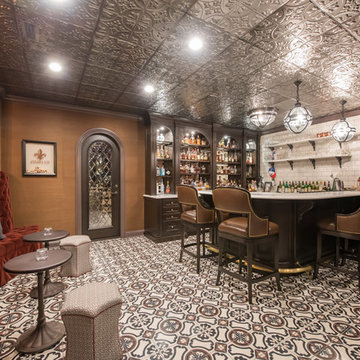
New Orleans style bistro bar perfect for entertaining
Example of a classic u-shaped ceramic tile and multicolored floor seated home bar design in Chicago with a drop-in sink, open cabinets, dark wood cabinets, white backsplash and ceramic backsplash
Example of a classic u-shaped ceramic tile and multicolored floor seated home bar design in Chicago with a drop-in sink, open cabinets, dark wood cabinets, white backsplash and ceramic backsplash

New Orleans style bistro bar perfect for entertaining
Example of a large classic u-shaped ceramic tile and multicolored floor seated home bar design in Chicago with a drop-in sink, recessed-panel cabinets, dark wood cabinets, granite countertops, white backsplash, mirror backsplash and white countertops
Example of a large classic u-shaped ceramic tile and multicolored floor seated home bar design in Chicago with a drop-in sink, recessed-panel cabinets, dark wood cabinets, granite countertops, white backsplash, mirror backsplash and white countertops
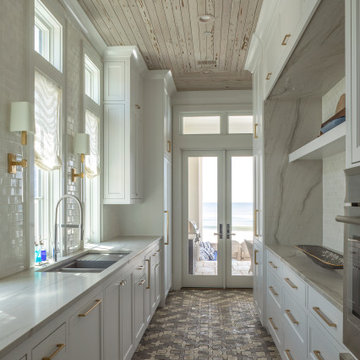
Inspiration for a large coastal galley ceramic tile and multicolored floor wet bar remodel in Other with a drop-in sink, recessed-panel cabinets, white cabinets, marble countertops, white backsplash, ceramic backsplash and white countertops
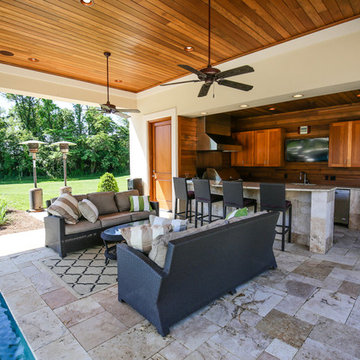
The most unique feature of this design is that the covered bar area is designed to incorporate part of the pool. This allows people socializing at the bar to interact with swimmers in the pool without being baked in the sun. The guests who are interested in bathing in the sun can enjoy the shallow tanning ledge at the opposite end of the pool. An ARDA for Outdoor Living Design goes to Studer Residential Designs, Inc. Designer: Paul Studer From: Cold Spring, Kentucky
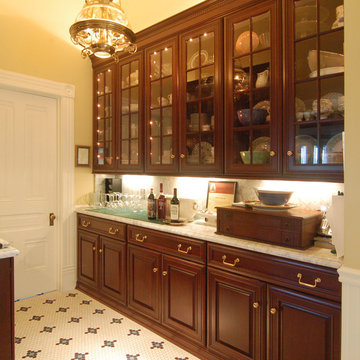
The owners of a local historic Victorian home needed a kitchen that would not only meet the everyday needs of their family but also function well for large catered events. We designed the kitchen to fit with the historic architecture -- using period specific materials such as dark cherry wood, Carrera marble counters, and hexagonal mosaic floor tile. (Not to mention the unique light fixtures and custom decor throughout the home.) The island boasts back to back sinks, double dishwashers and trash/recycling cabinets. A 60" stainless range and 48" refrigerator allow plenty of room to prep those parties! Just off the kitchen to the right is a butler's pantry -- storage for all the entertaining table & glassware as well as a perfect staging area. We used Wood-Mode cabinets in the Beacon Hill doorstyle -- Burgundy finish on cherry; integral raised end panels and lavish Victorian style trim are essential to the kitchen's appeal. To the left of the range a breakfast bar and island seating meets the everyday prep needs for the family.
Wood-Mode Fine Custom Cabinetry: Beacon Hill
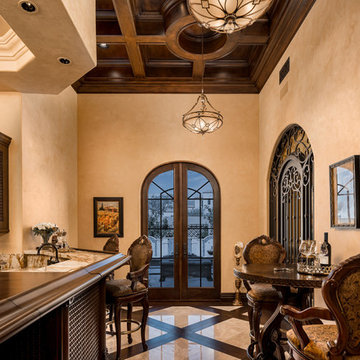
World Renowned Architecture Firm Fratantoni Design created this beautiful home! They design home plans for families all over the world in any size and style. They also have in-house Interior Designer Firm Fratantoni Interior Designers and world class Luxury Home Building Firm Fratantoni Luxury Estates! Hire one or all three companies to design and build and or remodel your home!

This rich and warm pub complemented by dark, leathered wallpaper is available to indoor and outdoor entertaining. The bi-fold glass doors seamlessly integrates the indoors to the outdoors!

The owners of a local historic Victorian home needed a kitchen that would not only meet the everyday needs of their family but also function well for large catered events. We designed the kitchen to fit with the historic architecture -- using period specific materials such as dark cherry wood, Carrera marble counters, and hexagonal mosaic floor tile. (Not to mention the unique light fixtures and custom decor throughout the home.) The island boasts back to back sinks, double dishwashers and trash/recycling cabinets. A 60" stainless range and 48" refrigerator allow plenty of room to prep those parties! Just off the kitchen to the right is a butler's pantry -- storage for all the entertaining table & glassware as well as a perfect staging area. We used Wood-Mode cabinets in the Beacon Hill doorstyle -- Burgundy finish on cherry; integral raised end panels and lavish Victorian style trim are essential to the kitchen's appeal. To the left of the range a breakfast bar and island seating meets the everyday prep needs for the family.
Wood-Mode Fine Custom Cabinetry: Beacon HIll
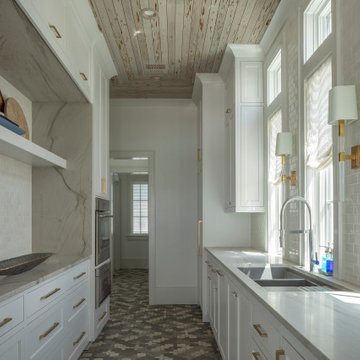
Large beach style galley ceramic tile and multicolored floor wet bar photo in Other with a drop-in sink, recessed-panel cabinets, white cabinets, marble countertops, white backsplash, ceramic backsplash and white countertops
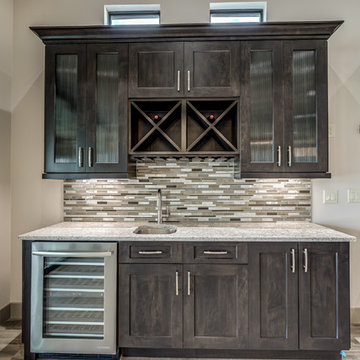
Inspiration for a mid-sized transitional single-wall porcelain tile and multicolored floor wet bar remodel in Miami with a drop-in sink, glass-front cabinets, dark wood cabinets, quartzite countertops, multicolored backsplash and gray countertops
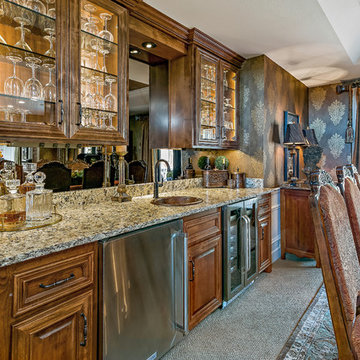
Mid-sized single-wall carpeted and multicolored floor wet bar photo in Other with a drop-in sink, granite countertops, mirror backsplash and gray countertops
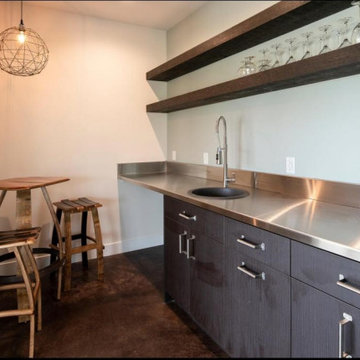
Acid stained concrete floor
Stainless steel countertop
Floating wood shelf
Inspiration for a small industrial galley concrete floor and multicolored floor wet bar remodel in Salt Lake City with a drop-in sink, flat-panel cabinets, dark wood cabinets and stainless steel countertops
Inspiration for a small industrial galley concrete floor and multicolored floor wet bar remodel in Salt Lake City with a drop-in sink, flat-panel cabinets, dark wood cabinets and stainless steel countertops
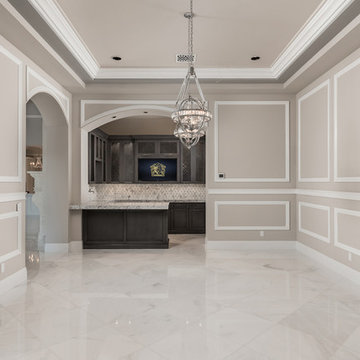
Home bar with recessed lighting, vaulted ceiling, and marble floors.
Inspiration for a huge mediterranean l-shaped marble floor and multicolored floor seated home bar remodel in Phoenix with a drop-in sink, beaded inset cabinets, dark wood cabinets, marble countertops, white backsplash, marble backsplash and white countertops
Inspiration for a huge mediterranean l-shaped marble floor and multicolored floor seated home bar remodel in Phoenix with a drop-in sink, beaded inset cabinets, dark wood cabinets, marble countertops, white backsplash, marble backsplash and white countertops
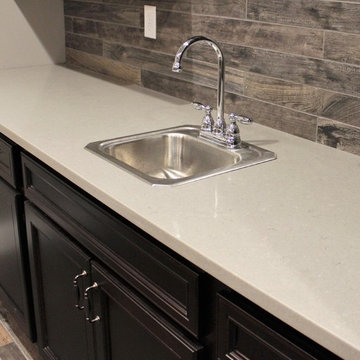
A unique home bar design with dark cabinetry and an extra-thick bar top with the illusion of being suspended. Wood look tile is installed on the floor and in the backsplash area. Design and materials from Village Home Stores for Hazelwood Homes.
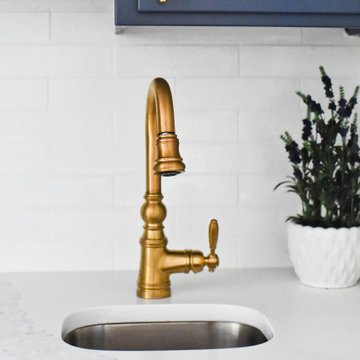
Created a wet bar from two closets
Inspiration for a mid-sized transitional dark wood floor and multicolored floor wet bar remodel in Charlotte with a drop-in sink, shaker cabinets, blue cabinets, quartzite countertops, white backsplash, brick backsplash and white countertops
Inspiration for a mid-sized transitional dark wood floor and multicolored floor wet bar remodel in Charlotte with a drop-in sink, shaker cabinets, blue cabinets, quartzite countertops, white backsplash, brick backsplash and white countertops
Multicolored Floor Home Bar with a Drop-In Sink Ideas
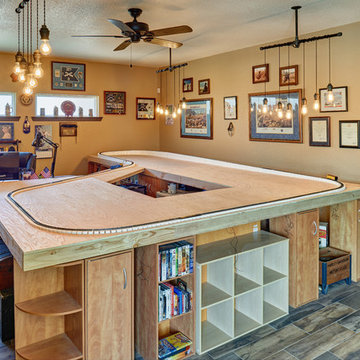
This project was all about traditions. Our clients needed more space for family gatherings, children coming home for visits, extra space in the master to relax, read and enjoy the pool view. A garage and man cave was also added to make space for toys, recreation and movie night!
1





