Formal and Open Concept Living Space Ideas
Refine by:
Budget
Sort by:Popular Today
1 - 20 of 90,409 photos
Item 1 of 5

Example of a large transitional formal and open concept light wood floor, beige floor and coffered ceiling living room design in Phoenix with white walls, a standard fireplace, a plaster fireplace and no tv
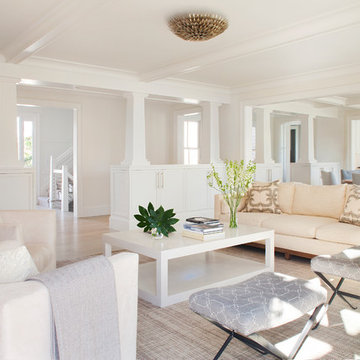
Jeffrey Allen
Inspiration for a transitional formal and open concept light wood floor living room remodel in Providence with white walls, a standard fireplace, a wood fireplace surround and no tv
Inspiration for a transitional formal and open concept light wood floor living room remodel in Providence with white walls, a standard fireplace, a wood fireplace surround and no tv

Example of a large transitional formal and open concept medium tone wood floor, brown floor and coffered ceiling living room design in Seattle with gray walls, a standard fireplace, a tile fireplace and no tv

Example of a mid-sized minimalist formal and open concept porcelain tile and beige floor living room design in Miami with white walls, no fireplace and a wall-mounted tv

The focal point of the formal living room is the transitional fireplace. The hearth and surround are 3cm Arabescato Orobico Grigio with eased edges.
Living room - large transitional formal and open concept coffered ceiling, dark wood floor and brown floor living room idea in Chicago with gray walls, no tv, a standard fireplace and a stone fireplace
Living room - large transitional formal and open concept coffered ceiling, dark wood floor and brown floor living room idea in Chicago with gray walls, no tv, a standard fireplace and a stone fireplace

Living room - huge traditional formal and open concept carpeted living room idea in Boston with white walls, a standard fireplace and a stone fireplace

Inspiro 8 Studios
Living room - transitional formal and open concept dark wood floor and brown floor living room idea in Other
Living room - transitional formal and open concept dark wood floor and brown floor living room idea in Other
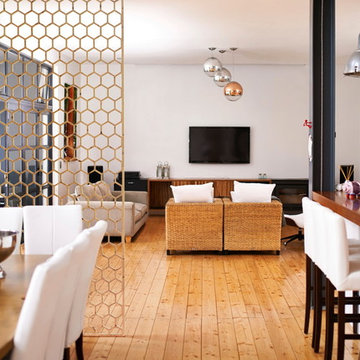
Large trendy formal and open concept light wood floor living room photo in Charleston with white walls and a wall-mounted tv

Gorgeous Modern Waterfront home with concrete floors,
walls of glass, open layout, glass stairs,
Living room - large contemporary open concept and formal concrete floor and gray floor living room idea in DC Metro with white walls, a standard fireplace, a tile fireplace and no tv
Living room - large contemporary open concept and formal concrete floor and gray floor living room idea in DC Metro with white walls, a standard fireplace, a tile fireplace and no tv

Formal, transitional living/dining spaces with coastal blues, traditional chandeliers and a stunning view of the yard and pool.
Photography by Simon Dale
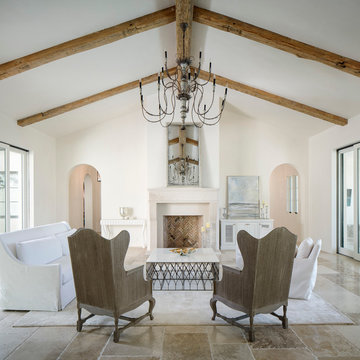
Living room - mediterranean formal and open concept living room idea in San Diego with white walls and a standard fireplace
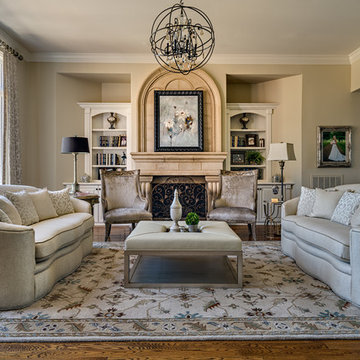
Steven Long
Living room - mid-sized traditional formal and open concept dark wood floor living room idea in Nashville with beige walls, a standard fireplace, a stone fireplace and no tv
Living room - mid-sized traditional formal and open concept dark wood floor living room idea in Nashville with beige walls, a standard fireplace, a stone fireplace and no tv

Example of a large trendy formal and open concept medium tone wood floor and gray floor living room design in Other with gray walls, a standard fireplace, a metal fireplace and no tv

Atelier 211 is an ocean view, modern A-Frame beach residence nestled within Atlantic Beach and Amagansett Lanes. Custom-fit, 4,150 square foot, six bedroom, and six and a half bath residence in Amagansett; Atelier 211 is carefully considered with a fully furnished elective. The residence features a custom designed chef’s kitchen, serene wellness spa featuring a separate sauna and steam room. The lounge and deck overlook a heated saline pool surrounded by tiered grass patios and ocean views.

Living room - mid-sized traditional formal and open concept medium tone wood floor and brown floor living room idea in Dallas with beige walls, a standard fireplace, a wood fireplace surround and no tv

This sitting area is just opposite the large kitchen. It has a large plaster fireplace, exposed beam ceiling, and terra cotta tiles on the floor. The draperies are wool sheers in a neutral color similar to the walls. A bold area rug, zebra printed upholstered ottoman, and a tree of life sculpture complete the room.

Photograph by Travis Peterson.
Inspiration for a large transitional open concept and formal light wood floor and brown floor living room remodel in Seattle with white walls, a standard fireplace, a tile fireplace and no tv
Inspiration for a large transitional open concept and formal light wood floor and brown floor living room remodel in Seattle with white walls, a standard fireplace, a tile fireplace and no tv
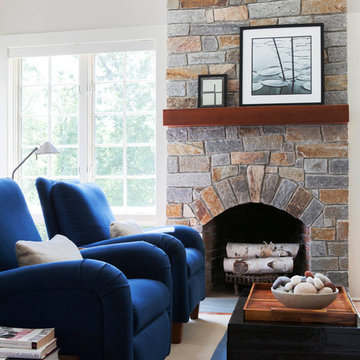
Mid-sized elegant formal and open concept carpeted living room photo in Boston with a standard fireplace, a stone fireplace, white walls and no tv

Edward Caruso
Example of a large minimalist formal and open concept light wood floor and beige floor living room design in New York with white walls, a stone fireplace, a two-sided fireplace and no tv
Example of a large minimalist formal and open concept light wood floor and beige floor living room design in New York with white walls, a stone fireplace, a two-sided fireplace and no tv
Formal and Open Concept Living Space Ideas
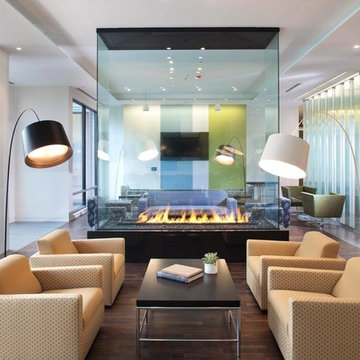
Custom gas fireplace. The slightly tinted glass runs around the entire enclosure and all the way to the ceiling.
Example of a trendy formal and open concept dark wood floor living room design in Boston with white walls and a two-sided fireplace
Example of a trendy formal and open concept dark wood floor living room design in Boston with white walls and a two-sided fireplace
1









