Open Concept Kitchen with Zinc Countertops Ideas
Refine by:
Budget
Sort by:Popular Today
61 - 80 of 152 photos
Item 1 of 3
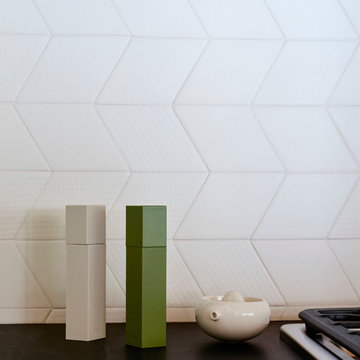
Joe Fletcher
Example of a small minimalist galley concrete floor open concept kitchen design in New York with an undermount sink, flat-panel cabinets, light wood cabinets, zinc countertops, white backsplash, porcelain backsplash, stainless steel appliances and an island
Example of a small minimalist galley concrete floor open concept kitchen design in New York with an undermount sink, flat-panel cabinets, light wood cabinets, zinc countertops, white backsplash, porcelain backsplash, stainless steel appliances and an island
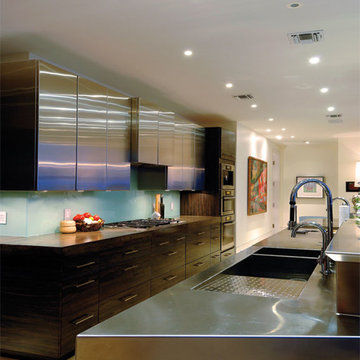
Large trendy l-shaped travertine floor and beige floor open concept kitchen photo in Tampa with an undermount sink, flat-panel cabinets, dark wood cabinets, zinc countertops, blue backsplash, glass sheet backsplash, stainless steel appliances, an island and gray countertops
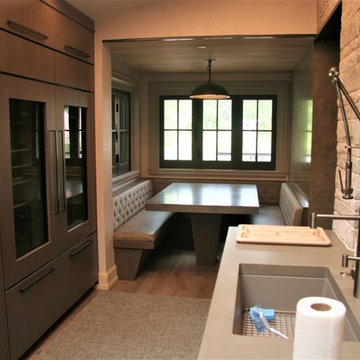
Open concept kitchen - mid-sized modern l-shaped light wood floor open concept kitchen idea in Denver with an undermount sink, flat-panel cabinets, an island, brown cabinets, zinc countertops, gray backsplash, porcelain backsplash and stainless steel appliances
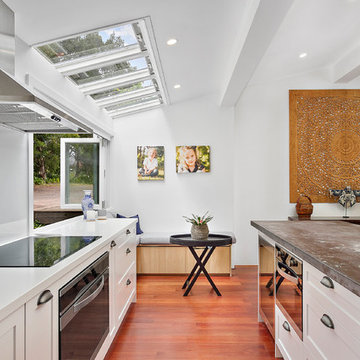
Open concept kitchen - huge contemporary l-shaped light wood floor and brown floor open concept kitchen idea in Sydney with an integrated sink, shaker cabinets, white cabinets, zinc countertops, white backsplash, glass sheet backsplash, black appliances, an island and gray countertops
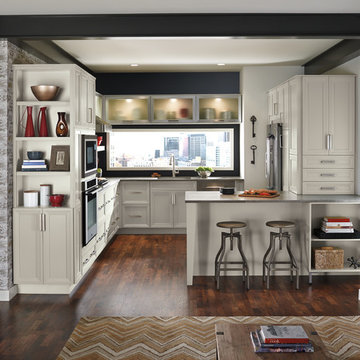
Open concept kitchen - small transitional u-shaped dark wood floor open concept kitchen idea in Toronto with recessed-panel cabinets, white cabinets, black backsplash, stainless steel appliances, an undermount sink, zinc countertops and a peninsula
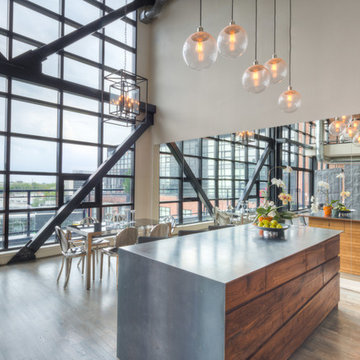
Listing Realtor: Andrew Harrild
Photographer: James Burry
Mid-sized minimalist galley light wood floor and beige floor open concept kitchen photo in Toronto with flat-panel cabinets, medium tone wood cabinets, zinc countertops, brown backsplash, stone slab backsplash, black appliances and an island
Mid-sized minimalist galley light wood floor and beige floor open concept kitchen photo in Toronto with flat-panel cabinets, medium tone wood cabinets, zinc countertops, brown backsplash, stone slab backsplash, black appliances and an island
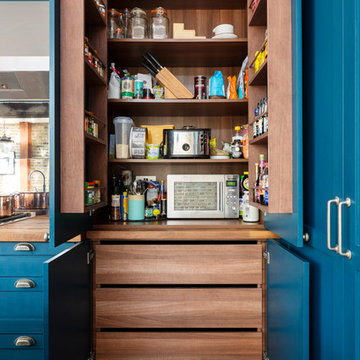
Example of a mid-sized eclectic l-shaped dark wood floor and multicolored floor open concept kitchen design in London with a farmhouse sink, shaker cabinets, blue cabinets, zinc countertops, mirror backsplash, stainless steel appliances, an island and gray countertops
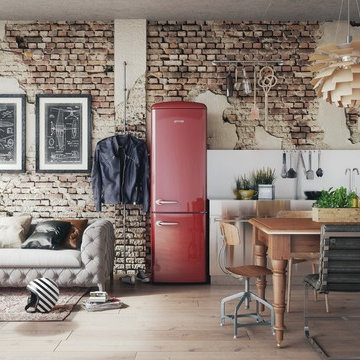
Si votre chez vous est un espace plutôt ouvert et dépareillé, dans une ambiance loft ou rustico-industriel (brique, bois, métal...), on ne saurait vous conseiller d'opter pour ce rouge légèrement brique mais tellement intemporel et qui apporte ici une véritable note luxueuse, totalement design.
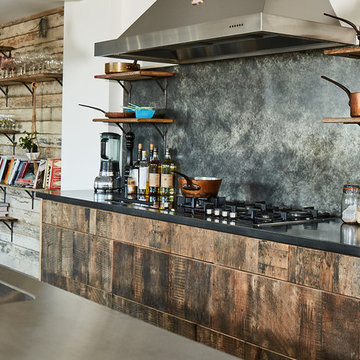
Photo Credits: Sean Knott
Example of a large urban concrete floor and gray floor open concept kitchen design in Other with an undermount sink, flat-panel cabinets, medium tone wood cabinets, zinc countertops, gray backsplash, stainless steel appliances, a peninsula and gray countertops
Example of a large urban concrete floor and gray floor open concept kitchen design in Other with an undermount sink, flat-panel cabinets, medium tone wood cabinets, zinc countertops, gray backsplash, stainless steel appliances, a peninsula and gray countertops
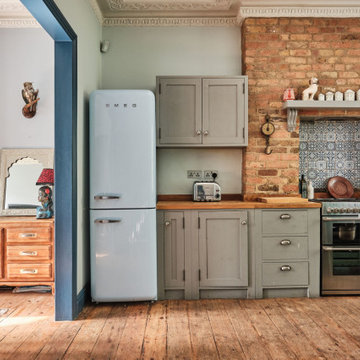
The open plan kitchen with a central moveable island is the perfect place to socialise. With a mix of wooden and zinc worktops, the shaker kitchen in grey tones sits comfortably next to exposed brick works of the chimney breast. The original features of the restored cornicing and floorboards work well with the Smeg fridge and the vintage French dresser.
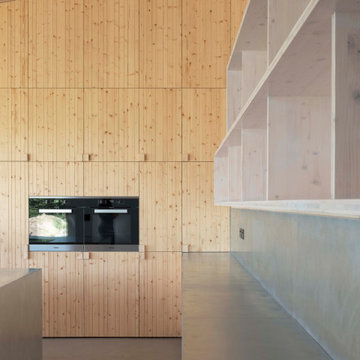
View of kitchen area
Example of a large trendy open concept kitchen design in London with flat-panel cabinets, light wood cabinets, zinc countertops, gray backsplash, an island and gray countertops
Example of a large trendy open concept kitchen design in London with flat-panel cabinets, light wood cabinets, zinc countertops, gray backsplash, an island and gray countertops
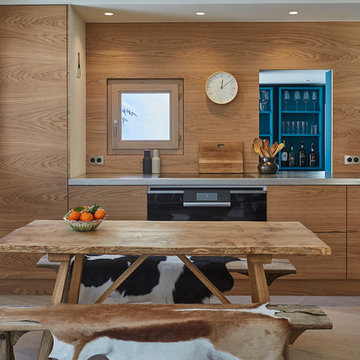
Mid-sized trendy l-shaped light wood floor and white floor open concept kitchen photo in Grenoble with an integrated sink, zinc countertops, beige backsplash, wood backsplash, paneled appliances and gray countertops
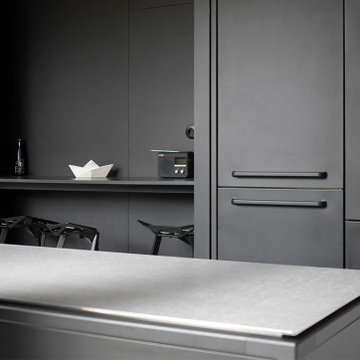
Maison contemporaine en ossature bois
Mid-sized trendy l-shaped concrete floor and gray floor open concept kitchen photo in Lyon with an undermount sink, beaded inset cabinets, black cabinets, zinc countertops, paneled appliances, an island and gray countertops
Mid-sized trendy l-shaped concrete floor and gray floor open concept kitchen photo in Lyon with an undermount sink, beaded inset cabinets, black cabinets, zinc countertops, paneled appliances, an island and gray countertops
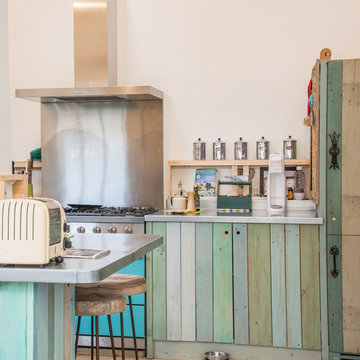
Living Space
Open concept kitchen - rustic galley limestone floor and gray floor open concept kitchen idea in Devon with a farmhouse sink, distressed cabinets, zinc countertops, white backsplash, colored appliances and an island
Open concept kitchen - rustic galley limestone floor and gray floor open concept kitchen idea in Devon with a farmhouse sink, distressed cabinets, zinc countertops, white backsplash, colored appliances and an island
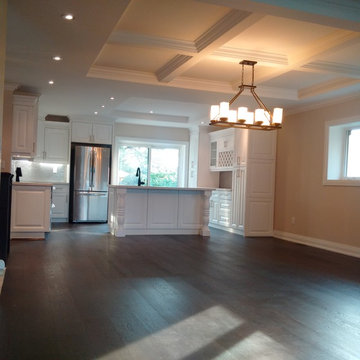
Love this beautiful kitchen featuring our Cité hardwood floor from our Urban loft series. Wire brushed floors are perfect to give an interesting depth to the floor.
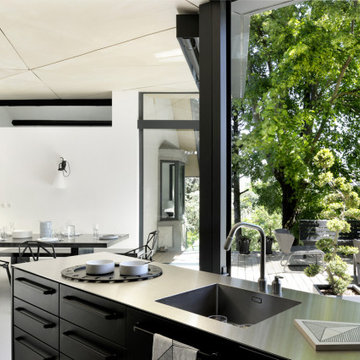
Maison contemporaine en ossature bois
Mid-sized trendy l-shaped concrete floor and gray floor open concept kitchen photo in Lyon with an undermount sink, beaded inset cabinets, black cabinets, zinc countertops, paneled appliances, an island and gray countertops
Mid-sized trendy l-shaped concrete floor and gray floor open concept kitchen photo in Lyon with an undermount sink, beaded inset cabinets, black cabinets, zinc countertops, paneled appliances, an island and gray countertops
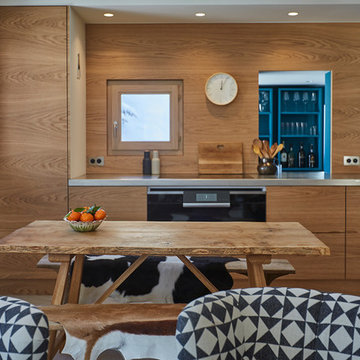
Open concept kitchen - mid-sized contemporary l-shaped light wood floor and white floor open concept kitchen idea in Grenoble with an integrated sink, zinc countertops, beige backsplash, wood backsplash, paneled appliances and gray countertops
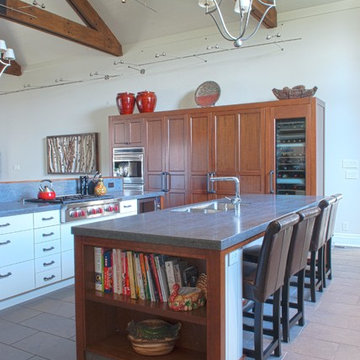
Inspiration for a large contemporary u-shaped slate floor open concept kitchen remodel in Toronto with a double-bowl sink, shaker cabinets, medium tone wood cabinets, zinc countertops, stainless steel appliances and two islands
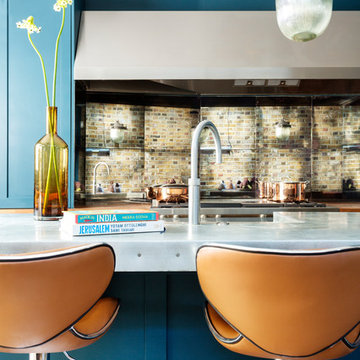
Mid-sized eclectic l-shaped dark wood floor and multicolored floor open concept kitchen photo in London with a farmhouse sink, shaker cabinets, blue cabinets, zinc countertops, mirror backsplash, stainless steel appliances, an island and gray countertops
Open Concept Kitchen with Zinc Countertops Ideas
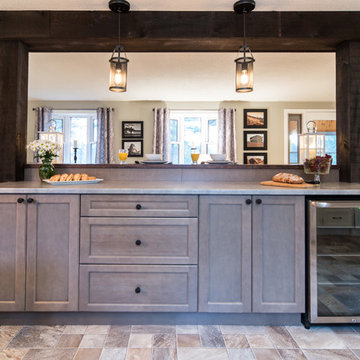
Inspiration for a mid-sized transitional galley light wood floor open concept kitchen remodel in Toronto with shaker cabinets, brown cabinets, zinc countertops, stainless steel appliances and an island
4





