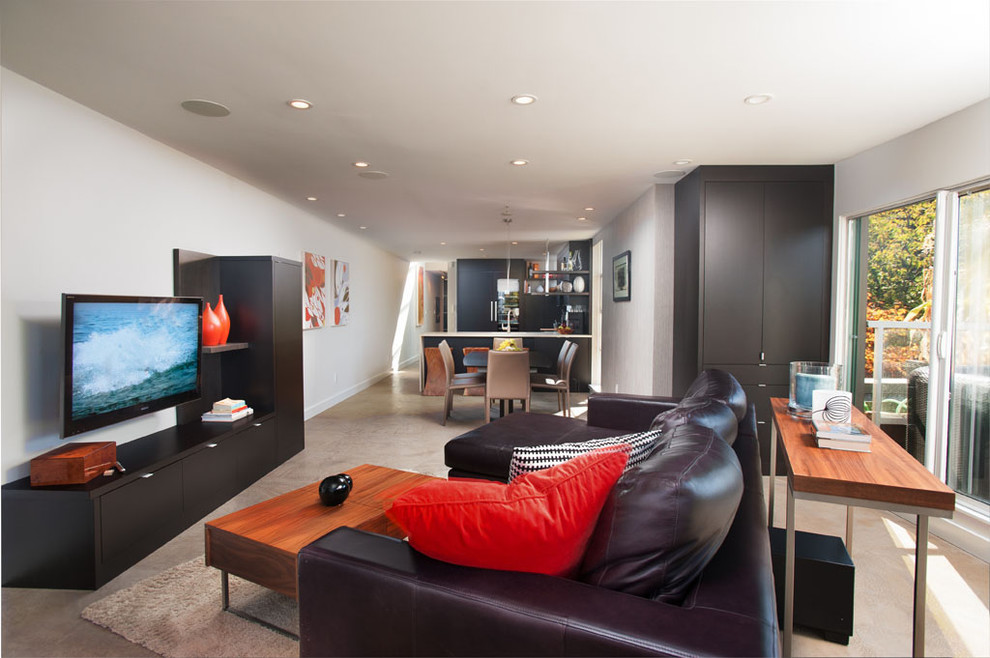
Open Concept Living Room, Dining Room, & Kitchen
Modern Living Room, Vancouver
Open plan achieved with removal of both non-load-bearing kitchen walls and creation of u-shaped kitchen
Provided storage without impeding on open plan via tall storage
Custom storage included:
Entertainment unit complimenting kitchen design
Custom-made suspended shelf in kitchen - anchored with counter to ceiling wall panel - provides visual room separation .
Half-wall separating conservatory and hallway replaced with glass partition anchored with fir post for additional openness






