Open Concept Living Space Ideas
Sort by:Popular Today
1 - 20 of 855 photos

The request was to create a space that was light, airy, and suitable for entertaining, with no television. The need was to create a focal point. Use the existing red arm chairs if possible, and display the homeowner's meticulously crafted quilt. A picture mold design was created to tie the quarter-round upper windows with the lower windows. A large piece of art was selected to start bringing in the blues of the quilt. A large area rug was the next design element. Child friendly fabric was selected for the new upholstery. A geometric woven fabric was chosen to recover the chairs.
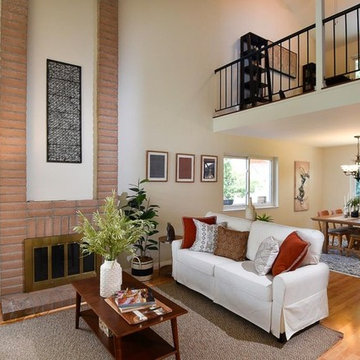
Inspiration for a mid-sized transitional formal and open concept light wood floor and yellow floor living room remodel in San Francisco with beige walls, a ribbon fireplace and a brick fireplace
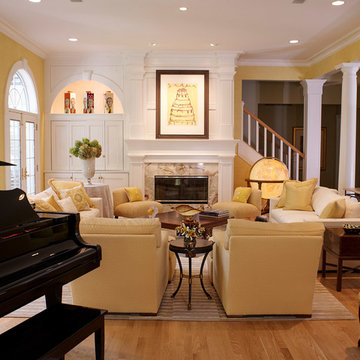
Inspiration for a timeless formal and open concept medium tone wood floor and yellow floor living room remodel in Other with yellow walls, a standard fireplace and a stone fireplace

Raw Urth's hand crafted coved fireplace surround & hearth
Finish : Dark Washed patina on steel
*Scott Moran, The Log Home Guy (Cambridge, Wi)
*Tadsen Photography (Madison, Wi)

We created a new library space off to the side from the remodeled living room. We had new hand scraped hardwood flooring installed throughout.
Mitchell Shenker Photography

Inspiration for a scandinavian open concept light wood floor, yellow floor and vaulted ceiling living room remodel in Raleigh with white walls, a standard fireplace, a stone fireplace and a wall-mounted tv
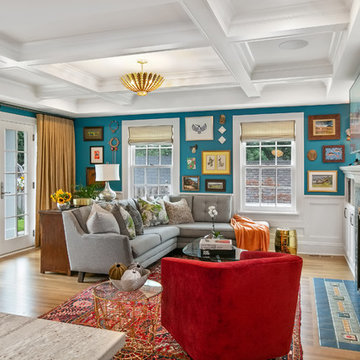
360-Vip Photography - Dean Riedel
Schrader & Co - Remodeler
Family room - mid-sized eclectic open concept light wood floor and yellow floor family room idea in Minneapolis with blue walls, a standard fireplace, a tile fireplace and a wall-mounted tv
Family room - mid-sized eclectic open concept light wood floor and yellow floor family room idea in Minneapolis with blue walls, a standard fireplace, a tile fireplace and a wall-mounted tv

360-Vip Photography - Dean Riedel
Schrader & Co - Remodeler
Mid-sized eclectic open concept light wood floor and yellow floor family room photo in Minneapolis with blue walls, a standard fireplace, a tile fireplace and a wall-mounted tv
Mid-sized eclectic open concept light wood floor and yellow floor family room photo in Minneapolis with blue walls, a standard fireplace, a tile fireplace and a wall-mounted tv
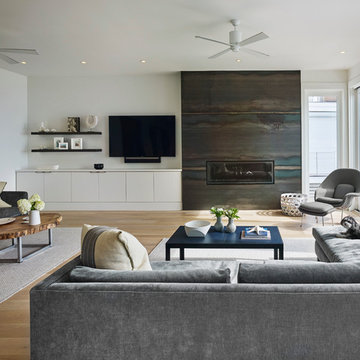
Inspiration for a large contemporary open concept light wood floor and yellow floor family room remodel in Other with white walls, a ribbon fireplace, a metal fireplace and a wall-mounted tv
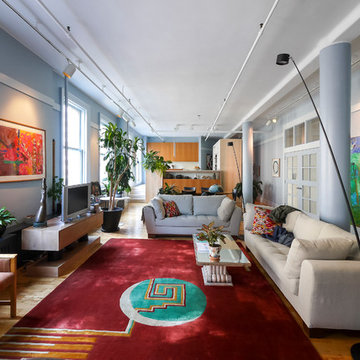
Photo Credits Marco Crepaldi
Example of a huge eclectic open concept medium tone wood floor and yellow floor family room design in New York with blue walls and a tv stand
Example of a huge eclectic open concept medium tone wood floor and yellow floor family room design in New York with blue walls and a tv stand
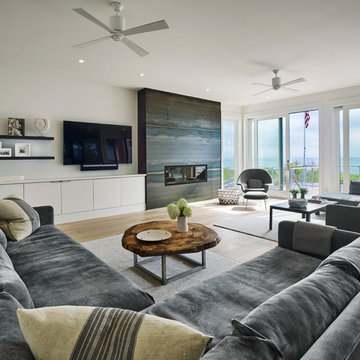
Family room - large contemporary open concept light wood floor and yellow floor family room idea in Other with white walls, a ribbon fireplace, a metal fireplace and a wall-mounted tv
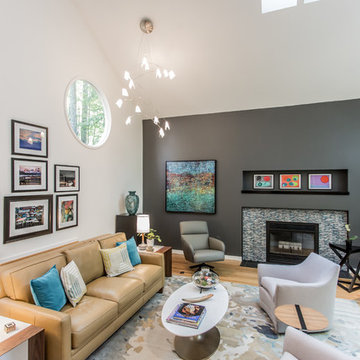
Mid-century modern home got a bit of an update. We added tile to the fireplace and furnished and accessorized the entire space.
Mid-sized mid-century modern open concept light wood floor and yellow floor family room photo in DC Metro with white walls, a standard fireplace, a tile fireplace and a concealed tv
Mid-sized mid-century modern open concept light wood floor and yellow floor family room photo in DC Metro with white walls, a standard fireplace, a tile fireplace and a concealed tv
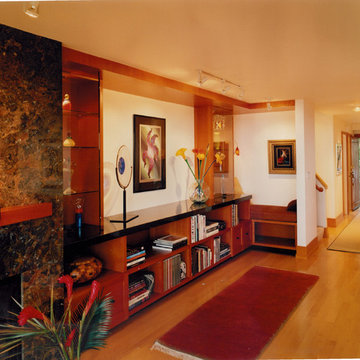
closer view of built in cabinets and display areas,
Inspiration for a mid-sized contemporary open concept light wood floor and yellow floor living room library remodel in San Francisco with white walls, a standard fireplace, a stone fireplace and no tv
Inspiration for a mid-sized contemporary open concept light wood floor and yellow floor living room library remodel in San Francisco with white walls, a standard fireplace, a stone fireplace and no tv
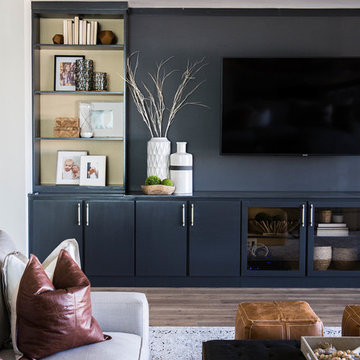
Custom Built in with Sherwin Williams Chelsea Gray cabinet color and bone/Brass CB2 Cabinet Hardware.
Large transitional open concept light wood floor and yellow floor family room photo in Phoenix with white walls and a media wall
Large transitional open concept light wood floor and yellow floor family room photo in Phoenix with white walls and a media wall
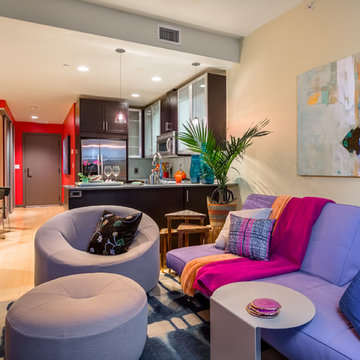
Bold solid hues converse with each other throughout this small home for continuity. Simplified, taughtly upholstered modern furnishings complement the scale.
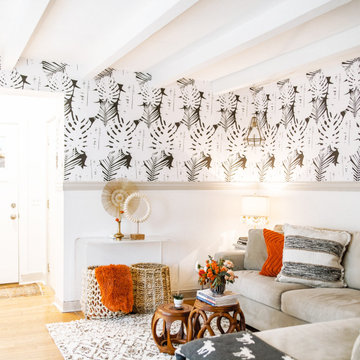
Living room library - mid-sized coastal open concept light wood floor and yellow floor living room library idea in Portland Maine with white walls, no fireplace and no tv
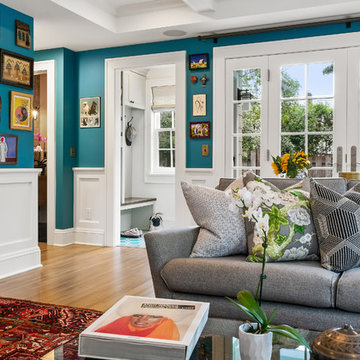
360-Vip Photography - Dean Riedel
Schrader & Co - Remodeler
Family room - mid-sized eclectic open concept light wood floor and yellow floor family room idea in Minneapolis with blue walls, a standard fireplace, a tile fireplace and a wall-mounted tv
Family room - mid-sized eclectic open concept light wood floor and yellow floor family room idea in Minneapolis with blue walls, a standard fireplace, a tile fireplace and a wall-mounted tv

Complete overhaul of the common area in this wonderful Arcadia home.
The living room, dining room and kitchen were redone.
The direction was to obtain a contemporary look but to preserve the warmth of a ranch home.
The perfect combination of modern colors such as grays and whites blend and work perfectly together with the abundant amount of wood tones in this design.
The open kitchen is separated from the dining area with a large 10' peninsula with a waterfall finish detail.
Notice the 3 different cabinet colors, the white of the upper cabinets, the Ash gray for the base cabinets and the magnificent olive of the peninsula are proof that you don't have to be afraid of using more than 1 color in your kitchen cabinets.
The kitchen layout includes a secondary sink and a secondary dishwasher! For the busy life style of a modern family.
The fireplace was completely redone with classic materials but in a contemporary layout.
Notice the porcelain slab material on the hearth of the fireplace, the subway tile layout is a modern aligned pattern and the comfortable sitting nook on the side facing the large windows so you can enjoy a good book with a bright view.
The bamboo flooring is continues throughout the house for a combining effect, tying together all the different spaces of the house.
All the finish details and hardware are honed gold finish, gold tones compliment the wooden materials perfectly.
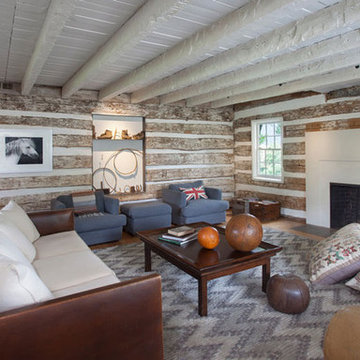
Virginia AIA Merit Award for Excellence in Residential Design | What appeared to be a simple, worn-out, early 20th century stucco cottage was to be modestly renovated as a weekend retreat. But when the contractor and architects began pulling away the interior wall finishes, they discovered a log cabin at its core (believed to date as far back as the 1780’s) and a newer addition (circa 1920’s) at the rear where the site slopes down. Initial plans were scrapped, and a new project was born that honors the original construction while accommodating new infrastructure and the clients’ modern tastes.
The original log cabin was entirely concealed behind painted wood paneling on the interior and stucco on the exterior. Logs were cleaned with a wire brush to maintain much of the original whitewash and chinking between logs was carefully repaired, replaced and stained with tea to the perfect color. One of the log cabin’s original windows, boarded up when the 20th century addition was built, was revealed. Minimalist details were devised to contrast with the carefully uncovered and restored materials. A custom fabricated modern fireplace surround adds simplicity and clean lines as a contrast to the texture of the log walls.
Open Concept Living Space Ideas
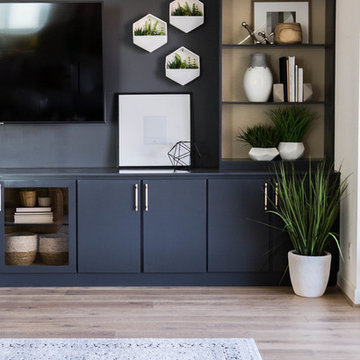
Custom Built in with Sherwin Williams Chelsea Gray cabinet color and bone/Brass CB2 Cabinet Hardware.
Inspiration for a large transitional open concept light wood floor and yellow floor family room remodel in Phoenix with white walls and a media wall
Inspiration for a large transitional open concept light wood floor and yellow floor family room remodel in Phoenix with white walls and a media wall
1





