Open Concept Living Space Ideas
Refine by:
Budget
Sort by:Popular Today
1 - 20 of 2,744 photos
Item 1 of 3
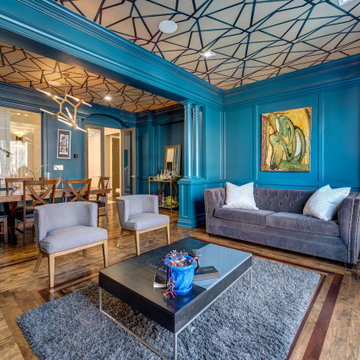
Example of a large trendy open concept medium tone wood floor and wallpaper ceiling living room library design in Chicago with blue walls, a standard fireplace and a tile fireplace
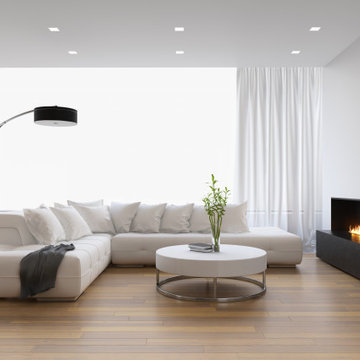
You can include as many light fixtures as you want on your matte stretch ceiling!
Inspiration for a mid-sized modern open concept light wood floor, white floor and wallpaper ceiling living room remodel in Miami with white walls and a standard fireplace
Inspiration for a mid-sized modern open concept light wood floor, white floor and wallpaper ceiling living room remodel in Miami with white walls and a standard fireplace

As in most homes, the family room and kitchen is the hub of the home. Walls and ceiling are papered with a look like grass cloth vinyl, offering just a bit of texture and interest. Flanking custom Kravet sofas provide a comfortable place to talk to the cook! The game table expands for additional players or a large puzzle. The mural depicts the over 50 acres of ponds, rolling hills and two covered bridges built by the home owner.
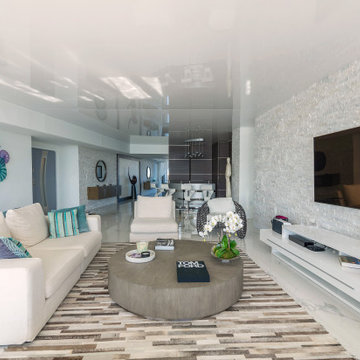
High Gloss Ceilings look great with seafront properties!
Example of a large trendy open concept marble floor, white floor and wallpaper ceiling living room design in Miami with white walls and a wall-mounted tv
Example of a large trendy open concept marble floor, white floor and wallpaper ceiling living room design in Miami with white walls and a wall-mounted tv
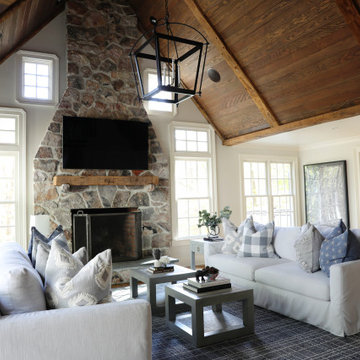
Farmhouse furnished, styled, & staged around this stunner stone fireplace and exposed wood beam ceiling.
Family room - large cottage open concept light wood floor, brown floor and wallpaper ceiling family room idea in New York with white walls and a stone fireplace
Family room - large cottage open concept light wood floor, brown floor and wallpaper ceiling family room idea in New York with white walls and a stone fireplace

Example of a beach style open concept medium tone wood floor, brown floor, tray ceiling and wallpaper ceiling living room design in Atlanta with blue walls and a standard fireplace
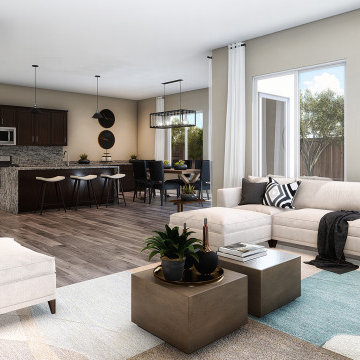
Interior Desing Rendering: Open concept living room
Large minimalist open concept medium tone wood floor, brown floor, wallpaper ceiling and wallpaper family room photo with beige walls and a wall-mounted tv
Large minimalist open concept medium tone wood floor, brown floor, wallpaper ceiling and wallpaper family room photo with beige walls and a wall-mounted tv

The family room is the primary living space in the home, with beautifully detailed fireplace and built-in shelving surround, as well as a complete window wall to the lush back yard. The stained glass windows and panels were designed and made by the homeowner.

This once unused garage has been transformed into a private suite masterpiece! Featuring a full kitchen, living room, bedroom and 2 bathrooms, who would have thought that this ADU used to be a garage that gathered dust?
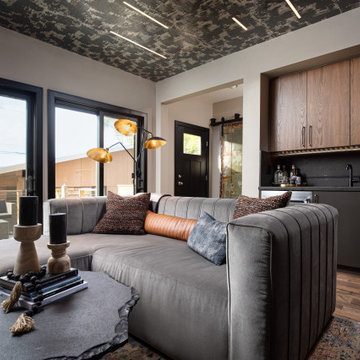
Living room - mid-sized contemporary open concept dark wood floor, brown floor and wallpaper ceiling living room idea in Detroit with beige walls

Modern living room with dual facing sofa...Enjoy a book in front of a fireplace or watch your favorite movie and feel like you have two "special places" in one room. Perfect also for entertaining.
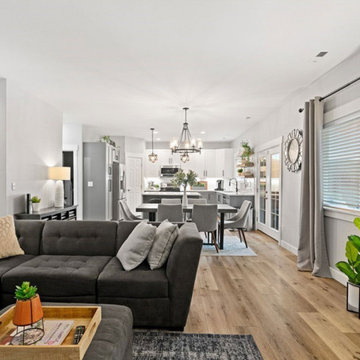
An open space living area connected to the dining and kitchen in white and gray accent features with a touch of modernity.
Inspiration for a large open concept light wood floor, brown floor, wallpaper ceiling and wallpaper living room remodel in Seattle with gray walls
Inspiration for a large open concept light wood floor, brown floor, wallpaper ceiling and wallpaper living room remodel in Seattle with gray walls
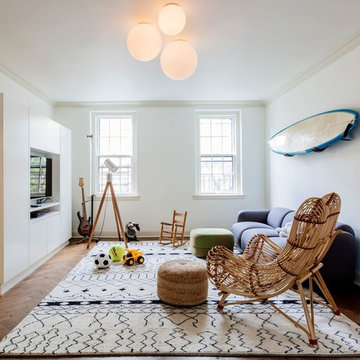
We gutted two bathrooms, combined two kitchens into one, installed new, walnut floors, furnished three bedrooms, a home office, a living room, dining and playroom.
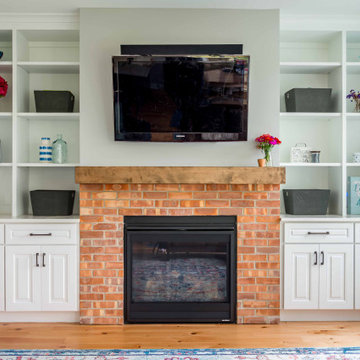
Living room - mid-sized cottage open concept light wood floor, brown floor, wallpaper ceiling and wallpaper living room idea in Chicago with white walls, a standard fireplace, a brick fireplace and a wall-mounted tv
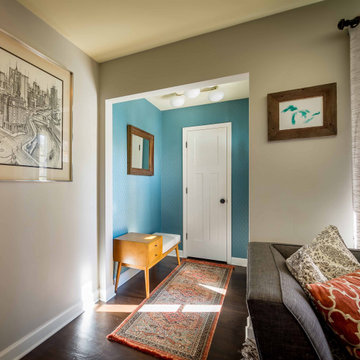
Mid-sized 1950s formal and open concept dark wood floor, brown floor, wallpaper ceiling and wainscoting living room photo in Chicago with gray walls, no fireplace and a wall-mounted tv
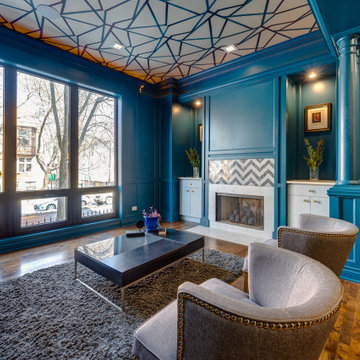
Living room library - large contemporary open concept medium tone wood floor and wallpaper ceiling living room library idea in Chicago with blue walls, a standard fireplace and a tile fireplace
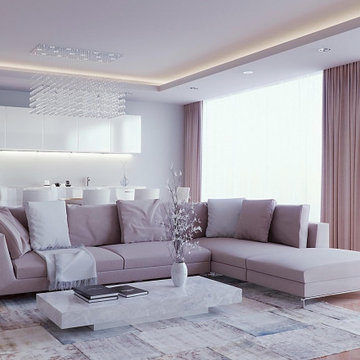
Sleek and subtle, multilevel ceilings can be paired with a matte stretch ceiling and some perimeter lights to give a soft, warm glow.
Living room - mid-sized contemporary open concept medium tone wood floor, brown floor and wallpaper ceiling living room idea in Miami with white walls
Living room - mid-sized contemporary open concept medium tone wood floor, brown floor and wallpaper ceiling living room idea in Miami with white walls
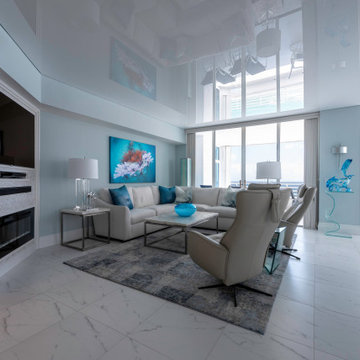
We chose High Gloss stretch ceilings for this seafront property!
Living room - mid-sized contemporary open concept ceramic tile, gray floor and wallpaper ceiling living room idea in Miami with blue walls and no tv
Living room - mid-sized contemporary open concept ceramic tile, gray floor and wallpaper ceiling living room idea in Miami with blue walls and no tv

Living room - large transitional open concept light wood floor, brown floor and wallpaper ceiling living room idea in Detroit with beige walls, a standard fireplace and a wood fireplace surround
Open Concept Living Space Ideas
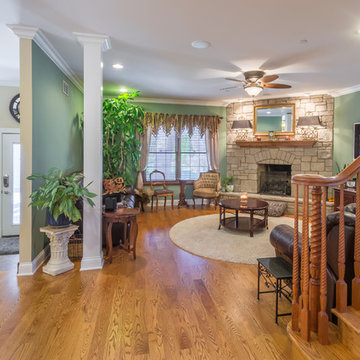
Example of a large classic open concept medium tone wood floor, brown floor, wallpaper ceiling and wallpaper family room library design in Chicago with green walls, a corner fireplace, a stone fireplace and a wall-mounted tv
1









