Open Concept Living Space with Orange Walls Ideas
Refine by:
Budget
Sort by:Popular Today
1 - 20 of 1,160 photos
Item 1 of 3

Working with a long time resident, creating a unified look out of the varied styles found in the space while increasing the size of the home was the goal of this project.
Both of the home’s bathrooms were renovated to further the contemporary style of the space, adding elements of color as well as modern bathroom fixtures. Further additions to the master bathroom include a frameless glass door enclosure, green wall tiles, and a stone bar countertop with wall-mounted faucets.
The guest bathroom uses a more minimalistic design style, employing a white color scheme, free standing sink and a modern enclosed glass shower.
The kitchen maintains a traditional style with custom white kitchen cabinets, a Carrera marble countertop, banquet seats and a table with blue accent walls that add a splash of color to the space.
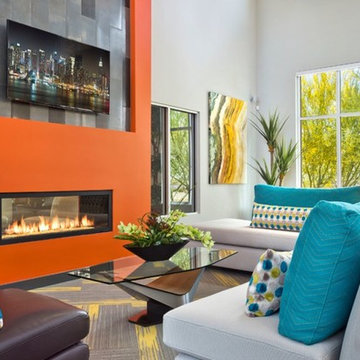
Contemporary yet warm, this seating group around a see-thru fireplace is the perfect place to curl up and unwind.
Inspiration for a mid-sized contemporary formal and open concept carpeted and gray floor living room remodel in Phoenix with orange walls, a two-sided fireplace, a plaster fireplace and a wall-mounted tv
Inspiration for a mid-sized contemporary formal and open concept carpeted and gray floor living room remodel in Phoenix with orange walls, a two-sided fireplace, a plaster fireplace and a wall-mounted tv
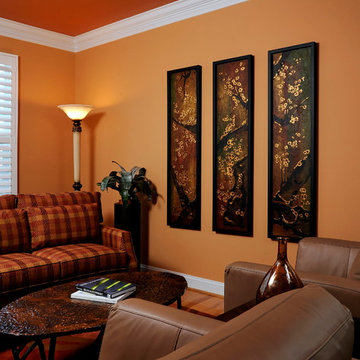
Bob Narod
Example of a mid-sized transitional formal and open concept medium tone wood floor living room design in DC Metro with orange walls, no fireplace and no tv
Example of a mid-sized transitional formal and open concept medium tone wood floor living room design in DC Metro with orange walls, no fireplace and no tv
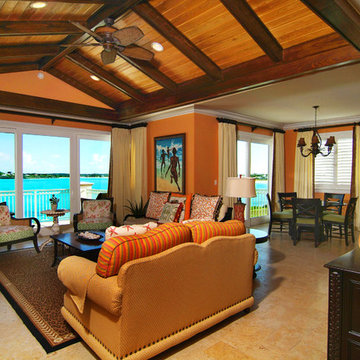
Example of an island style open concept family room design in Denver with orange walls
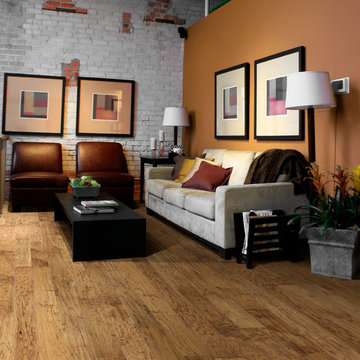
Hardwood Floors Chaparral, Branding Iron color. To see the rest of the colors in the collection visit HallmarkFloors.com or contact us to order your new floors today!
Hallmark Floors Chaparral Branding Iron
CHAPARRAL COLLECTION URL http://hallmarkfloors.com/hallmark-hardwoods/chaparral-hardwood-collection/
Simply Original
Features true North American species from the northern hardwood forest region, prized for its slow-growth hardwood timber, and smooth, tight-graining characteristics. The hardwood plank faces are hand crafted and factory finished in a warm array of natural and rich colors.
How does our floor measure up?
Seven inch-wide planks with longer random lengths up to 6 feet create expansive and timeless visuals. The competition is primarily providing random length of up to only 4 feet.
Simply Better…Discover Why.
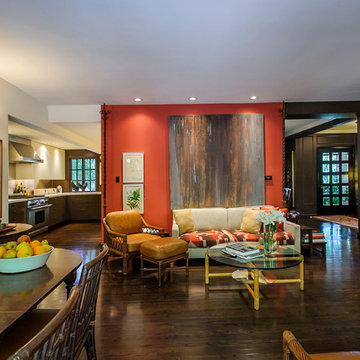
Dennis Mayer Photography
Living room - mid-sized transitional open concept dark wood floor and brown floor living room idea in San Francisco with orange walls
Living room - mid-sized transitional open concept dark wood floor and brown floor living room idea in San Francisco with orange walls
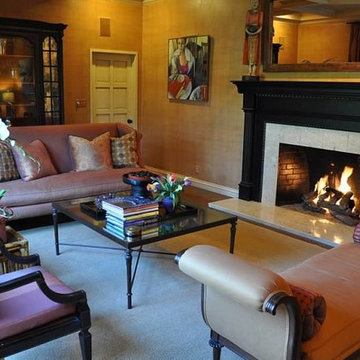
Sitting room for relaxing. Custom Fireplace and Furniture
Inspiration for a large eclectic formal and open concept medium tone wood floor living room remodel in San Francisco with orange walls, a tile fireplace and no tv
Inspiration for a large eclectic formal and open concept medium tone wood floor living room remodel in San Francisco with orange walls, a tile fireplace and no tv
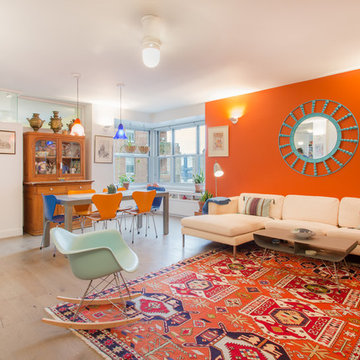
Inspiration for a contemporary open concept light wood floor family room remodel in New York with orange walls
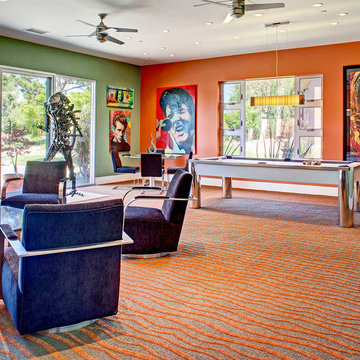
Game room - mid-sized contemporary open concept carpeted and multicolored floor game room idea in Orange County with orange walls and no tv
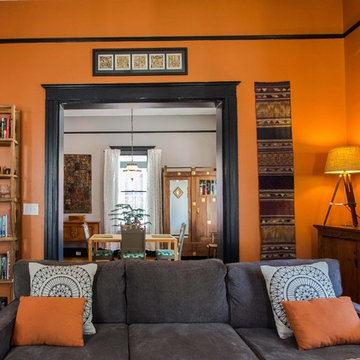
Family room - mid-sized victorian open concept family room idea in Atlanta with orange walls
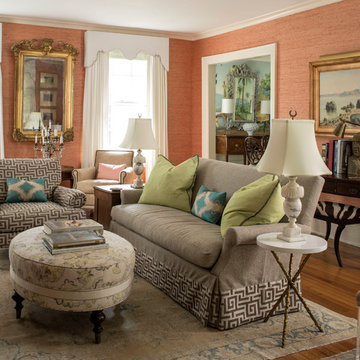
Photo by John Bessler
Large elegant open concept and formal light wood floor living room photo in Raleigh with orange walls, a standard fireplace and a wood fireplace surround
Large elegant open concept and formal light wood floor living room photo in Raleigh with orange walls, a standard fireplace and a wood fireplace surround
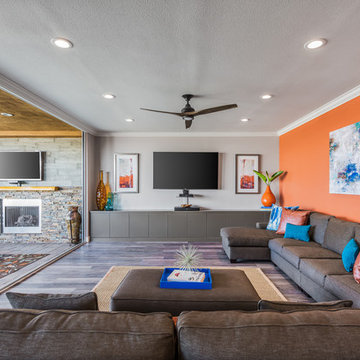
Family room - transitional open concept family room idea in San Diego with orange walls and a wall-mounted tv
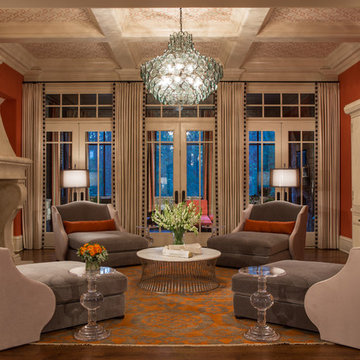
Scott Moore Photography
Inspiration for a large transitional open concept medium tone wood floor living room remodel in Atlanta with orange walls, a standard fireplace, a stone fireplace and a concealed tv
Inspiration for a large transitional open concept medium tone wood floor living room remodel in Atlanta with orange walls, a standard fireplace, a stone fireplace and a concealed tv
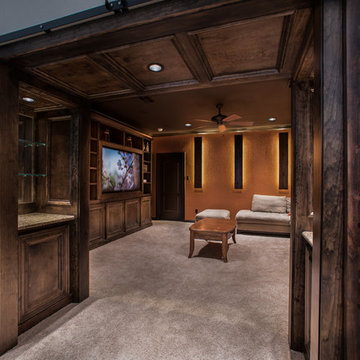
Daniel Karr
Inspiration for a large rustic open concept carpeted home theater remodel in Houston with orange walls and a wall-mounted tv
Inspiration for a large rustic open concept carpeted home theater remodel in Houston with orange walls and a wall-mounted tv
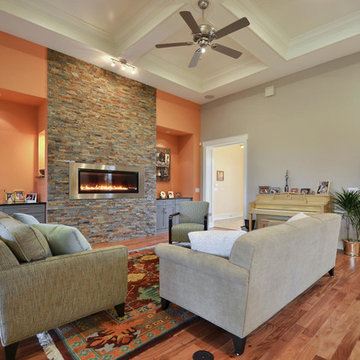
Twisted Tours
Mid-sized transitional open concept medium tone wood floor living room photo in Austin with a ribbon fireplace, a stone fireplace, no tv and orange walls
Mid-sized transitional open concept medium tone wood floor living room photo in Austin with a ribbon fireplace, a stone fireplace, no tv and orange walls
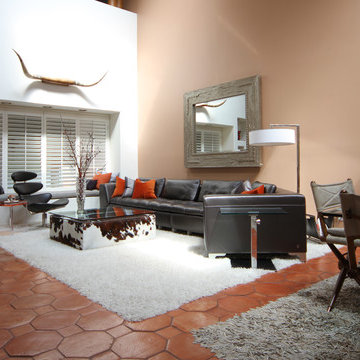
Living room - large modern formal and open concept terra-cotta tile living room idea in Dallas with orange walls, no fireplace and no tv
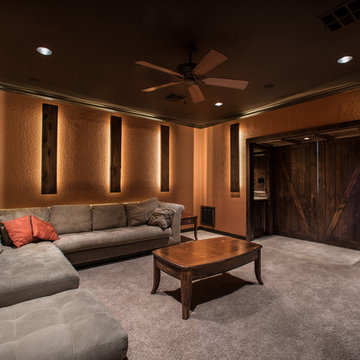
Daniel Karr
Home theater - large rustic open concept carpeted home theater idea in Houston with orange walls and a wall-mounted tv
Home theater - large rustic open concept carpeted home theater idea in Houston with orange walls and a wall-mounted tv
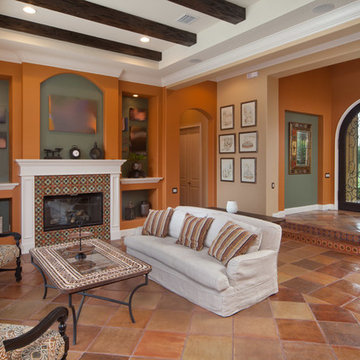
Example of a large tuscan formal and open concept terra-cotta tile living room design in Orlando with orange walls, a standard fireplace, a tile fireplace and no tv
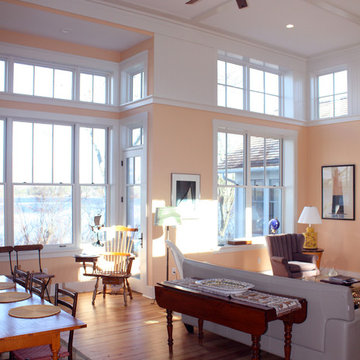
Inspiration for a mid-sized transitional open concept light wood floor family room remodel in Boston with orange walls
Open Concept Living Space with Orange Walls Ideas
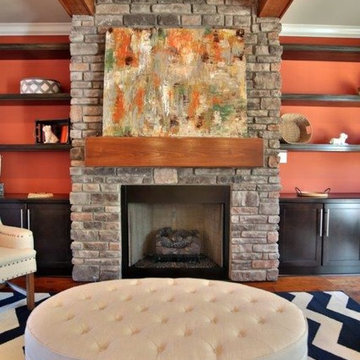
Jagoe Homes, Inc.
Project: Enclave at Glen Lakes, Ronald Reagan Craftsman Home.
Location: Louisville, Kentucky. Site: EGL 40.
Inspiration for a large transitional open concept family room remodel in Louisville with orange walls, a standard fireplace, a stone fireplace and a wall-mounted tv
Inspiration for a large transitional open concept family room remodel in Louisville with orange walls, a standard fireplace, a stone fireplace and a wall-mounted tv
1









