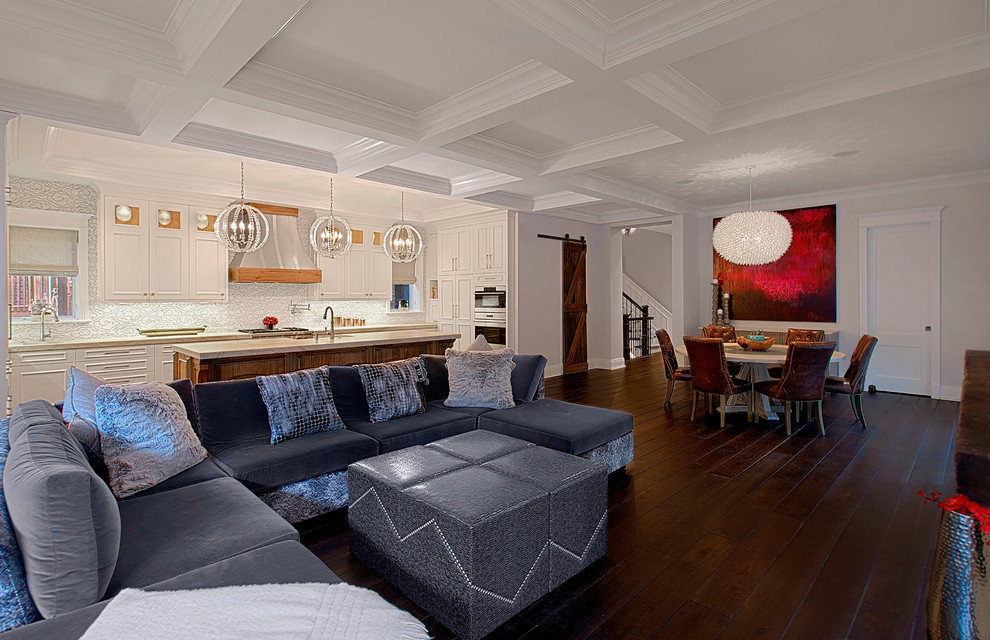
Open Living Space in Chicago home remodel
Transitional Family Room, Chicago
Chicago home remodel design with dining space open to family room and kitchen. White coffered ceilings contrast with a dark hardwood floor.
All cabinetry was crafted in-house at our cabinet shop.
Need help with your home transformation? Call Benvenuti and Stein design build for full service solutions. 847.866.6868.
Norman Sizemore-photographer
Other Photos in Luxurious Chicago Home Renovation







Ovens - heights