Open Shower with an Integrated Sink Ideas
Refine by:
Budget
Sort by:Popular Today
21 - 40 of 6,394 photos
Item 1 of 3

This modern farmhouse located outside of Spokane, Washington, creates a prominent focal point among the landscape of rolling plains. The composition of the home is dominated by three steep gable rooflines linked together by a central spine. This unique design evokes a sense of expansion and contraction from one space to the next. Vertical cedar siding, poured concrete, and zinc gray metal elements clad the modern farmhouse, which, combined with a shop that has the aesthetic of a weathered barn, creates a sense of modernity that remains rooted to the surrounding environment.
The Glo double pane A5 Series windows and doors were selected for the project because of their sleek, modern aesthetic and advanced thermal technology over traditional aluminum windows. High performance spacers, low iron glass, larger continuous thermal breaks, and multiple air seals allows the A5 Series to deliver high performance values and cost effective durability while remaining a sophisticated and stylish design choice. Strategically placed operable windows paired with large expanses of fixed picture windows provide natural ventilation and a visual connection to the outdoors.

The black and white palette is paired with the warmth of the wood tones to create a “spa-like” feeling in this urban design concept.
Salient features:
free-standing vanity
medicine cabinet
decorative pendant lights
3 dimensional accent tiles

Home addition and remodel. Two new bedroom and bathroom.
Small trendy master gray tile and porcelain tile porcelain tile, gray floor and single-sink bathroom photo in Los Angeles with flat-panel cabinets, gray cabinets, a wall-mount toilet, gray walls, an integrated sink, quartz countertops, white countertops and a niche
Small trendy master gray tile and porcelain tile porcelain tile, gray floor and single-sink bathroom photo in Los Angeles with flat-panel cabinets, gray cabinets, a wall-mount toilet, gray walls, an integrated sink, quartz countertops, white countertops and a niche

Photo by Roehner + Ryan
Farmhouse master gray tile and porcelain tile concrete floor, gray floor and double-sink bathroom photo in Phoenix with flat-panel cabinets, light wood cabinets, an integrated sink, quartz countertops, white countertops, a niche and a freestanding vanity
Farmhouse master gray tile and porcelain tile concrete floor, gray floor and double-sink bathroom photo in Phoenix with flat-panel cabinets, light wood cabinets, an integrated sink, quartz countertops, white countertops, a niche and a freestanding vanity

The SW-110S is a relatively small bathtub with a modern curved oval design. All of our bathtubs are made of durable white stone resin composite and available in a matte or glossy finish. This tub combines elegance, durability, and convenience with its high quality construction and chic modern design. This cylinder shaped freestanding tub will surely be the center of attention and will add a modern feel to your new bathroom. Its height from drain to overflow will give you plenty of space and comfort to enjoy a relaxed soaking bathtub experience.
Item#: SW-110S
Product Size (inches): 63 L x 31.5 W x 21.3 H inches
Material: Solid Surface/Stone Resin
Color / Finish: Matte White (Glossy Optional)
Product Weight: 396.8 lbs
Water Capacity: 82 Gallons
Drain to Overflow: 13.8 Inches
FEATURES
This bathtub comes with: A complimentary pop-up drain (Does NOT include any additional piping). All of our bathtubs come equipped with an overflow. The overflow is built integral to the body of the bathtub and leads down to the drain assembly (provided for free). There is only one rough-in waste pipe necessary to drain both the overflow and drain assembly (no visible piping). Please ensure that all of the seals are tightened properly to prevent leaks before completing installation.
If you require an easier installation for our free standing bathtubs, look into purchasing the Bathtub Rough-In Drain Kit for Freestanding Bathtubs.

Bathroom - mid-sized industrial master white tile and subway tile ceramic tile and black floor bathroom idea in New York with open cabinets, light wood cabinets, a one-piece toilet, white walls, granite countertops and an integrated sink

Small condo bathroom gets modern update with walk in shower tiled with vertical white subway tile, black slate style niche and shower floor, rain head shower with hand shower, and partial glass door. New flooring, lighting, vanity, and sink.

Inspiration for a small contemporary 3/4 white tile and porcelain tile porcelain tile and black floor bathroom remodel in Chicago with gray cabinets, a one-piece toilet, solid surface countertops, white countertops, an integrated sink and flat-panel cabinets
Lauren Colton
Example of a small 1950s master white tile and ceramic tile ceramic tile and blue floor bathroom design in Seattle with flat-panel cabinets, medium tone wood cabinets, a wall-mount toilet, white walls, an integrated sink and quartz countertops
Example of a small 1950s master white tile and ceramic tile ceramic tile and blue floor bathroom design in Seattle with flat-panel cabinets, medium tone wood cabinets, a wall-mount toilet, white walls, an integrated sink and quartz countertops
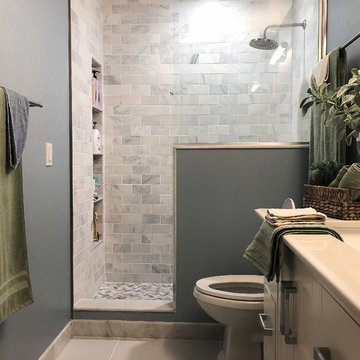
This bathroom was originally separated by a wall between the toilet and vanity. We removed the wall to combine the space which afforded the customer a larger vanity size, from 30 inches to 42 inches long. We also removed the original bulk head above the shower which allowed the shower to extend to the ceiling completely. The customer chose marble subway tile for the shower walls, marble herringbone tile for the shower floor and as an accent in the shower niche, and marble sills for the shower entry and encasing the pony wall. The floor is gray oblong ceramic tiles which were finished with marble baseboard.

Inspiration for a small 1950s master white tile and ceramic tile cement tile floor, white floor and single-sink bathroom remodel in San Francisco with an undermount tub, a two-piece toilet, flat-panel cabinets, light wood cabinets, white walls, an integrated sink, white countertops, a niche and a floating vanity

To still achieve that chic, modern rustic look - walls were kept in white and contrasting that is a dark gray painted door. A vanity made of concrete with a black metal base takes the modern appeal even further and we paired that with faucets and framed mirrors finished in black as well. An industrial dome pendant in black serves as the main lighting and industrial caged bulb pendants are placed by the mirrors as accent lighting.

Mid-sized trendy 3/4 green tile and ceramic tile mosaic tile floor and white floor bathroom photo in Orange County with flat-panel cabinets, light wood cabinets, a one-piece toilet, white walls, an integrated sink, quartz countertops and white countertops
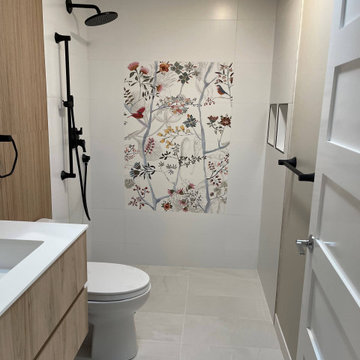
Bathroom - mid-sized transitional 3/4 white tile and porcelain tile porcelain tile, gray floor and single-sink bathroom idea in San Francisco with flat-panel cabinets, light wood cabinets, a one-piece toilet, white walls, an integrated sink, quartz countertops, white countertops and a floating vanity
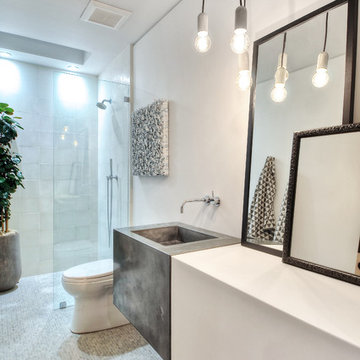
Example of a trendy gray tile mosaic tile floor and gray floor bathroom design in Orange County with white walls and an integrated sink
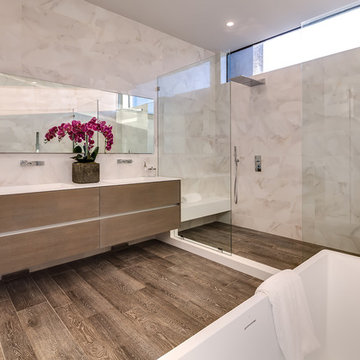
Inspiration for a contemporary master beige tile and white tile bathroom remodel in Los Angeles with flat-panel cabinets, dark wood cabinets, multicolored walls and an integrated sink
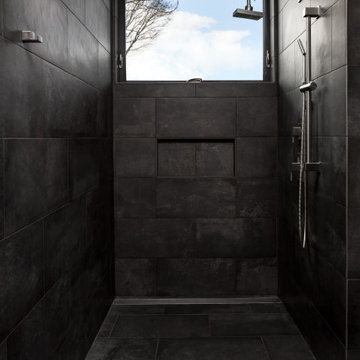
Bathroom designed for barrier free living. Tiled walls and floors and a seamless transition shower. Plans of this ADU are available for sale.
Example of a small trendy master gray tile and ceramic tile ceramic tile, gray floor and single-sink bathroom design in Portland with flat-panel cabinets, light wood cabinets, a one-piece toilet, gray walls, an integrated sink, white countertops and a floating vanity
Example of a small trendy master gray tile and ceramic tile ceramic tile, gray floor and single-sink bathroom design in Portland with flat-panel cabinets, light wood cabinets, a one-piece toilet, gray walls, an integrated sink, white countertops and a floating vanity
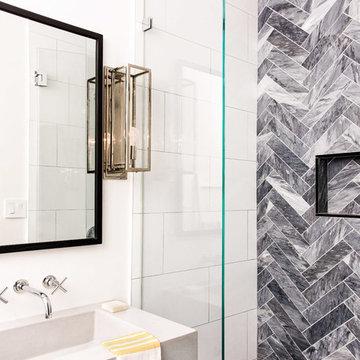
Trendy 3/4 gray tile and white tile open shower photo in DC Metro with an integrated sink
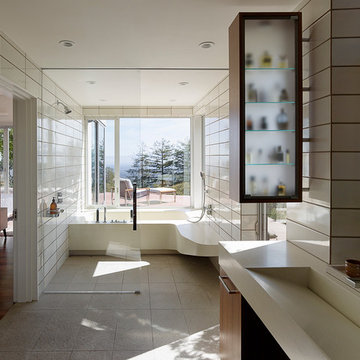
Large trendy master white tile and porcelain tile concrete floor and gray floor bathroom photo in San Francisco with flat-panel cabinets, medium tone wood cabinets, white walls and an integrated sink
Open Shower with an Integrated Sink Ideas
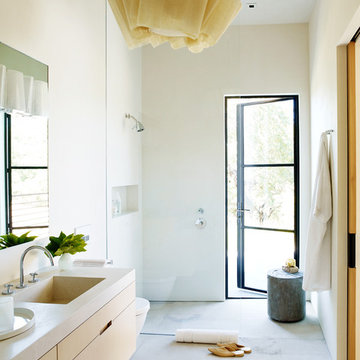
Trendy 3/4 beige floor bathroom photo in San Francisco with flat-panel cabinets, light wood cabinets, white walls and an integrated sink
2





