Orange Bath Ideas
Refine by:
Budget
Sort by:Popular Today
1 - 14 of 14 photos
Item 1 of 3

Renovation of a master bath suite, dressing room and laundry room in a log cabin farm house. Project involved expanding the space to almost three times the original square footage, which resulted in the attractive exterior rock wall becoming a feature interior wall in the bathroom, accenting the stunning copper soaking bathtub.
A two tone brick floor in a herringbone pattern compliments the variations of color on the interior rock and log walls. A large picture window near the copper bathtub allows for an unrestricted view to the farmland. The walk in shower walls are porcelain tiles and the floor and seat in the shower are finished with tumbled glass mosaic penny tile. His and hers vanities feature soapstone counters and open shelving for storage.
Concrete framed mirrors are set above each vanity and the hand blown glass and concrete pendants compliment one another.
Interior Design & Photo ©Suzanne MacCrone Rogers
Architectural Design - Robert C. Beeland, AIA, NCARB
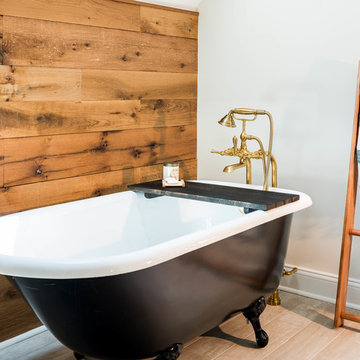
Jason Sandy, Angle Eye Photography
Bathroom - transitional brick floor bathroom idea in Philadelphia with gray walls
Bathroom - transitional brick floor bathroom idea in Philadelphia with gray walls
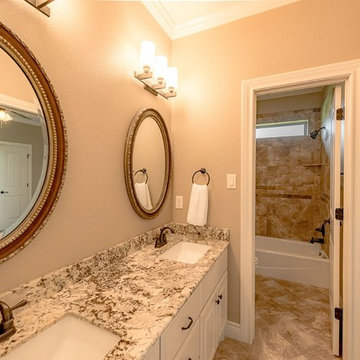
Mid-sized mountain style 3/4 brown tile and travertine tile brick floor and brown floor bathroom photo in Austin with shaker cabinets, medium tone wood cabinets, a two-piece toilet, beige walls, an undermount sink and granite countertops

James Hall Photography
Integral concrete sink (Concreteworks.com) on recycled oak sink stand with metal framed mirror. Double sconce with hide shades is custom by Justrich Design. Wall is hand plaster; tile is by Trikeenan.com; floor is brick.
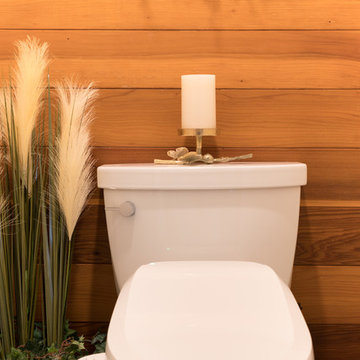
Sean Shannon Photography
Inspiration for a mid-sized timeless master brick floor bathroom remodel in DC Metro with a one-piece toilet and brown walls
Inspiration for a mid-sized timeless master brick floor bathroom remodel in DC Metro with a one-piece toilet and brown walls
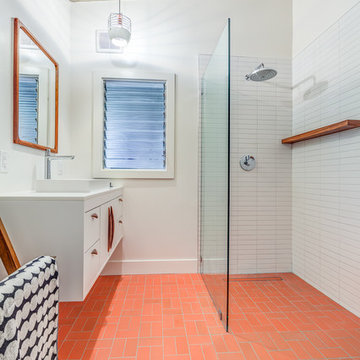
Bathroom - mid-sized 1960s 3/4 white tile and ceramic tile brick floor and red floor bathroom idea in San Francisco with flat-panel cabinets, white cabinets, white walls, a vessel sink, quartz countertops and white countertops
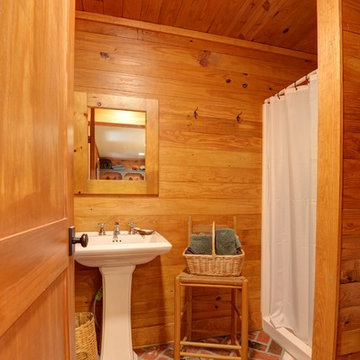
JR Rhodenizer
Inspiration for a small rustic 3/4 brick floor and red floor shower curtain remodel in Atlanta with a two-piece toilet and a pedestal sink
Inspiration for a small rustic 3/4 brick floor and red floor shower curtain remodel in Atlanta with a two-piece toilet and a pedestal sink
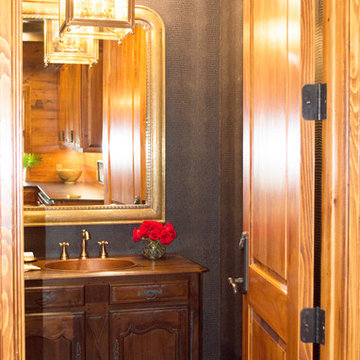
Entre Nous Design
Example of a mid-sized classic brick floor powder room design in New Orleans with raised-panel cabinets, dark wood cabinets, a one-piece toilet, gray walls, an integrated sink and copper countertops
Example of a mid-sized classic brick floor powder room design in New Orleans with raised-panel cabinets, dark wood cabinets, a one-piece toilet, gray walls, an integrated sink and copper countertops
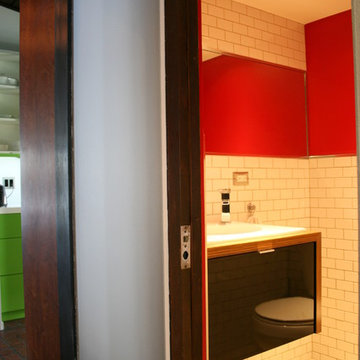
Example of a mid-sized 1950s brick floor bathroom design in Chicago with brown walls
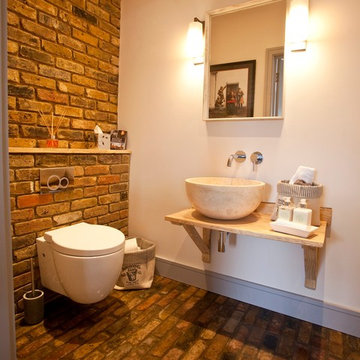
Inspiration for a large contemporary beige tile brick floor and red floor powder room remodel in Surrey with furniture-like cabinets, a wall-mount toilet, beige walls, a wall-mount sink and wood countertops
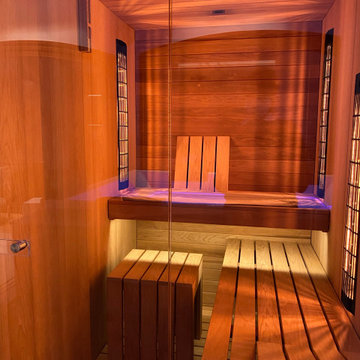
Private spa ampia e luminosa, dallo stile country moderno e raffinato. Dettaglio del bagno turco in legno con ante in vetro.
Bathroom - large rustic brick floor, orange floor and wallpaper bathroom idea in Other with glass-front cabinets, light wood cabinets, a hot tub and beige walls
Bathroom - large rustic brick floor, orange floor and wallpaper bathroom idea in Other with glass-front cabinets, light wood cabinets, a hot tub and beige walls
Orange Bath Ideas
1







