Orange Concrete Floor Powder Room Ideas
Refine by:
Budget
Sort by:Popular Today
1 - 17 of 17 photos
Item 1 of 3
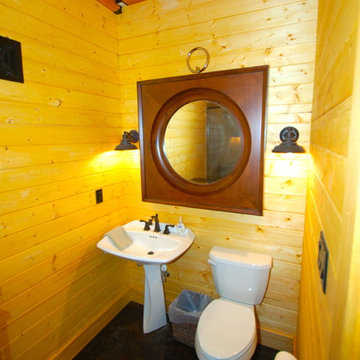
David C. Clark
Powder room - small traditional concrete floor and black floor powder room idea in Nashville with a two-piece toilet, brown walls and a pedestal sink
Powder room - small traditional concrete floor and black floor powder room idea in Nashville with a two-piece toilet, brown walls and a pedestal sink
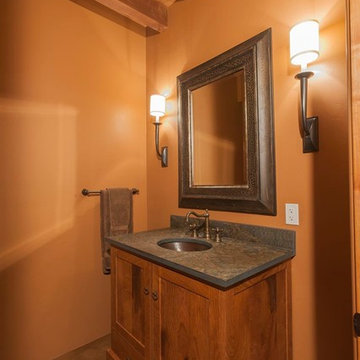
Southwest inspired powder bath with custom cabinets and clean lines. (Brazilian slate counter top)
This is a custom home that was designed and built by a super Tucson team. We remember walking on the dirt lot thinking of what would one day grow from the Tucson desert. We could not have been happier with the result.
This home has a Southwest feel with a masculine transitional look. We used many regional materials and our custom millwork was mesquite. The home is warm, inviting, and relaxing. The interior furnishings are understated so as to not take away from the breathtaking desert views.
The floors are stained and scored concrete and walls are a mixture of plaster and masonry.
Christopher Bowden Photography http://christopherbowdenphotography.com/
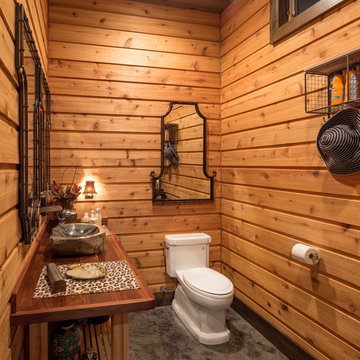
Example of a mid-sized mountain style concrete floor powder room design in Philadelphia with furniture-like cabinets, medium tone wood cabinets, a one-piece toilet, brown walls, a vessel sink and wood countertops
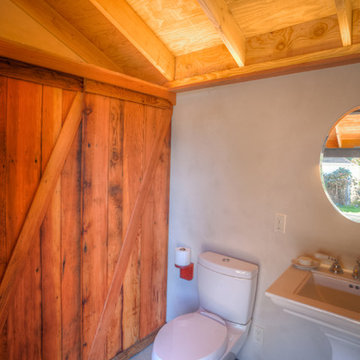
Sliding closet doors made from wood reclaimed from original building. Formerly skip sheathing on overhangs, now closet doors. Polished concrete floor with exposed aggregate. LED tape lights in soffit and behind mirror offer soft lighting, supporting the transom window above door. American clay plaster walls without pigment.
Photo Credit: Josh Speidel
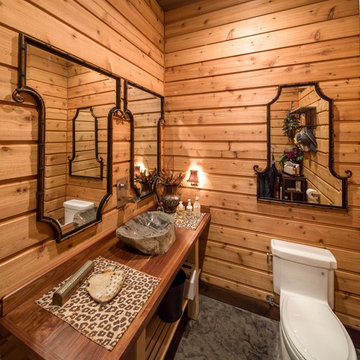
Inspiration for a mid-sized rustic concrete floor powder room remodel in Philadelphia with furniture-like cabinets, medium tone wood cabinets, a one-piece toilet, brown walls, a vessel sink and wood countertops
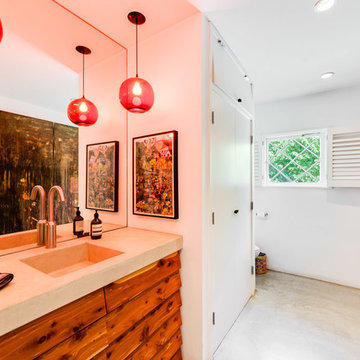
Inspiration for a mid-sized eclectic concrete floor powder room remodel in Los Angeles with an integrated sink, louvered cabinets, medium tone wood cabinets, a two-piece toilet and limestone countertops
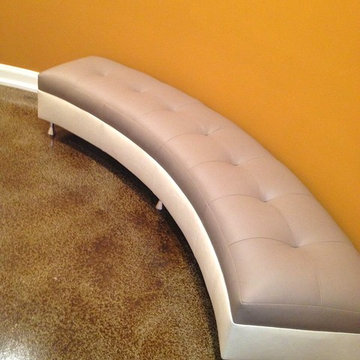
Bench
Powder room - small modern concrete floor and brown floor powder room idea in Atlanta with orange walls
Powder room - small modern concrete floor and brown floor powder room idea in Atlanta with orange walls
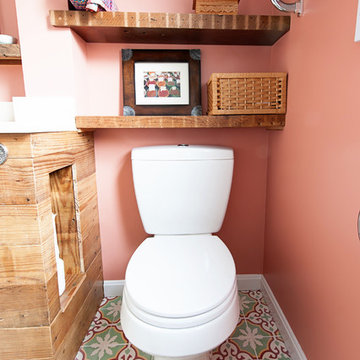
Rashmi Pappu Photography
Inspiration for a small country white tile and ceramic tile concrete floor powder room remodel in DC Metro with an undermount sink, furniture-like cabinets, medium tone wood cabinets, marble countertops, a two-piece toilet and pink walls
Inspiration for a small country white tile and ceramic tile concrete floor powder room remodel in DC Metro with an undermount sink, furniture-like cabinets, medium tone wood cabinets, marble countertops, a two-piece toilet and pink walls
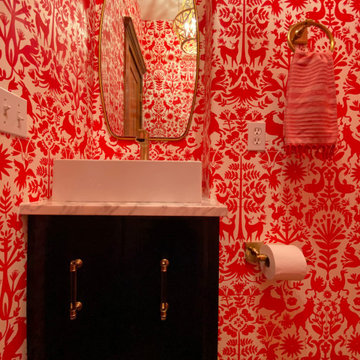
Powder room - small craftsman concrete floor, brown floor and wallpaper powder room idea in Austin with shaker cabinets, blue cabinets, red walls, a vessel sink, marble countertops, gray countertops and a built-in vanity
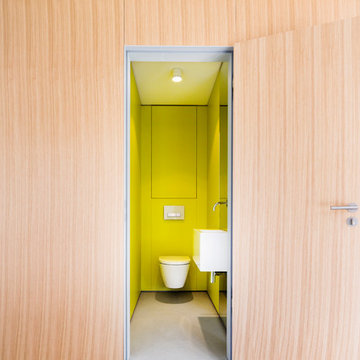
Example of a small minimalist concrete floor and gray floor powder room design in Stuttgart with flat-panel cabinets, light wood cabinets and green walls
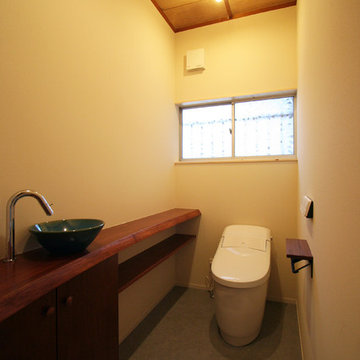
Powder room - concrete floor and gray floor powder room idea in Other with beige walls and a vessel sink
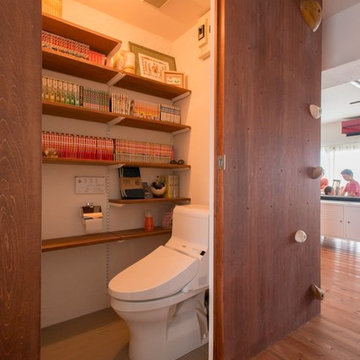
after
Example of a cottage concrete floor and gray floor powder room design in Tokyo with white walls
Example of a cottage concrete floor and gray floor powder room design in Tokyo with white walls
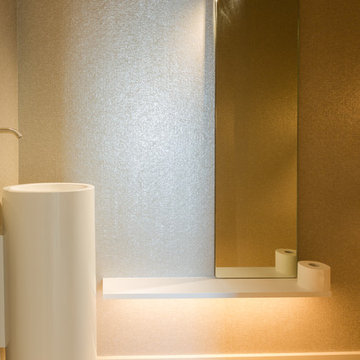
Small minimalist beige tile and mosaic tile concrete floor and gray floor powder room photo in Other with open cabinets, beige walls, a pedestal sink and solid surface countertops
Orange Concrete Floor Powder Room Ideas
1





