All Cabinet Styles Orange Floor Home Bar Ideas
Refine by:
Budget
Sort by:Popular Today
21 - 40 of 42 photos
Item 1 of 3
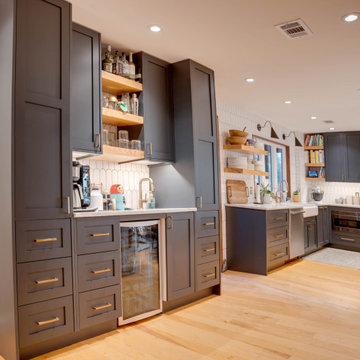
A Warm And Eclectic IKEA Kitchen
Example of a large 1950s l-shaped light wood floor and orange floor wet bar design in Miami with an undermount sink, shaker cabinets, blue cabinets, quartz countertops, white backsplash, mosaic tile backsplash and gray countertops
Example of a large 1950s l-shaped light wood floor and orange floor wet bar design in Miami with an undermount sink, shaker cabinets, blue cabinets, quartz countertops, white backsplash, mosaic tile backsplash and gray countertops
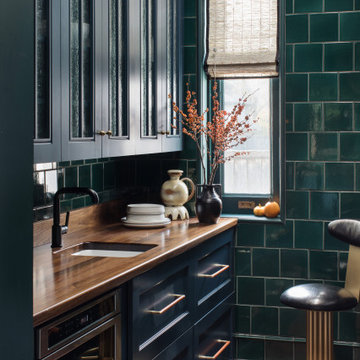
Inspiration for a mid-sized eclectic single-wall terra-cotta tile and orange floor wet bar remodel in St Louis with a drop-in sink, recessed-panel cabinets, blue cabinets, wood countertops, green backsplash, ceramic backsplash and brown countertops
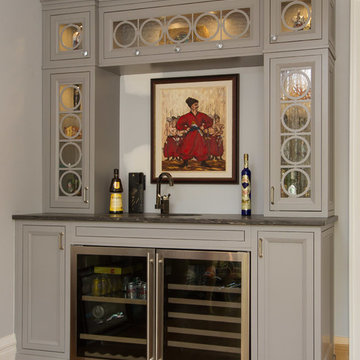
Inspiration for a huge timeless l-shaped medium tone wood floor and orange floor home bar remodel in Toronto with an undermount sink, recessed-panel cabinets, white cabinets, granite countertops, black backsplash and ceramic backsplash
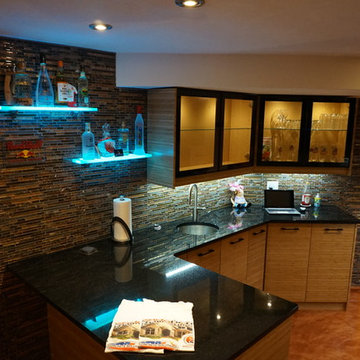
MARCIN SADA-SADOWSKI
Example of a large minimalist galley orange floor seated home bar design in Toronto with an undermount sink, flat-panel cabinets, light wood cabinets, quartz countertops, multicolored backsplash and matchstick tile backsplash
Example of a large minimalist galley orange floor seated home bar design in Toronto with an undermount sink, flat-panel cabinets, light wood cabinets, quartz countertops, multicolored backsplash and matchstick tile backsplash
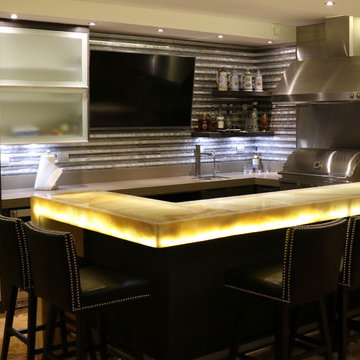
Este espacio se realizó basándonos en todos los deseos del cliente, sus sueños, es un espacio listo para recibir a los amigos o a la familia, se mezcló texturas, colores y formas para lograr el estilo industrial contemporáneo, haciendolo confortable y acogedor.
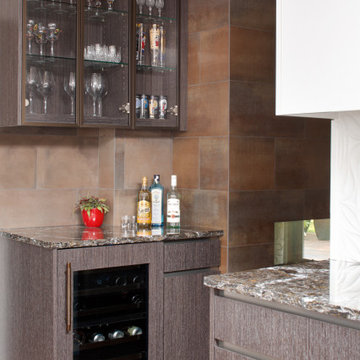
A bar was incorporated off of the kitchen. It is connected to the back of the fireplace and services the dining space and the games room leading one through the open-concept layout. Bronze metallic upper cabinet glass doors display glasses while a wine fridge and an under-counter pull-out cabinet housing liquor bottles provide all of the necessities for a functioning home bar, making this open-concept space perfect for entertaining.
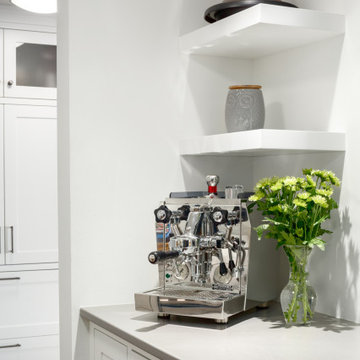
Inspiration for a single-wall cork floor and orange floor home bar remodel in Vancouver with shaker cabinets, white cabinets, laminate countertops and gray countertops
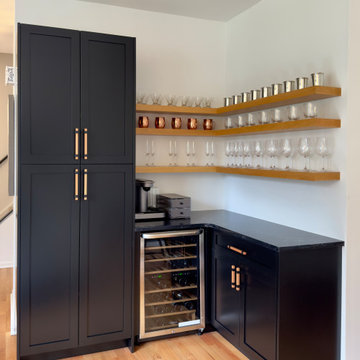
We designed, fabricated, finished and installed this custom bar to complete the front sitting room. Highly functional and fun for a small and contemporary space. Custom floating oak shelves, quartz countertops, and wooden pulls make this bar shine!
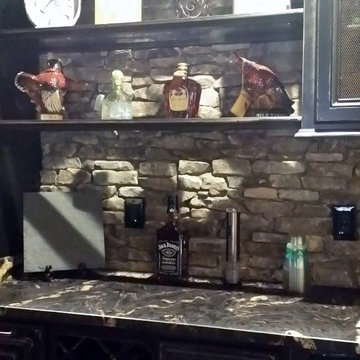
Daco Real Stone Veneer: North Ridge
Real Cut Stone Veneer used as back splash for this bar
Small mountain style galley ceramic tile and orange floor wet bar photo in Atlanta with a drop-in sink, raised-panel cabinets, distressed cabinets, quartzite countertops, gray backsplash, stone slab backsplash and multicolored countertops
Small mountain style galley ceramic tile and orange floor wet bar photo in Atlanta with a drop-in sink, raised-panel cabinets, distressed cabinets, quartzite countertops, gray backsplash, stone slab backsplash and multicolored countertops
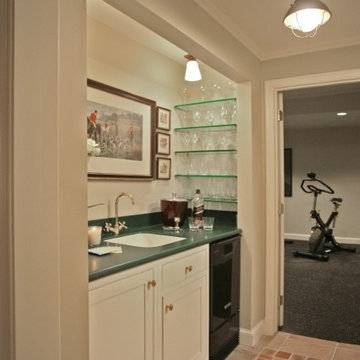
Kenneth M Wyner Photography
Mid-sized transitional single-wall ceramic tile and orange floor wet bar photo in DC Metro with an undermount sink, shaker cabinets, white cabinets and solid surface countertops
Mid-sized transitional single-wall ceramic tile and orange floor wet bar photo in DC Metro with an undermount sink, shaker cabinets, white cabinets and solid surface countertops
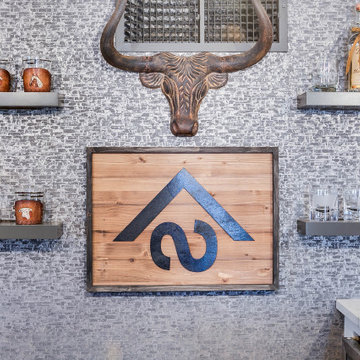
This no-demo renovation brought a tired, 1980's room into the 21st century while embracing the clients' treasured heirlooms. Transitional meets ranch in this early 1900's home that has been completely updated room-by-room with this den being the final room in the project. Keeping the saltillo tile floor, knotty pine ceiling, stone accents, and denim slipcovered sectional was important to the clients. A fresh coat of SW agreeable gray with an urbane bronze accent wall behind the bar freshened everything up. Metallic wallpaper and floating shelves in the bar area are framed by rustic, knotty alder beams. New glass pendants, a large cage light, and coordinating ceiling fans complete the transitional feel of the room.
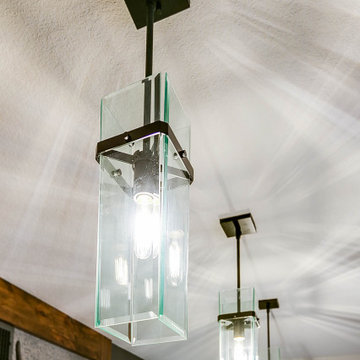
This no-demo renovation brought a tired, 1980's room into the 21st century while embracing the clients' treasured heirlooms. Transitional meets ranch in this early 1900's home that has been completely updated room-by-room with this den being the final room in the project. Keeping the saltillo tile floor, knotty pine ceiling, stone accents, and denim slipcovered sectional was important to the clients. A fresh coat of SW agreeable gray with an urbane bronze accent wall behind the bar freshened everything up. Metallic wallpaper and floating shelves in the bar area are framed by rustic, knotty alder beams. New glass pendants, a large cage light, and coordinating ceiling fans complete the transitional feel of the room.
All Cabinet Styles Orange Floor Home Bar Ideas
2





