Orange Floor Kitchen with Stainless Steel Countertops Ideas
Refine by:
Budget
Sort by:Popular Today
1 - 20 of 27 photos
Item 1 of 3

Rustic Canyon Kitchen. Photo by Douglas Hill
Mountain style u-shaped terra-cotta tile and orange floor kitchen photo in Los Angeles with a farmhouse sink, shaker cabinets, green cabinets, stainless steel countertops, stainless steel appliances and a peninsula
Mountain style u-shaped terra-cotta tile and orange floor kitchen photo in Los Angeles with a farmhouse sink, shaker cabinets, green cabinets, stainless steel countertops, stainless steel appliances and a peninsula
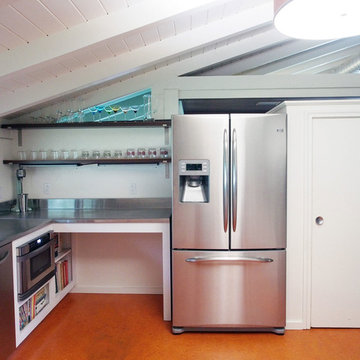
Small bar area with microwave drawer. Photo by Thomas Nguyen.
Example of a mid-sized trendy u-shaped linoleum floor and orange floor kitchen design in Dallas with an integrated sink, flat-panel cabinets, white cabinets, stainless steel countertops, metallic backsplash, brick backsplash, stainless steel appliances and no island
Example of a mid-sized trendy u-shaped linoleum floor and orange floor kitchen design in Dallas with an integrated sink, flat-panel cabinets, white cabinets, stainless steel countertops, metallic backsplash, brick backsplash, stainless steel appliances and no island
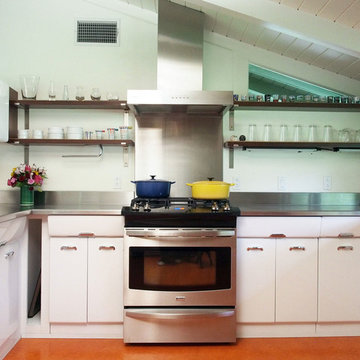
Range with hood and custom chimney shroud. Open shelving made from planks of redwood. Photo by Thomas Nguyen.
Inspiration for a mid-sized contemporary u-shaped linoleum floor and orange floor kitchen remodel in Dallas with an integrated sink, flat-panel cabinets, white cabinets, stainless steel countertops, metallic backsplash, stainless steel appliances and no island
Inspiration for a mid-sized contemporary u-shaped linoleum floor and orange floor kitchen remodel in Dallas with an integrated sink, flat-panel cabinets, white cabinets, stainless steel countertops, metallic backsplash, stainless steel appliances and no island
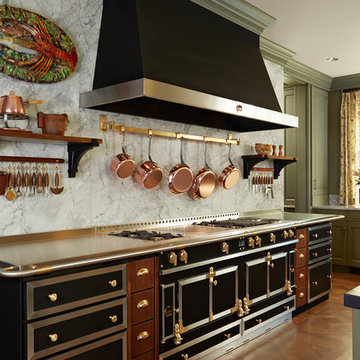
Classic Parisian Kitchen with LaCornue range, hood and cabinetry.
Example of a tuscan medium tone wood floor and orange floor eat-in kitchen design in Minneapolis with raised-panel cabinets, distressed cabinets, white backsplash, stone slab backsplash, black appliances, an undermount sink and stainless steel countertops
Example of a tuscan medium tone wood floor and orange floor eat-in kitchen design in Minneapolis with raised-panel cabinets, distressed cabinets, white backsplash, stone slab backsplash, black appliances, an undermount sink and stainless steel countertops
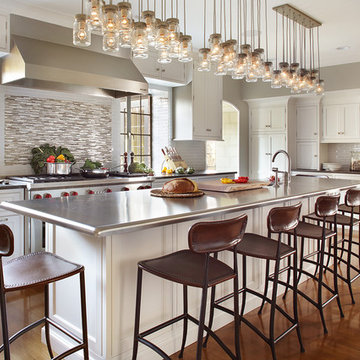
Transitional medium tone wood floor and orange floor kitchen photo in New York with beaded inset cabinets, white cabinets, multicolored backsplash, matchstick tile backsplash, stainless steel appliances, an island and stainless steel countertops

Terri Glanger Photography
Example of a tuscan terra-cotta tile and orange floor kitchen design in Dallas with stainless steel countertops, subway tile backsplash, recessed-panel cabinets, white cabinets, beige backsplash and colored appliances
Example of a tuscan terra-cotta tile and orange floor kitchen design in Dallas with stainless steel countertops, subway tile backsplash, recessed-panel cabinets, white cabinets, beige backsplash and colored appliances
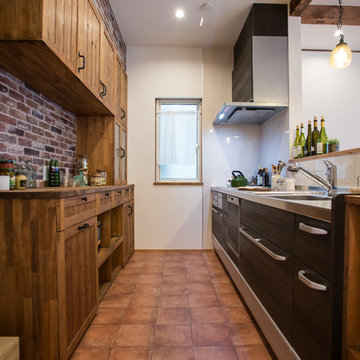
キッチンは「ふたりで調理することもある」というお施主様の暮らしに合わせて4.5畳の広さを確保。アンティークレンガ柄のクロスに職人手作りのカップボードがマッチしている
Kitchen - mediterranean galley terra-cotta tile and orange floor kitchen idea in Nagoya with a single-bowl sink and stainless steel countertops
Kitchen - mediterranean galley terra-cotta tile and orange floor kitchen idea in Nagoya with a single-bowl sink and stainless steel countertops
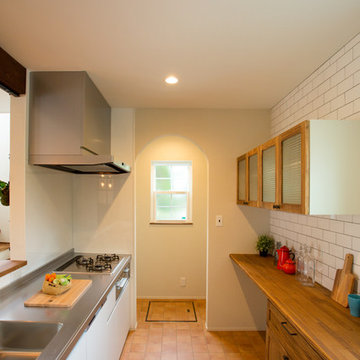
Inspiration for a zen single-wall terra-cotta tile and orange floor kitchen remodel in Other with a single-bowl sink, flat-panel cabinets, white cabinets, stainless steel countertops, white backsplash, a peninsula and brown countertops
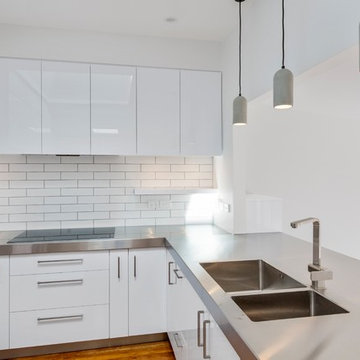
Inspiration for a large modern u-shaped medium tone wood floor and orange floor kitchen pantry remodel in Wellington with a double-bowl sink, white cabinets, stainless steel countertops, gray backsplash, ceramic backsplash, black appliances, no island and white countertops
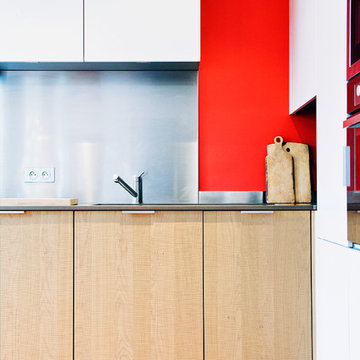
Eat-in kitchen - mid-sized modern galley terra-cotta tile and orange floor eat-in kitchen idea in Paris with an undermount sink, beaded inset cabinets, light wood cabinets, stainless steel countertops, metallic backsplash, metal backsplash, stainless steel appliances, no island and black countertops
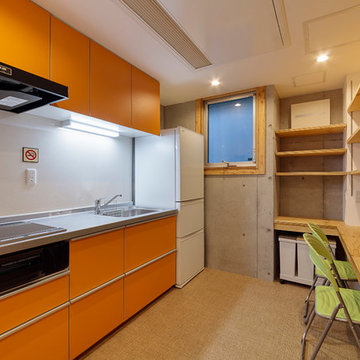
キッチンは階毎に雰囲気を変えている。
構造用合板の食事スペース
Mid-sized zen single-wall vinyl floor and orange floor eat-in kitchen photo in Tokyo with a single-bowl sink, flat-panel cabinets, orange cabinets, stainless steel countertops, white backsplash, stainless steel appliances, no island and gray countertops
Mid-sized zen single-wall vinyl floor and orange floor eat-in kitchen photo in Tokyo with a single-bowl sink, flat-panel cabinets, orange cabinets, stainless steel countertops, white backsplash, stainless steel appliances, no island and gray countertops
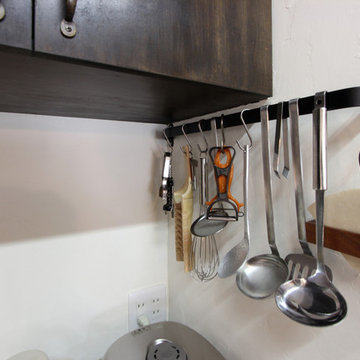
Inspiration for a large country galley terra-cotta tile and orange floor open concept kitchen remodel with an undermount sink, flat-panel cabinets, black cabinets, stainless steel countertops, beige backsplash, stainless steel appliances, an island and black countertops
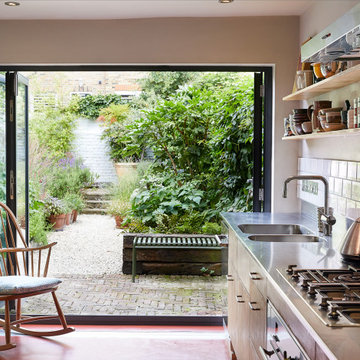
Open concept kitchen - small contemporary single-wall linoleum floor and orange floor open concept kitchen idea in London with an integrated sink, flat-panel cabinets, medium tone wood cabinets, stainless steel countertops, ceramic backsplash, stainless steel appliances and no island
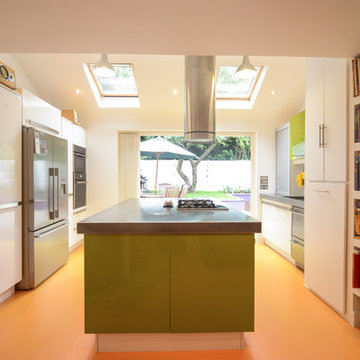
Inspiration for a mid-sized contemporary vinyl floor and orange floor open concept kitchen remodel in London with a drop-in sink, flat-panel cabinets, green cabinets, stainless steel countertops, porcelain backsplash, paneled appliances and an island
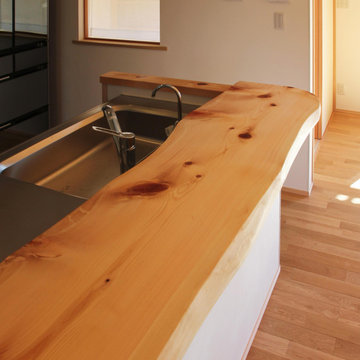
Inspiration for a small single-wall medium tone wood floor and orange floor open concept kitchen remodel with an integrated sink, stainless steel countertops, white backsplash, ceramic backsplash, no island and gray countertops
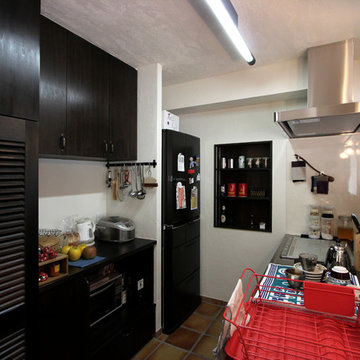
Example of a large farmhouse galley terra-cotta tile and orange floor open concept kitchen design with an undermount sink, flat-panel cabinets, black cabinets, stainless steel countertops, beige backsplash, stainless steel appliances, an island and black countertops
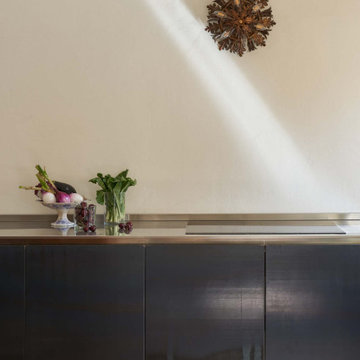
Dettaglio della cucina lineare disegnata su misura con ante rivestite in lastre di ferro e top in acciaio inox con vasca integrata e piano a induzione. Sulla parete vernice a smalto opaca e due rosoni in rame che illuminano il piano di lavoro.
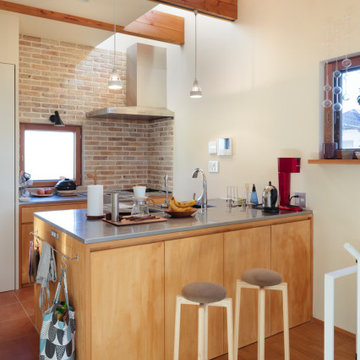
Example of a trendy galley terra-cotta tile, orange floor and shiplap ceiling open concept kitchen design in Tokyo with an integrated sink, flat-panel cabinets, light wood cabinets, stainless steel countertops, brown backsplash, brick backsplash, stainless steel appliances and a peninsula
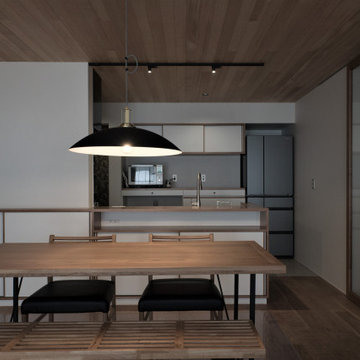
ダイニング・キッチンを見る
造作家具により空間と什器の一体感をつくりだす
Eat-in kitchen - small single-wall medium tone wood floor, orange floor and wood ceiling eat-in kitchen idea in Other with an undermount sink, beaded inset cabinets, white cabinets, stainless steel countertops, white backsplash, glass sheet backsplash, colored appliances, an island and orange countertops
Eat-in kitchen - small single-wall medium tone wood floor, orange floor and wood ceiling eat-in kitchen idea in Other with an undermount sink, beaded inset cabinets, white cabinets, stainless steel countertops, white backsplash, glass sheet backsplash, colored appliances, an island and orange countertops
Orange Floor Kitchen with Stainless Steel Countertops Ideas
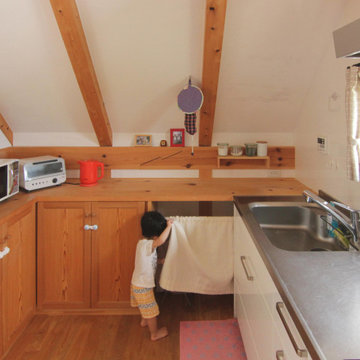
Small zen single-wall medium tone wood floor, orange floor and vaulted ceiling open concept kitchen photo with an integrated sink, beaded inset cabinets, white cabinets, stainless steel countertops, white backsplash, ceramic backsplash, white appliances, no island and gray countertops
1





