Orange Floor Living Room Ideas
Refine by:
Budget
Sort by:Popular Today
1 - 20 of 844 photos
Item 1 of 2
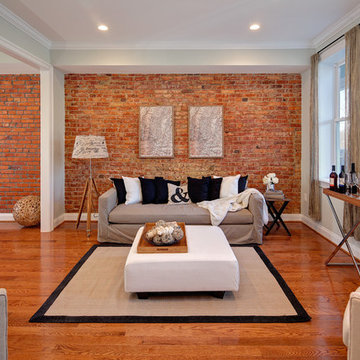
StruXture Photography operates on the leading edge of digital technology and masterfully employs cutting edge photographic methods to truly capture the essence of your property. Our extensive experience with multi-exposure photography, architectural aesthetics, lighting, composition, and dynamic range allows us to produce and deliver superior, magazine-quality images.

Photographer: Terri Glanger
Example of a trendy open concept medium tone wood floor and orange floor living room design in Dallas with yellow walls, no tv, a standard fireplace and a concrete fireplace
Example of a trendy open concept medium tone wood floor and orange floor living room design in Dallas with yellow walls, no tv, a standard fireplace and a concrete fireplace
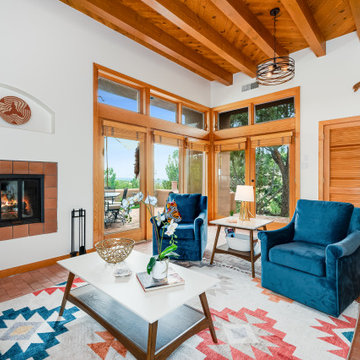
Small southwest open concept brick floor, orange floor and exposed beam living room photo in Other with white walls, a standard fireplace, a tile fireplace and a tv stand
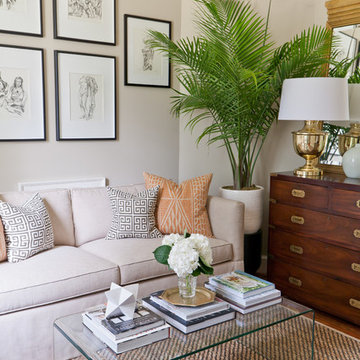
The Robinson Home rooms at the 2017 Historic Macon Design, Wine, Dine Decorator Show House in Macon, GA.
Photo: Will Robinson - Robinson Home
Living room - small transitional enclosed medium tone wood floor and orange floor living room idea in Atlanta with beige walls
Living room - small transitional enclosed medium tone wood floor and orange floor living room idea in Atlanta with beige walls
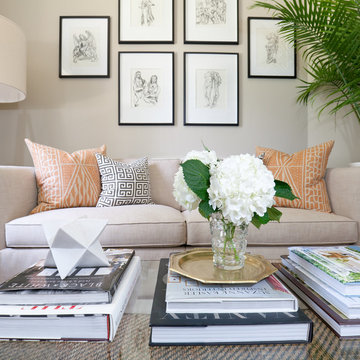
The Robinson Home rooms at the 2017 Historic Macon Design, Wine, Dine Decorator Show House in Macon, GA.
Photo: Will Robinson - Robinson Home
Inspiration for a small transitional enclosed medium tone wood floor and orange floor living room remodel in Atlanta with beige walls
Inspiration for a small transitional enclosed medium tone wood floor and orange floor living room remodel in Atlanta with beige walls
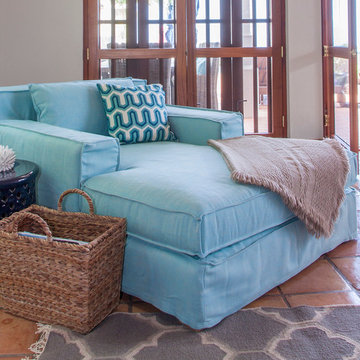
Inspiration for a coastal terra-cotta tile and orange floor living room remodel in New York with white walls
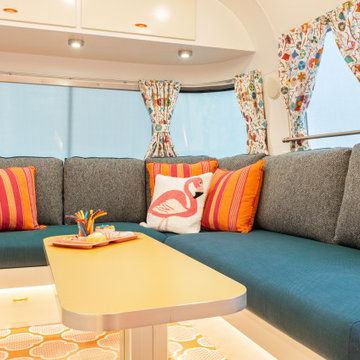
Living room - small eclectic painted wood floor and orange floor living room idea in Los Angeles with white walls and a wall-mounted tv
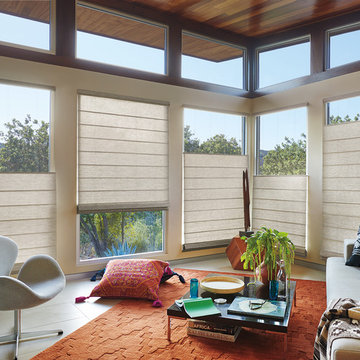
Mid-sized eclectic formal carpeted and orange floor living room photo in New York with beige walls
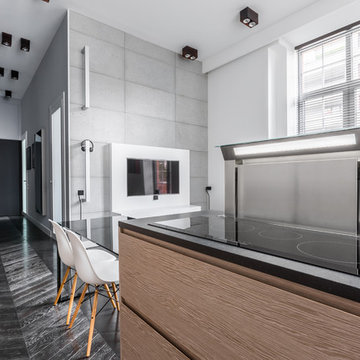
This open floor plan loft style penthouse has it all! Ceiling accent lights illuminate owner's art collection on the arcade white satin finish wall to achieve harmony of floor to wall color combination. Even the space is designed in neutral colors, the use of concrete and soapstone make the loft interesting. Scandinavian furniture completes the loft's mid-century modern look.
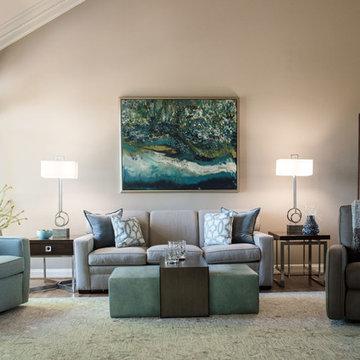
LIVING ROOM
This week’s post features our Lake Forest Freshen Up: Living Room + Dining Room for the homeowners who relocated from California. The first thing we did was remove a large built-in along the longest wall and re-orient the television to a shorter wall. This allowed us to place the sofa which is the largest piece of furniture along the long wall and made the traffic flow from the Foyer to the Kitchen much easier. Now the beautiful stone fireplace is the focal point and the seating arrangement is cozy. We painted the walls Sherwin Williams’ Tony Taupe (SW7039). The mantle was originally white so we warmed it up with Sherwin Williams’ Gauntlet Gray (SW7019). We kept the upholstery neutral with warm gray tones and added pops of turquoise and silver.
We tackled the large angled wall with an oversized print in vivid blues and greens. The extra tall contemporary lamps balance out the artwork. I love the end tables with the mixture of metal and wood, but my favorite piece is the leather ottoman with slide tray – it’s gorgeous and functional!
The homeowner’s curio cabinet was the perfect scale for this wall and her art glass collection bring more color into the space.
The large octagonal mirror was perfect for above the mantle. The homeowner wanted something unique to accessorize the mantle, and these “oil cans” fit the bill. A geometric fireplace screen completes the look.
The hand hooked rug with its subtle pattern and touches of gray and turquoise ground the seating area and brings lots of warmth to the room.
DINING ROOM
There are only 2 walls in this Dining Room so we wanted to add a strong color with Sherwin Williams’ Cadet (SW9143). Utilizing the homeowners’ existing furniture, we added artwork that pops off the wall, a modern rug which adds interest and softness, and this stunning chandelier which adds a focal point and lots of bling!
The Lake Forest Freshen Up: Living Room + Dining Room really reflects the homeowners’ transitional style, and the color palette is sophisticated and inviting. Enjoy!
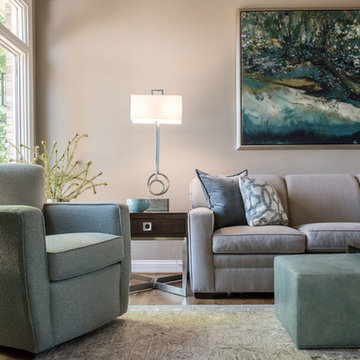
LIVING ROOM
This week’s post features our Lake Forest Freshen Up: Living Room + Dining Room for the homeowners who relocated from California. The first thing we did was remove a large built-in along the longest wall and re-orient the television to a shorter wall. This allowed us to place the sofa which is the largest piece of furniture along the long wall and made the traffic flow from the Foyer to the Kitchen much easier. Now the beautiful stone fireplace is the focal point and the seating arrangement is cozy. We painted the walls Sherwin Williams’ Tony Taupe (SW7039). The mantle was originally white so we warmed it up with Sherwin Williams’ Gauntlet Gray (SW7019). We kept the upholstery neutral with warm gray tones and added pops of turquoise and silver.
We tackled the large angled wall with an oversized print in vivid blues and greens. The extra tall contemporary lamps balance out the artwork. I love the end tables with the mixture of metal and wood, but my favorite piece is the leather ottoman with slide tray – it’s gorgeous and functional!
The homeowner’s curio cabinet was the perfect scale for this wall and her art glass collection bring more color into the space.
The large octagonal mirror was perfect for above the mantle. The homeowner wanted something unique to accessorize the mantle, and these “oil cans” fit the bill. A geometric fireplace screen completes the look.
The hand hooked rug with its subtle pattern and touches of gray and turquoise ground the seating area and brings lots of warmth to the room.
DINING ROOM
There are only 2 walls in this Dining Room so we wanted to add a strong color with Sherwin Williams’ Cadet (SW9143). Utilizing the homeowners’ existing furniture, we added artwork that pops off the wall, a modern rug which adds interest and softness, and this stunning chandelier which adds a focal point and lots of bling!
The Lake Forest Freshen Up: Living Room + Dining Room really reflects the homeowners’ transitional style, and the color palette is sophisticated and inviting. Enjoy!
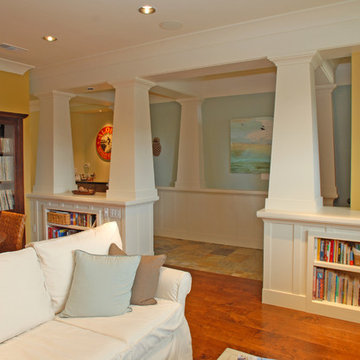
Mid-sized arts and crafts open concept medium tone wood floor and orange floor living room library photo in San Diego with yellow walls, no fireplace and no tv
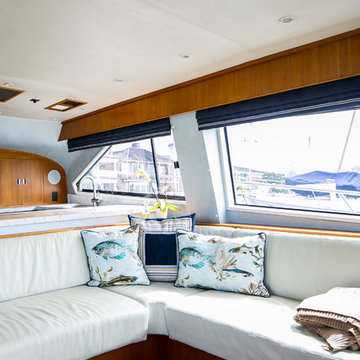
Ryan Garvin
Small beach style open concept medium tone wood floor and orange floor living room photo in Orange County with blue walls and a media wall
Small beach style open concept medium tone wood floor and orange floor living room photo in Orange County with blue walls and a media wall
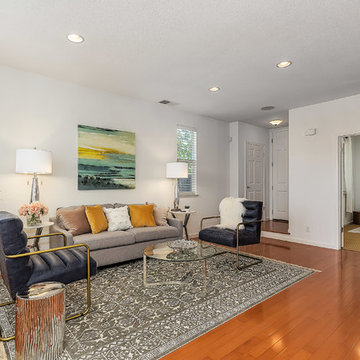
Inspiration for a large contemporary enclosed medium tone wood floor and orange floor living room remodel in San Francisco with white walls, a standard fireplace and a wood fireplace surround
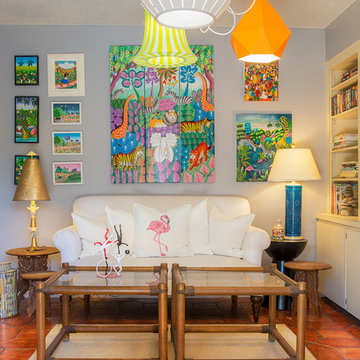
Greg Lovett
Inspiration for a mid-sized eclectic formal and enclosed travertine floor and orange floor living room remodel in Miami with gray walls, no fireplace and no tv
Inspiration for a mid-sized eclectic formal and enclosed travertine floor and orange floor living room remodel in Miami with gray walls, no fireplace and no tv
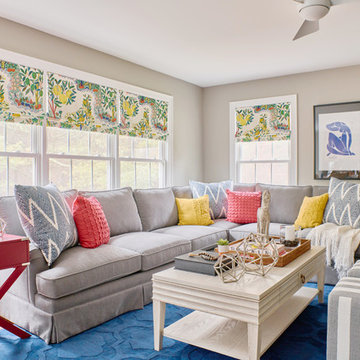
http://andrea.media/
Example of a large transitional open concept light wood floor and orange floor living room library design in Providence with beige walls and a media wall
Example of a large transitional open concept light wood floor and orange floor living room library design in Providence with beige walls and a media wall
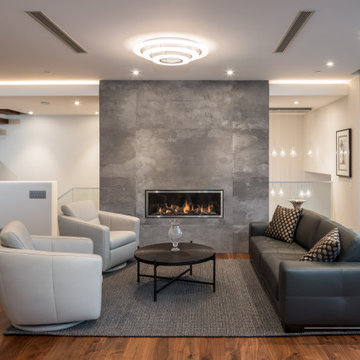
Example of a large open concept medium tone wood floor and orange floor living room design in San Francisco with white walls, a standard fireplace and a tile fireplace
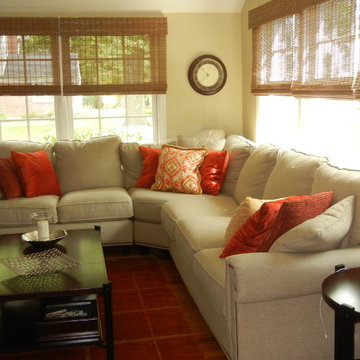
Inspiration for a mid-sized timeless formal and open concept terra-cotta tile and orange floor living room remodel in New York with beige walls and no fireplace
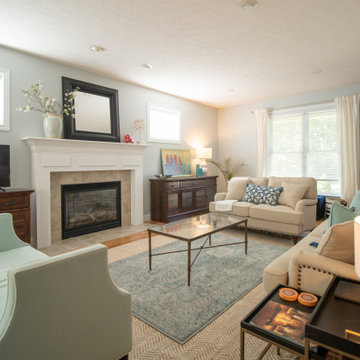
Living room - large traditional open concept medium tone wood floor and orange floor living room idea in Indianapolis with blue walls, a standard fireplace, a wood fireplace surround and a tv stand
Orange Floor Living Room Ideas
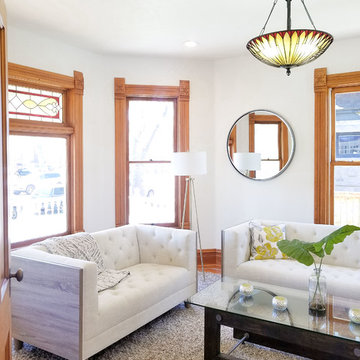
Small elegant formal and enclosed medium tone wood floor and orange floor living room photo in Boise with white walls, no fireplace and no tv
1





