Orange Home Office with a Wood Stove Ideas
Refine by:
Budget
Sort by:Popular Today
1 - 9 of 9 photos
Item 1 of 3
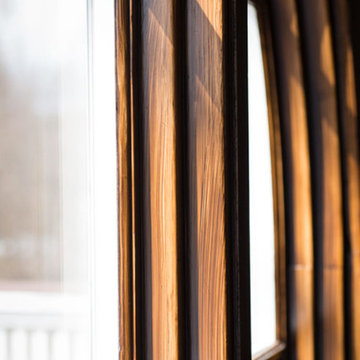
The cathedral window itself is an inspirational element to the success of the suite. It is an existing condition that needed a little creative enhancement. The frame is a white aluminum that clashed with the newly introduced design elements. A simple faux paint treatment took the cathedral windows back in time to resemble well crafted, natural woodwork from long ago. The meticulous brush strokes follow the grain of the skipped spruce on the opposite wall. It is this final touch through artistry and illusion that completes the design.
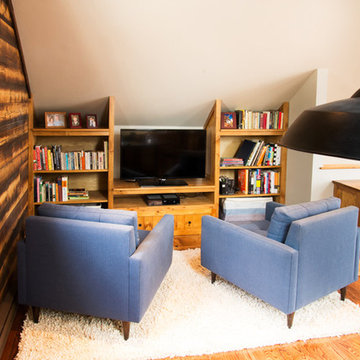
A key requirement in the suite was the inclusion of a family and lounge area. Using a corner of the suite that has a pitched roofline, a reading and entertainment nook was born. This space has a custom media cabinet and flanking bookshelves. The large blueberry club chairs rest on a plush shag area rug and invite both adults and children to join in to the space. It’s also another great option when the executive needs a break. Connect with a good book or catch up on current affairs with a little television.
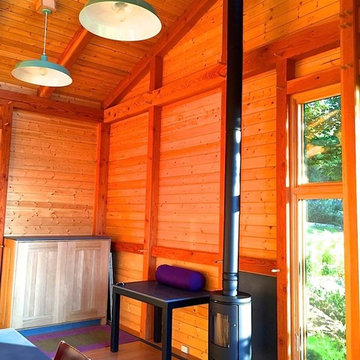
Open concept timber frame studio
Inspiration for a small modern medium tone wood floor home studio remodel in Burlington with a wood stove
Inspiration for a small modern medium tone wood floor home studio remodel in Burlington with a wood stove
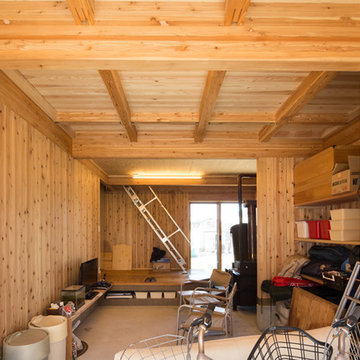
撮影:齋部 功
Example of a mid-sized farmhouse freestanding desk concrete floor and gray floor craft room design in Other with brown walls, a wood stove and a wood fireplace surround
Example of a mid-sized farmhouse freestanding desk concrete floor and gray floor craft room design in Other with brown walls, a wood stove and a wood fireplace surround
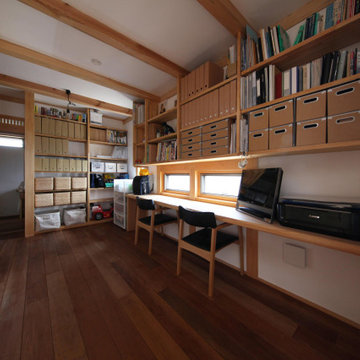
Mid-sized zen medium tone wood floor, orange floor and exposed beam home office photo in Other with white walls, a wood stove and a concrete fireplace
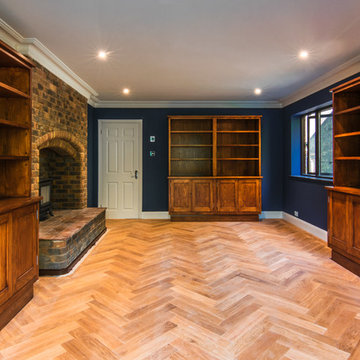
Daniel Paul Photography
This family home is located in the beautiful Sussex countryside, close to Chichester. It is a detached, four bedroom property set in a large plot, which was in need of updating to align it with the current standards of modern living.
The complete refurbishment of the property includes internal alterations at ground floor level to create a large, bright, Kitchen space suitable for entertaining.
Contemporary Kitchen fittings and appliances have been installed, with contrasting timber and concrete-effect door fronts enhancing the material palette. Modern sanitary fittings and furniture have been chosen for all Bathrooms.
There are new floor finishes and updated internal decorations throughout the property, including new cornicing. Several items of bespoke joinery were commissioned, most notably bookcases in the library and built-in wardrobes in the Master Bedroom.
The finished property now befits the needs of modern life while remaining true to the period in which it was built through the retention of several existing features.
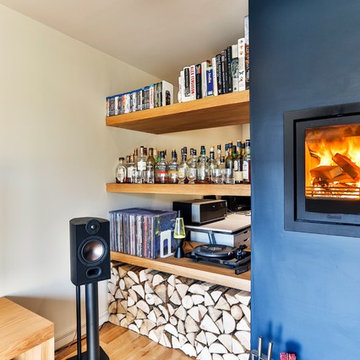
Jon Brown
Home studio - small freestanding desk light wood floor home studio idea in Other with multicolored walls, a wood stove and a plaster fireplace
Home studio - small freestanding desk light wood floor home studio idea in Other with multicolored walls, a wood stove and a plaster fireplace
Orange Home Office with a Wood Stove Ideas
1





