Orange Living Space Ideas
Refine by:
Budget
Sort by:Popular Today
1 - 20 of 43 photos
Item 1 of 3

Upon entering the penthouse the light and dark contrast continues. The exposed ceiling structure is stained to mimic the 1st floor's "tarred" ceiling. The reclaimed fir plank floor is painted a light vanilla cream. And, the hand plastered concrete fireplace is the visual anchor that all the rooms radiate off of. Tucked behind the fireplace is an intimate library space.
Photo by Lincoln Barber
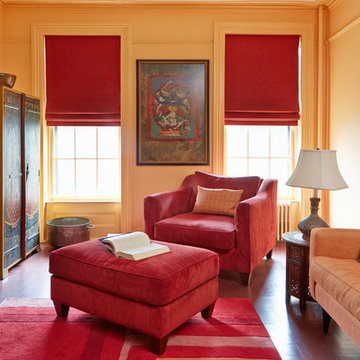
Mentis Photography Inc
Inspiration for a transitional enclosed painted wood floor family room remodel in New York with orange walls, a standard fireplace, a stone fireplace and a wall-mounted tv
Inspiration for a transitional enclosed painted wood floor family room remodel in New York with orange walls, a standard fireplace, a stone fireplace and a wall-mounted tv
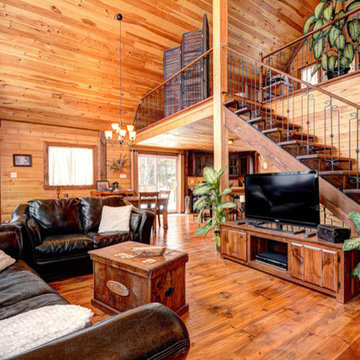
The perfect vacation destination can be found in the Avila. The main floor features everything needed to create a cozy cottage. An open living room with dining area off the kitchen is perfect for both weekend family and family getaways, or entertaining friends. A bedroom and bathroom is on the main floor, and the loft features plenty of living space for a second bedroom. The main floor bedroom and bathroom means everything you need is right at your fingertips. Use the spacious loft for a second bedroom, an additional living room, or even an office. www.timberblock.com
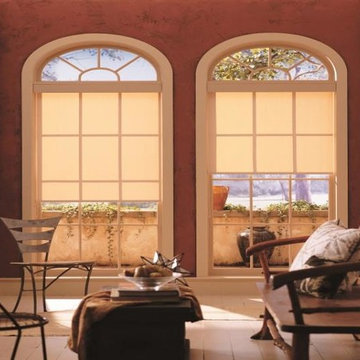
Example of a mid-sized southwest formal and enclosed painted wood floor and white floor living room design in Charleston with red walls
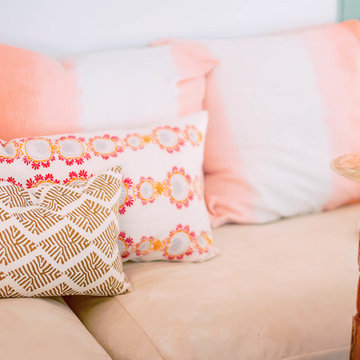
Theo Johnson
Home theater - small contemporary open concept painted wood floor and black floor home theater idea in New York with white walls and a wall-mounted tv
Home theater - small contemporary open concept painted wood floor and black floor home theater idea in New York with white walls and a wall-mounted tv
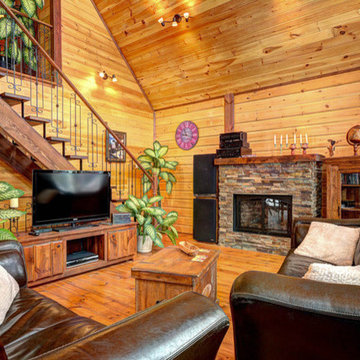
The perfect vacation destination can be found in the Avila. The main floor features everything needed to create a cozy cottage. An open living room with dining area off the kitchen is perfect for both weekend family and family getaways, or entertaining friends. A bedroom and bathroom is on the main floor, and the loft features plenty of living space for a second bedroom. The main floor bedroom and bathroom means everything you need is right at your fingertips. Use the spacious loft for a second bedroom, an additional living room, or even an office. www.timberblock.com
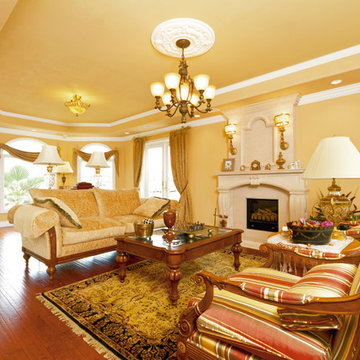
フロンヴィルホーム千葉がご提案する輸入住宅
Example of an ornate painted wood floor and brown floor living room design in Other with yellow walls
Example of an ornate painted wood floor and brown floor living room design in Other with yellow walls
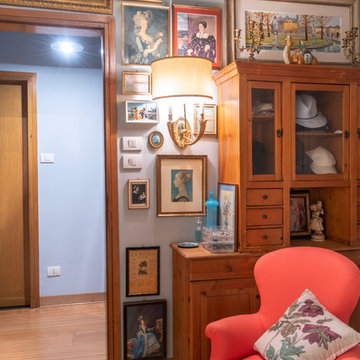
Spogliatoio nella cabina armadio
Mid-sized eclectic painted wood floor and brown floor family room photo in Venice
Mid-sized eclectic painted wood floor and brown floor family room photo in Venice
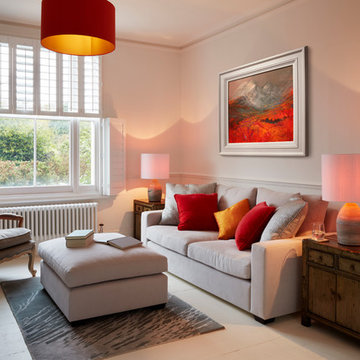
Photographer: Darren Chung
Example of a trendy formal painted wood floor living room design in Kent with white walls
Example of a trendy formal painted wood floor living room design in Kent with white walls
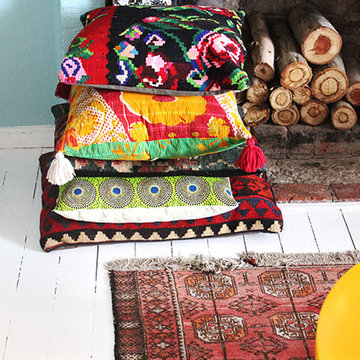
Paula Mills
Inspiration for a mid-sized eclectic painted wood floor living room remodel in Melbourne with a wood fireplace surround
Inspiration for a mid-sized eclectic painted wood floor living room remodel in Melbourne with a wood fireplace surround
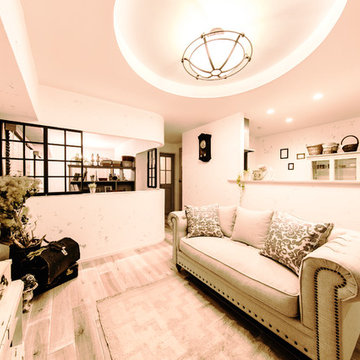
デザインコンセプトは「シャビーシック」。
SHABBYとは「使い古されて擦切られた、古めかしくすすけた」という意味があります。
CHICとは「上品で洗練された、あか抜けていて粋な様子」という意味があります。
「すすけて古めかしいものを上品に取り入れ使いこなし、優雅に住みこなす」
Example of a cottage chic open concept painted wood floor and gray floor living room design with white walls
Example of a cottage chic open concept painted wood floor and gray floor living room design with white walls
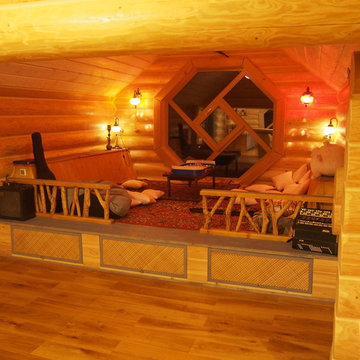
Example of a large enclosed painted wood floor family room design in Moscow
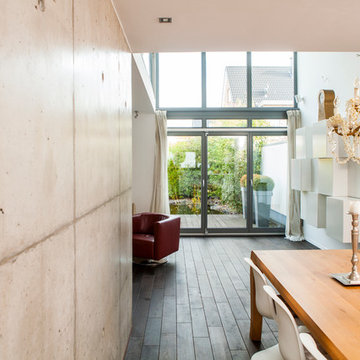
Foto: Katja Velmans
Example of a huge minimalist open concept painted wood floor and brown floor family room design in Dusseldorf with white walls, a corner fireplace and a plaster fireplace
Example of a huge minimalist open concept painted wood floor and brown floor family room design in Dusseldorf with white walls, a corner fireplace and a plaster fireplace
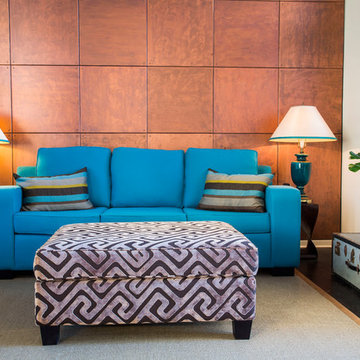
Matthew Vasilescu
Living room - large transitional open concept painted wood floor living room idea in Wollongong with brown walls
Living room - large transitional open concept painted wood floor living room idea in Wollongong with brown walls
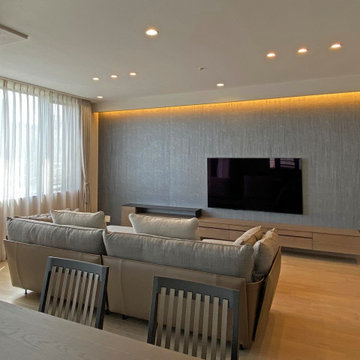
壁掛けテレビの位置は、キッチンから見た時に窓の映り込みが少ない位置になるように現地で確認しながら決めました。
Inspiration for a large open concept painted wood floor, gray floor, wallpaper ceiling and wallpaper living room remodel in Tokyo with gray walls and a wall-mounted tv
Inspiration for a large open concept painted wood floor, gray floor, wallpaper ceiling and wallpaper living room remodel in Tokyo with gray walls and a wall-mounted tv
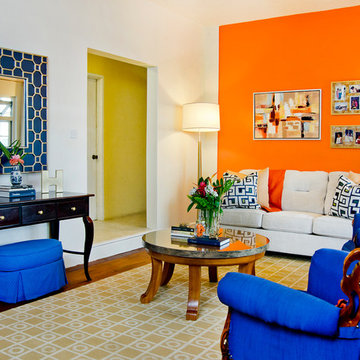
Family room - mid-sized traditional open concept painted wood floor and brown floor family room idea in Other with orange walls, no fireplace and no tv
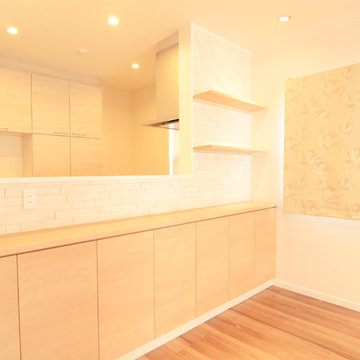
収納たっぷりの家
Minimalist painted wood floor and brown floor living room photo in Other with white walls
Minimalist painted wood floor and brown floor living room photo in Other with white walls
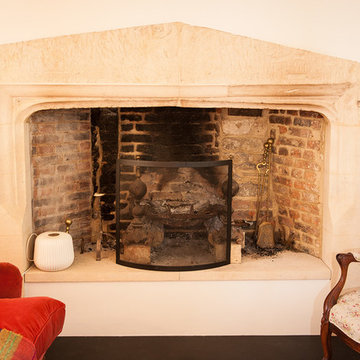
Most of the rooms in this 17th century farmhouse have their original stone surround fireplaces, all of which have been carefully restored.
CLPM project manager tip - fireplaces can be a major source of draughts, and can make rooms very cold in the winter months. One way of minimising draughts when the fire is not in use is using a chimney balloon. Just make sure you remove it when lighting a fire!
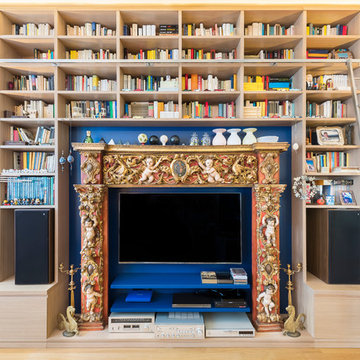
L'antico camino in stile siciliano è stato recuperato ed integrato in un elegante libreria a tutta altezza.
Il fondo blu klein del muro consente di staccare le decorazioni in legno verniciato rosso del camino ed allo stesso tempo maschera la presenza del televisore e degli apparati digitali.
Orange Living Space Ideas
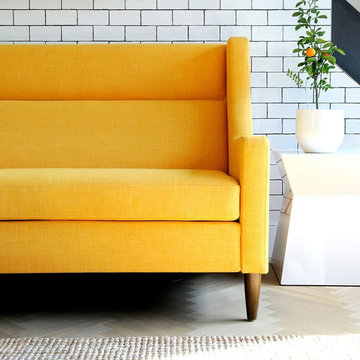
Mid-sized loft-style painted wood floor family room library photo in Vancouver with white walls
1









